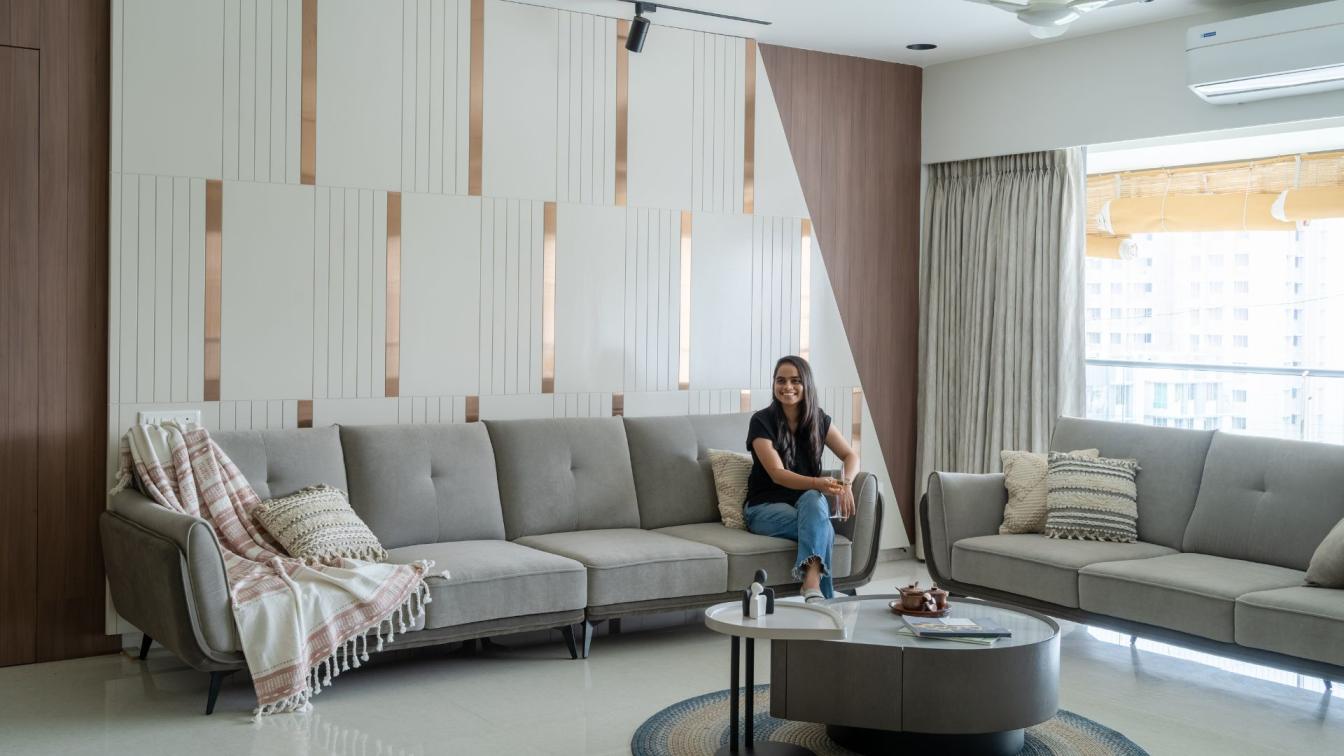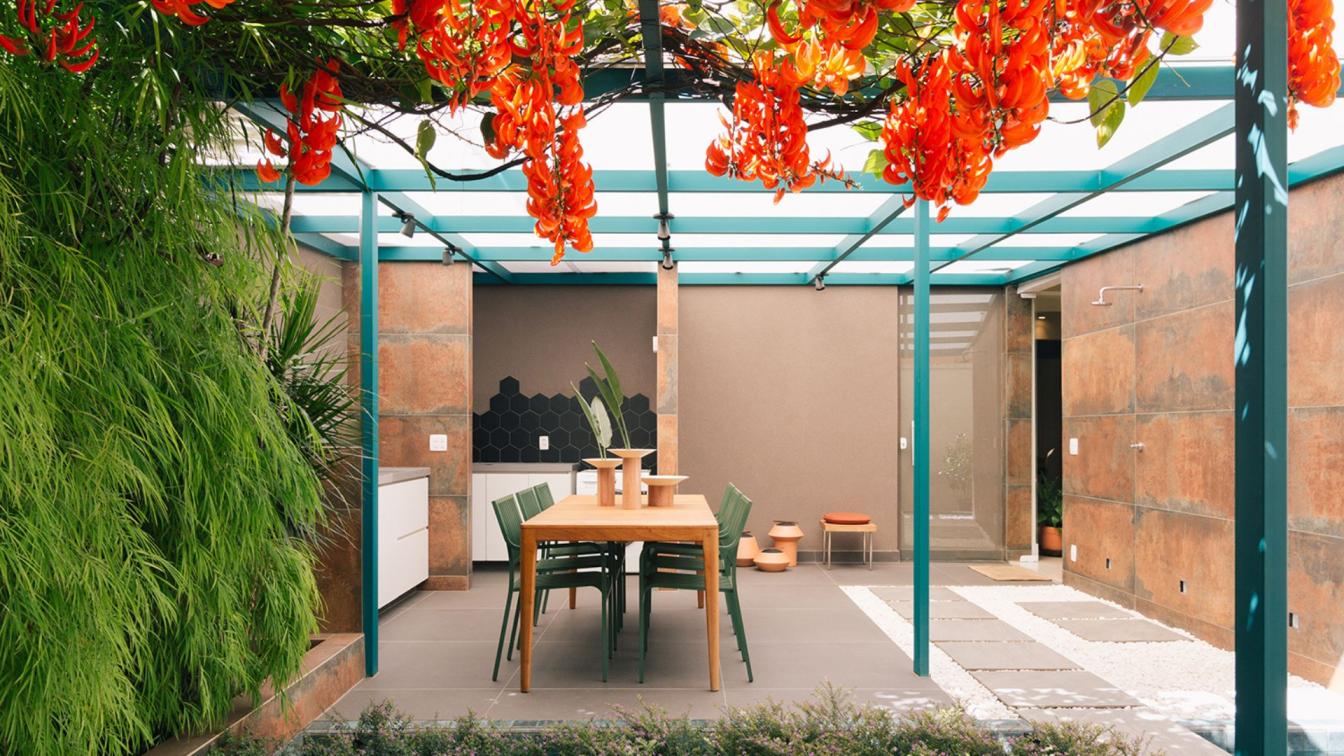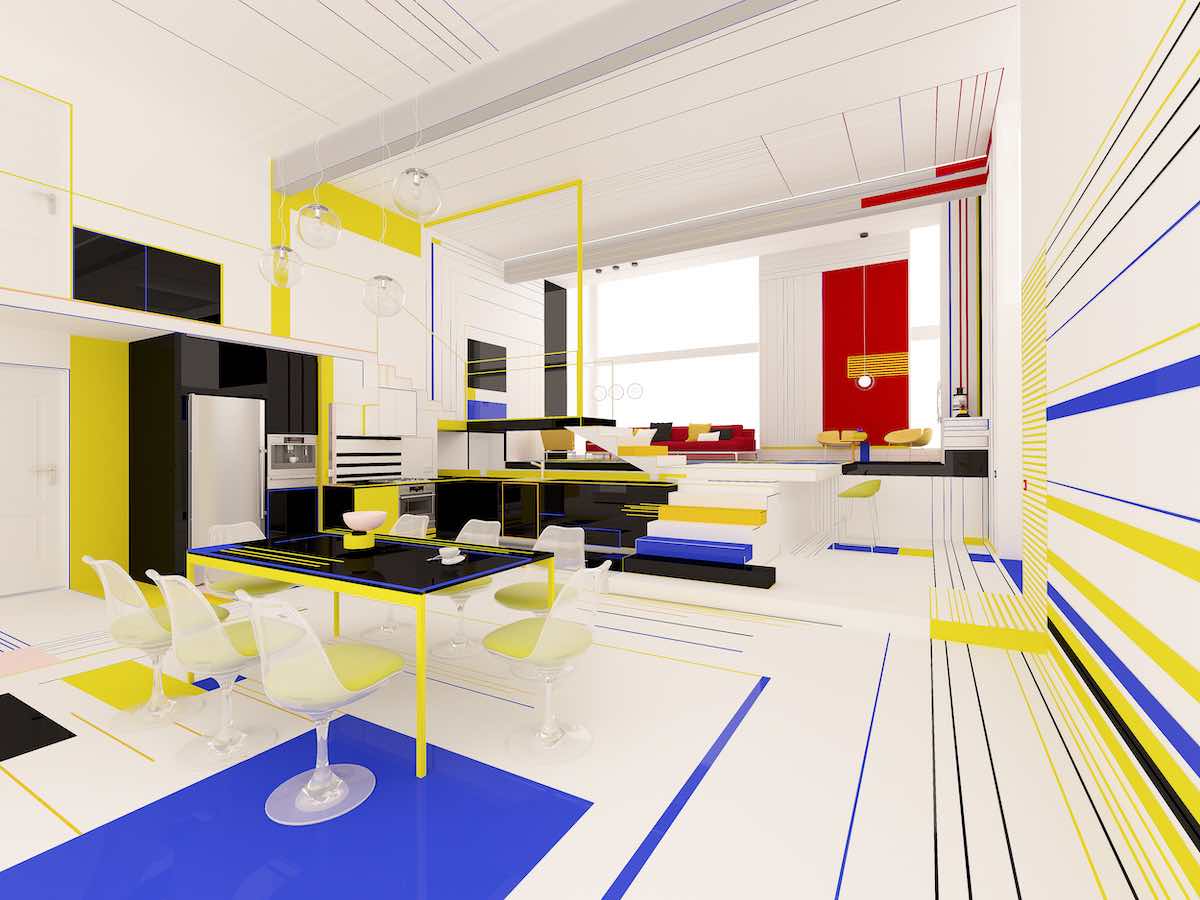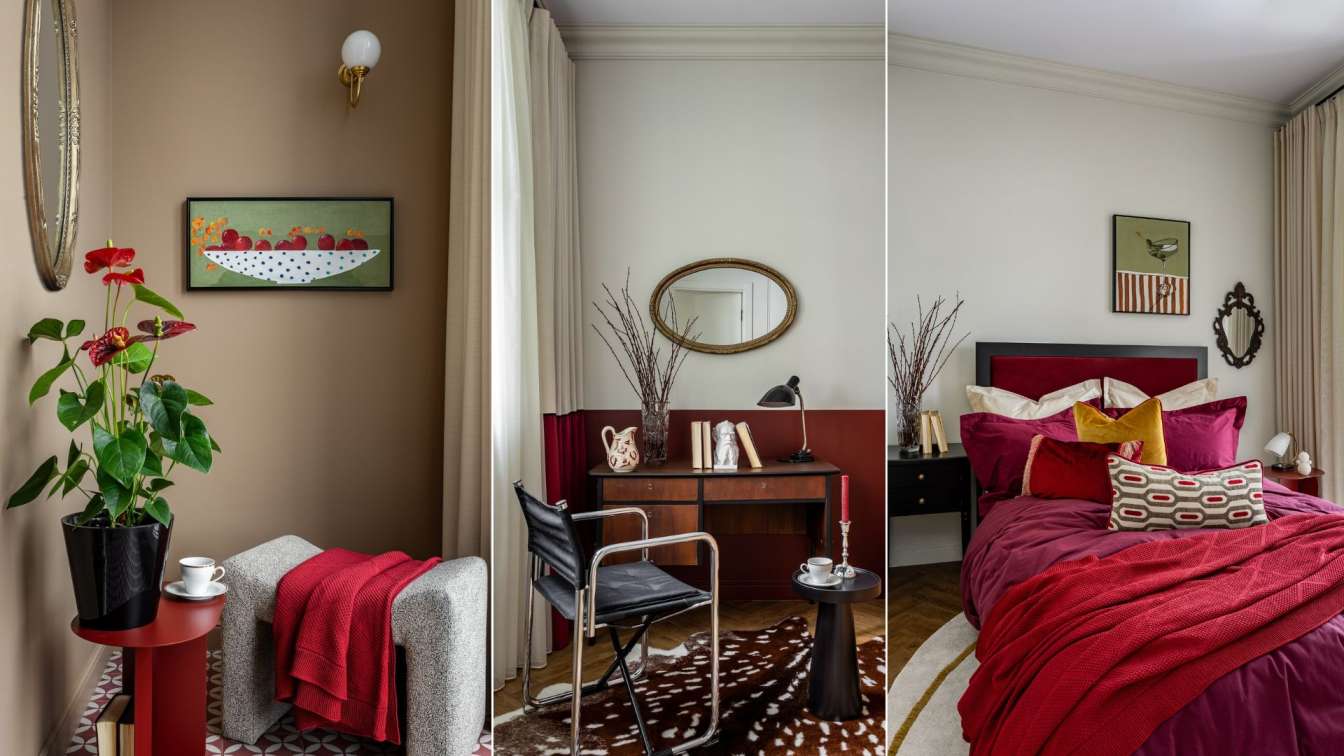Under The Arch: Step into a space where modern aesthetics meet meticulous craftsmanship, and every detail embodies both beauty and function. The design reflects our client's vision for a home that balances elegance with everyday practicality, realized through thoughtful space planning and careful architectural detailing. A pastel color palette, deliberately chosen to create a serene and harmonious atmosphere, serves as the foundation for a design narrative that is at once calming and sophisticated. As you enter, the interior concept immediately comes to life, inviting exploration and admiration.
The journey begins in the living room, which sets the tone for the entire home with a sophisticated palette of greys, whites, and browns. These neutral hues form a tranquil backdrop, allowing for subtle contrasts and a refined layering of textures. The walls feature vertical grooves and metal plates that add depth and character, creating a dynamic interplay of light and shadow. The focal point of the living area is a stunning TV unit crafted from white marble, its surface veined with delicate grey patterns that mimic natural stone. This choice of materials not only enhances the visual appeal of the room but also anchors the space with a sense of permanence and stability. Here, natural light plays a vital role, streaming in through expansive windows to enhance the quality of the space, softening the overall aesthetic while highlighting the careful detailing that defines this home. The light dances across the surfaces, adding a subtle vibrancy that changes with the time of day, thus infusing the space with a living, breathing quality.
In the kitchen, the design philosophy takes a minimalist approach, focusing on the duality of simplicity and functionality. Every element has been carefully selected to maximize both beauty and utility, resulting in a space that feels open, uncluttered, and efficient. The kitchen furniture is crafted in a harmonious blend of soft colors that seamlessly integrates with the rest of the home’s palette. This choice promotes continuity and flow, ensuring that each room feels connected to the next. The materials, finishes, and fittings are durable yet elegant, ensuring the kitchen serves as both a workspace and a welcoming gathering area. Clean lines, understated hardware, and cleverly concealed storage solutions enhance the sense of order, making this kitchen as practical as it is beautiful.

Each of the four bedrooms in the home has been designed with its own distinct identity, reflecting a commitment to personalization and diversity in design. This deliberate choice acknowledges the varied tastes and lifestyles of the occupants, allowing each room to have a unique voice while still adhering to the overarching theme of the home.
Bedroom 1 embodies calmness and serenity through a palette of pastel blue and grey. The soft, muted tones create a soothing atmosphere ideal for rest and relaxation. The walls are adorned with paneling that resembles a maze, offering a sense of intrigue and visual texture without overwhelming the senses. Metallic spheres strategically positioned throughout the space provide unexpected focal points, adding an artistic touch that enhances the room's tranquil aesthetic. This room is a sanctuary designed for unwinding, where every detail contributes to a sense of peace and stillness.
Bedroom 2 offers a more vibrant narrative with a tropical-inspired design. The backdrop of sweeping arches adds a rhythmic, organic quality to the room, creating a sense of movement and flow. Wooden furniture elements introduce a natural warmth, while shades of soft pink uplifts the overall color palette, injecting a playful and youthful energy into the space. This design speaks to a love for the outdoors and a desire to bring the freshness of nature indoors, creating a space that feels lively and invigorating yet still connected to the broader design philosophy of the home.
Bedroom 3 presents a fresh and dynamic environment with a color scheme of grey and green. This combination brings an element of nature inside, evoking a sense of renewal and growth. The green tones add a splash of vitality and freshness, while the greys serve as a grounding counterbalance, ensuring the room feels sophisticated and serene. This bedroom is perfect for those who value a clean, refreshing space that promotes creativity and mental clarity, offering a retreat that is both energizing and calming.

Bedroom 4 is a celebration of warmth and luxury, featuring a rich palette of yellow, brown, and hints of pink. The use of walnut veneer adds depth and texture, providing a foundation of opulence and comfort. These colors work together to create a warm, inviting atmosphere that feels both elegant and approachable. The inclusion of pink adds a modern twist, keeping the room from feeling too traditional or heavy. This bedroom is designed for those who appreciate a touch of glamour and sophistication in their personal space, a true retreat that balances comfort with a hint of extravagance.
The decision to employ four distinct concepts for the bedrooms stems from a desire to cater to the diverse preferences of the home's occupants. Each room is a unique expression, a personal oasis that reflects individual tastes while still being part of a unified design narrative. This approach fosters a sense of ownership and identity within the shared environment, ensuring that each family member feels truly at home in their own space.
This home represents more than just a collection of rooms; it is a thoughtfully curated experience that reflects the client's aspirations and lifestyle. By balancing modern aesthetics with detailed craftsmanship, the design achieves a perfect synthesis of form and function. Every choice—from the palette to the materials, from the light fixtures to the furniture—has been made with an eye for creating a space that is both visually stunning and highly functional. It is a testament to the power of good design: a harmonious blend of creativity, craftsmanship, and comfort that turns a house into a true home.
























