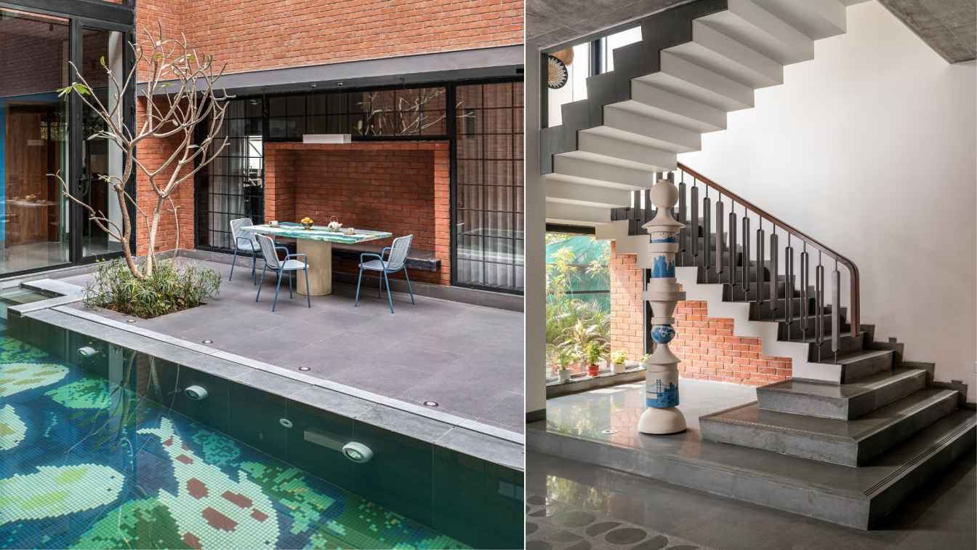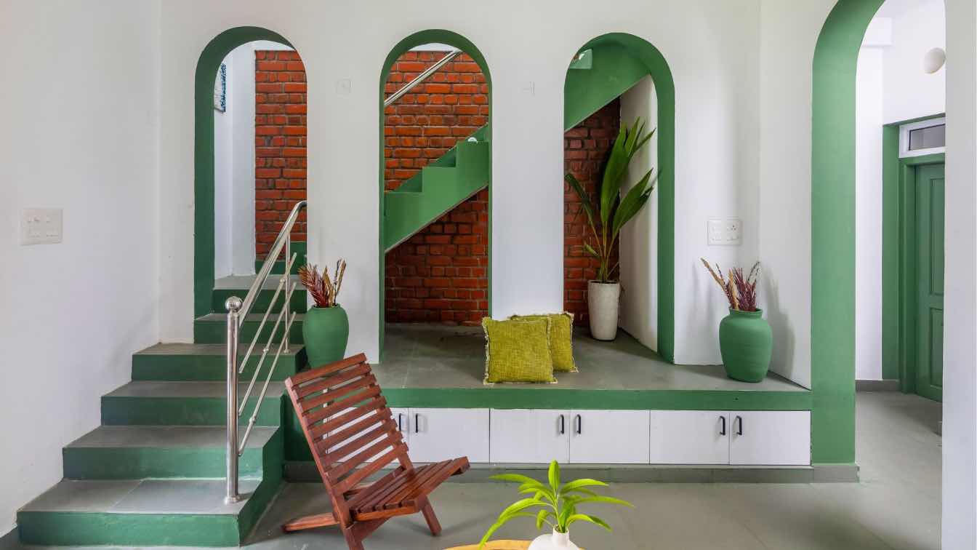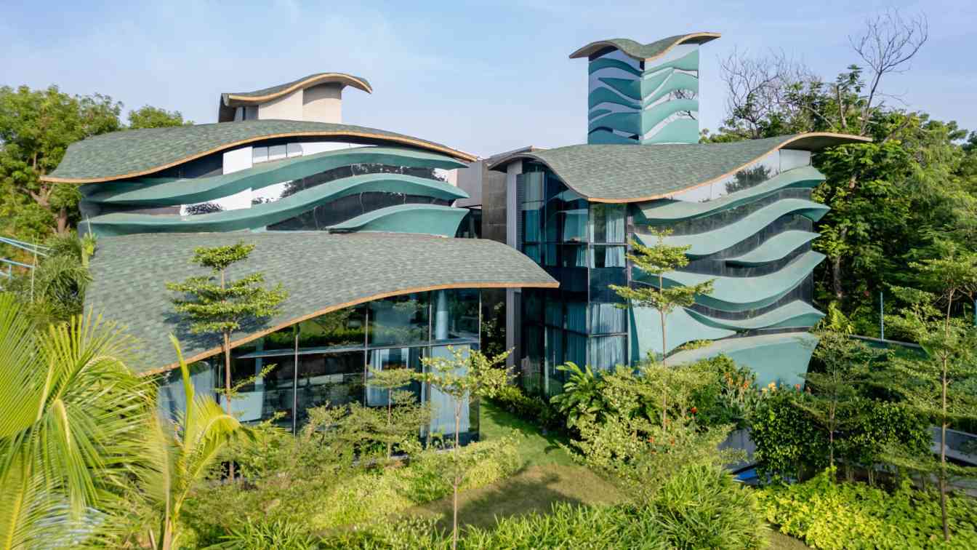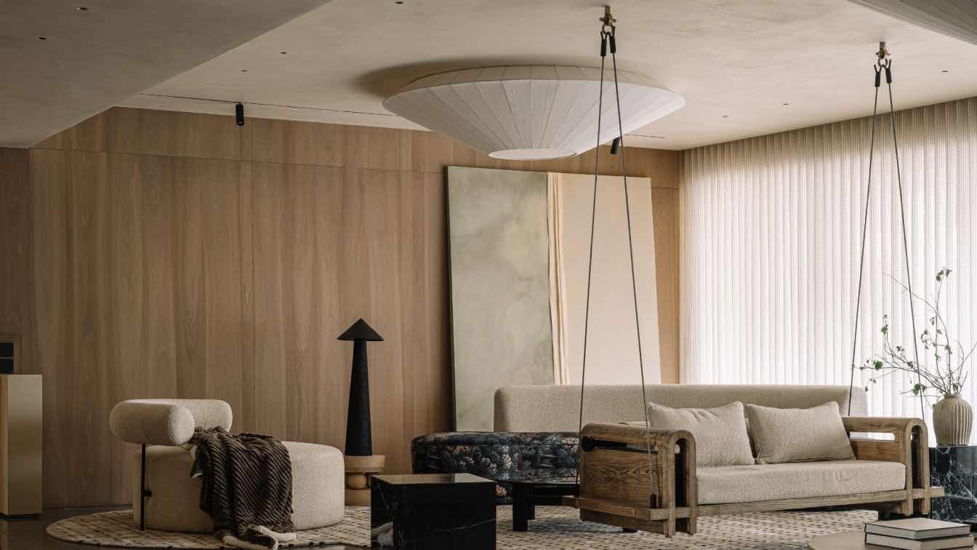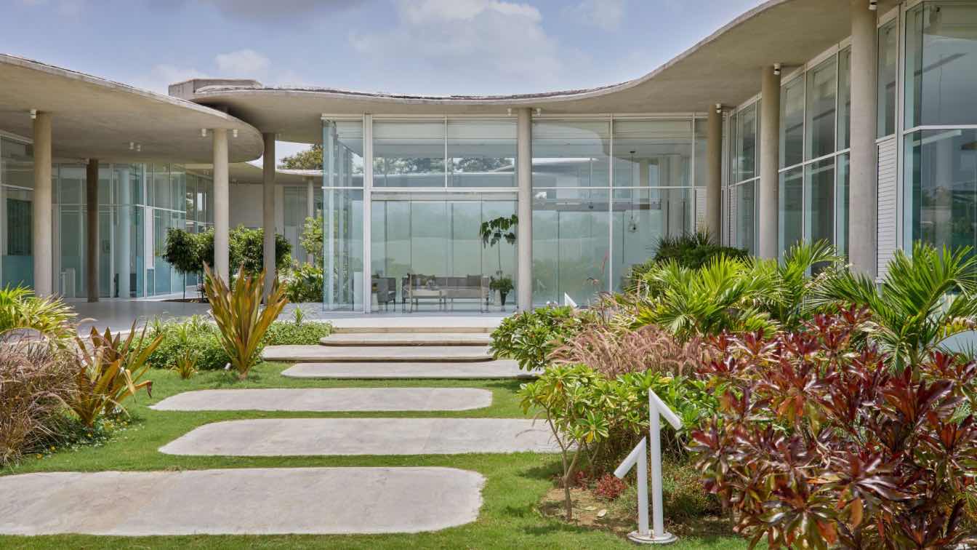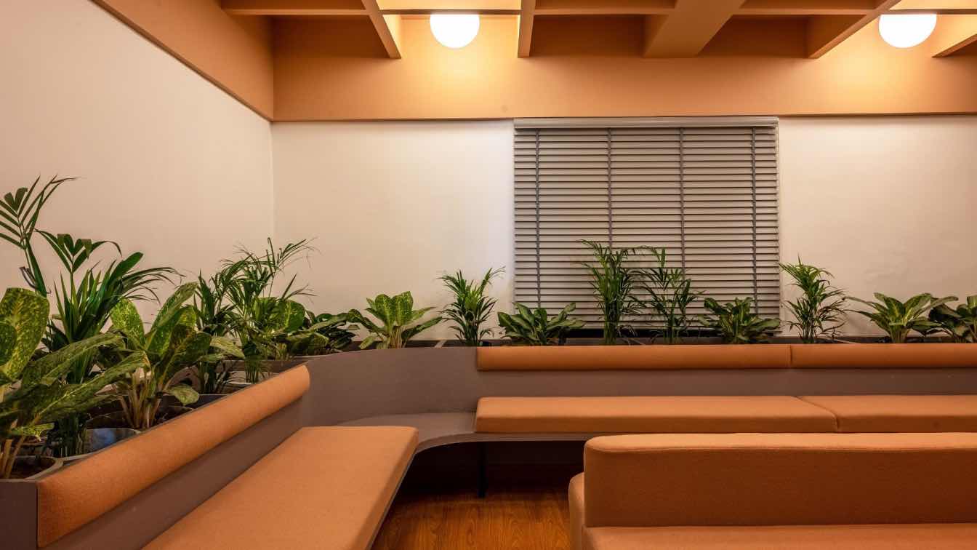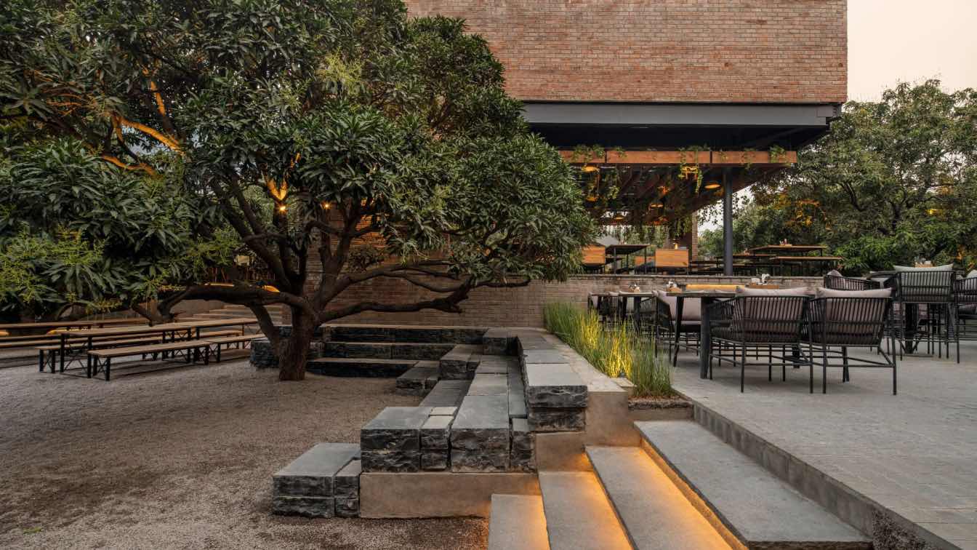Our clients, Ekta and Dhruv’s love for their daughters, Rianna and Zoya is incomparable. It’s as if they've got a "Parental Love" button stuck on high volume permanently. This love is the genesis of the home which was the ultimate roller coaster ride of mad hustle.
Architecture firm
MuseLAB
Location
Ahmedabad, India
Principal architect
Jasem Pirani, Huzefa Rangwala
Design team
Trupti Desai, Aviva Dedhia
Collaborators
Shailesh Rajput Design Studio, Flos India
Material
Brick, Concrete, Wood, Metal and Glass
Typology
Residential › House
Nestled within a bustling urban landscape, this two-bedroom dwelling seamlessly merges modern design with sustainable living practices. Enclosed on three sides by neighboring structures, the primary challenge was to optimize light and airflow within the compact footprint.
Project name
House of NO Windows
Architecture firm
Onebulb+Kolam Architecture
Photography
Muthuraman S (The Little Attic)
Principal architect
Balavenkatesh P
Design team
Hemkumar, Anatharaj
Collaborators
MSPV Terracotta tile,Thenkasi
Interior design
Onebulb+Kolam Architecture
Structural engineer
Bala Structural Design
Landscape
Onebulb+Kolam Architecture
Lighting
Terracotta glass tile roof for natural light, Phlips
Visualization
studiomonkeysin
Tools used
AutoCAD, SketchUp,Lumion
Material
Concrete Cubes, Burnt Clay Bricks
Typology
Residential › House
The Liquescent house, located on the outskirts of Ahmedabad, embodies an architectural language inspired by organic forms, a dialogue between the built and unbuilt, and the careful integration of natural elements.
Project name
The Liquiscent House
Architecture firm
Shaili Banker Architects - Arkytos
Location
Ahmedabad, India
Photography
Vinay Panjwani
Principal architect
Shaili Shah Banker, Vipool Shah
Design team
Design team – Riddhi Chavda, Karishma Shah; Execution Team – Mit Projects
Collaborators
Ferro Cement Contractor – Mahendra Soni; Styling - Sania Tadha; Text – Shivangi Buch; Sculpting Fluidity: The Architecture of The Liquescent House BODY
Interior design
Shaili Banker Architects - Arkytos
Built area
6,300 ft² / 585 m²
Structural engineer
Innovative Designs
Landscape
Landscape Design - Shaili Banker Architects – Arkytos; Landscape Contractor – Dipen Kharidia
Typology
Residential › House
In the heart of Ahmedabad, Intrinsic Designs unveils its latest triumph: a 2500 square foot show flat in the prestigious Avant development. Led by the architects Shivraj Patel and Shruti Malani, this project exemplifies the firm's philosophy of crafting spaces that embody luxury and humane touch.
Architecture firm
Intrinsic Designs
Location
Ahmedabad, India
Photography
Ishita Sitwala
Principal architect
Shivraj Patel, Shruti Malani
Design team
Shivraj Patel, Shruti Malani
Interior design
Intrinsic Designs
Environmental & MEP engineering
Lighting
Harshita Jhamtani, Atelier Lumys
Material
Lime stone, Lime plaster, wood, Concrete
Visualization
Sohaib Ilyas
Client
Ravi Desai Signature real estate
Typology
Residential › Apartment
Stepping into Apartment 101 in Udaipur, where the entrance wall immediately makes a bold statement with its striking navy blue colour, detailed with elegant brass lines. A chic console table with brass legs and statuario marble top anchors the space.
Project name
Apartment 101
Architecture firm
NeevDesignStudio
Location
Udaipur, Rajasthan, India
Photography
Inclined Studio
Principal architect
Jayesh Mistry, Jahnavi Mistry, Samip Mistry
Design team
KuldeepKaur Dhaliwal, Darpan Suthar
Design year
2024 - Duration of the project : 4 months
Environmental & MEP engineering
Typology
Residential › Apartment
This real estate office, designed by Hiren Patel Architects transcends conventional workspace concepts, embodying the firm’s dedication to harmonizing human creativity with the tranquility of nature. Spanning over 12,500 sq ft, the office stands as a testament to HPA’s pioneering spirit.
Architecture firm
Hiren Patel Architects
Location
Ahmedabad, India
Photography
Talib Chitalwala
Principal architect
Hiren Patel
Built area
12,752.1213 ft²
Site area
50,593.2846 ft²
Interior design
Hiren Patel Architects
Landscape
Hiren Patel Architects
Civil engineer
Jayantibhai
Lighting
Design alumination
Budget
INR 4000 - 5000 per sq.ft
Typology
Commercial › Office
A workspace that embodies an innovative approach to enhance employee productivity and energy. The aim was to transform client’s vision into a vibrant and distinctive office environment by introducing color as a primary highlight & an identity of its own.
Project name
Office Of Hues
Architecture firm
Akshat Bindal Design
Location
Pali Marward, Rajasthan, India
Photography
2613Aperature
Principal architect
Akshat Bindal
Typology
Commercial › Office
For a city steeped in the Nawabi culture, Hyderabad is synonymous with a refined royalty. Its rapidly evolving socio-cultural and culinary scene is both a balance of tradition and trendsetting global influences.
Architecture firm
23 Degrees Design Shift
Location
Hyderabad, India
Photography
Shamanth Patil
Principal architect
Srikanth Reddy, Neelesh Kumar, Raghuram
Design team
Srikanth Reddy, Neelesh Kumar, Ar Rishika Arutla
Collaborators
Build partners - Natural Elements Stone Life Vector Systems Anvika Facades. Furniture: Vishwakarma Interiors
Structural engineer
Pennar Industries
Typology
Hospitality › Restaurant, Bar, Café

