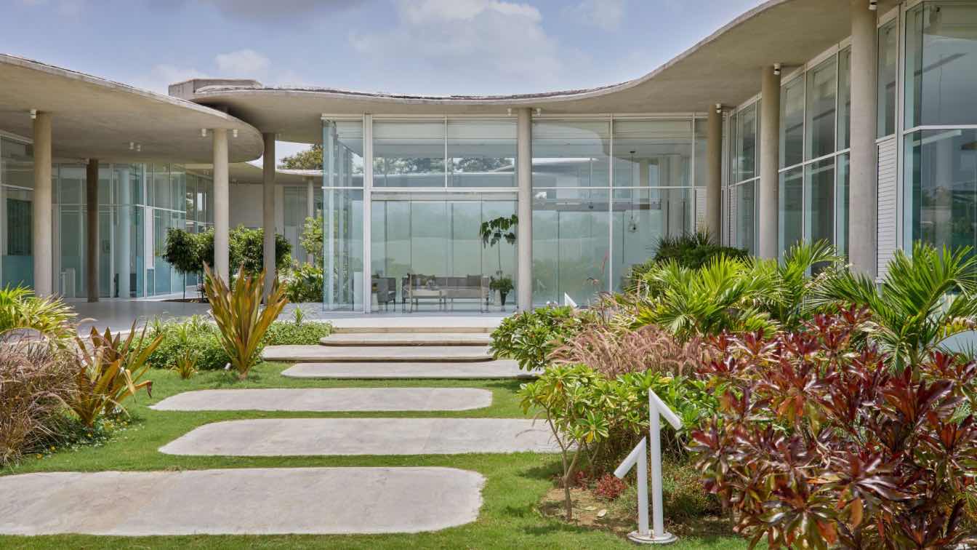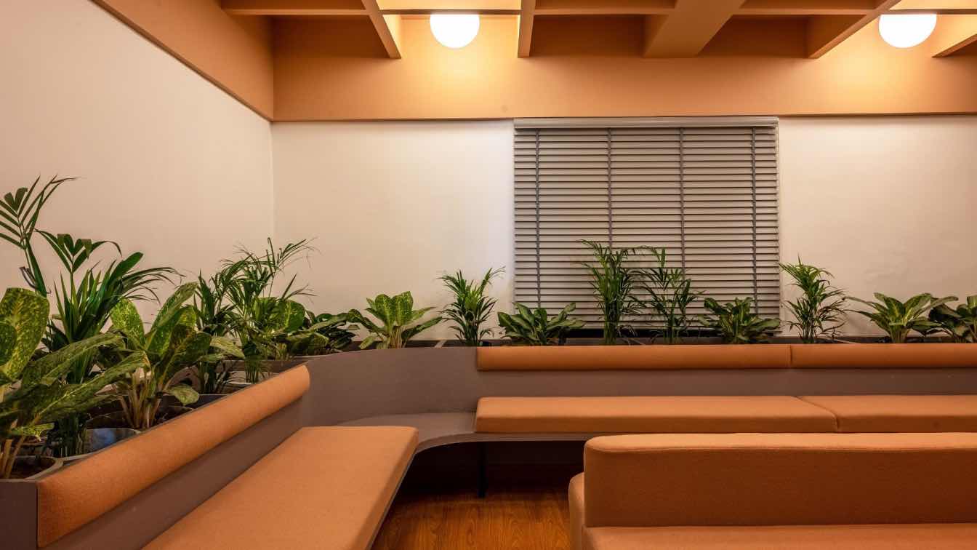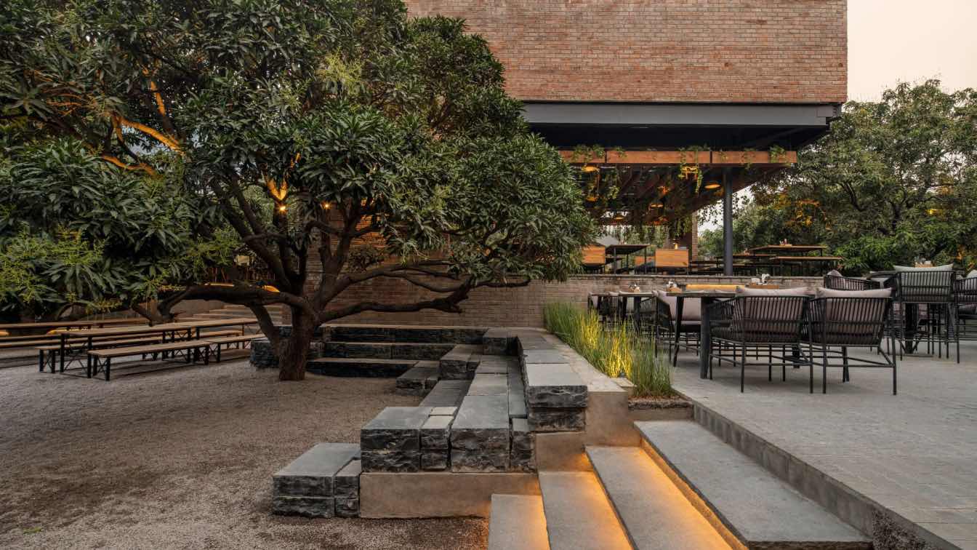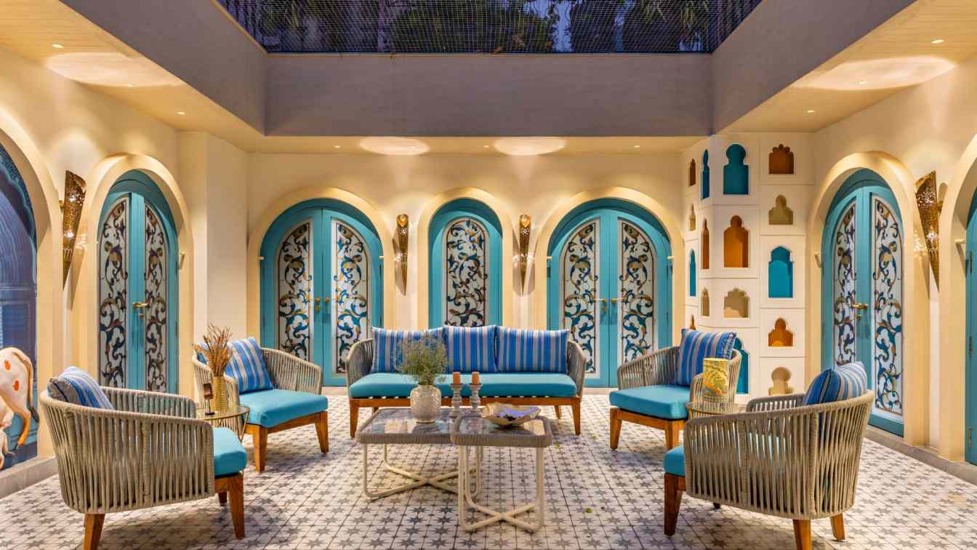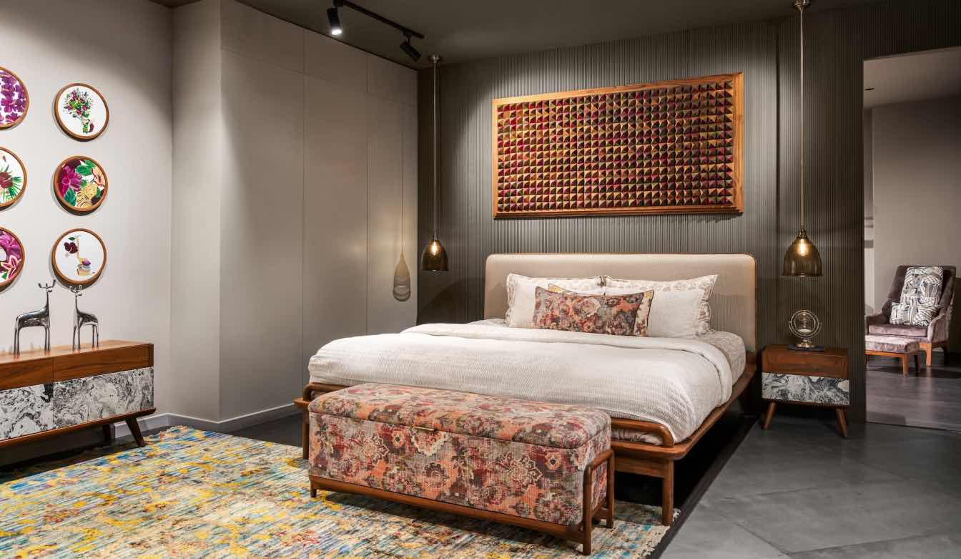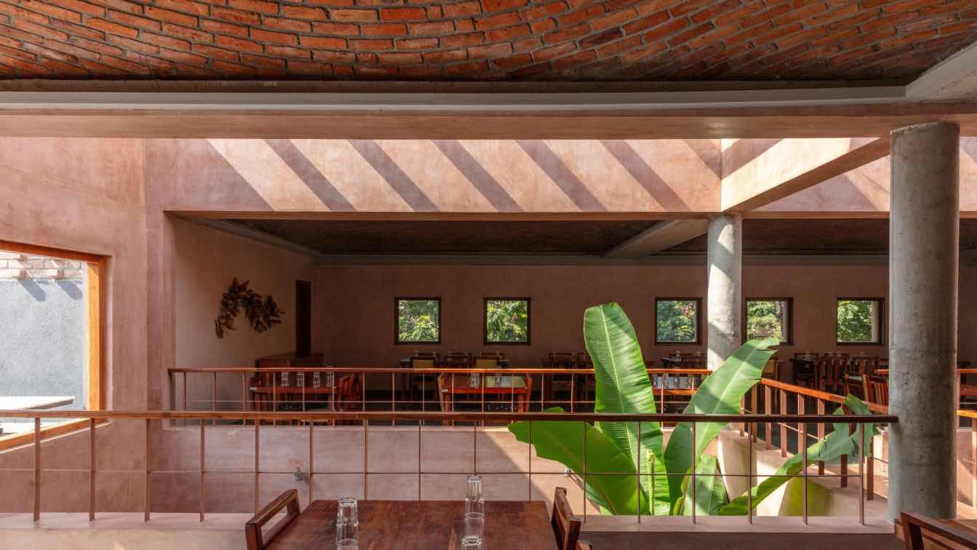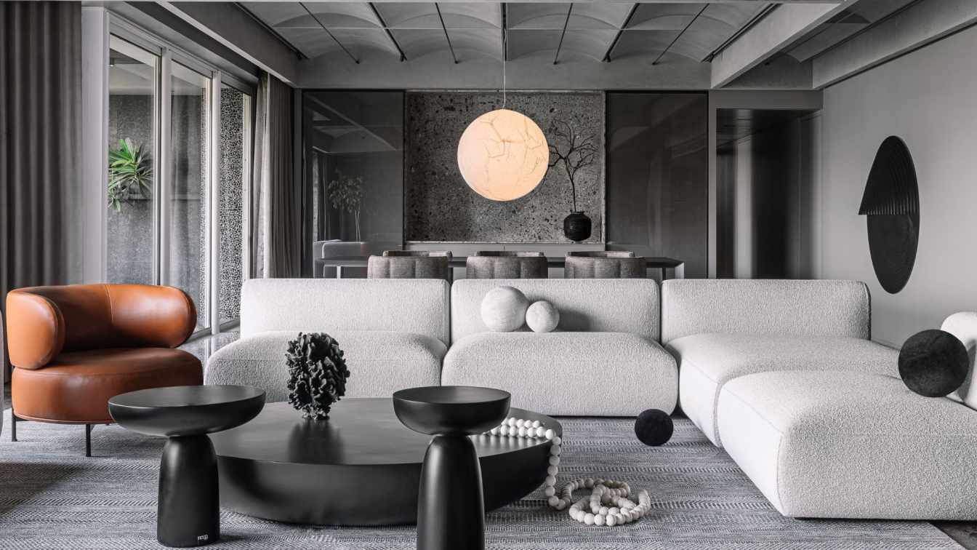Stepping into Apartment 101 in Udaipur, where the entrance wall immediately makes a bold statement with its striking navy blue colour, detailed with elegant brass lines. A chic console table with brass legs and statuario marble top anchors the space.
Project name
Apartment 101
Architecture firm
NeevDesignStudio
Location
Udaipur, Rajasthan, India
Photography
Inclined Studio
Principal architect
Jayesh Mistry, Jahnavi Mistry, Samip Mistry
Design team
KuldeepKaur Dhaliwal, Darpan Suthar
Design year
2024 - Duration of the project : 4 months
Environmental & MEP engineering
Typology
Residential › Apartment
This real estate office, designed by Hiren Patel Architects transcends conventional workspace concepts, embodying the firm’s dedication to harmonizing human creativity with the tranquility of nature. Spanning over 12,500 sq ft, the office stands as a testament to HPA’s pioneering spirit.
Architecture firm
Hiren Patel Architects
Location
Ahmedabad, India
Photography
Talib Chitalwala
Principal architect
Hiren Patel
Built area
12,752.1213 ft²
Site area
50,593.2846 ft²
Interior design
Hiren Patel Architects
Landscape
Hiren Patel Architects
Civil engineer
Jayantibhai
Lighting
Design alumination
Budget
INR 4000 - 5000 per sq.ft
Typology
Commercial › Office
A workspace that embodies an innovative approach to enhance employee productivity and energy. The aim was to transform client’s vision into a vibrant and distinctive office environment by introducing color as a primary highlight & an identity of its own.
Project name
Office Of Hues
Architecture firm
Akshat Bindal Design
Location
Pali Marward, Rajasthan, India
Photography
2613Aperature
Principal architect
Akshat Bindal
Typology
Commercial › Office
For a city steeped in the Nawabi culture, Hyderabad is synonymous with a refined royalty. Its rapidly evolving socio-cultural and culinary scene is both a balance of tradition and trendsetting global influences.
Architecture firm
23 Degrees Design Shift
Location
Hyderabad, India
Photography
Shamanth Patil
Principal architect
Srikanth Reddy, Neelesh Kumar, Raghuram
Design team
Srikanth Reddy, Neelesh Kumar, Ar Rishika Arutla
Collaborators
Build partners - Natural Elements Stone Life Vector Systems Anvika Facades. Furniture: Vishwakarma Interiors
Structural engineer
Pennar Industries
Typology
Hospitality › Restaurant, Bar, Café
A house named "Dehleez" (which means "threshold" or "entrance" in several South Asian languages) is particularly fitting for a home that blends modern techniques and traditional interior design.
Project name
"Dehleez” Residence Interior
Architecture firm
MDC Architects (Mandala Design Consortia)
Location
Old Padra Road, Vadodara, Gujarat, India
Photography
Pixellus Photography
Principal architect
Mihir Ashara
Interior design
MDC Architects
Civil engineer
Nikunj Bhatt
Supervision
MDC Architects
Material
Plywood,Vineer & PU finish furniture,Door glass printed glass & MS Railing
Client
Mr.Rajan & Mrs.Shital Shah
Typology
Residential › Penthouse
Nestled in the heart of Bengaluru, Alankaram’s latest showroom spans across 24,000 sq. ft. of meticulously designed space. Each floor embodies the perfect balance between traditional craftsmanship and modern aesthetics, showcasing over 500 bespoke furniture pieces.
Project name
Alankaram's Flagship Furniture Store
Architecture firm
Anupriya Sahu
Location
Bengaluru, India
Photography
Spacescape Photography
Typology
Commercial › Store, Showroom
Telugu Medium, a hospitality venture spanning 5,200 square feet, stands as a testament to architectural ingenuity. Helmed by Sona Reddy Studio and designed alongside her talented team comprising Anjali Miriyala and Jemy Joy, the space embodies a unique fusion of heritage and culinary excellence.
Project name
Telugu Medium
Architecture firm
Sona Reddy Studio
Location
Hyderabad, India
Principal architect
Sona Reddy
Design team
Sona Reddy, Anjali Miriyala, Jemy Joy
Completion year
December, 2023
Material
Brick, Concrete, Wood, Metal and Glass
Typology
Hospiatliaty › Restaurant
The owners of this space are a family of four. The husband is a founder of a closed fund and wife a PHD scholar ably assists him in his venture. The couple has two grown up kids doing their advance studies in foreign countries.
Project name
Vaulted B/W Haus
Architecture firm
DIG Architects
Photography
Ishita Sitwala
Principal architect
Amir Khanolkar, Advait Potnis
Design team
Fenil Gala, Esha Indulkar, Manasi Pawar
Collaborators
Laxman interiors
Environmental & MEP engineering
Material
Ceppo De Gre, granite, lime plaster, Avacado leather finish
Visualization
Mrunit Churi
Typology
Residential › Apartment


