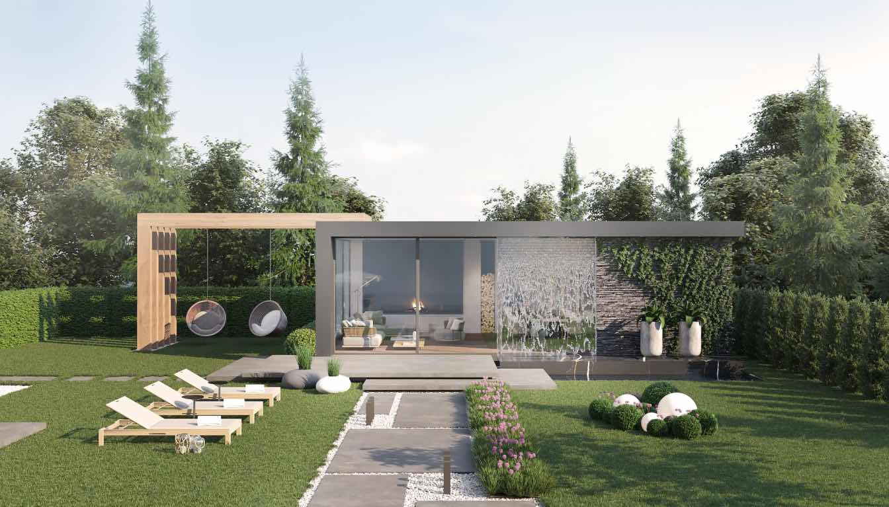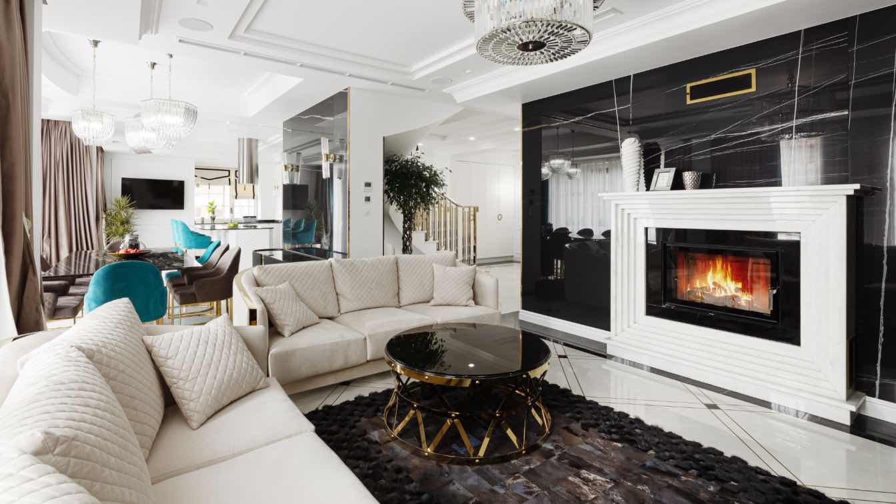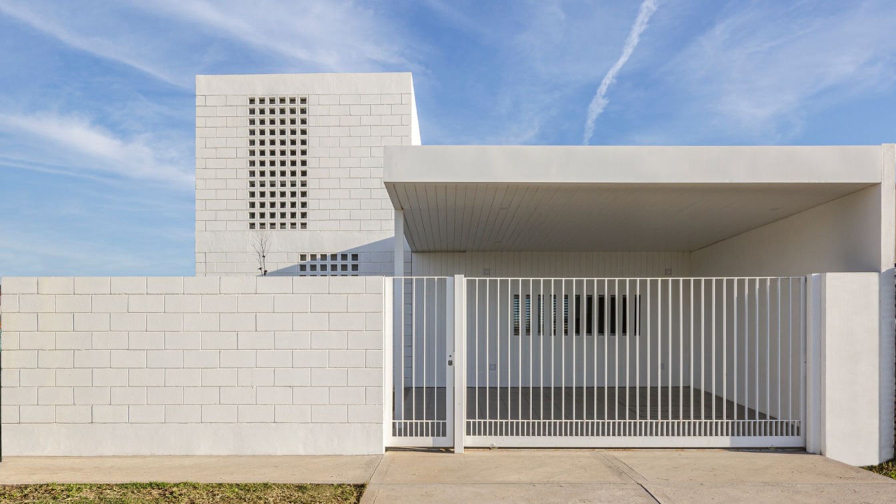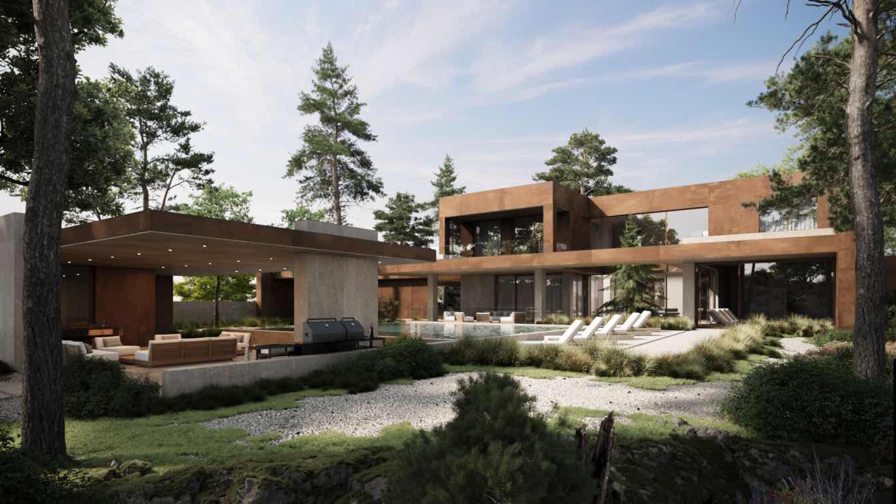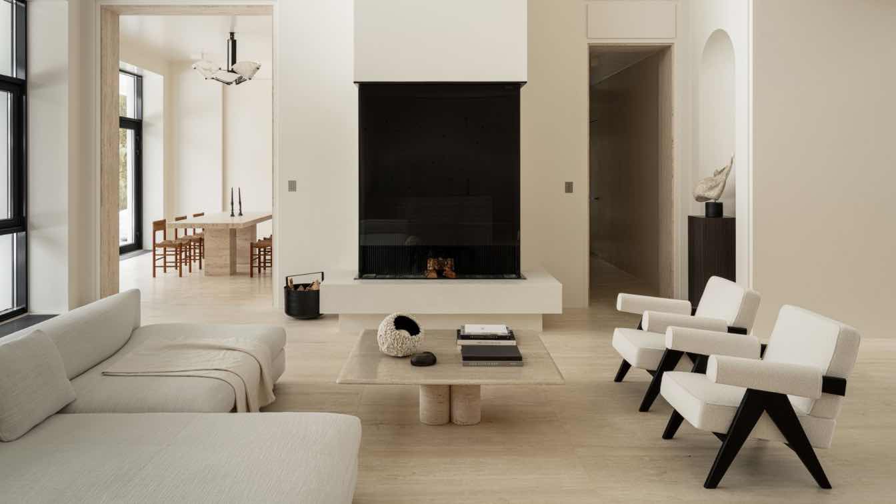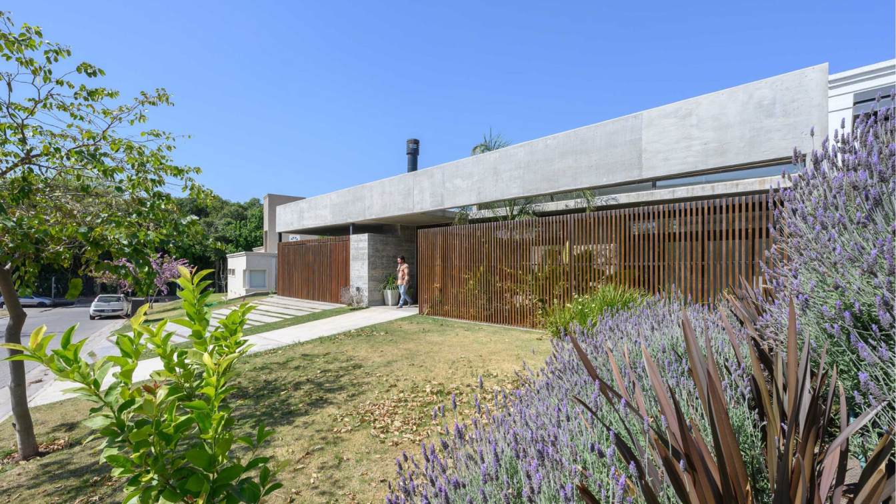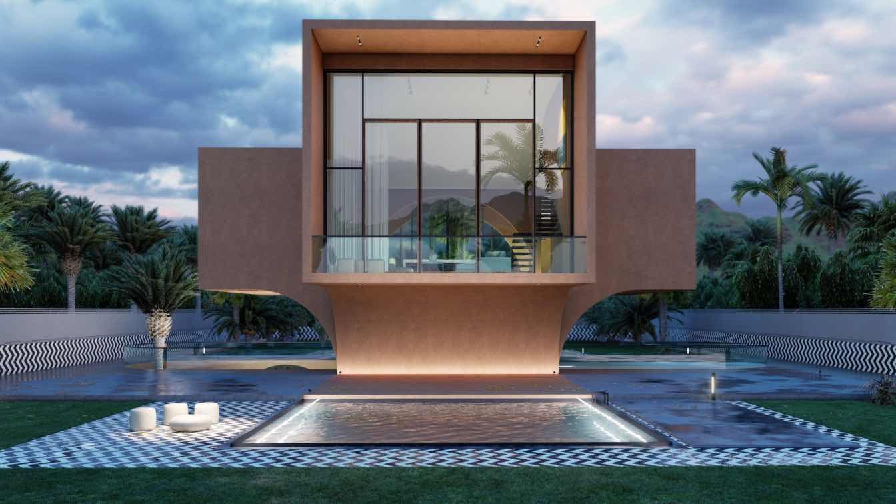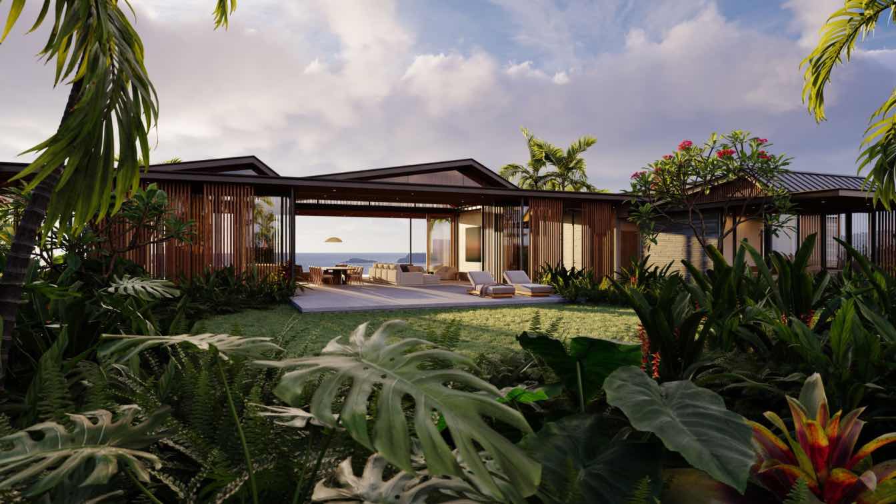Nestled in lush greenery, this summer house is a seamless blend of modern architecture and inviting interior design. The exterior boasts clean lines and expansive glass windows that integrate the outdoor and indoor spaces, while a striking water feature adds a serene ambiance.
Project name
Millenium Summer House
Architecture firm
Nino Zvarkovskaya Interior Design
Location
Nino Zvarkovskaya
Tools used
Moscow, Russia
Principal architect
Nino Zvarkovskaya
Visualization
Nino Zvarkovskaya
Typology
Residential › House
Art deco style interiors for an ambitious family eager to realize the dream of a home that would reflect their habits and personality. “We did what in our case all good designers should do: take the client's desire to live in a home that makes them happy as seriously as possible.
Architecture firm
Koshulynskyy & Mayer
Photography
Andy Shustykevych
Principal architect
Danylo Koshulynskyy, Karina Mayer
Structural engineer
KM design
Typology
Residential › Family House
On the outside, the stereotomic volumetry of concrete block brick prevails with its porous and imperfect texture; The continuous lines of the exposed beams cut the redundancy of the block, and complement the visual link with the cantilevered plane of the façade, providing the tectonic quota to the whole to balance the formal composition; Silence pr...
Architecture firm
Estudio IRA
Location
Alvear, Santa fe, Argentina
Photography
Walter Salcedo
Principal architect
Gustavo Gazzitano, German Gonzalez
Design team
Gustavo Gazzitano, German Gonzalez
Collaborators
Manuel Quiroga
Civil engineer
Trois Ingenieria
Structural engineer
Trois Ingenieria
Tools used
Lumion, SketchUp, AutoCAD, Adobe Photoshop
Material
Ferrum, Corblock, peisa, aluar
Typology
Residential › Single-Family House
The project is a two-storey minimalist house designed for a young modern family in the suburbs of Kyiv, Ukraine. Located on a plot of land with pine trees that have been preserved as part of the natural landscape, the house makes the most of natural light.
Architecture firm
Sence Architects
Tools used
Autodesk 3ds Max, Corona Renderer, Adobe Photoshop
Principal architect
Olga Kovaleva
Visualization
Kaminakyi Denys
Typology
Residential › House
A French couple, frequent visitors to Moscow for business, decided to purchase a house in the city that had stalled mid-renovation. "It was a house with a beautiful modernist villa design and a decent layout that only needed slight adjustments to suit the new owners' lifestyle," reflects interior designer Olga Manakova.
Project name
Outstanding modern house with vintage furniture by interior designer Olga Manakova
Architecture firm
Olga Manakova
Photography
Mikhail Loskutov
Principal architect
Olga Manakova
Design team
Style by Natalya Yagofarova
Interior design
Olga Manakova
Material
Only natural materials were used in the project. For example, matte travertine was used for the flooring throughout the entire first floor, the pool area, and all door frames
Typology
Residential › House
This house, with a purely urban essence, is available in just over 3390 sq ft on a single floor, on a 6889 sq ft plot in the northern area of our city of Córdoba. The design premise that marked the creative process was: Materialize light and its mutation over time. This common thread, emphasized by the study of sunlight, was what motivated our esse...
Architecture firm
ARP Arquitectos
Location
Barrio Santina Norte, Valle Escondido, Córdoba, Argentina
Photography
Gonzalo Viramonte
Design team
Pablo Gabriel Gonzalez, Rodolfo Nahuel Villagra
Collaborators
Gonzalo Mondaca Luraschi, Nicolás Macasso
Material
Concrete, Wood, Glass, Steel
Client
María Itatí Benitez – Nicolas Paschini
Typology
Residential › House
Kushak Hor villa complex is located in Sadra region, 5 km north of Shiraz city in one of the ancient cities in Iran, in the middle of a two-hectare garden full of tall trees. The project's spatial organization is rooted in functional cubes, centered around a pure and transparent core inspired from water storage room, or “Ab'anbar.”
Project name
Kushak Hoor Villa
Architecture firm
TAASH Design & Construction Studio
Location
Fars Province, Iran
Tools used
AutoCAD, Revit, Lumion, Adobe InDesign, Adobe Photoshop
Principal architect
Mehdi Mokhtari
Design team
Golrokh Heydarian, Fariba Khalili, Ali Karimi, Eng Soleimanifar, Eng Jafari
Visualization
TAASH Architecture Studio
Client
Mohamad & Hosein`Ali Ansari Larestani
Status
Under Construction
Typology
Residential › House
Set on nearly 10-acres within the secluded pastoral lands of the North Shore Preserve, Hale Hali’a Aloha weaves Kauai’s magical landscape and ocean into a rejuvenating dreamscape.
Project name
Hale Hali'a Aloha
Architecture firm
Eerkes Architects
Location
North Shore Preserve, Kauai
Principal architect
Les Eerkes
Collaborators
Tantalus Studio (Interior Design), Voyager (Contractor)
Visualization
Notion Workshop
Typology
Residential ›House

