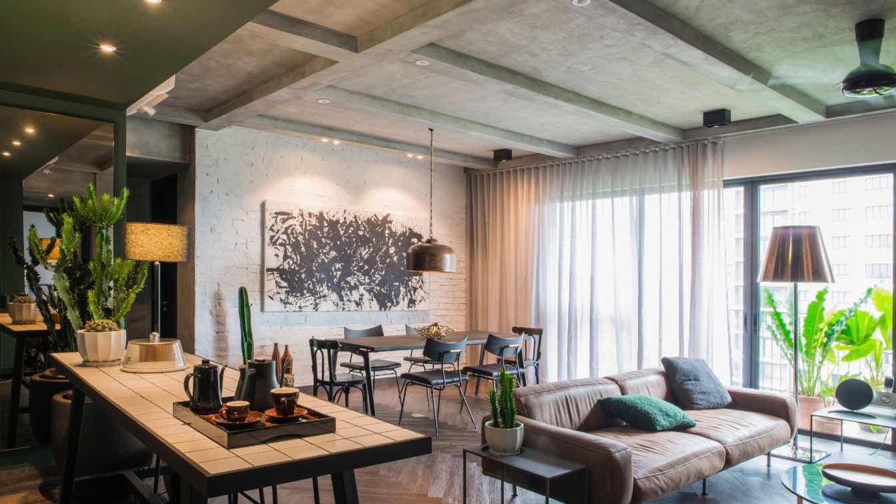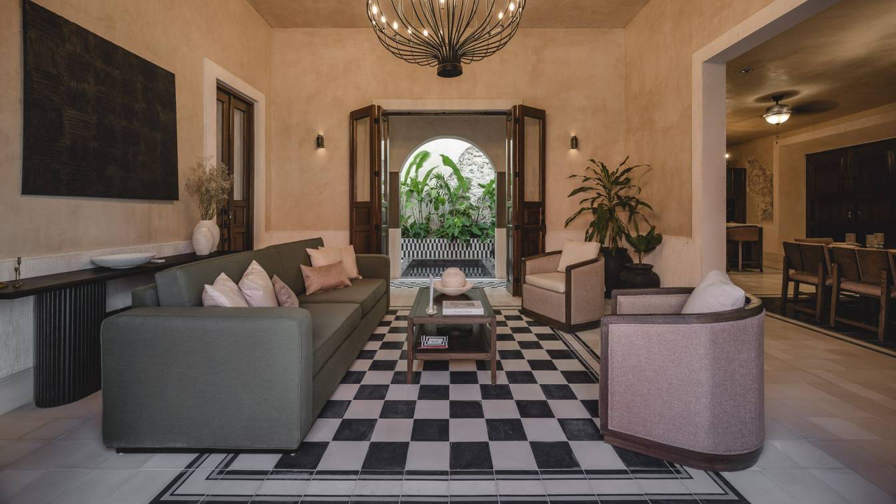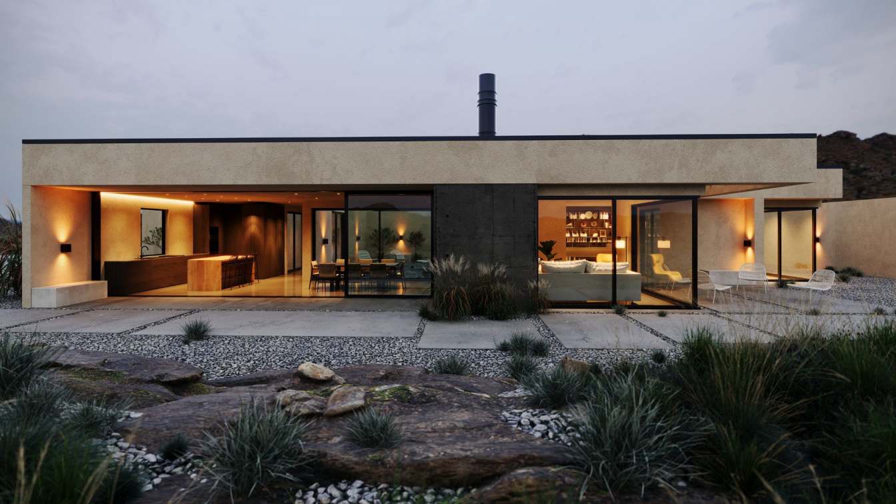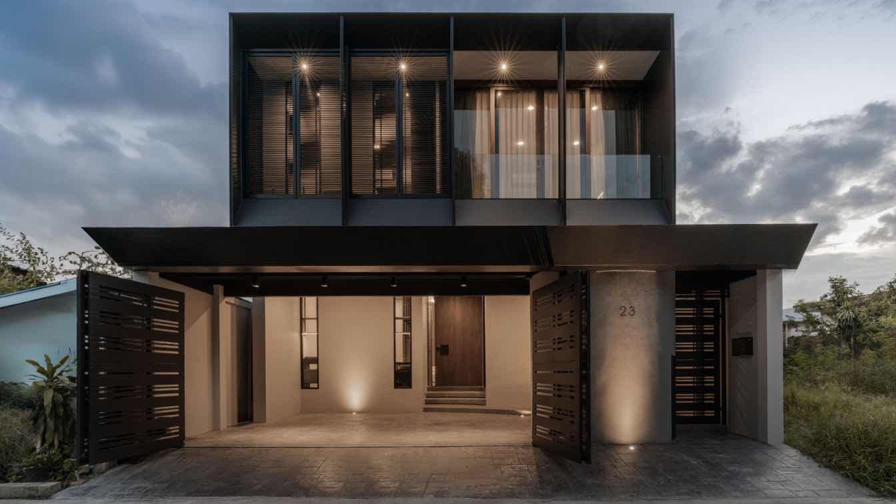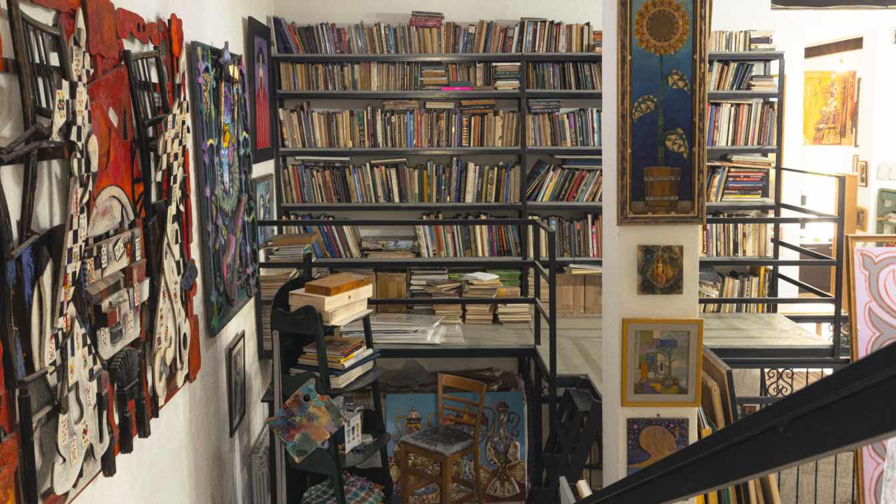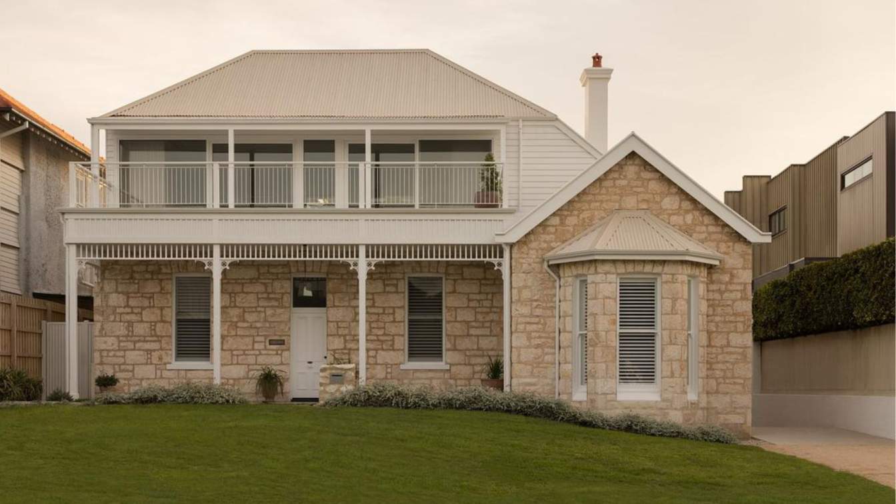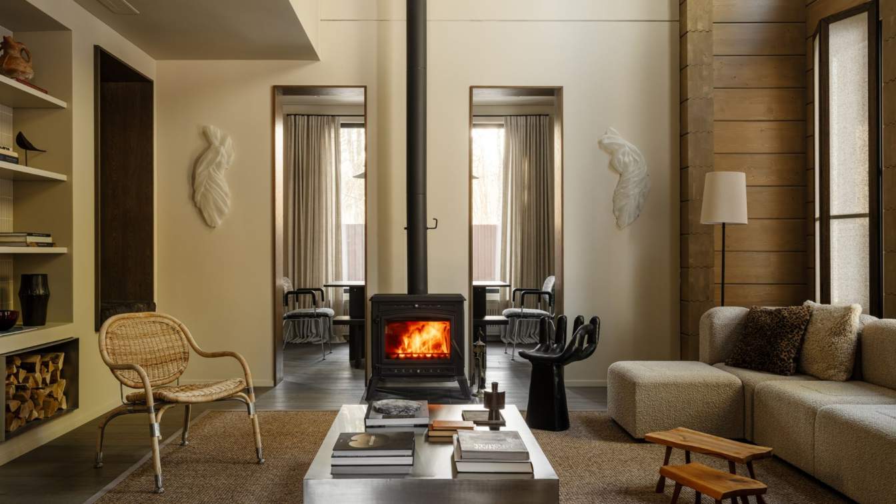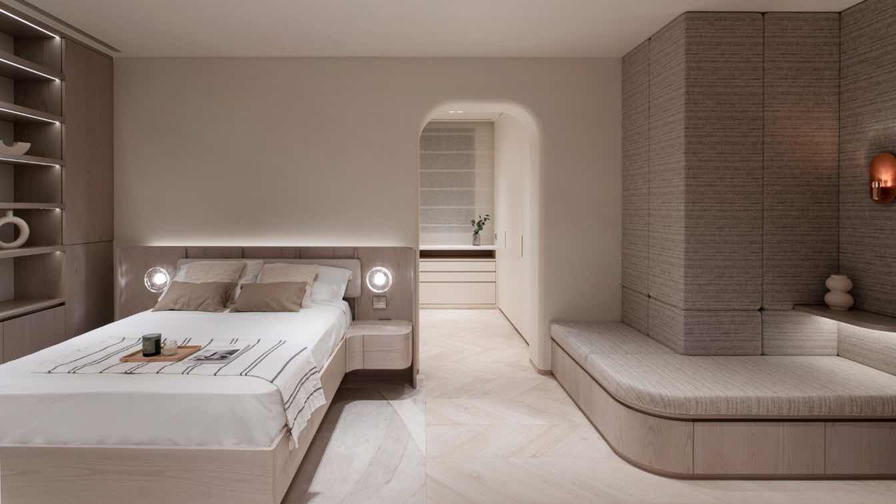Bring personality to modern spaces with contemporary interior design ideas. Learn creative ways to make your home stunning with unique details.
Written by
Casey Cartwright
Located in the heart of Valladolid, Yucatán's Magical Town, this architectural intervention represents a complete renovation of a historic property. The project focuses on rescuing the building's original structure, preserving its essence despite numerous past alterations and changes in use.
Architecture firm
Casa Raíz
Location
Valladolid, Yucatán, Mexico
Photography
Manolo R. Solis
Principal architect
Aldo Peniche, Ramón Sánchez
Collaborators
Yesenia Tamayo
Interior design
CASA RAÍZ
Material
Pasta Tiles: Chukum Walls, Exposed Stone Walls, Dark Stained Oak Wood, Calacatta White Quartz, Medusa White Marble, Aged Gold Fixtures
Typology
Residential › House
This project explores the relationship between architecture and its natural environment, with a focus on material honesty and subtle transitions in light. All renders were created using 3ds Max and Corona Renderer, without the use of AI or post-production in Photoshop.
Project name
Black Quail House
Architecture firm
Bergendy Cooke
Location
Bannockburn, New Zealand
Tools used
3ds Studio Max, Corona Renderer, Adobe Photoshop
Design team
PortrayalPro Studio (Art direction by Arzhang Sahabi)
Visualization
PortrayalPro Studio (Art direction by Arzhang Sahabi)
Typology
Residential › House
The plot is only 10 meters wide and is surrounded by abandoned land, so designing a layout to suit a resident was quite challenging. An inner courtyard was created to allow the house itself to have its own view, enabling every room to breathe.
Project name
MNG Courtyard House
Architecture firm
JI+TA ARCHITECT
Location
Bangkok, Thailand
Principal architect
Tanakorn Somsuk
Interior design
Jiyaporn Somsuk
Civil engineer
Basic Design
Structural engineer
Basic Design
Landscape
Tanakorn Somsuk
Typology
Residential › House
This is a place of pure improvisation, in the spirit of Gaudí and Hundertwasser, but infused with a distinctive local Kazakh character. In 2006, the Akanaev family—renowned Kazakh artists—purchased a plot of land and built what they called the “House of Arts.”
Project name
The Home-Studio of Artist Botagoz Akanaeva and Her Family
Architecture firm
Botagoz Akanayeva
Location
Almaty, Kazakhstan
Photography
Mila Lototskaya
Principal architect
Botagoz Akanayeva
Design team
Akanayev family - Amandos Akanaeyev (father); Bube Nelly (mother); Mukhit Dulu (son)
Collaborators
Artistic educational institutions of the cities of Kazakhstan
Interior design
Botagoz and her family members
Civil engineer
Botagoz family
Material
Brick, metal, concrete, ceramics, building paints, wood, etc.
Client
Botagoz Akanaeva and Her Family
Typology
Residential › House
It’s the kind of house you remember long after you leave. Weathered limestone walls glow in the golden coastal light. A curved colonnade loops gently around a central courtyard, framing vistas of sandstone, water and sky. This is not a new build pretending to be old-nor a relic stuck in time-but a timeless retreat that embraces its past while livin...
Project name
A Coastal Alchemy
Architecture firm
Di Bartolo Architects (Marco Di Bartolo)
Location
Sorrento, Mornington Peninsula, Victoria, Australia
Principal architect
Marco Di Bartolo
Design team
Design team interiors: The Stylesmiths (Rebekah Hampshire)
Interior design
The Stylesmiths (Rebekah Hampshire)
Civil engineer
Shackelford Consulting Engineers (Craig Shackelford)
Structural engineer
Shackelford Consulting Engineers (Craig Shackelford)
Construction
Alt Construction
Material
Limestone and micro cement render
Client
Janette and Richard Di Bartolo
Typology
Residential › House
Nestled in a forest clearing surrounded by towering spruce trees, this timber house became a deeply personal project for interior designer Olga Ryukina. Conceived as a home for her own family, it combines architectural clarity with a profound connection to nature.
Project name
A 170 m² wooden family house in the forest
Architecture firm
Olga Ryukina
Photography
Mikhail Loskutov
Principal architect
Olga Ryukina
Design team
Style by Natalya Yagofarova
Interior design
Olga Ryukina
Material
Only natural materials were used in the project
Typology
Residential › House
The house, nestled atop the mountain, aims to embody a refined and tasteful standard of luxurious living while adopting a subtle approach. The focus was on crafting elegance at its peak.
Project name
Mountain Residence
Architecture firm
Bean Buro
Location
The Peak, Hong Kong
Photography
The Light Particles, Bean Buro
Design team
Lorène Faure, Kenny Kinugasa-Tsui, Kirk Kwok, Jamie Yue, Beatrice Andres, Matthew Lok, Victoria Lam, Isabelle Gin
Collaborators
Alpine Interiors
Interior design
Bean Buro
Typology
Residential › House

