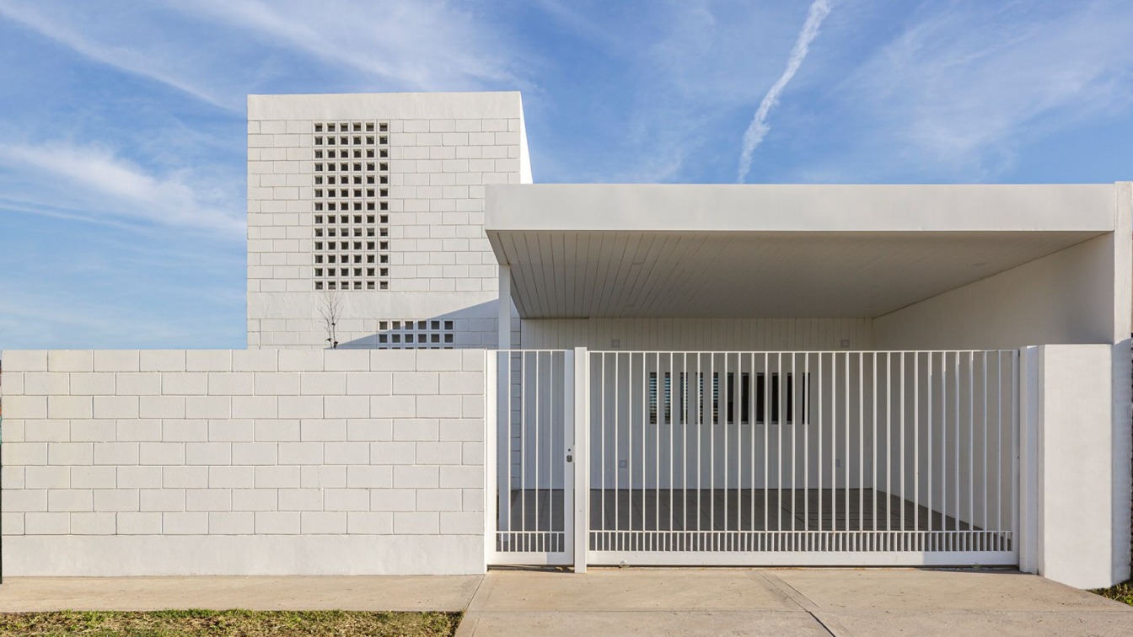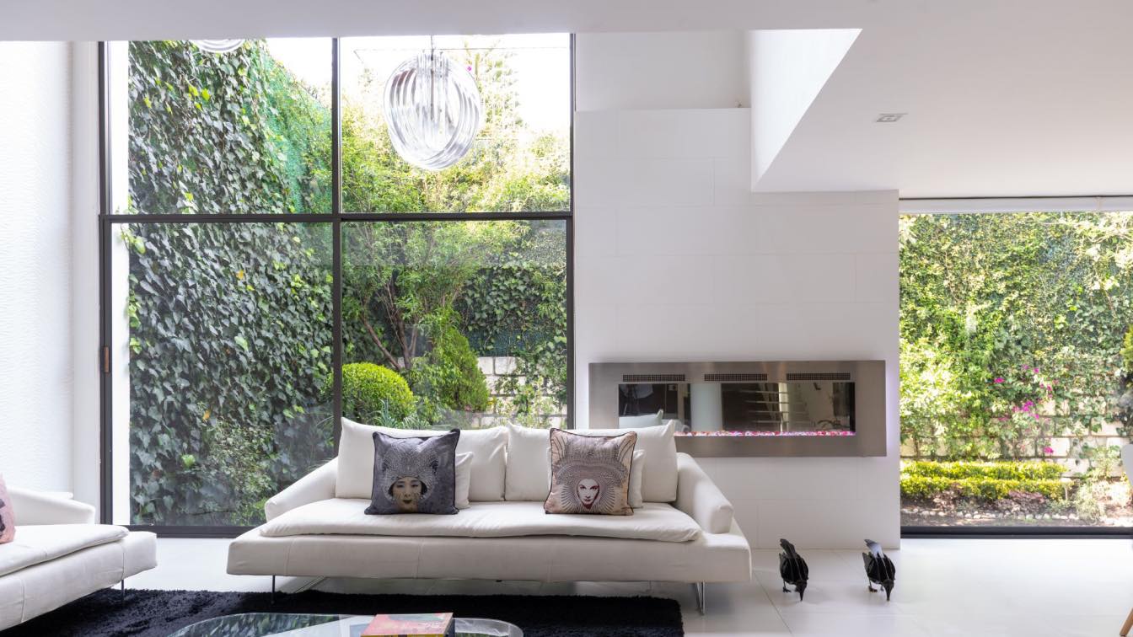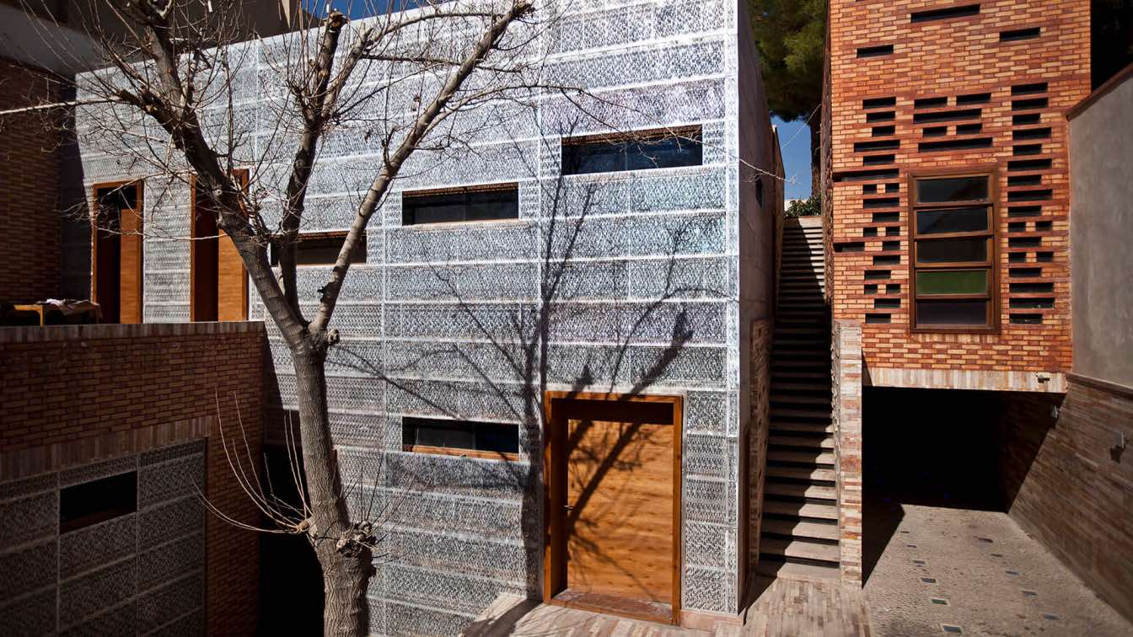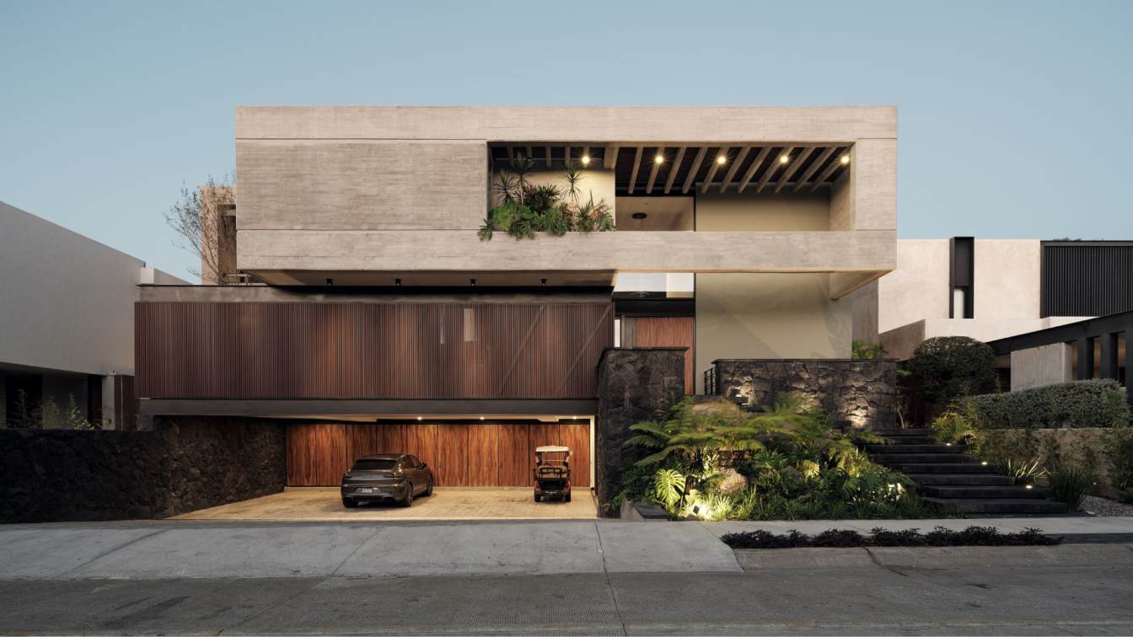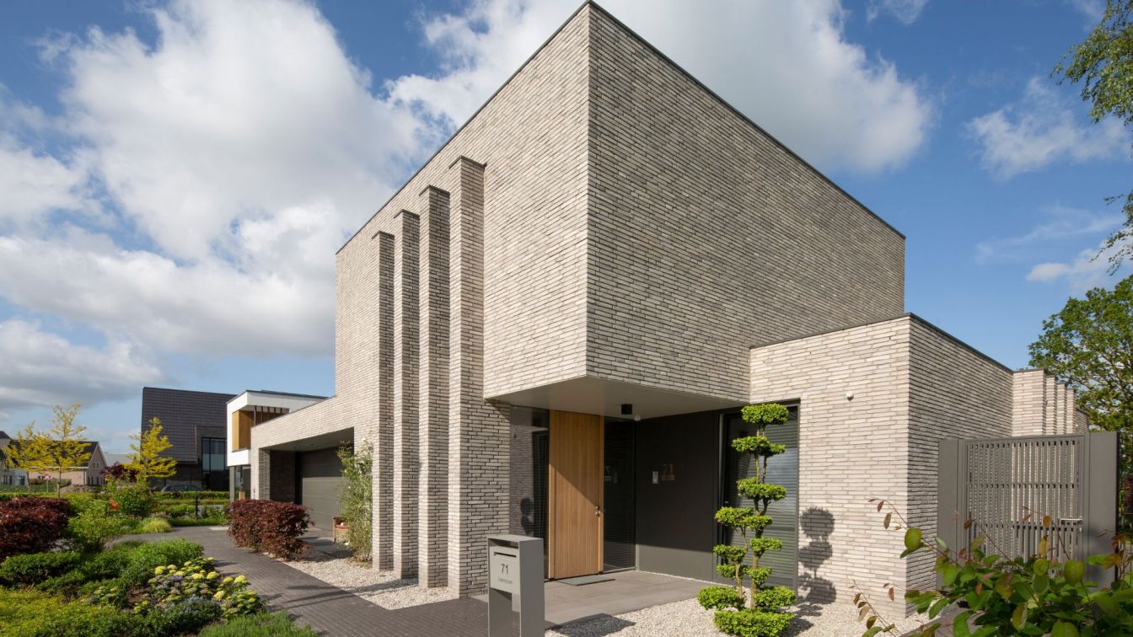Estudio IRA: On the outside, the stereotomic volumetry of concrete block brick prevails with its porous and imperfect texture; The continuous lines of the exposed beams cut the redundancy of the block, and complement the visual link with the cantilevered plane of the façade, providing the tectonic quota to the whole to balance the formal composition; Silence predominates inside, the texture fades and the color white takes center stage, acting as the articulating link of the work, providing purity and unity to the whole. A duality between the pure and the imperfect combines the character of the work and its unique expressive potential, giving it a solid and austere language.
Generate the relationship with the landscape through matter, make matter part of the landscape. Inside, the visuals provided by the rotated block filter the landscape in a peculiar frame. From the outside, the artificial light that the work emanates through its holes enhances the urban fabric in the dark. Faced with the opportunity to materialize a work on a domestic scale, we intend to carry out a series of project/executive tests, venturing into the search for new meanings for a common element in Latin American construction culture.
The choice of concrete block masonry as the main material component allows us to continue investigating and reinterpreting the technical versatility of a traditional brick that makes it possible to adapt the spatial qualities according to the needs of use of the daily actions of the human habitat (walking, producing, serving, being , rest, observe, contemplate) and put them in relation to the space in which they develop to delve into experimental themes such as the interior - exterior link, levels of intimacy, visual permeability, dosed lighting gradation and the feeling of protection.

The material as an envelope seeks to offer a reading of “constructive unity”, where there are no walls or windows, with the simple gesture of turning the brick the lattice is recreated, trying to solve different situations, such as sifting the visuals to the environment, regulating the passage of sunlight, leveling natural ventilation and above all, the contemporary problem of insecurity that makes us reflect on the choice of materials to protect the fragile access points of the house, these being an inherent theme of the project to be complementary, anticipating that are not subsequent and/or unrelated to the work.
The search in the technical/spatial decisions points to rigorous levels of definition, with which we must understand the advantages and disadvantages of the material, on the one hand, it benefits us from the low cost, rapid execution and low maintenance, on the other, we also had to resolve the problem of thermal and acoustic insulation. We understood that cross ventilation and solar orientations would be fundamental factors to collaborate with the weaknesses of the brick and establish better habitable comfort.




















