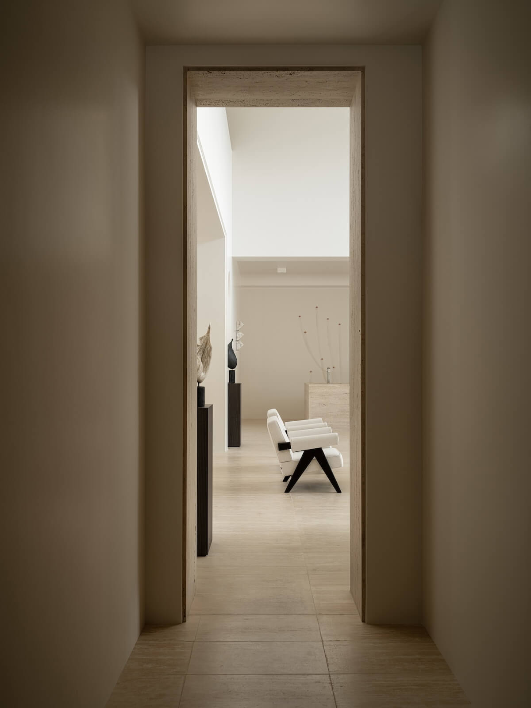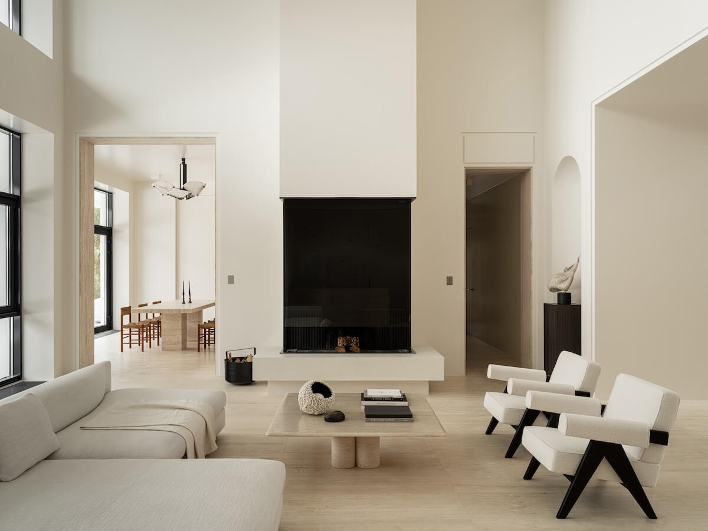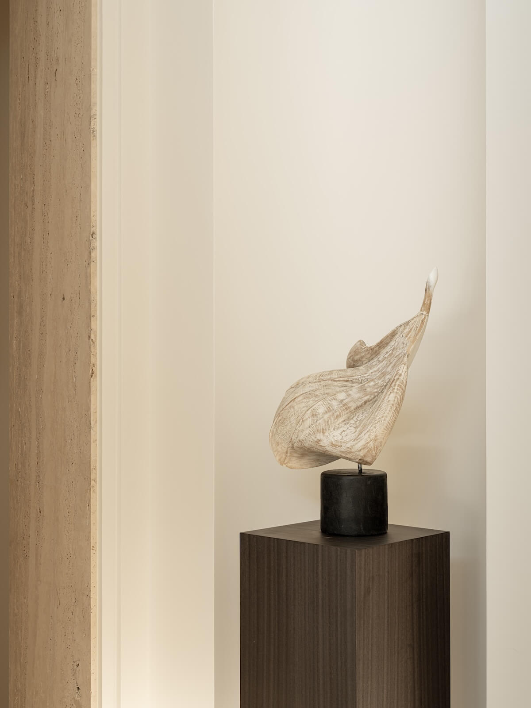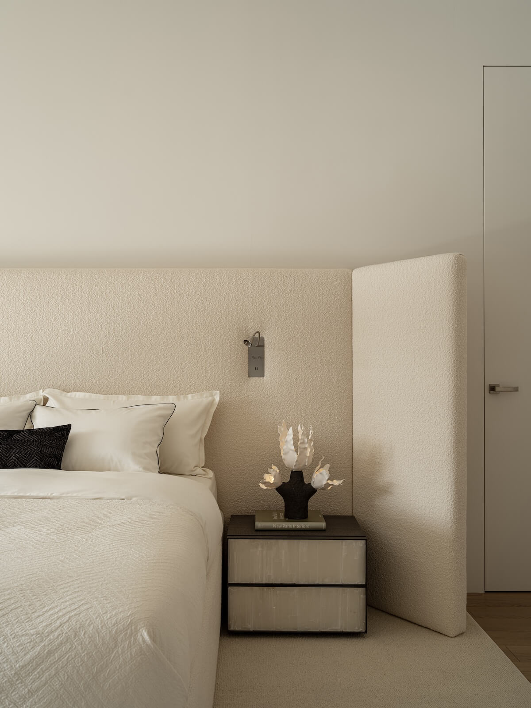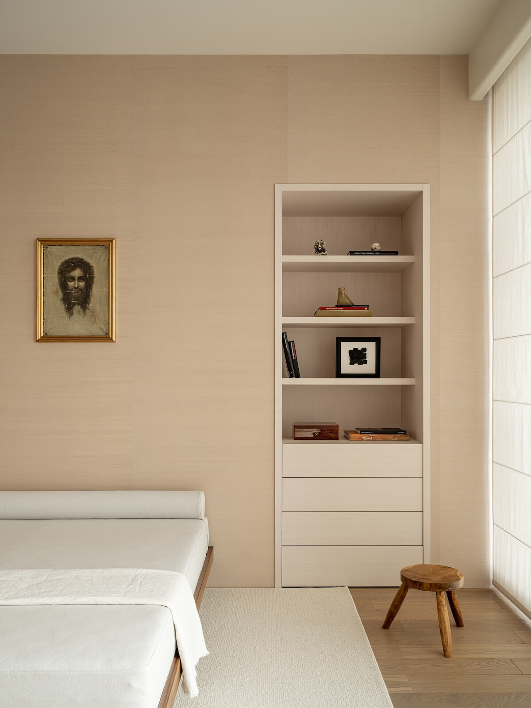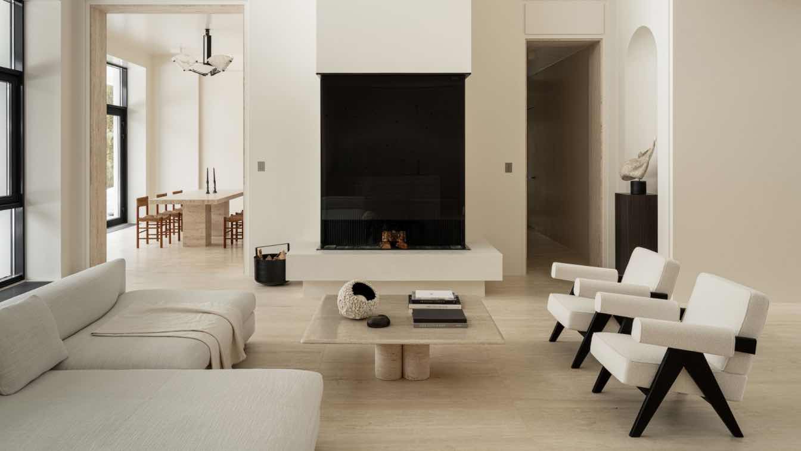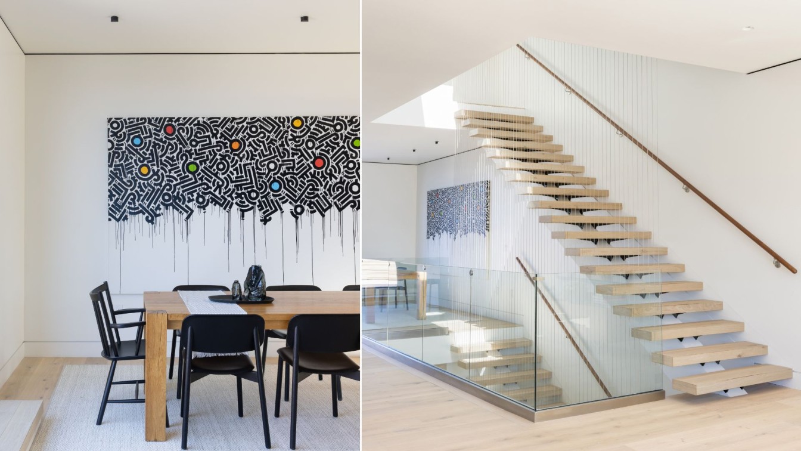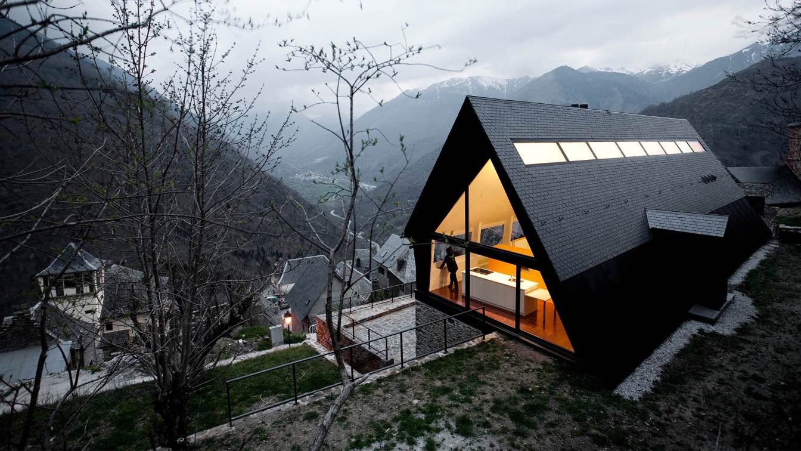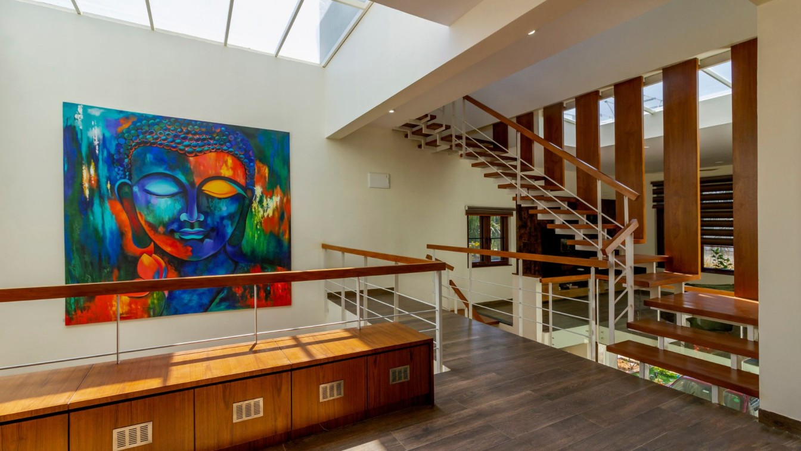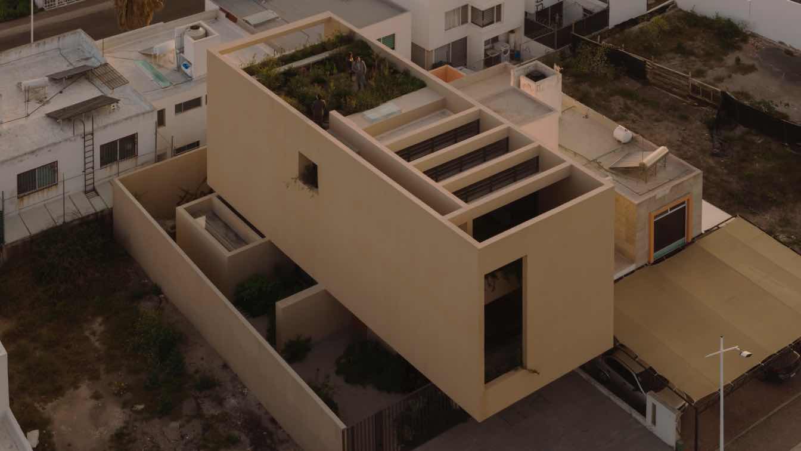A French couple, frequent visitors to Moscow for business, decided to purchase a house in the city that had stalled mid-renovation. "It was a house with a beautiful modernist villa design and a decent layout that only needed slight adjustments to suit the new owners' lifestyle," reflects interior designer Olga Manakova. One notable change she made was the transformation of half the first floor into a spa area with a pool.
The couple, established in a historically detailed building in the heart of Moscow, desired a significant departure for their new house. They aimed for their new residence to be a place of serene whiteness, a clear and tranquil space that would provide a calming atmosphere upon returning from the city's busyness. Their sophisticated taste and minimalist way of life influenced their choice for a purely white interior, reflecting their unique style of exclusive black attire and a preference for only essential storage.
In the expanse of a 500 m² home, each floor is thoughtfully curated to harmonize with the daily rituals of life. On the ground floor, the entrance leads to a minimalist hallway-foyer featuring a black bench beneath a resin painting by Yan Tikhonenko, with storage hidden behind a concealed walk-in closet door. The common areas include a dining room connected to a utility kitchen through large sliding doors, with an adjacent room housing a wine cellar. "The living room boasts a large travertine island for wine pouring and serving," Manakova points out. The spa area, complete with a pool and hammam, is distinguished by a travertine-finished opening.
The staircase to the second floor, stemming from Olga Manakova's sketches, is microcement-finished. The master bedroom occupies half the second floor, leading to a walk-in closet and a bathroom with a freestanding bathtub. The remaining space is for a home office and guest rooms.

"The goal was to create an uncluttered, modern space with clean architectural forms," Manakova states, yet admits to adding detailed touches like symmetrical niches for sculptures. The French 1930s design heavily influences the decor, seen in the ambiance and choice of materials like alabaster and sycamore veneer.
In selecting materials, the focus was on natural elements. Matte travertine graces the first-floor flooring and pool area. "Despite practicality concerns, the tactile sensation of the travertine dining table's natural surface was paramount to the clients," Olga reveals. A dining room niche buffet is finished in black eucalyptus veneer, and Charlotte Perriand chairs made of natural straw complement the setting.
Olga Manakova expresses her admiration for Pierre Chareau's natural alabaster lamps. "The way alabaster diffuses light is stunning, and I'm thrilled the clients agreed to the dining room ceiling chandelier." Ambient lighting is the primary source elsewhere.
Upstairs, draperies and Roman blinds made of dense silk provide privacy, while the first floor remains curtain-free to maximize airiness and light. The bedroom's headboard is Dedar bouclé, with bedside tables featuring black eucalyptus veneer and selenite. The office has natural sisal wallpaper and light eucalyptus veneer shelving.
While the clients initially wanted an all-white interior, warm tones like travertine and black contrasts were introduced, creating a graphic and warm color scheme. Yet white dominates, with various shades throughout.
The grandeur of the house is amplified by Manakova's attention to axes and symmetry, with strategically placed doors, furniture, and lighting. "The tall door panels contribute to the grand effect, and I always emphasize the framing of doorways with stone casings," she notes.
Furniture pieces include a vintage Vladimir Kagan sofa and Charlotte Perriand chairs, adding character to each room. A 19th-century Christ image, a family heirloom, adorns the office.
"This project holds a special place in my portfolio," Olga Manakova confesses, "inspired by the clients' personalities and their love for simplicity and the color white, which has influenced my own design preferences."
