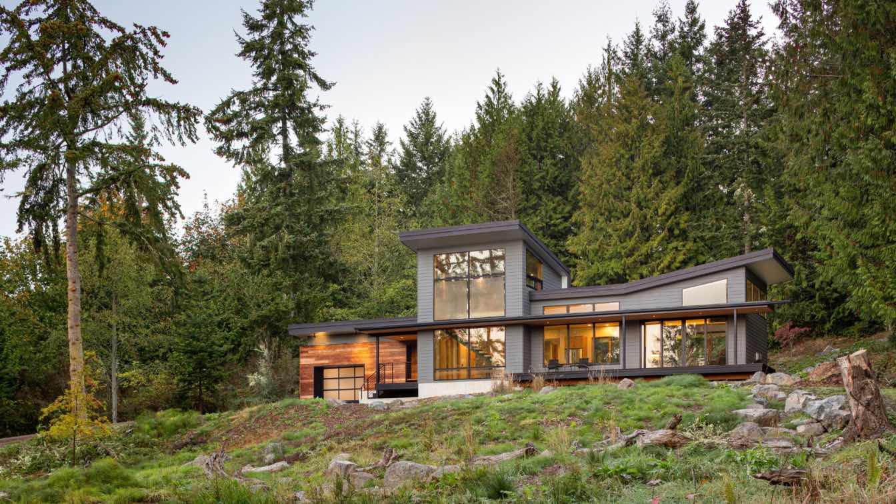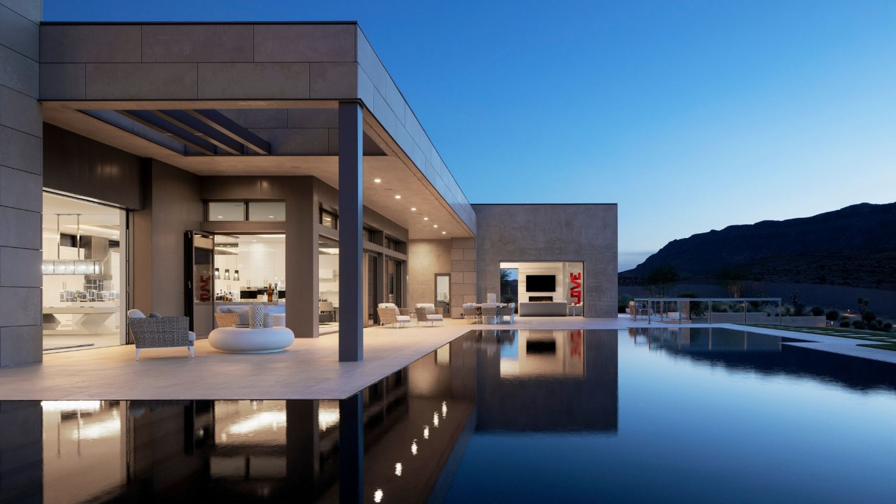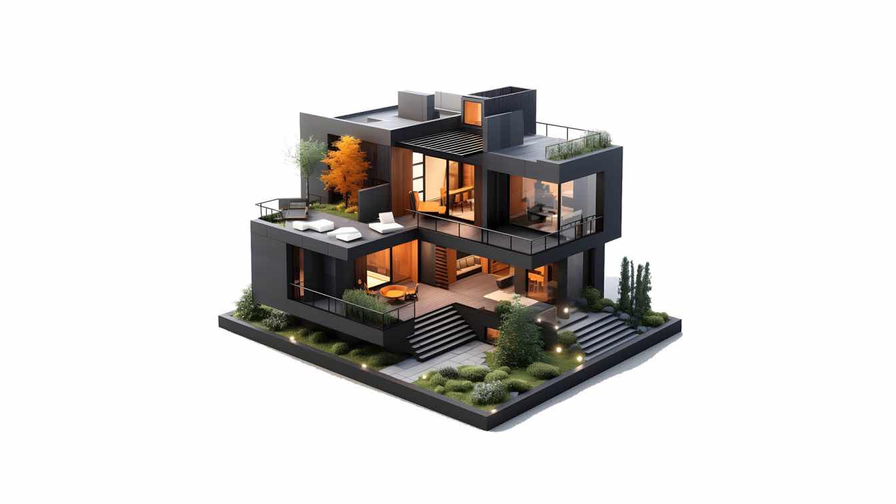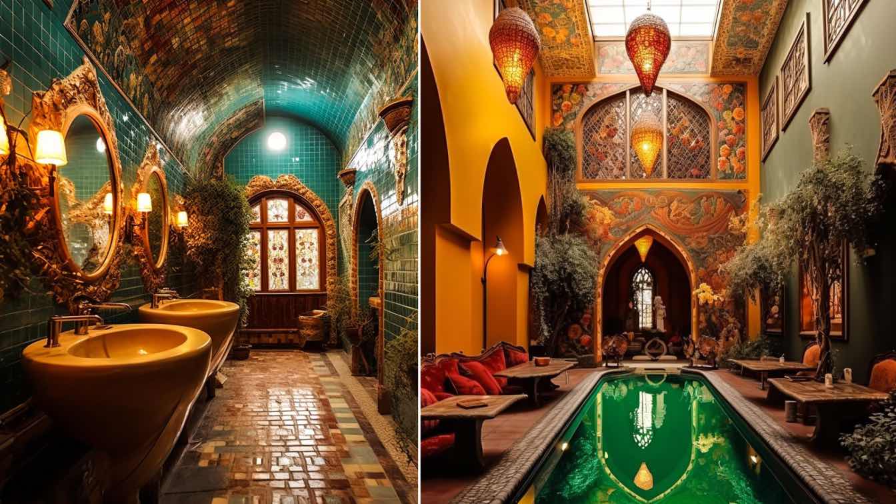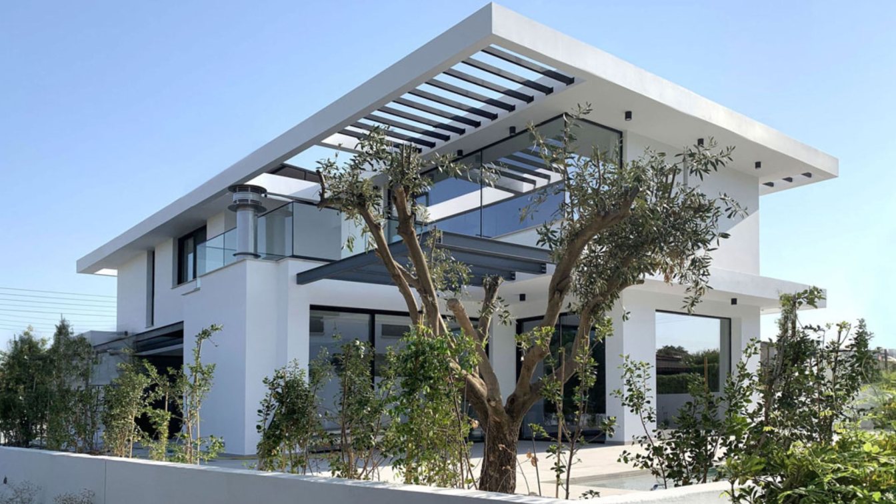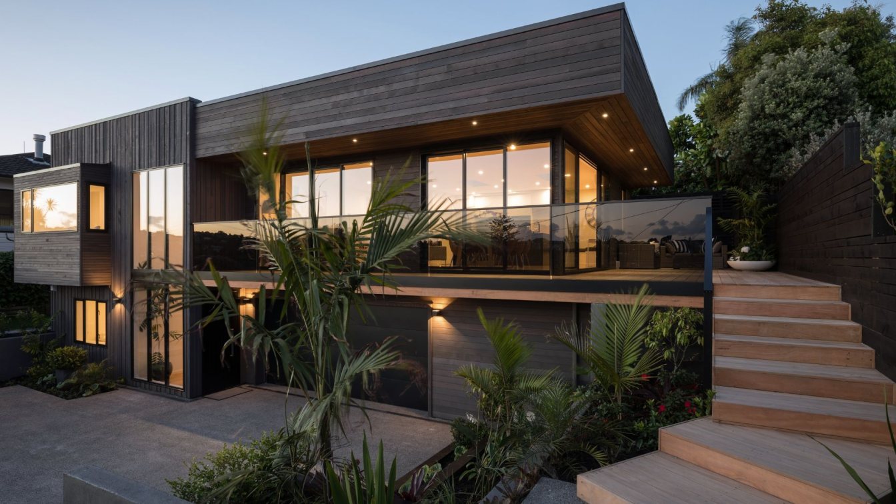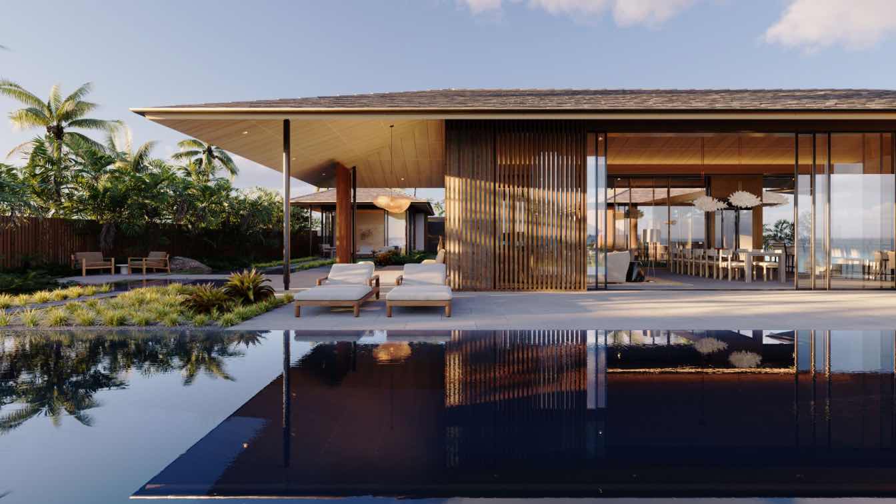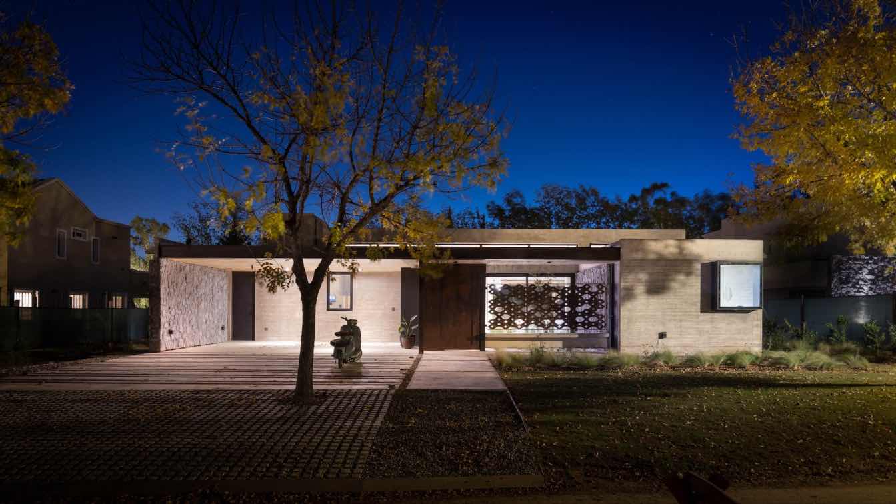Overlooking Discovery Bay with the Olympic mountains shining in the distance, this home was placed on the property to capture the panoramic view while maintaining easy access and connection to the forested setting.
Project name
Folding House
Architecture firm
StudioSTL
Location
Port Townsend, Washington, United States
Photography
Josh Partee Photography
Principal architect
Simon Little
Supervision
Bell Home Building, Inc.
Tools used
Revit, Enscape
Construction
Bell Home Building, Inc
Material
Standing seam metal roof that folds into siding, cementitious lap siding, thermally-treated ash wood accent siding. Select areas of tight-knot cedar ceiling treatment. Maple floors, Beech Cabinetry
Typology
Residential › House, Pacific Northwest Modern
This residence is located in the foothills of Las Vegas, Nevada, and captures the true essence of desert architecture, while expressing high design and engineering. The clients’ desire for a large circulating home, that would also capture views in every direction from each space on this incredible, five-acre lot within the signature development The...
Project name
Sunset Summit Residence
Architecture firm
Cushing Terrell
Location
Las Vegas, Nevada, USA
Photography
Jeremy Bittermann
Design team
Jesse Vigil, design lead. Tod Schaper, project manager. Charlie Deese, project architect
Interior design
Talbert Helms Eccles Interior Design
Structural engineer
Cushing Terrell
Environmental & MEP
Cushing Terrell
Landscape
Cushing Terrell, Sage Design Studios (garden design)
Lighting
Talbert Helms Eccles Interior Design
Construction
Modern Elements Construction
Typology
Residential › House
Turning a house into a home is an ongoing process that evolves with time and life experiences. By infusing your personal style, incorporating meaningful elements, and focusing on comfort and functionality, you can create a space that not only shelters you but truly nurtures and reflects the essence of who you are.
Designing a grand, colorful Iranian house in Tehran involves a harmonious fusion of Pahlavi and contemporary modern architecture, enriched with traditional elements and vibrant hues. This architectural masterpiece seamlessly blends the timeless elegance of Pahlavi design with the sleek aesthetics of today.
Project name
A grand, colorful Iranian house in Tehran involves a harmonious fusion of Pahlavi and contemporary modern architecture
Architecture firm
Rezvan Yarhaghi
Tools used
Midjourney AI, Adobe Photoshop
Principal architect
Rezvan Yarhaghi
Visualization
Rezvan Yarhaghi
Typology
Residential › House
Green Park Residence is nestled next to a public park and is designed to harmonize with its peaceful natural setting. Incorporating two courtyards that seem to extend into the park, it provides a feeling of continuity and creates a gentle transition between private areas and shared spaces. The layout of the residence is planned to flow naturally ac...
Project name
Green Park Residence
Architecture firm
Dmt Architects
Location
Dali, Nicosia, Cyprus
Photography
Apostolos Arsenis
Principal architect
Alexandros Alexi
Collaborators
Energy Pefrormance Cerfificate: Andreas Tzitzimbourounis
Civil engineer
George Kountouris
Structural engineer
RC + S
Environmental & MEP
Andreas Tzitzimbourounis, Nicolas Nicolaou
Construction
S.Demetriou Contractors – Developers
Typology
Residential › House
Located in Murray’s Bay, Auckland, this 1980’s plaster clad house was in dire need of a re-design inside and out. With a strong focus on the seamless integration of the house within it’s immediate environment, the clients requested a contemporary design that utilised texture and rhythm of cladding with an interior that evoked feelings of light and...
Project name
Churchill Road
Architecture firm
Michael Cooper Architects
Location
Murrays Bay, Auckland, New Zealand
Photography
Mark Scowen Photography
Principal architect
Michael Cooper
Interior design
Michael Cooper
Structural engineer
JNG Engineers
Landscape
Walker Landscape Architecture
Supervision
Michael Cooper
Construction
Rizzo Construction
Material
Western Red Cedar
Typology
Residential › House
Hale Hapuna is a 5,377-square-foot retreat focused on enhancing family interactions and connections to the land and seascape of Kauai’s South shore. Exterior spaces provide multiple gathering points which combine comfortable seating with views of stunning natural features.
Architecture firm
Eerkes Architects
Location
Kukuiula, Kauai, Hawaii
Principal architect
Les Eerkes
Collaborators
Lauren Kim (Project Manager), Charlie Hellstern Interior Design (Interior Design)
Visualization
Notion Workshop
Typology
Residential › House
On the outskirts of the Córdoba city, in the town of Villa Allende, RC House is defined on a lot of almost 19.375sq ft, as the conjunction of two volumes materialized 100% in exposed concrete opening towards the best views (the mountains to the west).
Architecture firm
ARP Arquitectos
Location
Barrio Chacras de la Villa, Villa Allende, Córdoba, Argentina
Photography
Gonzalo Viramonte
Design team
Pablo González, Nahuel Villagra, Gonzalo Mondaca Luraschi, Facundo Ferreyra Sibila
Structural engineer
Edgar Moran / Ana Rosati
Landscape
Gabriela Barrera
Supervision
ARP Arquitectos
Material
Concrete, Steel, Glass
Client
Diego Castelvetri / Mariana Rossetti
Typology
Residential › House

