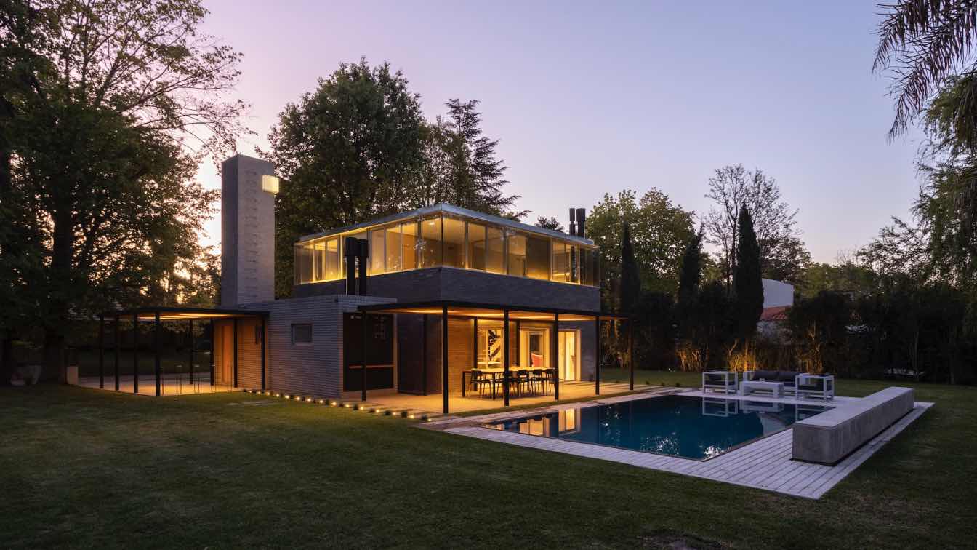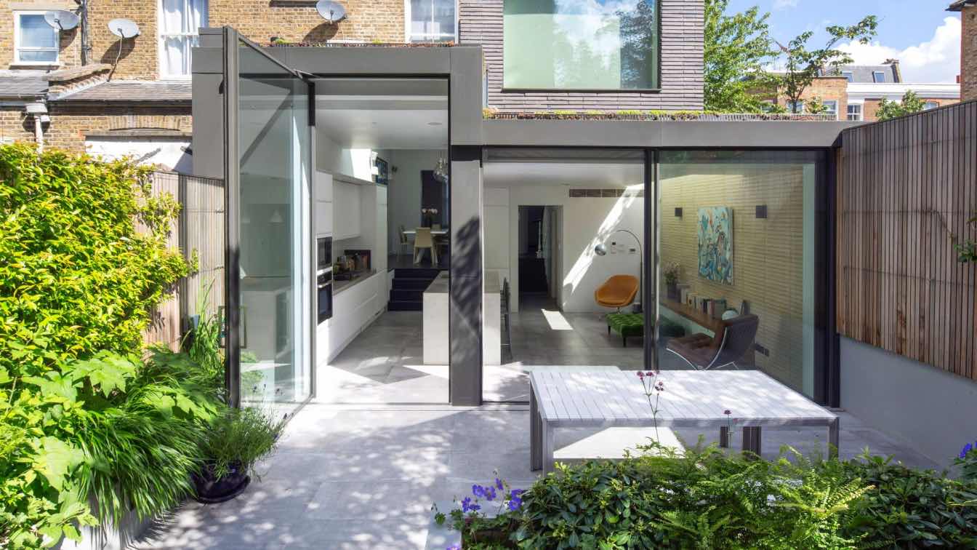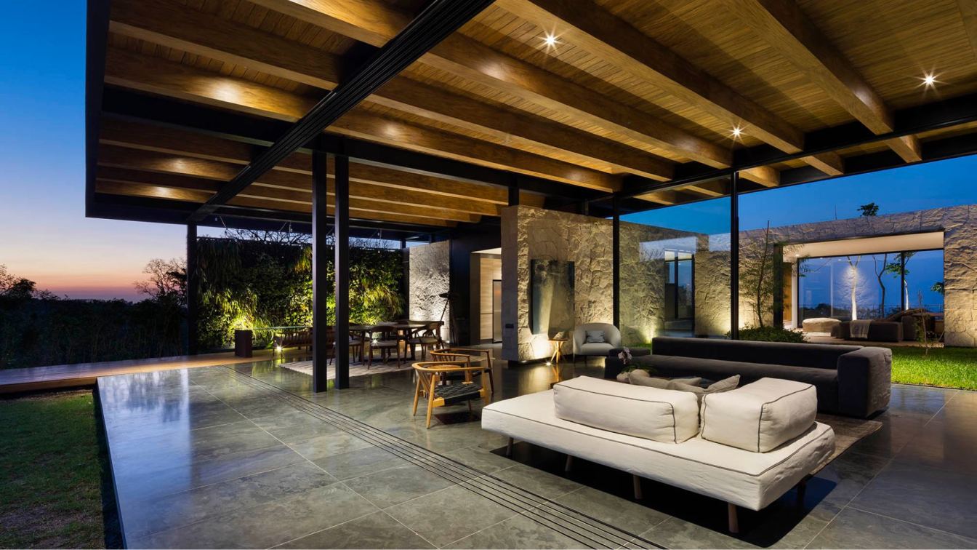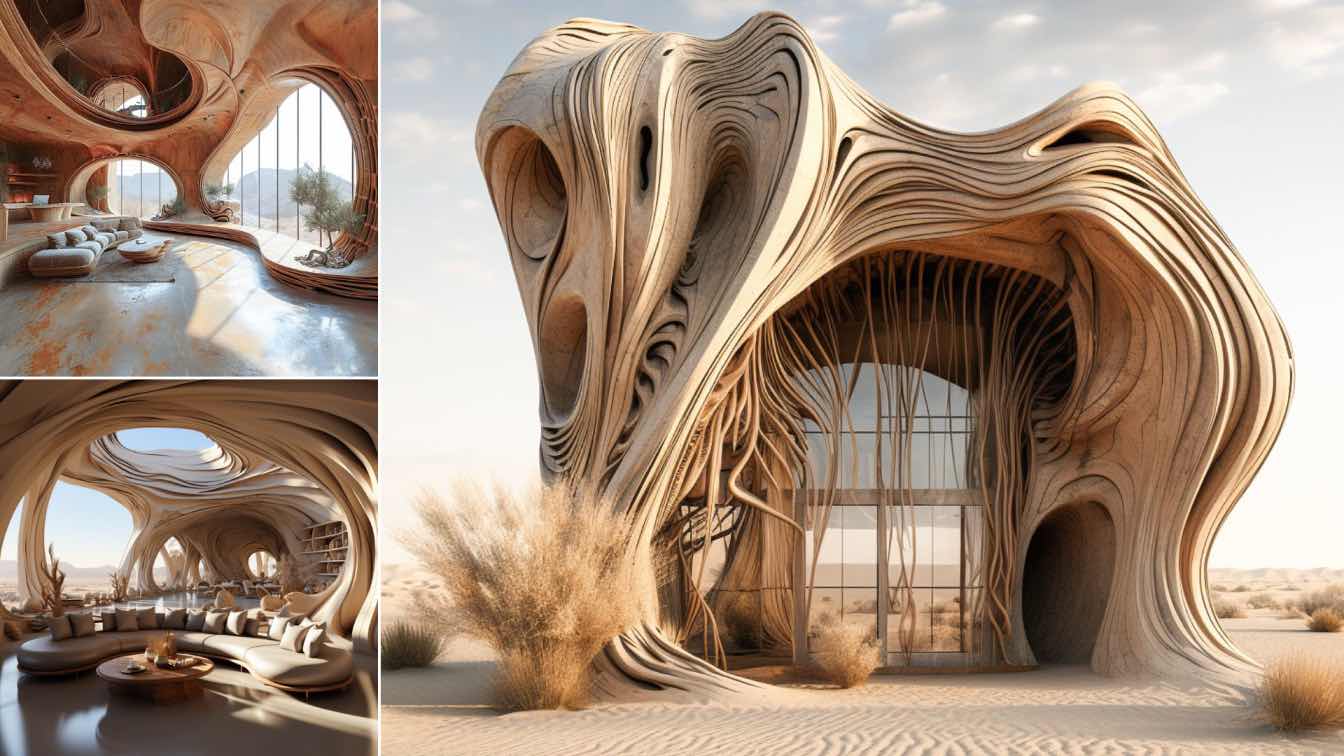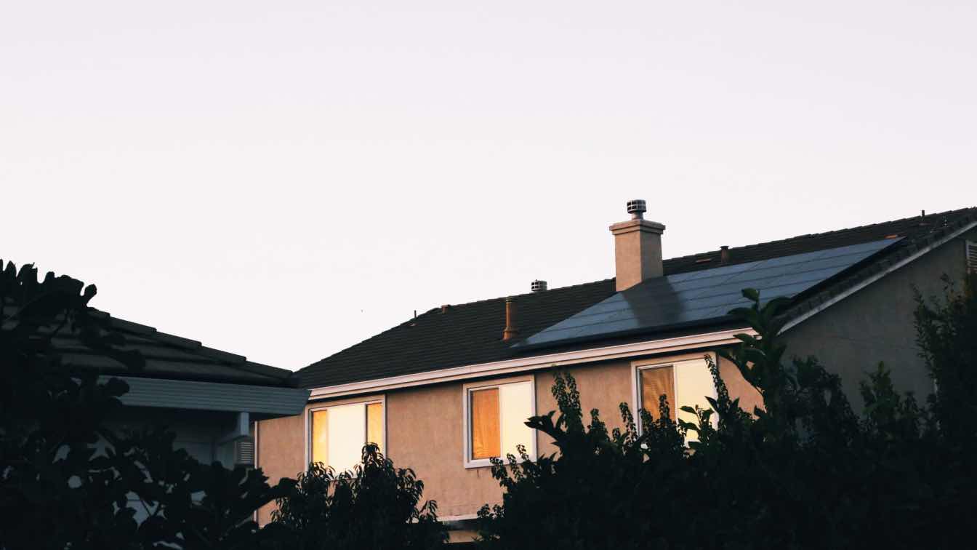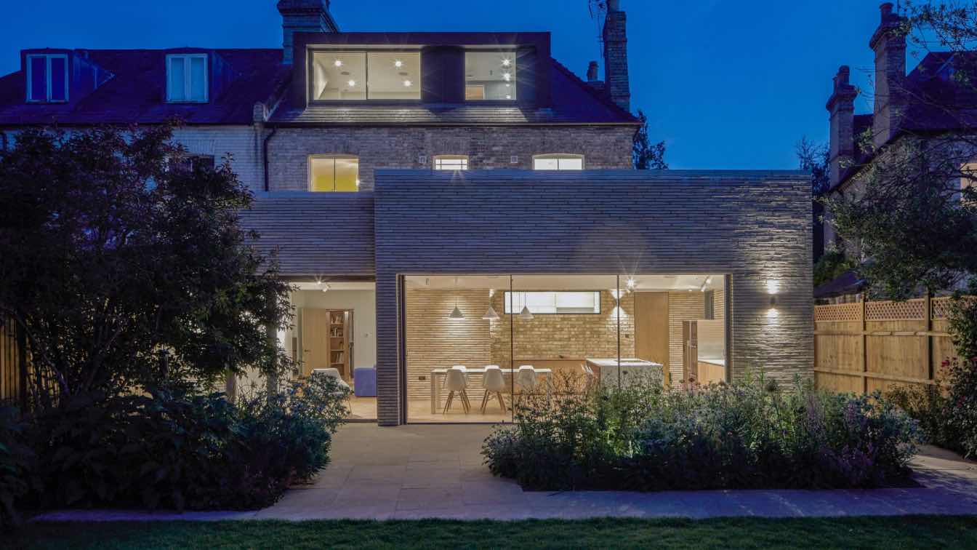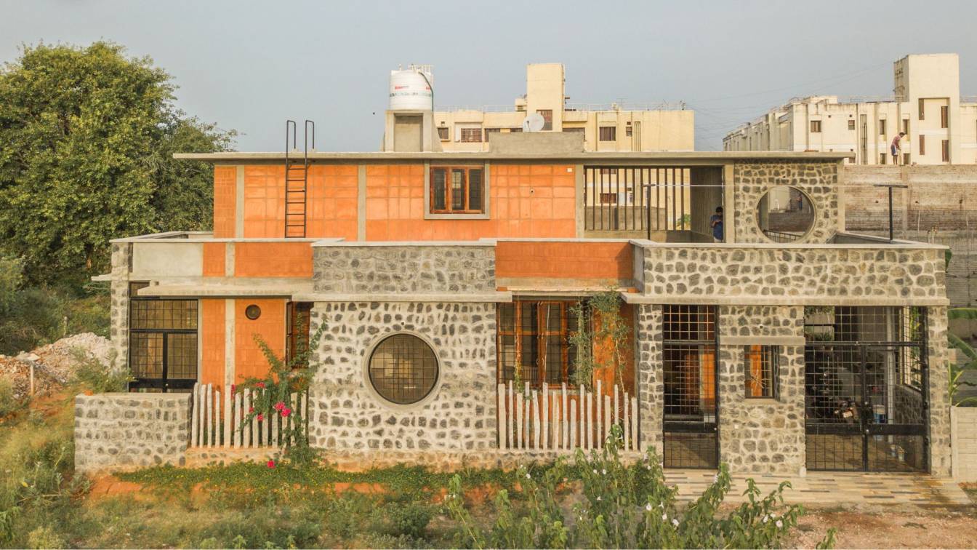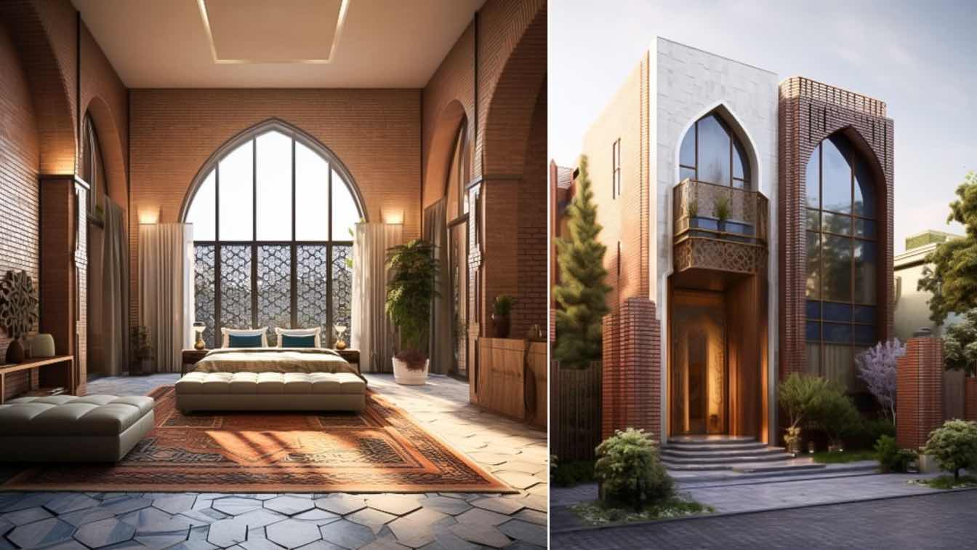The project is developed in a very low-density suburban environment, with uniform architecture and lush vegetation as a distinctive feature. Having defined that the wall box was going to remain as a container for the space, all the interior walls of the ground floor were replaced by a single central support materialized in a concrete volume.
Architecture firm
Daniel Canda Architect
Location
Los Cardales, Buenos Aires, Argentina
Photography
Albano García
Collaborators
Leonardo Celiz, Lerin
Structural engineer
Cesar Tocker
Environmental & MEP
Horacio Ferrando (Electrical Contractor). SD (Sanitary Contractor). BP Instalaciones (Termomechanics Contractor)
Tools used
AutoCAD, SketchUp, Blender, V-ray, Adobe Photoshop
Construction
Pintos Construcciones
Material
Brick, Concrete, Steel, Wood, Glass
Typology
Residential › Single Family House
The project is a total internal remodelling and new rear extension to a Victorian end terrace house in the Bradmore Conservation Area. Our clients brief was to provide new, naturally lit living spaces for their young family, with a study space for them to work at home occasionally.
Project name
Petersen House
Architecture firm
Neil Dusheiko Architects
Photography
Tim Crocker, Agnese Sanvito
Principal architect
Neil Dusheiko Architects
Interior design
Neil Dusheiko Architects
Structural engineer
Fluid Structures
Landscape
Stefano Marinaz
Lighting
Neil Dusheiko Architects
Supervision
Neil Dusheiko Architects
Visualization
Draw a Half Circle
Material
Brick, Aluminium, Steel, Glass
Typology
Residential › Private Home
One of the hardest tasks for an architect is the design of their own house. This project was personal and revealing: could I improve the daily life of my family with the design of HOUR HOUSE? The aim was a home in which each space could be enjoyed every day. We wanted to be in close contact with the natural surroundings and with each other, even wh...
Architecture firm
Eva Hinds Arquitectura
Location
La Libertad, El Salvador
Principal architect
Eva Hinds
Design team
Eva Hinds Architecture team
Interior design
Eva Hinds Interior team
Structural engineer
Ricardo Narvaez
Landscape
Arborea, El Salvador
Supervision
Eva Hinds y Mauricio Rivas
Visualization
Boris García
Tools used
Revit, AutoCAD
Construction
ORG El Salvador
Material
Concrete, natural stone, wood, and metal
Typology
Residential › House
Embracing the soul of the desert, this wooden oasis captivates with its wave-shaped allure and organic sculpting. Detailed textures weave tales of nature, while boldly textured surfaces invite you to touch the essence of design. Vines climb, creating a harmonious dance with the elements, and inventive, elaborate facades tell stories of creativity
Project name
Siraco House
Architecture firm
architectt_a.m
Tools used
Midjourney AI, Adobe Photoshop
Principal architect
Azra Mizban
Visualization
Azra Mizban
Typology
Residential › House
A solar generator is more than capable of powering a house, but many factors can play a part in whether or not one can power your property for an extended period.
Photography
Giorgio Trovato
Neil Dusheiko Architects has recently completed the striking transformation of a Victorian semi-detached house in South Cambridge. The result is a meticulously designed extension, enveloping the existing house and marked out by a series of skylights creating an abundance of natural light inside the home.
Project name
Sun Slice House and Spa
Architecture firm
Neil Dusheiko Architects
Location
South Cambridge, UK
Photography
Edmund Sumner, Neil Dusheiko Architects
Principal architect
Neil Dusheiko Architects
Interior design
Neil Dusheiko Architects
Built area
House 290 m² Spa 70 m²
Structural engineer
Momentum Engineers
Landscape
Jane Brockbank Landscape Design
Lighting
Neil Dusheiko Architects
Supervision
Neil Dusheiko Architects
Visualization
Draw a Half Circle
Construction
Sygnet Style
Material
Brick, Aluminium, Steel, Glass, Burnt Timber
Typology
Residential › Private Home
Alamu Nilayam, a house with the focus to have natural energy balance and use of natural materials. The house was planned in such a way it is connected to the outside nature from inside. When we enter the house, the house has a small garden and entrance thinnai in grey oxide with a large tall welcoming Kalimaruthu door – reclaimed wood door. This ta...
Project name
Alamu Nilayam
Architecture firm
RP Architects, Puducherry
Location
Puducherry, India
Photography
Aswin Yegappan SP, Ramya Prasad
Principal architect
Ramya Prasad
Interior design
Ramya Prasad
Structural engineer
Arun Kumar, AJ Structural Consultant
Visualization
Ramya Prasad
Tools used
AutoCAD, Adobe Photoshop, SketchUp
Construction
RP Architects
Material
CSEB blocks, Karunkal random rubble, fired brick, Oxide walls, Natural stone flooring, RCC structure.
Typology
Residential › House
Nestled within the historic city of Hamedan, Iran, stands a contemporary two-story villa that seamlessly marries modern design with the timeless allure of the region's architectural heritage.
Project name
A window of happiness to the sky
Architecture firm
Mahdiye Amiri
Tools used
Midjourney, Adobe photoshop
Principal architect
Mahdiye Amiri
Design team
Mahdiye Amiri
Collaborators
Mahdiye Amiri
Visualization
Mahdiye Amiri
Typology
Residential › Villa

