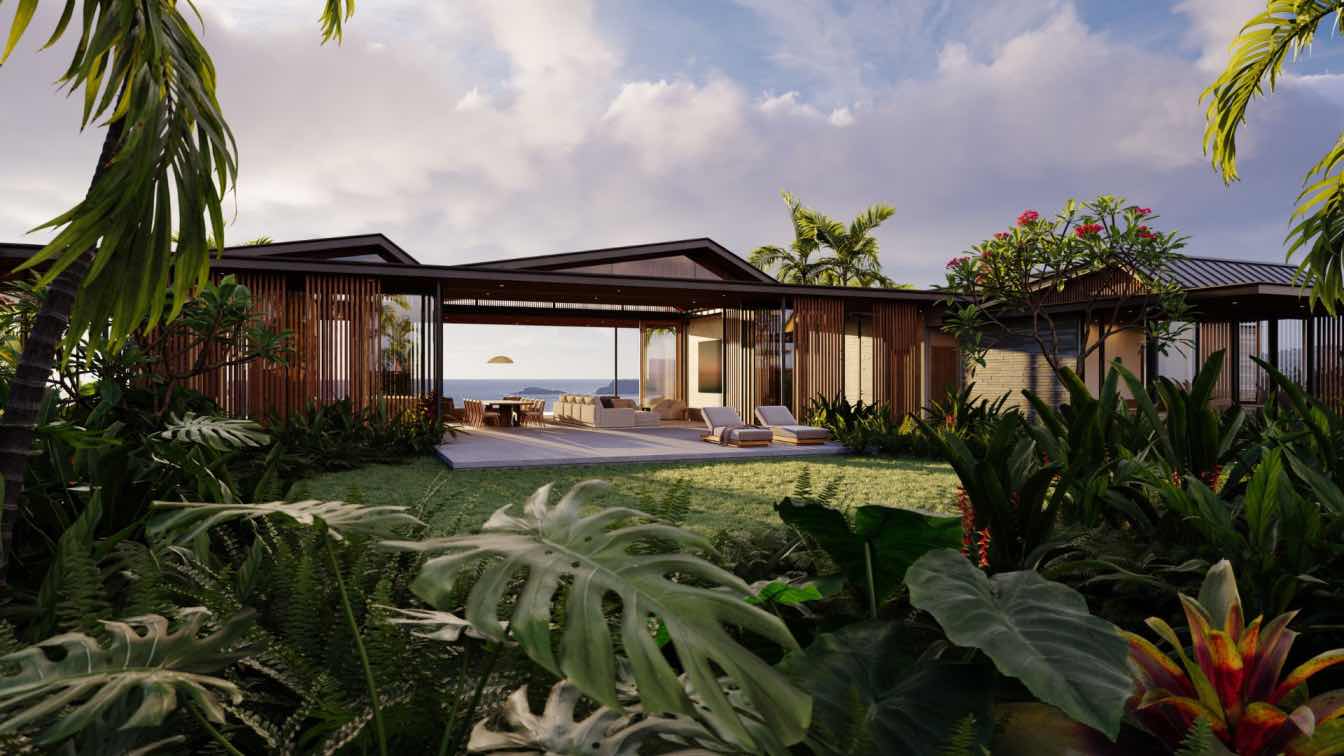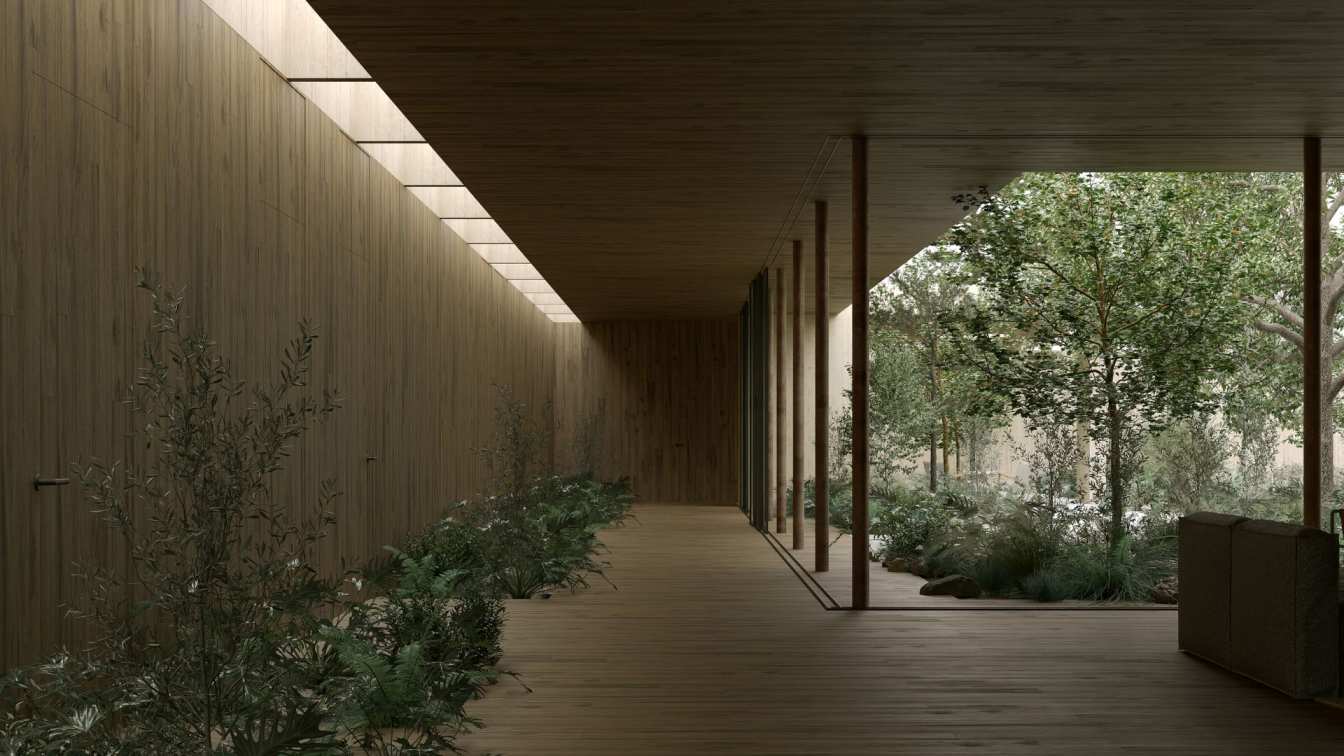Eerkes Architects: Set on nearly 10-acres within the secluded pastoral lands of the North Shore Preserve, Hale Hali’a Aloha weaves Kauai’s magical landscape and ocean into a rejuvenating dreamscape. The 5,492 square-foot home is oriented to views of Kalihiwai Bay and Kilauea point, where the technicolor mix of sunrise, clouds, and ocean interplay. Landscaping intertwines with living spaces to evoke a tropical Eden. Voids in the flat roof, frame the dynamic movement of clouds and rainbows.
Sloped roof forms evoke collections of agricultural buildings. The inner garden faces the iconic peak of Hihimanu and the ebb and flow of waterfalls tracing white lines down the cliffs beyond. Wood Screens create a layered façade allowing guests to adapt the building to the evolving weather conditions of the north shore. A 505-square-foot guest house and a 689-square foot garage are included on the site.












