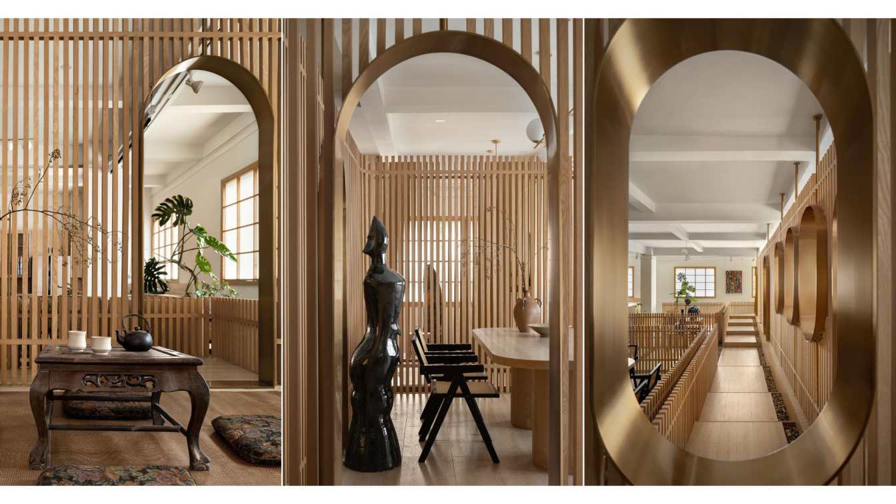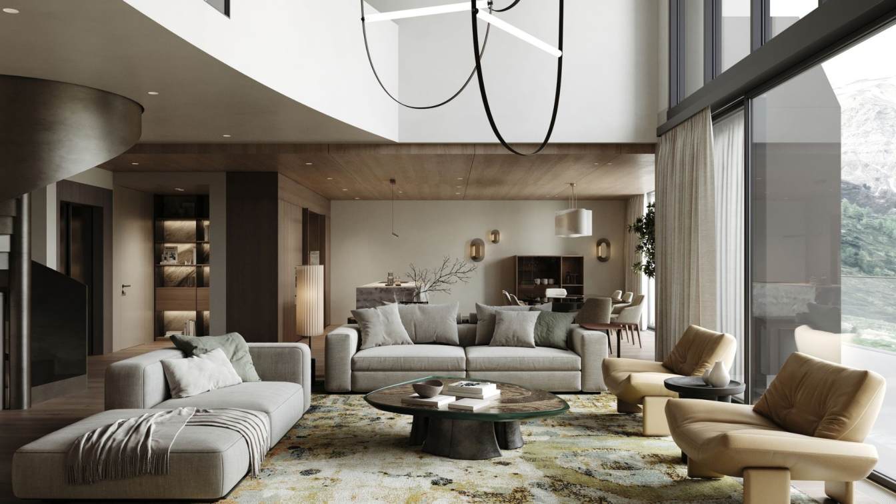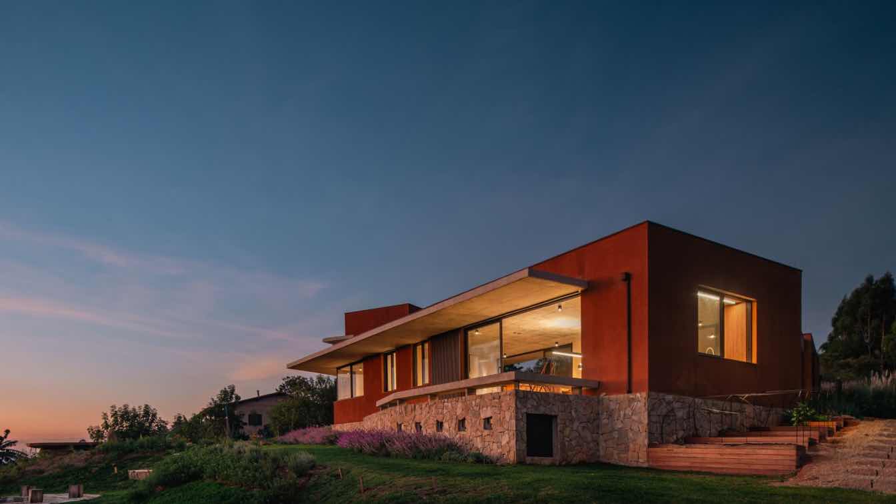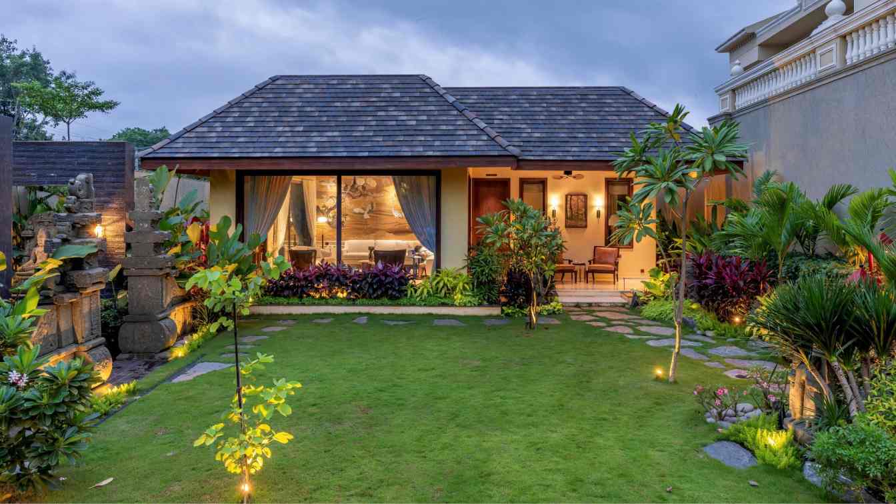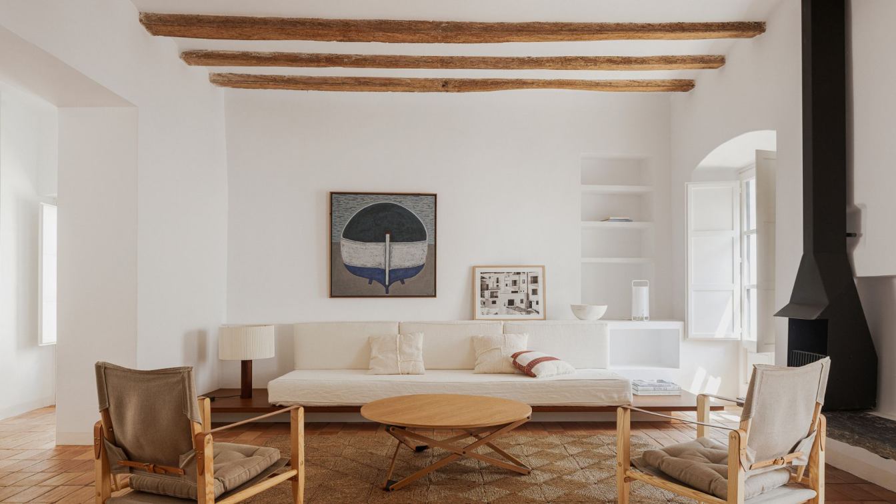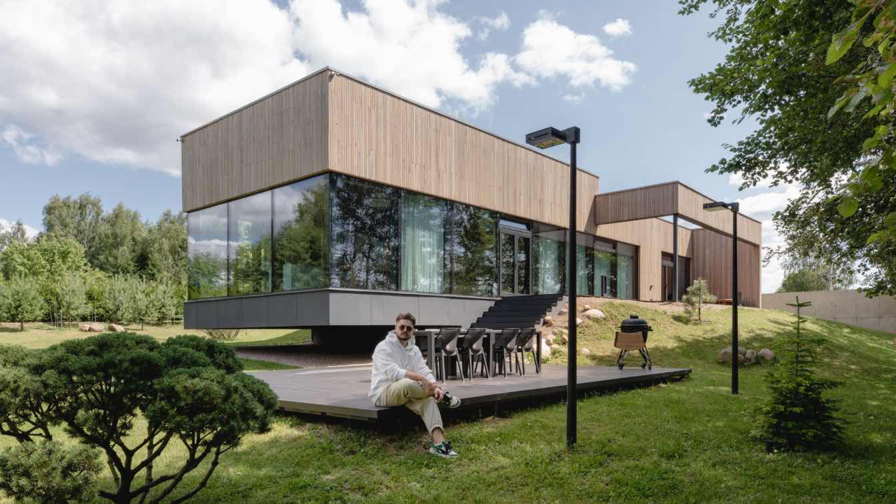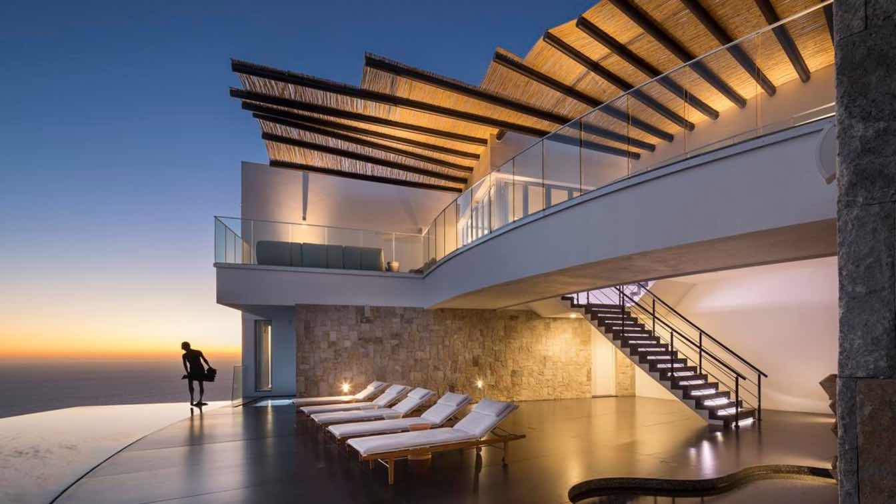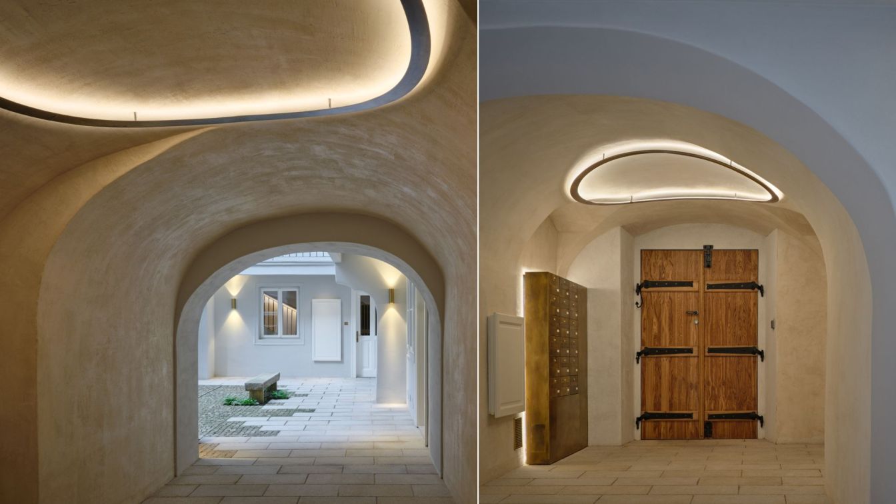Lim + Lu's latest design, "An Artist's Teahouse," unveils a serene sanctuary where creativity intertwines with tradition. Nestled within a quaint village in Foshan, this 2000 sqft tea house stands as a testament to artistry and architectural finesse.
Project name
An Artist's Teahouse
Architecture firm
Lim +Lu
Photography
Free Will Photography Studio
Principal architect
Vincent Lim, Elaine Lu
Design team
Vincent Lim, Elaine Lu
Material
meticulous craftsmanship, predominantly constructed from wood slats with sleek metal portals that elegantly frame views and focal points. The wooden frame windows, adorned with Chinese paper—a nod to traditional Chinese paper windows—add a touch of heritage and timeless elegance to the space
Typology
Hospitality › Teahouse
The villa was created as a peaceful retreat in the heart of the Alps - a place where the owners can slow down, enjoy the views, and spend time together away from the rush of everyday life. From the beginning, it was important to connect the interior with the surroundings - keeping the natural beauty of the landscape.
Project name
Alpine Retreat: Refined Villa in the Swiss Mountains
Architecture firm
AIYA Bureau
Principal architect
Aiya Lisova
Design team
Ekaterina Tsvetkova
Visualization
AIYA Bureau
Typology
Residential › House
A Living House Inspired by the meaning of the Egyptian term per ankh, which can be translated as “house of life,” Casa Ankh aims to establish a coextension between body, environment, and everyday life.
Architecture firm
TAU Arquitetos, Studio Zanskar
Location
Bragança Paulista, São Paulo, Brazil
Principal architect
Eduardo Kosovicz, Filipe Battazza, Raoni Mariano
Design team
Gabriela Rocha, Isadora Stefani, Talita Silva
Structural engineer
Cubo3 Engenharia
Environmental & MEP
Douglas Mendes, Pedro Naldi
Landscape
Eduardo Kosovicz
Supervision
Luiz H. Evangelista da Silveira
Typology
Residential › House
Nestled in the heart of Raipur city, Whispering Shingles is an outhouse designed as a private retreat for our client within his existing estate. The design responds to a brief that emphasized slow living, nature integration, and timeless materiality.
Project name
Whispering Shingles
Architecture firm
Studio MOD
Location
Raipur, Chhattisgarh, India
Photography
Inclined Studio
Principal architect
Himanshu Agrawal
Design team
Soumya Agrawal
Interior design
Studio MOD
Civil engineer
Studio MOD
Structural engineer
Anshul Bajaj & Associates
Environmental & MEP
SK MEP
Landscape
Suryaratan Daga, Usha Daga
Tools used
SketchUp, AutoCAD, Enscape, Adobe Suite
Construction
Vikash Mishra
Material
Concrete, Brick, Rattan, Natural Stone, Natural Wood, and Marble
Typology
Residential › House
Comprehensive restoration of a village house that highlights vernacular architecture, harmoniously blending traditional elements with contemporary solutions to preserve the essence of the home while adapting it to modern needs, creating spaces filled with light and freshness.
Project name
Fisherman’s House in Cadaqués
Architecture firm
Bea Portabella + Jordi Pagès
Location
Cadaqués, Girona, Spain
Photography
David Zarzoso
Built area
Built-up area 82 m² Gross floor area 326 m² Usable floor area 263 m²
Construction
Construcciones Llach
Material
Stone – structural walls. Ceramic – vaults and floor slabs. Wood – beams. Limewash – exterior and interior wall finishes. Terracotta tiles – interior flooring and staircase. Lime mortar – bathroom finishes. Natural iroko wood – interior joinery. Wrought iron – balconies. British racing green wood – exterior joinery and shutters
Typology
Residential › House
ZROBIM architects - an advocate of cubic formula minimalism – is announcing a modern vision of fachwerk technology and traditional downshifting living.
Project name
Matski House
Architecture firm
ZROBIM architects
Photography
Kasia Syramalot
Principal architect
Andrus Bezdar
Design team
ZROBIM architects
Interior design
Andrus Bezdar
Civil engineer
ZROBIM architects
Structural engineer
ZROBIM architects
Environmental & MEP
ZROBIM architects
Supervision
Wood, concrete, glass
Visualization
ZROBIM architects
Typology
Residential › House
This new house at the tip of the Baja Peninsula in Cabo San Lucas, Mexico, sits atop a rugged mountain that overlooks the city and the Pacific Ocean. Stepped to fit the sloping site, the house sets deep into the earth for natural cooling while providing 280 degrees of arresting views of ocean, town and desert.
Architecture firm
Centerbrook Architects and Planners
Location
Cabo San Lucas, Baja California Sur, Mexico
Photography
Peter Aaron/OTTO
Principal architect
Mark Simon, FAIA
Collaborators
AXM Arquitectos
Interior design
Clements Design
Built area
696.77 m² (7,500 ft²)
Visualization
Centerbrook Architects and Planners
Construction
Riveras Building by MCA
Material
Wood, glass, concrete
Typology
Residential › House
A bourgeois house from the second half of the 16th century, located at Waldstein Square in Prague's Lesser Town, had long awaited a sensitive reconstruction. The process of transforming the gallery house, which is under heritage protection, into modern apartments involved, among other things.
Project name
Seventh House
Architecture firm
Formafatal
Location
Waldstein Square, Prague, Czech Republic
Principal architect
Jan Roučka, exteriors, interior standards, and common areas Dagmar Štěpánová, model apartment design; Co-author Model apartment design: Martina Homolková, Jan Roučka [Formafatal]. Interior of the ground floor, 1st and 5th floor rental spaces: Martin Kalhous [Atelier SAD]. Vegetation and backyard water feature project: Atelier Partero
Design team
Anna Linhartová, Michael Kohout
Collaborators
Technical supervision of the investor: Michal Váňa. Construction supplier: Slavíčkovci. Metal elements: Roman Cimický. Custom brass elements and lighting: Ateliér Originál Hořánek. Windows and doors: Nenadal. Woodworking elements: Truhlářství Votýpka. Building project: Atelier Poledne, www.atelier-poledne.cz, SK projects & Buildings. Building-historical research: Michal Patrný, Markéta Musilová. Lighting supplier: Uni Light. Stonemasons: Trimona. 2 Custom glass fillings: Pavel Baxa. Tiles and sanitary supplier: Dorint. Heating elements and faucets supplier: Design Club. Glass printing for the elevator: VV SKLO. Elevator: ZEUS Výtahová technika. Electrical fittings supplier: Monobrand
Built area
Built-up area 394 m² Gross floor area 1620 m² Usable floor area 1476 m²
Environmental & MEP engineering
Material
Cursed stucco – staircase walls. ice glass – fillings for building openings. artificial sandstone and solid oiled oak – staircase. granite pavement – courtyard. solid granite – water feature, bench (courtyard), staircase to the rear courtyard. ceramic tiles and wall cladding – landing of the gallery and bathrooms. brick pavement – cellar spaces. solid, oiled oak parquet – chevron – apartment floors. reinforced steel grilles – cellar compartments. artificial stone – Technistone – door thresholds, sink table. patinated brass – custom lighting, door handles, mailboxes, spout of the water feature
Typology
Residential › Apartment

