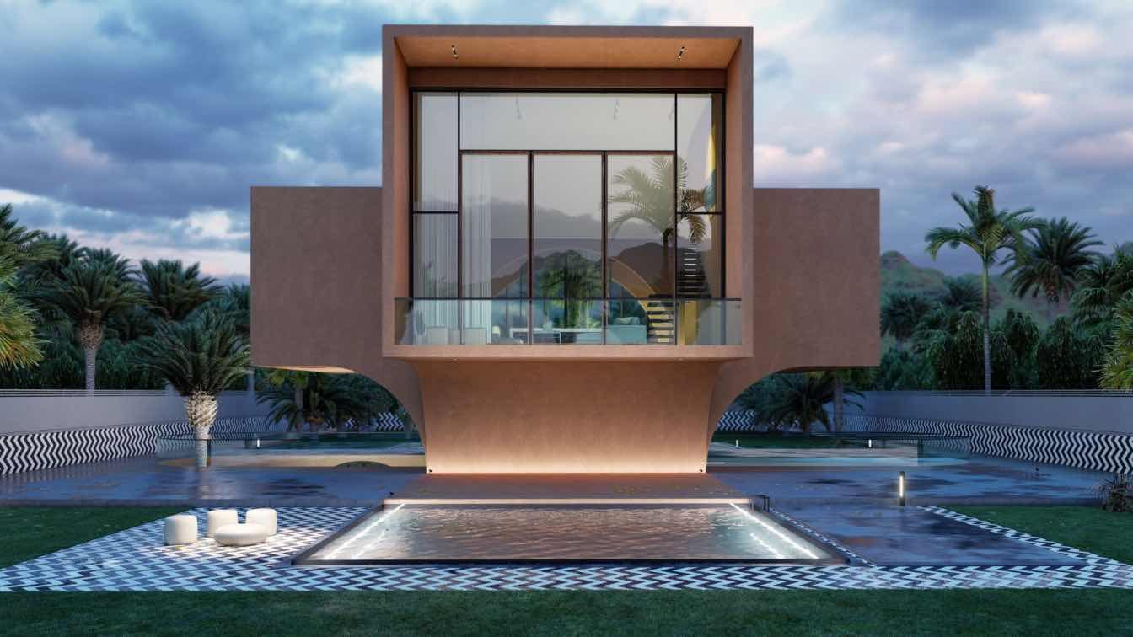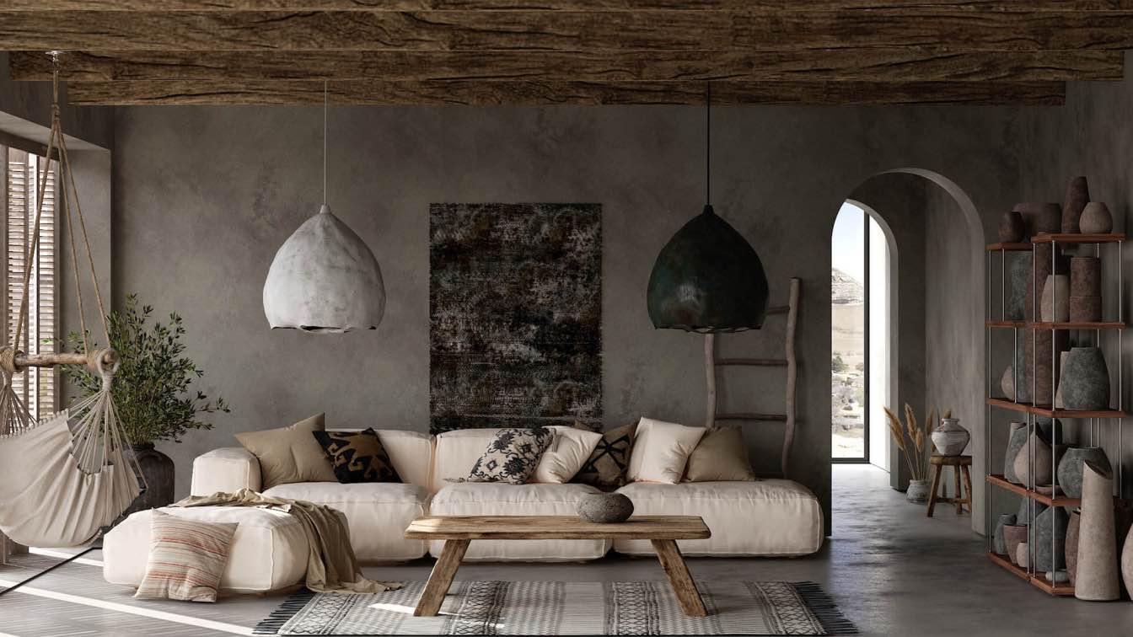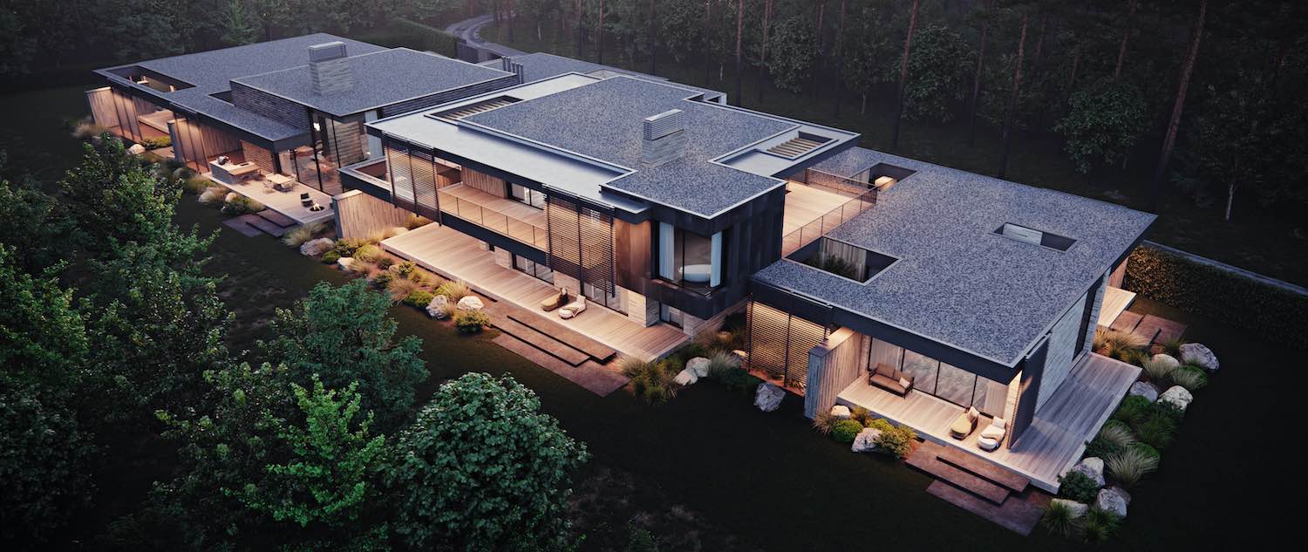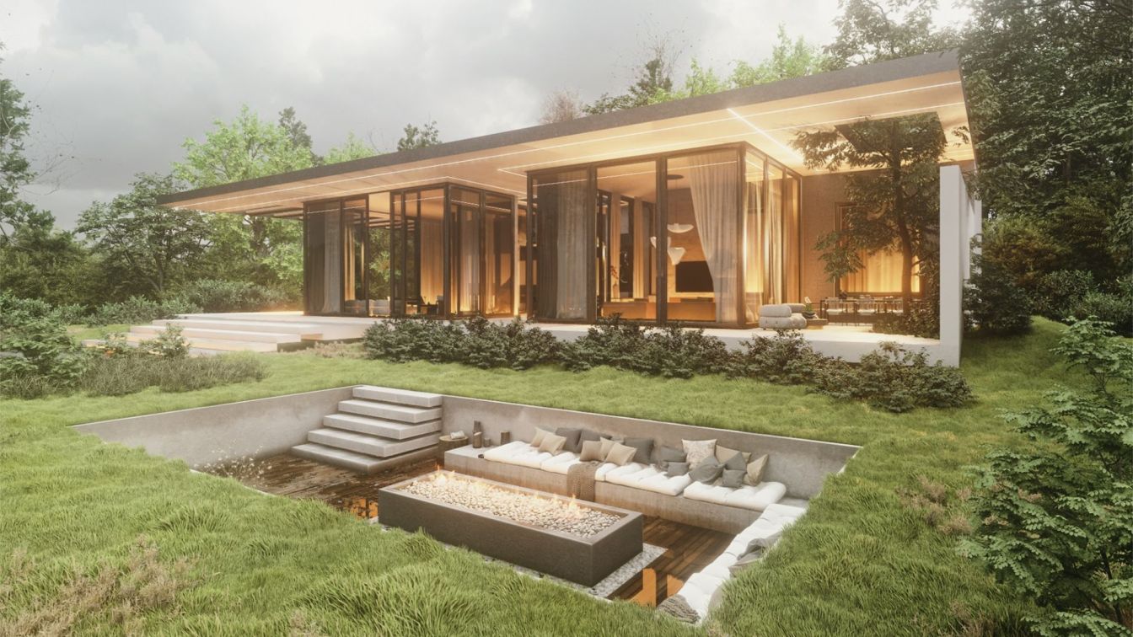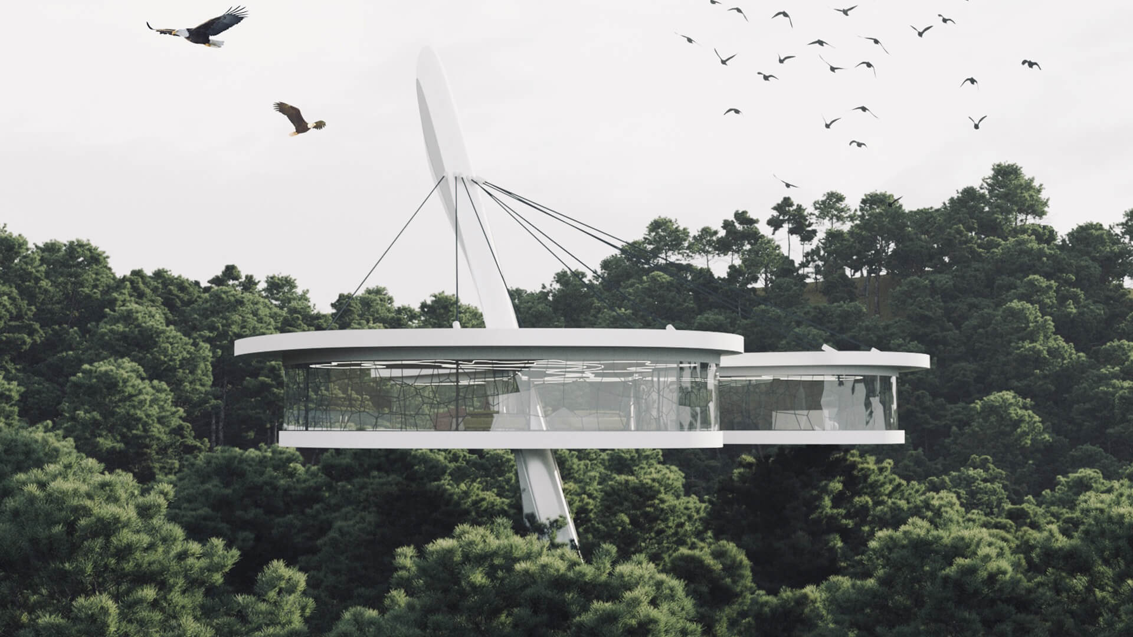TAASH Design & Construction Studio: Kushak Hor villa complex is located in Sadra region, 5 km north of Shiraz city in one of the ancient cities in Iran, in the middle of a two-hectare garden full of tall trees. The project's spatial organization is rooted in functional cubes, centered around a pure and transparent core inspired from water storage room, or “Ab'anbar.” The "Fars Provinces" has the largest number of water reservoirs and this historical legacy informs the formalization of spaces within the project. The rotation of Sasanian quad arches is based on the appearance of wind deflectors that provide pure frames of the best views to the surrounding garden. The interior of the villa exhibits a manifestation of the external form, fostering a seamless connection between the inside and outside.
The four interconnected arches serve as the central structure of the project, defining the character of its internal architecture. The water pond inside the Kushak villa is inspired by the traditional architecture of southern Iran that used subterranean inner courtyards to offer a shaded and cool space for the building's residents. The three-story villa offers optimal views of the lush surroundings, allows abundant natural light to permeate the interior, and facilitates natural ventilation.








