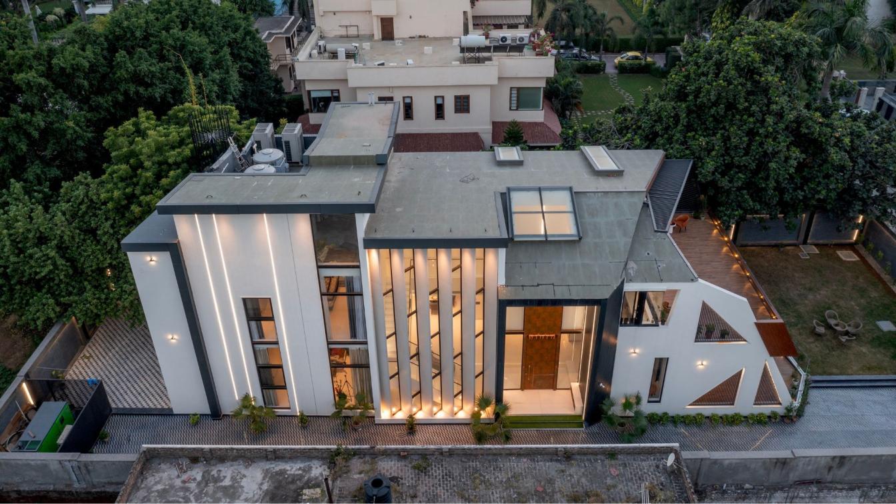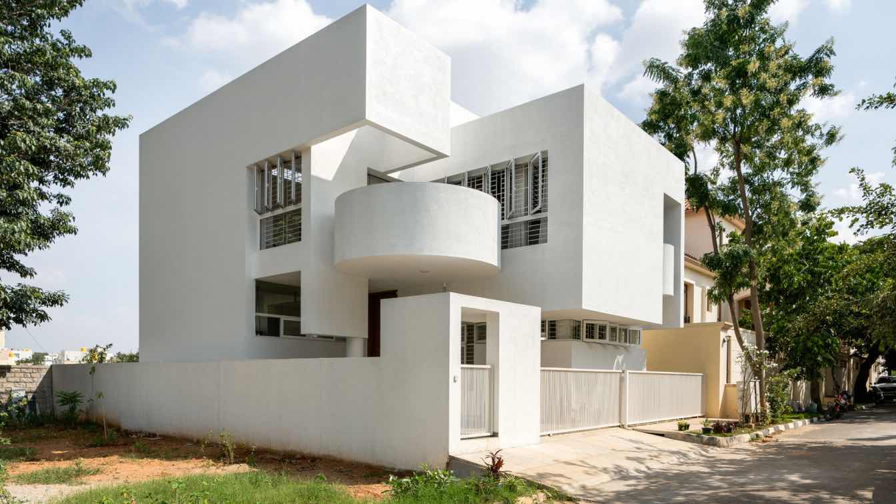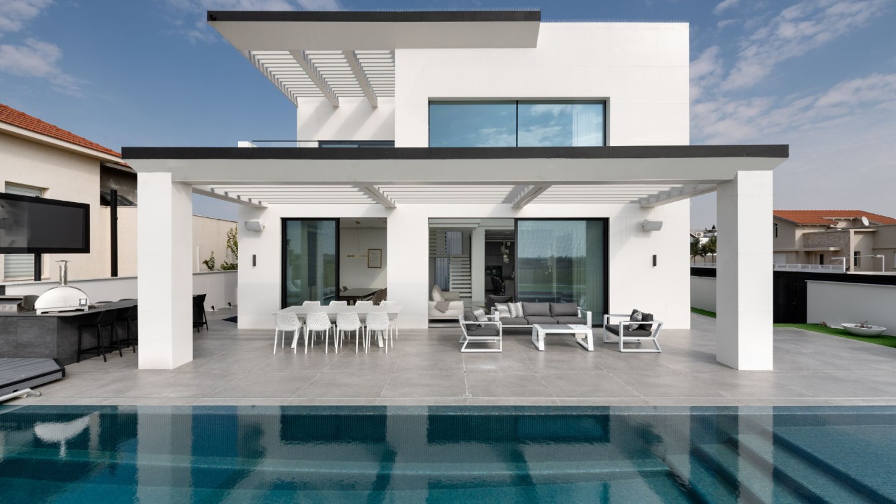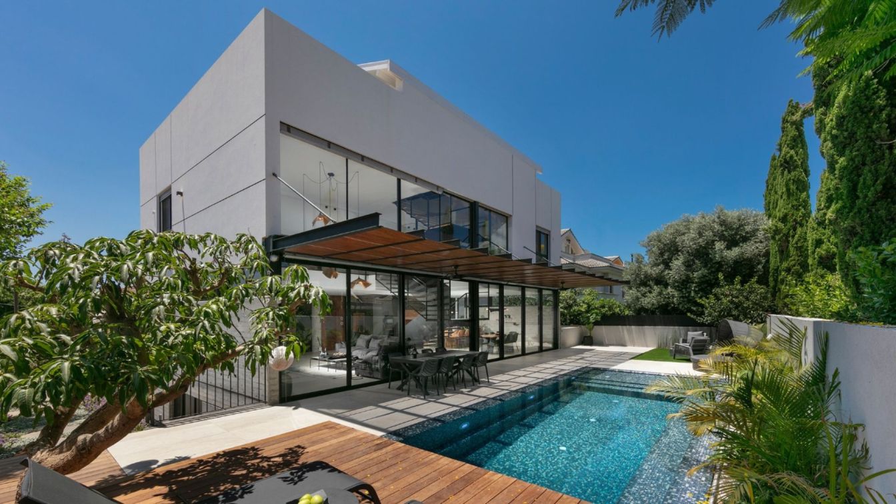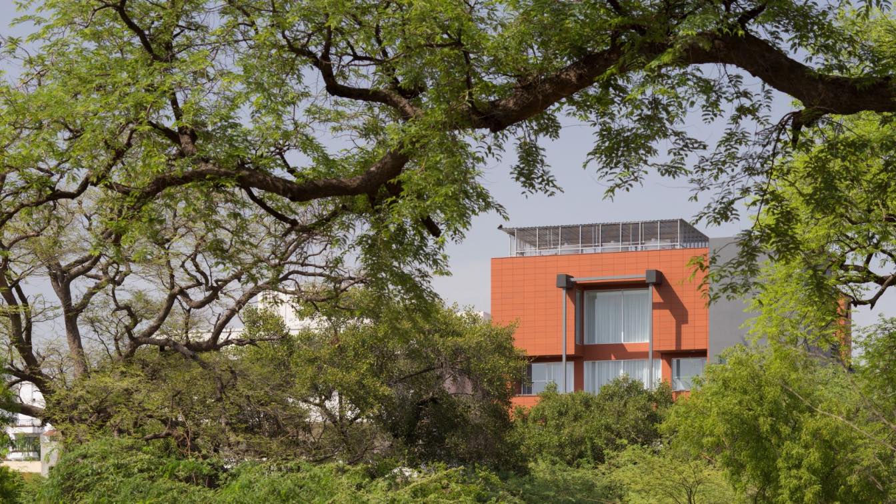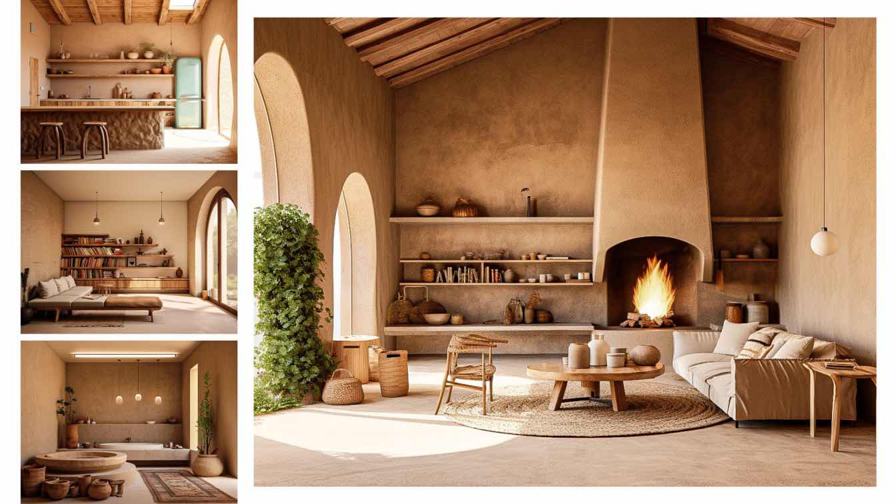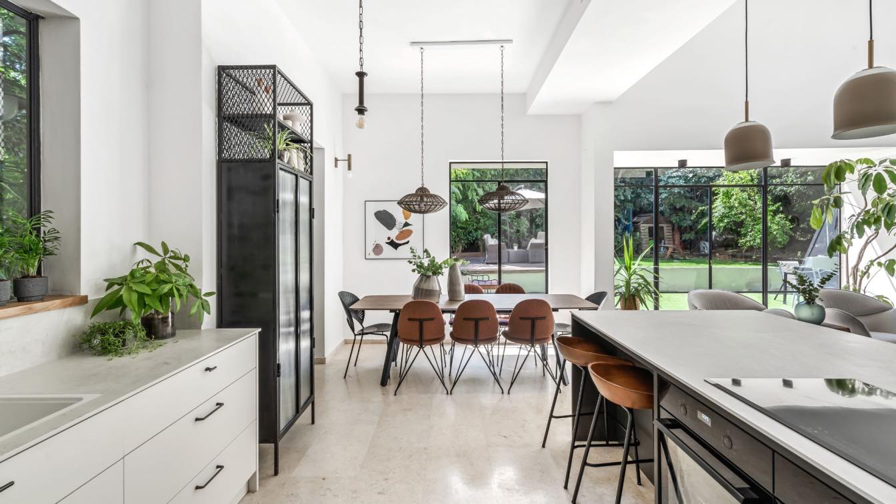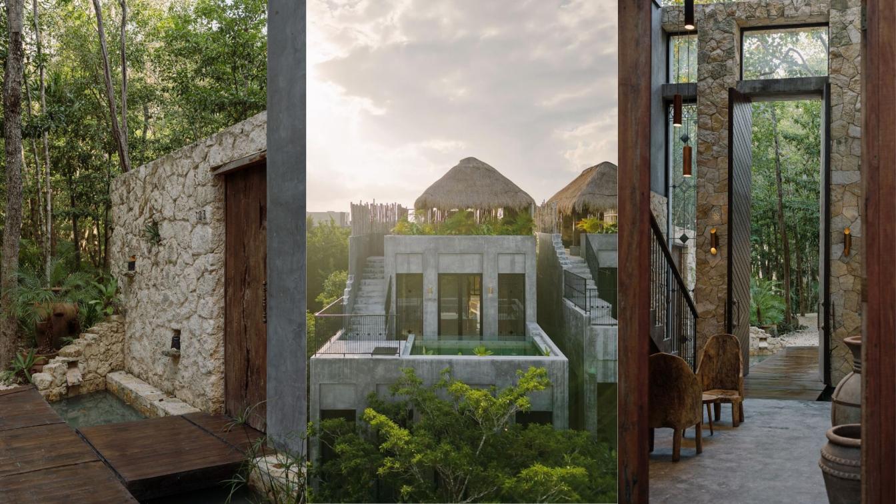The Slant Symphony is situated in Delhi NCR, spanning across 7070 Sq. Ft. Which traverses between two floors. In the midst of the fast-paced urbanization, this boutique villa represents the coexistence of modern luxury with nature. This villa was based on bringing some peaceful serenity of the green jungle set in the midst of urban buzz.
Project name
The Slant Symphony
Architecture firm
Design Acrolect
Location
Delhi-NCR, India
Photography
Inclined Studio
Principal architect
Mayank Khemka, Vishesh Behl
Design team
Urfa Rais Ansari, Aakriti Singh, Divya Choudhary
Collaborators
Eleven Design Studio - PMC
Visualization
Lakshya Gupta
Construction
Eleven Design Studio - Mohit Jotwani
Typology
Residential › House
The Joshi House embodies an artistic articulation of volumes. The relationship between art and architecture is a dynamic symbiosis, an intricate dance where form, function, and aesthetics converge to create an immersive and meaningful built environment.
Architecture firm
Anahata
Location
Bengaluru, India
Photography
Shamanth Patil J
Principal architect
Puneeth Hegde, Mithila Manolkar
Design team
Puneeth Hegde, Mithila Manolkar
Civil engineer
Pinnacle Design Consultants, Bengaluru.
Structural engineer
Pinnacle Design Consultants, Bengaluru.
Supervision
Eeguchi Constructions, Bengaluru.
Tools used
AutoCAD, SketchUp, Adobe Photoshop, Adobe Illustrator
Construction
Eeguchi Constructions, Bengaluru.
Material
Brick, Concrete, Stone, Wood
Typology
Residential ›House
With meticulous and balanced color scheme, large windows overlook endless fields. Precise balance between elements, volumes, and dimensions define the new home of a 6-member family in one of the settlements in the southern coastal plain. Max Keinan, from the Keinan Architecture and Interior Design office, who oversaw the project from its inception...
Project name
The house in the settlement in black and white purity
Architecture firm
Keinan Architecture and Interior Design
Location
A settlement in the southern coastal plain in Israel
Principal architect
Max Keinan
Design team
Keinan Architecture and Interior Design
Typology
Residential › House
For the owners of the new home, situated in one of Hod Hasharon's quiet neighborhoods, there was one dream: to create for themselves and their three growing children an open, bright, and inviting living space that would centralize the hosting experience and enable interaction between the residents on each floor.
Project name
Living Happily
Architecture firm
Shpigel Architects
Location
Hod Hasharon, Israel
Principal architect
Ron Shpigel
Interior design
Shpigel Architects
Material
Concrete, Wood, Glass, Steel
Typology
Residential › House
The ‘compactly luxurious’ home for the Gupta family has been designed to seek the creation of spaces the family has not experienced before; spaces that enhance their lives and create memories that they retain long after the present is over, spaces that build aspirations for the future.
Architecture firm
Archohm Consults
Photography
Studio Naughts & Crosses
Principal architect
Sourabh Gupta
Design team
Sourabh Gupta, Varun Sood,Tarak Murari, Amit Das, Vineet Rao, Maulik Yagnik, Sanjana Suri, Ashish Varshney, Naveen Rawat, Aman Jangid, Sebanti Sarkar, Aditi Varshnei
Civil engineer
Ten on Ten
Structural engineer
Paresh & Associates
Environmental & MEP
Archohm Consults, Abid Hussain (HVAC), Techno Engineering Consultants (Plumbing)
Client
Abhay and Ajay Gupta
Typology
Residential › House
Step into the enchanting embrace of Iranian minimalism with this contemporary masterpiece nestled in the charming alleys of Yazd, Iran. Room its sleek design to the infusion of traditional materials like clay-straw and intricate inscriptions, every corner tells a story of heritage and modernity seamlessly coexisting. The fusion of cute furniture ad...
Project name
Iranian House in the alleys Yazd
Architecture firm
Architect A.A – Azad Azarkish
Tools used
Midjourney AI, Adobe Photoshop
Principal architect
Azad Azarkish
Visualization
Azad Azarkish
Typology
Residential › House
The house in question is located in the settlement of Yad Rambam, in the center of Israel, yet far from the hustle and bustle. This makes it an island of tranquility surrounded by open spaces and greenery visible from all directions.
Project name
Renovation of a Private House in a Settlement in Central Israel
Architecture firm
Keren Meir
Location
Yad Rambam, Israel
Interior design
Keren Meir
Typology
Residential › House
As part of the process we were inspired by the proportions of Mayan architecture to create this project. Mayan architecture was one of the most advanced of its time, and even today its proportions are a source of inspiration, using its design principles, we have created a modern project that reflects the past.
Architecture firm
Arista Cero
Location
Tulum, Quintana Roo, Mexico
Principal architect
André Borges, Mario Gonzalez
Design team
Mario Gonzalez, André Borges
Tools used
AutoCAD, SketchUp, 3D Max, Vray
Material
Concrete, Stones, Granite, Glass, Steel, Wood, Aluminum
Typology
Residential › Apartments

