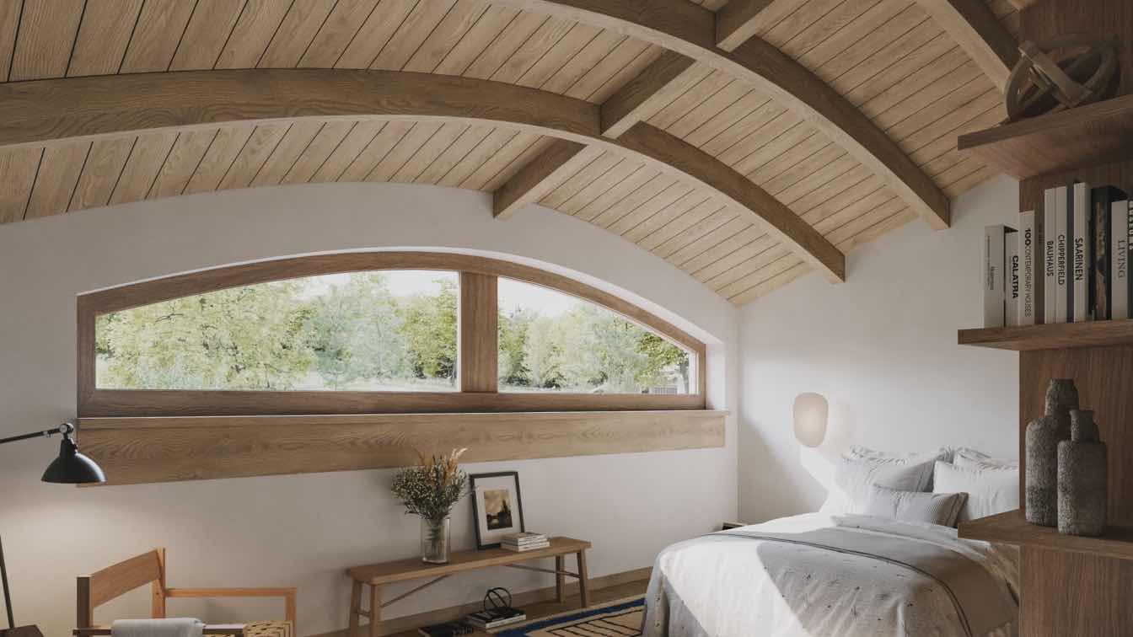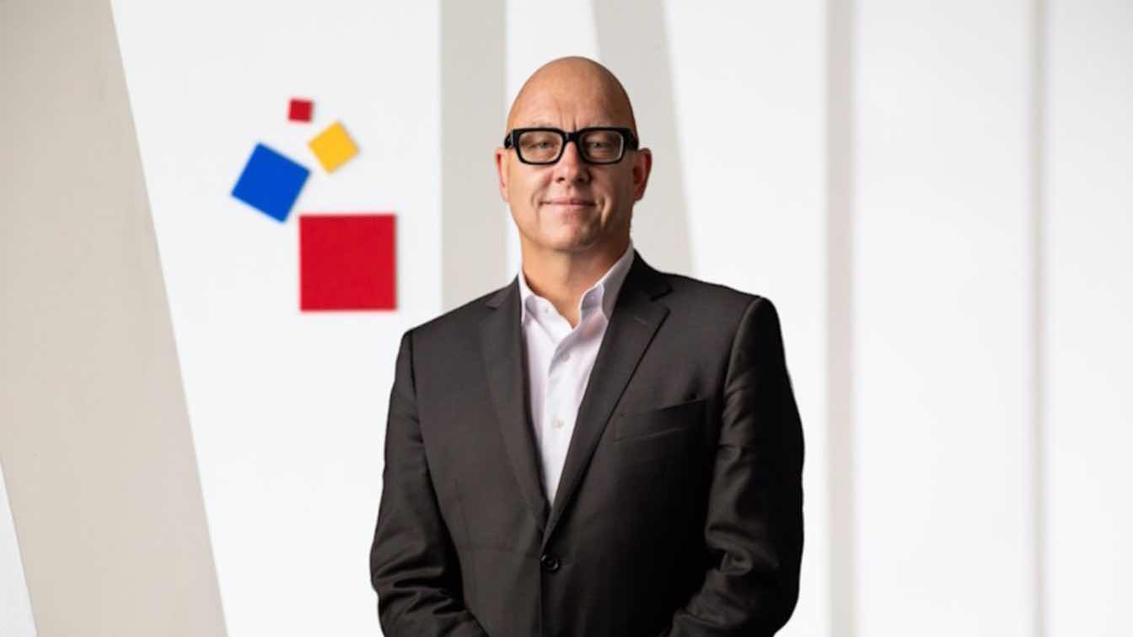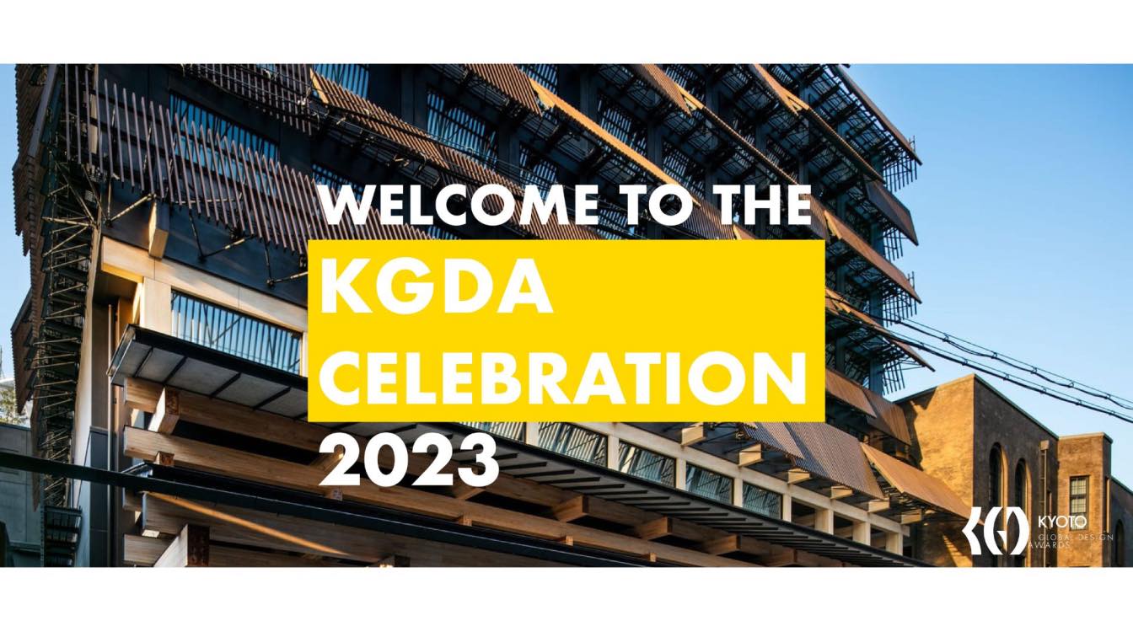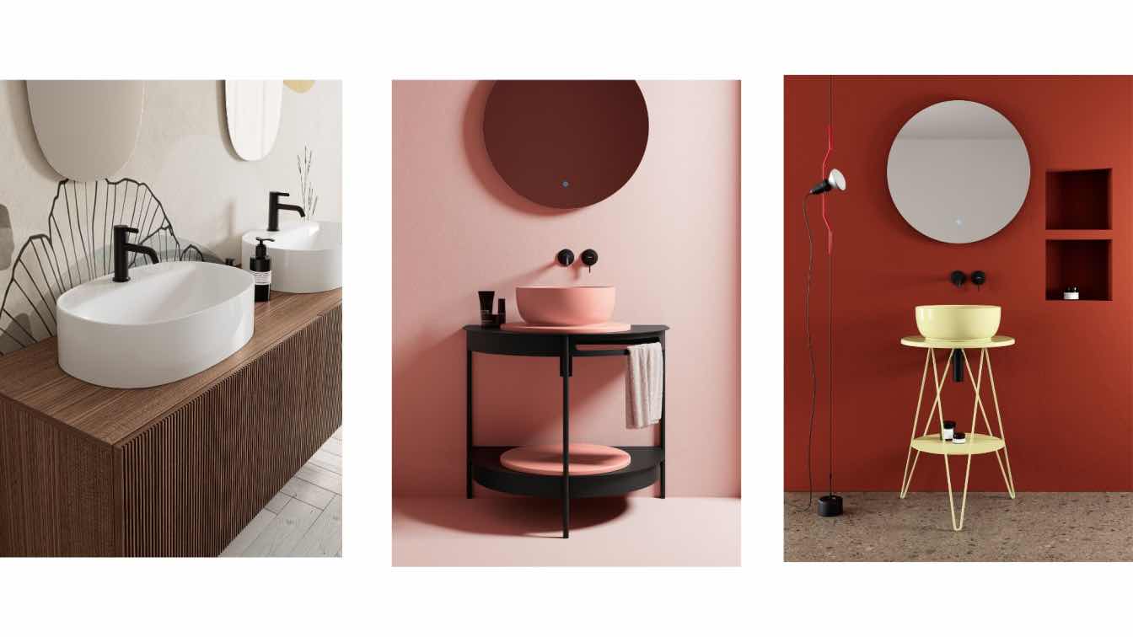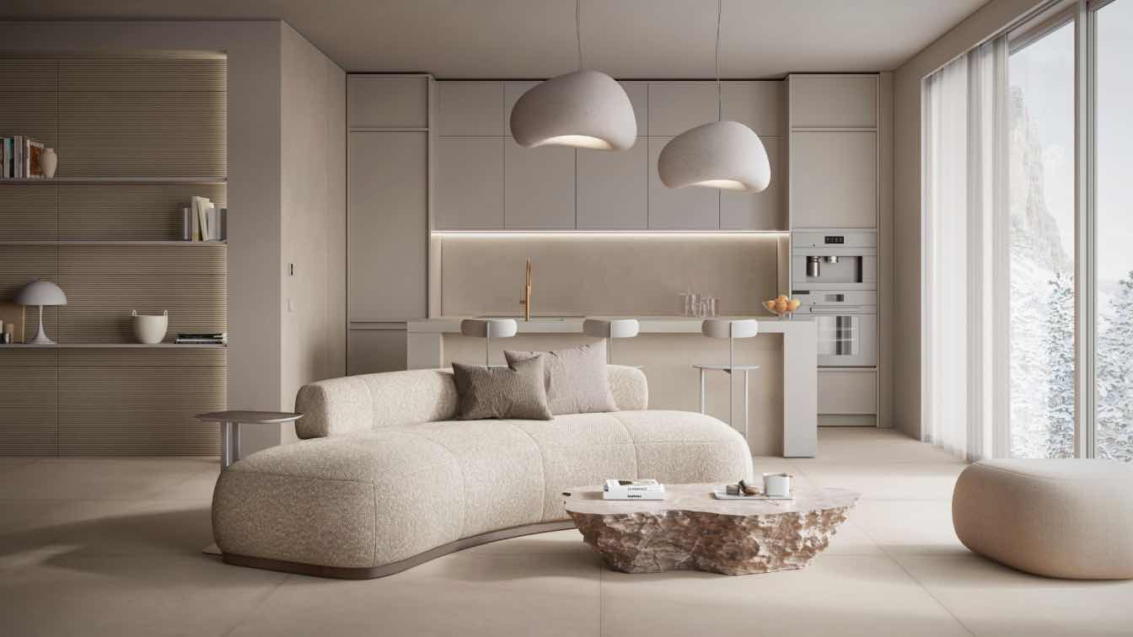Warsaw based Boris Kudlička with Partners studio has unveiled its latest investment project, poised to transform the landscape of the Wzgórza Dylewskie. Boris Kudlička, together with Little Tuscany, is not only the investor of the entire venture, but is also initiating the construction of fourteen single-family houses in Wysoka Wieś. These houses represent a contemporary reinterpretation of the traditional Masurian architecture. Soon, the location will become an ideal living space for nature enthusiasts, offering captivating views of the Wzgórza Dylewskie Landscape Park. Strolling through the area, residents will enjoy fresh air, observe local wildlife, and take advantage of numerous cycling and cross-country skiing trails.
The Wzgórza Dylewskie have long captivated with their beauty, resembling masterfully painted scenes by nature itself. For homeowners in this area, spectacular views, pervasive tranquility, and privacy will undoubtedly be considered luxuries. A few years ago, when Boris came here in search of a family retreat, he stumbled upon Wysoka Wieś, the highest village in the entire region. Instantly enchanted by its unique charm, nestled in the hilly terrain and gentle slopes forming green mosaics, an idea sprouted in his mind to create a village on these moraine lands, reminiscent of the pre-war architecture. Now, he finally has the opportunity to fulfill his dream.
Thoroughly examining the local context based on old photographs, Boris Kudlička with Partners architects reconstructed part of the village. The terrain naturally required the design of appropriate infrastructure, communication, and scenic aspects for each house. Ultimately, 14 houses are planned on hectare-sized plots, each with its spatial buffer due to the varying shapes of the plots. Some are nestled in the forest, while others offer views of the surroundings. Interestingly, the specific location is also associated with a unique climate. The terrain's 14-hectare layout promises a pleasant, variable weather experience beneficial to well-being.

Contemporary version of traditional masurian architecture
Architecture that refers to local values and traditions is gaining more and more supporters. The Boris Kudlička with Partners studio sees the pursuit of modern regionalism, combining archetypes with contemporary forms and functionality, as an antidote to the ubiquitous spatial chaos. Understanding local culture, topography, and nature, they decided to merge elements of traditional architecture with modernity. This design narrative not only highlights the uniqueness of the place but also minimizes the environmental impact of construction. Houses with timber frame construction are designed for sustainable development. Large windows and spacious terraces will allow residents to enjoy the beauty of the landscape throughout the year, creating a harmonious dialogue between the house and the surrounding scenery. The interiors will blend vintage elements with simplicity and minimalism, featuring unique furniture made from natural materials, neutral color palettes, and thoughtful spatial solutions to create a calm, relaxing environment.
Each of the 216 m2 houses is situated on a hectare plot and features a thoughtful room layout, including a living room with a kitchen, a guest room, a utility room, a laundry room, a toilet, a bathroom, and a cellar on the ground floor, as well as three bedrooms and two bathrooms in the attic. Boris Kudlička and Partners have planned options for building a utility cottage, a pool, a jacuzzi, and a sauna in the "Wysoka Wieś" investment. As a standard feature, each house will include a two-sided fireplace, finished with plaster and wood on the inside and clad with local granite stone on the outside.

"Our reinterpretation of traditional Masurian architecture is a blend of the region's cultural heritage with a modern approach to design. We believe that the Wysoka Wieś settlement will not only meet the expectations of future residents, but will also contribute to promoting the unique identity of the Masurian landscape. Hence the idea of using ceramic roofing typical for this region, spruce facades, roofs extending beyond the building outline, wide terraces, large windows framing the best views, and artistic, textured finishing materials. We believe that this will be not only a place to live but an everyday experience of harmony and beauty. A space surrounded by nature, with the latest amenities and full respect for the local environment. A conscious choice aimed at creating a place where people can pause and derive joy from the simple pleasures of life," says Weronika Libiszowska, Rafał Otłog, and Boris Kudlička about the Wysoka Wieś project.
The investment, located 200 km from Warsaw, aims to provide access to modern infrastructure, allowing residents to enjoy a high standard of living. A location as unique as the Wzgórza Dylewskie is bound to increase in value over time. Adjacent to it are well-known wellness facilities, gastronomy, horse stables, and golf courses near Olsztyn. The first show house is expected to be completed in late spring, with the investment scheduled for completion in 2026.













