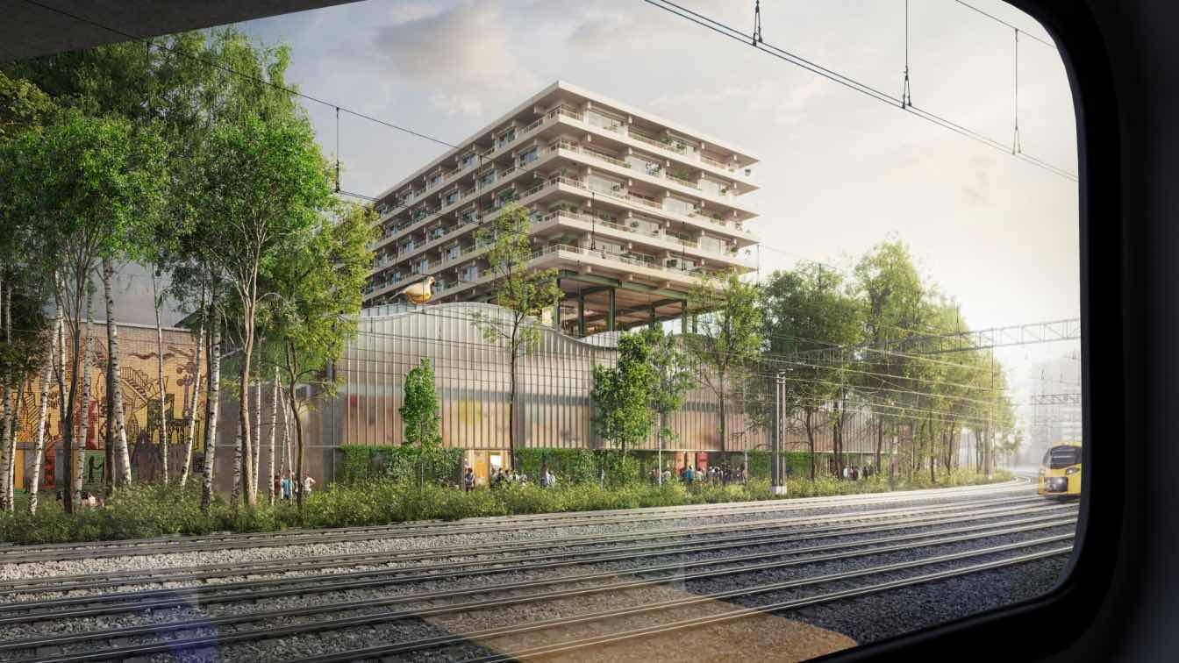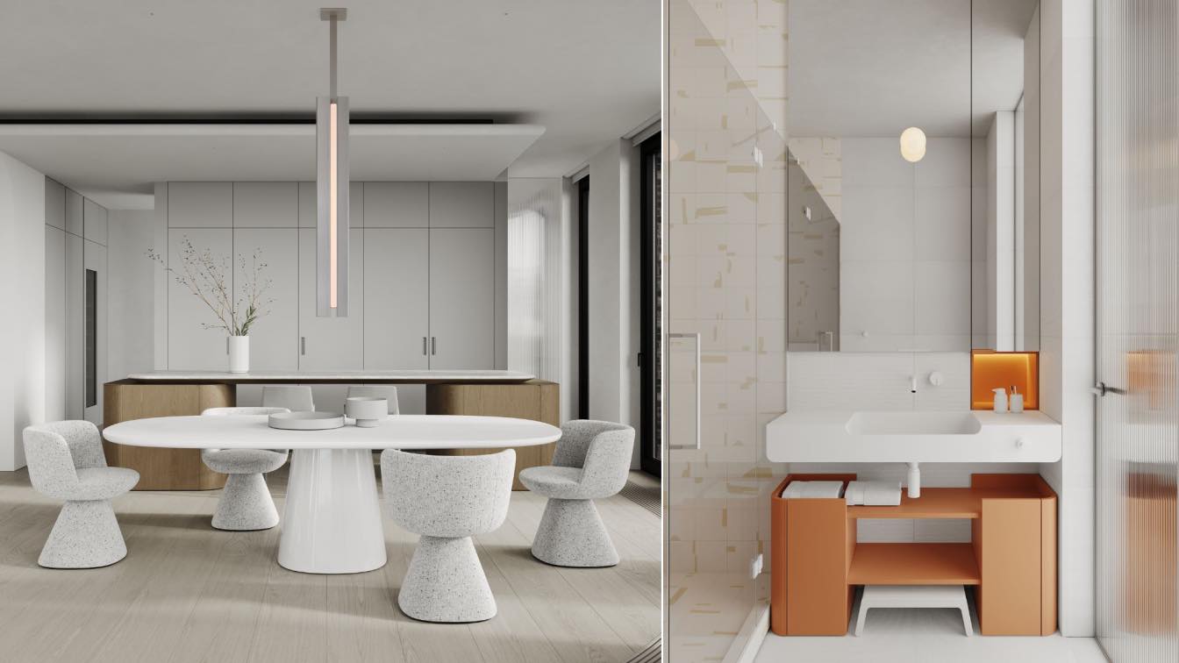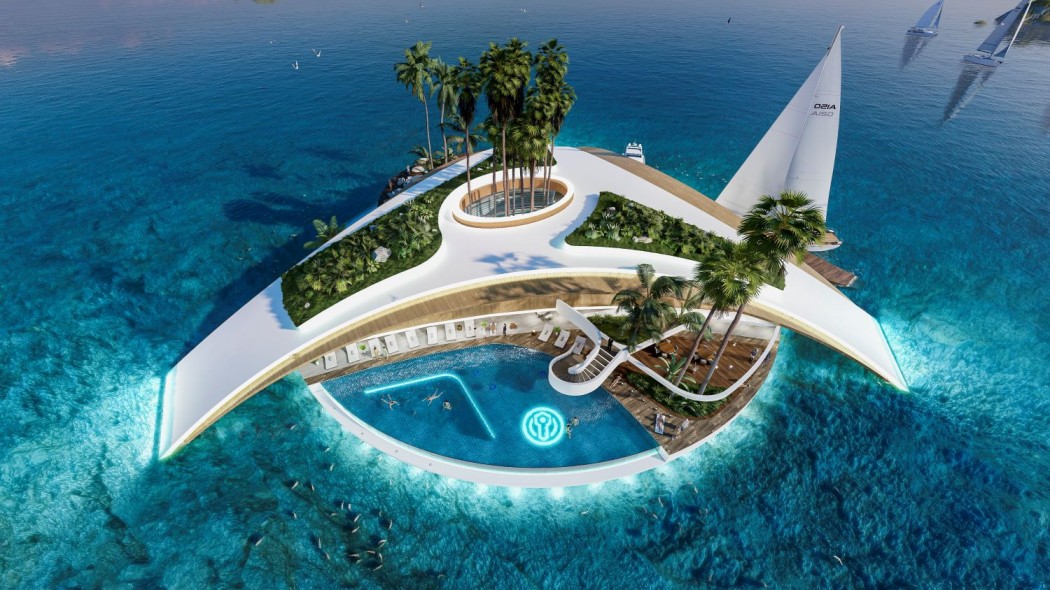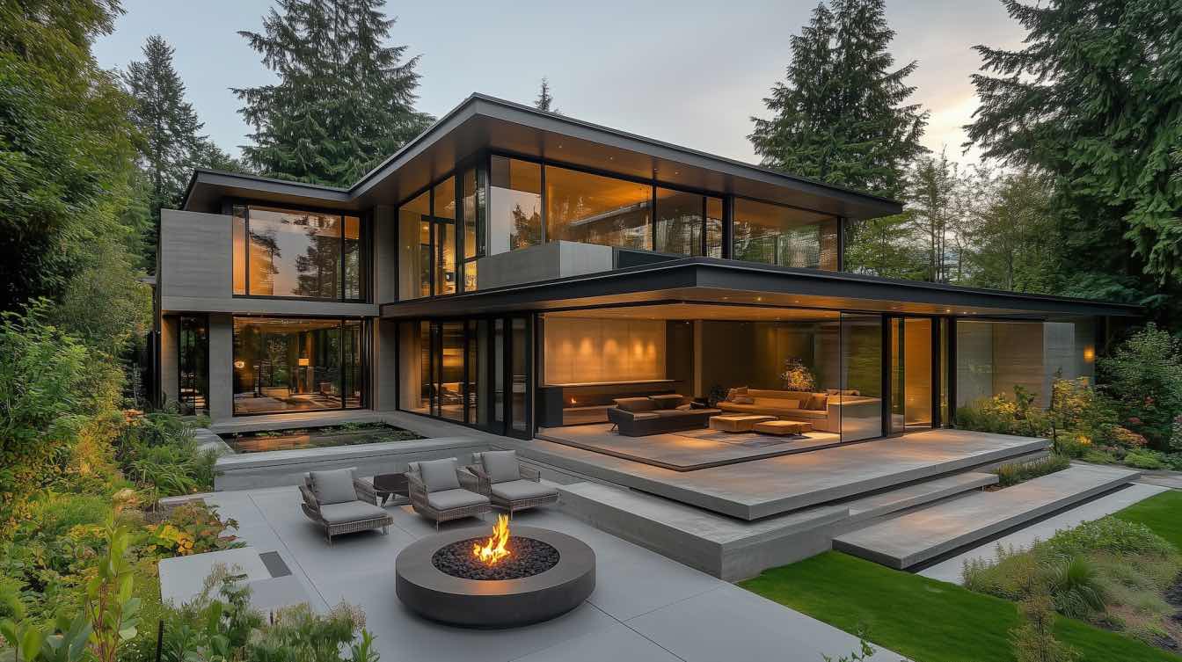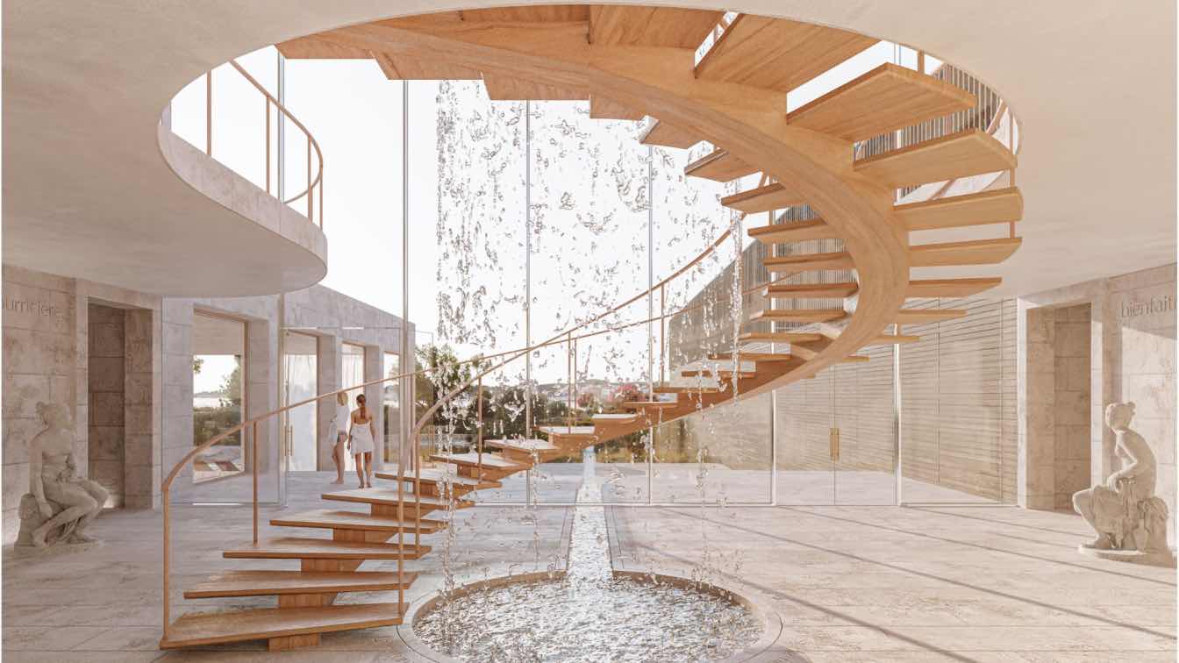In collaboration with MVRDV and LOLA Landscape Architects, Orange Architects has been commissioned by developers AM to transform the industrial zone beside Zwolle railway station into a vibrant innovation district, called WärtZ. AM and Dutch Railways (NS) have officially agreed on the winning plan, which consists of some 850 dwellings for all age groups, hospitality venues, education institutes, neighbourhood amenities and spaces for creative makers.
Breeding ground for talent and companies from across the region
Wild, Art, Raw, Tech and Zwols. In other words: WärtZ. The name not only reflects the vibe of the planned innovation district, but also refers to the existing Wärtsilä Hall with its distinctive wavy roof. This will become an icon and landmark in the planned WärtZ development. Much will change above, below and around it. WärtZ will be a district where innovation, creativity, future-oriented living, studying, relaxing and working on future challenges come together. This major innovation district will act as an incubator for talented people and companies from across the region. WärtZ will form a contemporary, second urban core behind the railway station in the historical centre of Zwolle.
Big ambitions
Over the coming years the NS industrial zone will undergo a spatial and programmatic transformation within the framework of the Railway Zone Masterplan and the Policy Principles Paper drawn up by the City of Zwolle and the NS. They outline the big ambitions in areas such as energy, mobility, circularity and climate. The transformation kicked off in 2019 with Perron038, now a successful innovation lab for the maker industry, in collaboration with, among others, Windesheim College. Now the WärtZ Team and AM are extending that concept through the entire plan area.
Patrick Meijers, Orange Architects: “With the sustainable and ambitious WärtZ plan, the entire team is fully committed to putting Zwolle on the map as the country’s fourth region. They propose a free, innovative, vibrant city district set in wild urban nature, with a mixture of culture, education, collective living and maker industry.”

Innovation district
With innovation driving the urban and regional economy, WärtZ provides the perfect setting to achieve Zwolle’s goal to become the country’s fourth urban region. In addition, WärtZ boosts the ambitions of the NS as a landowner to create space for urban growth around Dutch railway stations.
Besides an economic and cultural hotspot, this development offers Zwolle a new inner-city residential environment, with space for special housing concepts such as care dwellings, co-living student studios and so-called ‘homes for friends’. Around thirty per cent of the homes are planned as subsidized rental units. A satellite of Museum de Fundatie will soon form a cultural attraction, helping to turn WärtZ into an appealing, green, urban hotspot for Zwolle’s residents and visitors alike.
Doeschka Bos, development manager at AM: “I think of WärtZ as the more adventurous twin of the historical city centre. The mixture of housing typologies, places of learning, amenities and functions results in a vibrant and strong urban environment that offers opportunities for everybody. Entrepreneurs, education institutes, the Zwolle Railway Zone Innovation District Trust and new Zwolle initiatives are involved in the planning process right from the start. We ensure that the intended innovative ecosystem gets off the ground straight away and springs into life.”
Own icon
The eye-catcher and epicentre of the innovation district will be the transformed Wärtsilä Hall, a design by MVRDV. The hall itself will house creative and innovative start-ups, small- and medium-sized enterprises, and education and research institutes. In addition, the central space will form a venue for events. A spectacular apartment building will be erected over the Wärtsilä Hall, and a public deck between the two offers visitors a 360-degree view of the distinctive undulating roof of the hall, the floodplains of the River IJssel, and the entire city centre.

Greenest inner city station area in the Netherlands
The public space of WärtZ stimulates socializing and brings people closer to nature. The landscape design by LOLA Landscape Architects is based on the principles of ‘urban rewilding’, meaning that areas of public space will be returned to nature. What is now mostly asphalt will become a large natural canvas for makers, residents and visitors. The sturdy residential buildings by Orange Architects, in the Lurelui neighbourhood and on WärtZ Square, are also incorporated into that wild, natural canvas. As a result, space for greenery, socializing and healthy outdoor activity will weave between and around the buildings. The ambition is to create the greenest inner city station district in the Netherlands.
WärtZ prioritizes pedestrians, cyclists and users of public transport, with attractive slow-traffic routes, multifunctional (parking) hubs, a broad palette of shared mobility options, and a Bike Innovation Centre, all close to Zwolle railway station. The plan reflects the ambitions of the NS and the City of Zwolle to create a healthy and traffic-free neighbourhood. In addition, AM is committed to creating an energy-positive, circular and carbon-neutral WärtZ, reflecting the sustainability aspirations of the city and safeguarding the future of our planet.
Sebastiaan de Wilde, director of Station Development for Dutch Railways (NS): “This plan is ambitious, future-oriented and innovative. It shows how new forms of area development and construction contribute to meeting climate targets and housing challenges and offer solutions for accessibility problems. NS is enthusiastic about these plans, which we are facilitating together with the City of Zwolle, AM and many other partners. I look forward to a bright future for this innovation district right beside the station in Zwolle.”
The 9.5-hectare redevelopment consists of the Lurelui, Spoorpark, Hallenplein/Wärtsilä Hall and Workshop areas. Work on the Workshop and Lurelui areas is scheduled to start in 2026.

WärtZ team
In addition to AM, the WärtZ team is made up of MVRDV, Orange Architects, LOLA Landscape Architects, RHDHV, DGMR, Mobycon, Kickstad, Pieters Bouwtechniek, Skonk, Tenman, Stepforward, Kwirkey and ’tIdee! Marketing & Concept. Fakton supervised the tender procedure for NS in the form of a ‘sale through dialogue’ procedure. The assessment committee consisted of representatives from the city of Zwolle, NS, BGSV and UrbanXchange.
Spoorkwartier in Zwolle
Spoorkwartier is one of the most strategically located sites in Zwolle and covers an area of over 16 hectares. It includes a large complex of industrial structures, a car park and the southern entrance to the station. Owing to its favourable location with railway connections in all directions, Zwolle is one of the main railway intersections in the country. That is partly why the State Railways built a large depot beside the station in 1870, where locomotives and wagons in the northern part of the country were repaired and maintained. The central workshop, known locally as the ‘Construction Shop’, was a major industrial facility and the biggest employer in the Zwolle region in the early 20th century. Some 600 people worked here around 1900, rising to as many as 1100 people by 1920. The NS ceased operations here in 2010, and since then the buildings have been let to other tenants.








