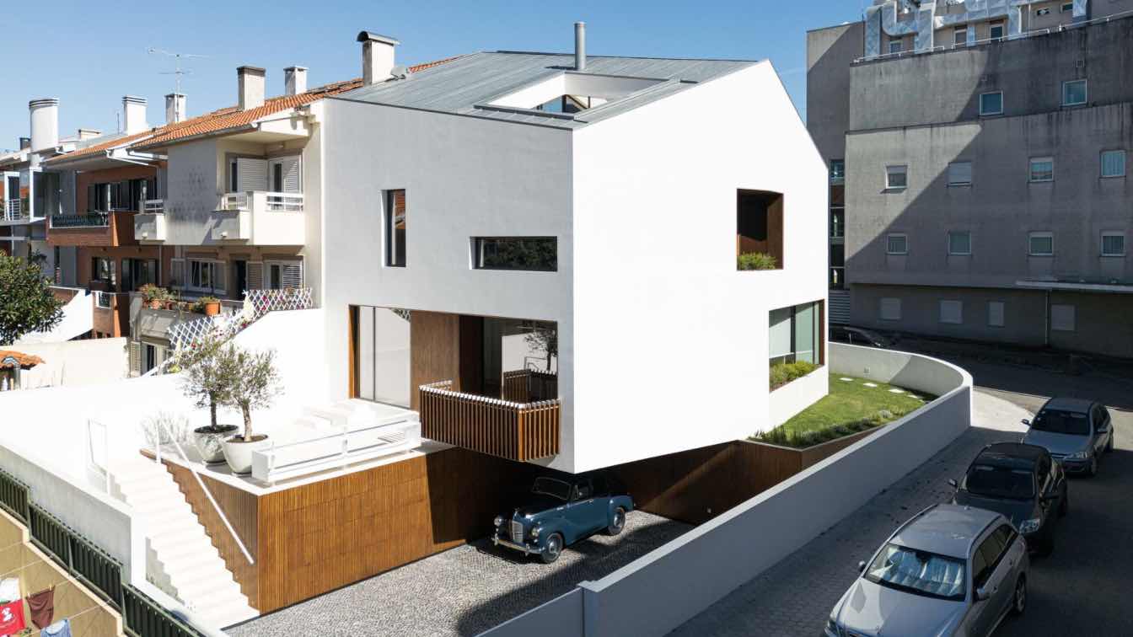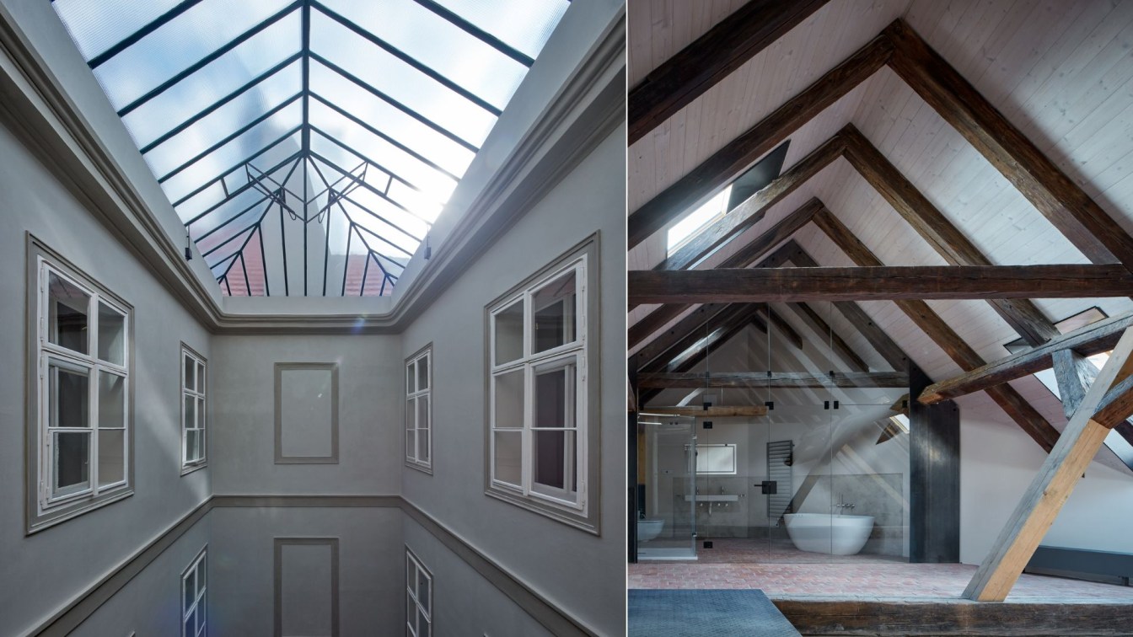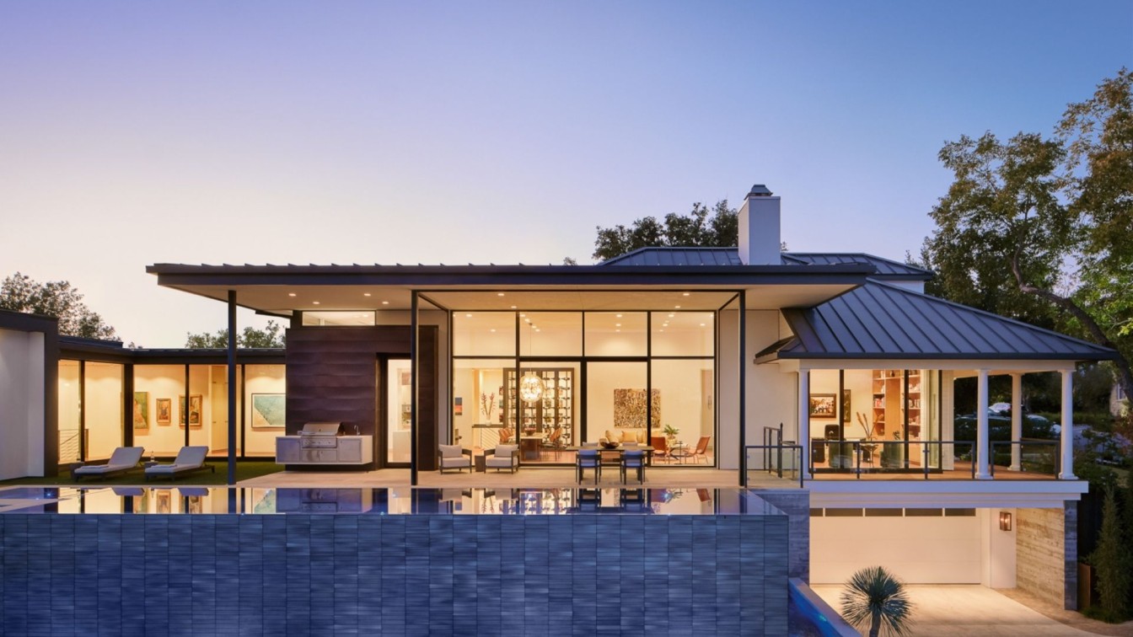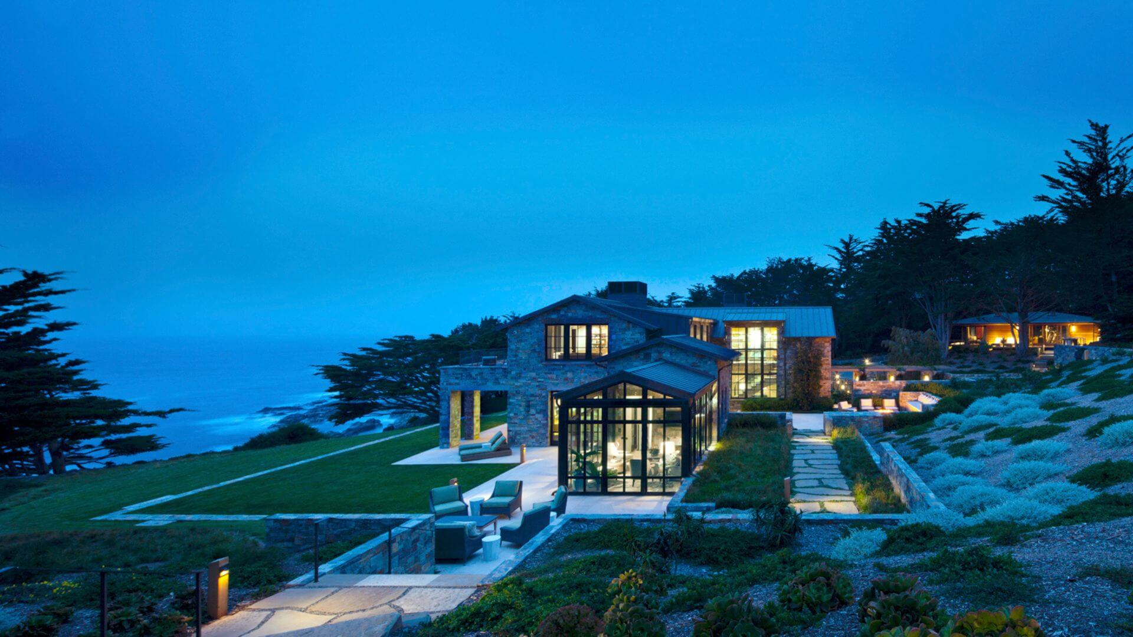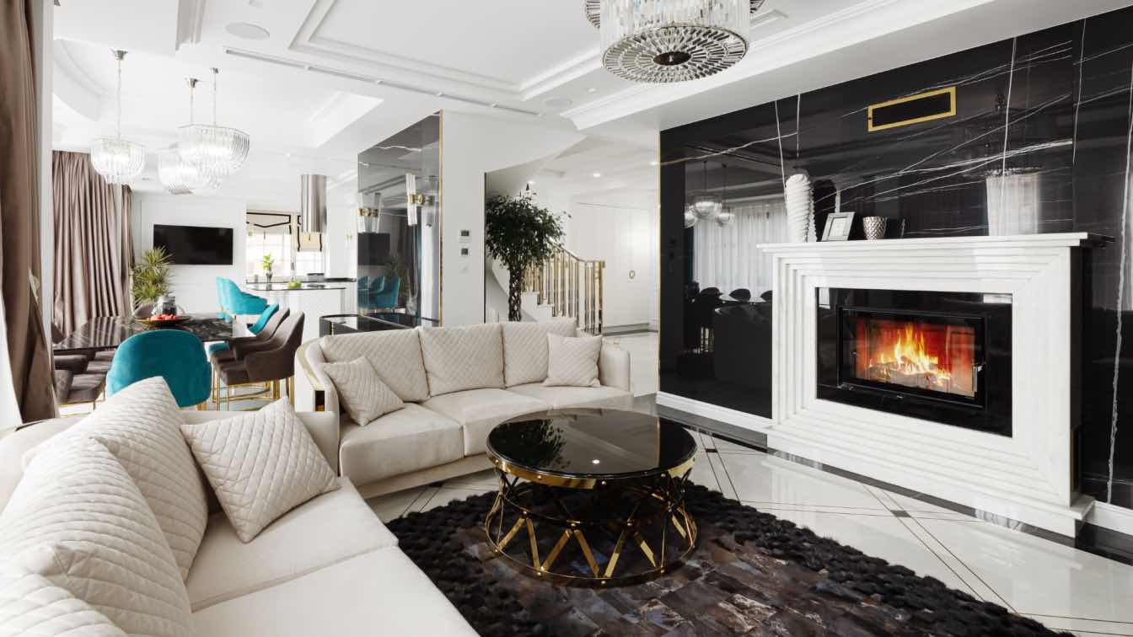RVDM Arquitectos: Between exposure and enclosure, the house works on 3 fronts, 3 meter slope and organizes 3 floors plus an attic. The upper volume functions as a white monolith with excavations that expose a wooden interior. A basement fused into the topography supports it.
Like floating over the plot, the house heads a built front of houses and deals with the topographic transition and street that surrounds it. Inside it extends common spaces on the ground floor diluting them while reducing circulations. A terrace extends the house to the west. The basement is excavated, releasing the upper volume to expand maneuvering space for cars.


















































