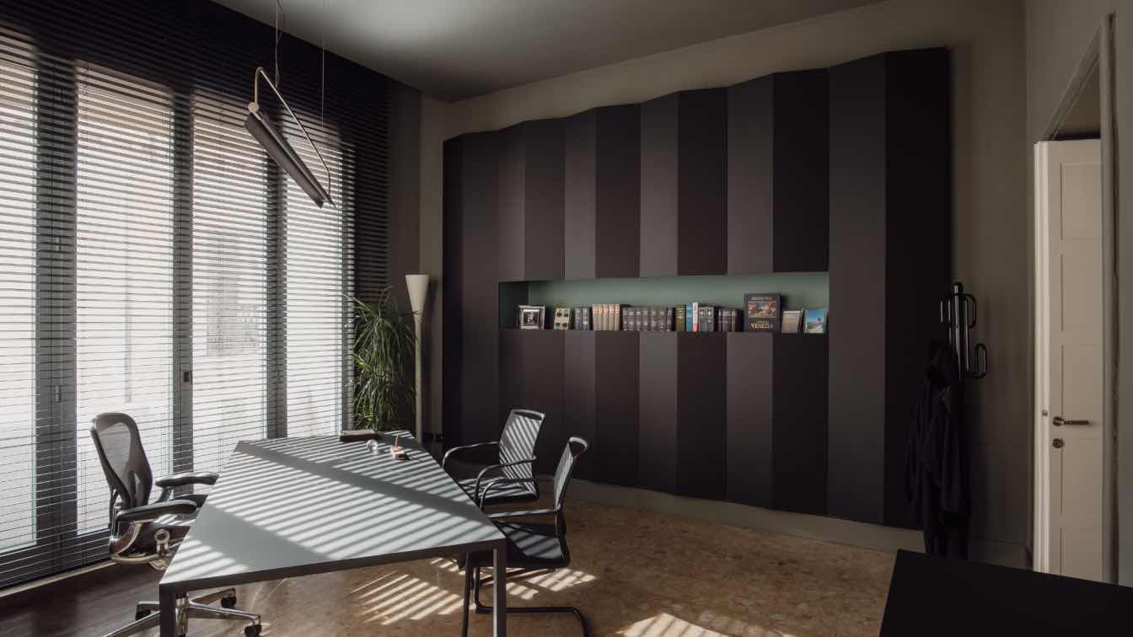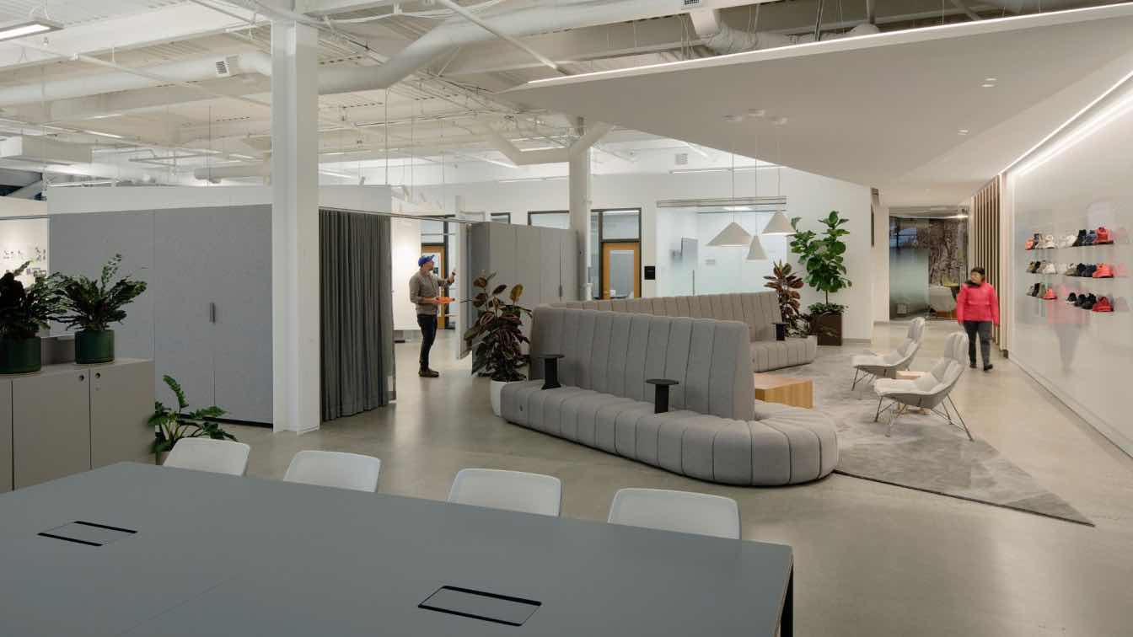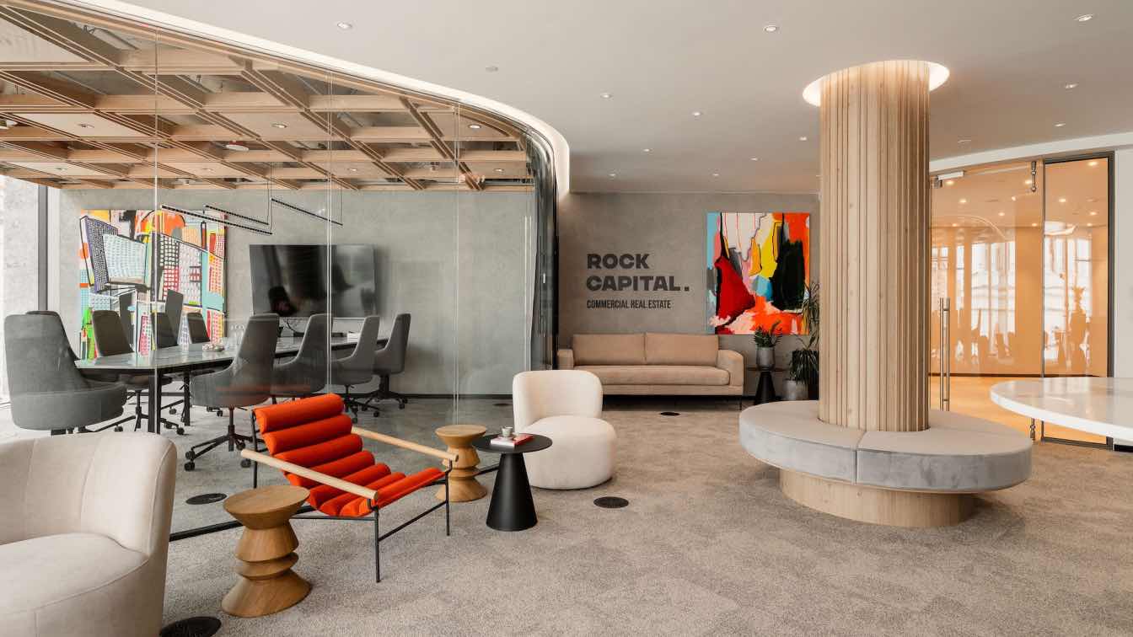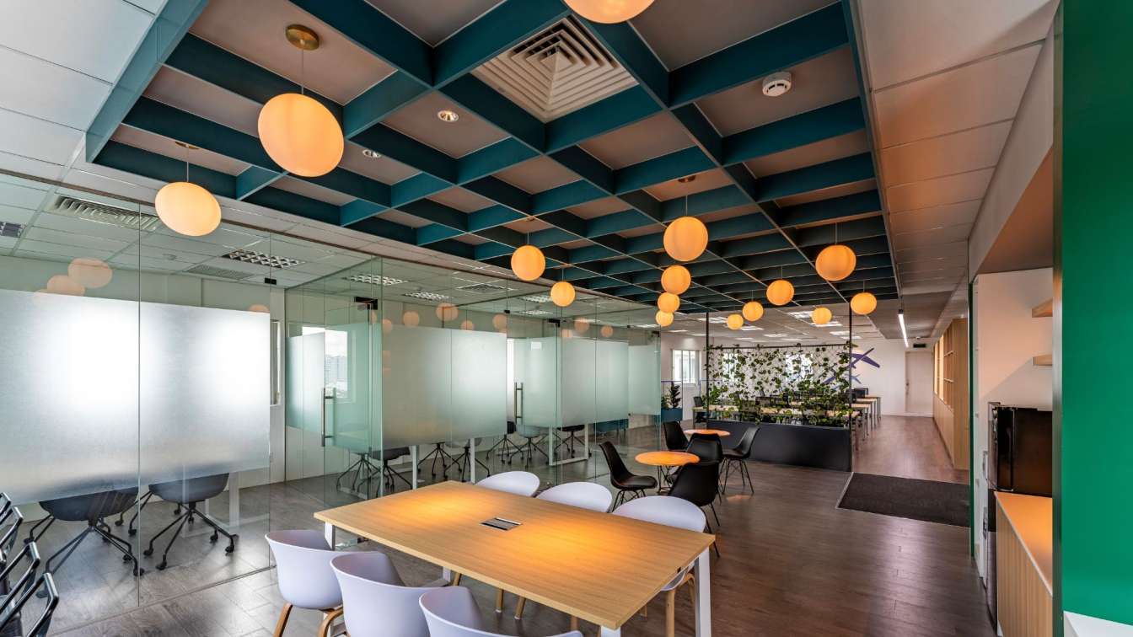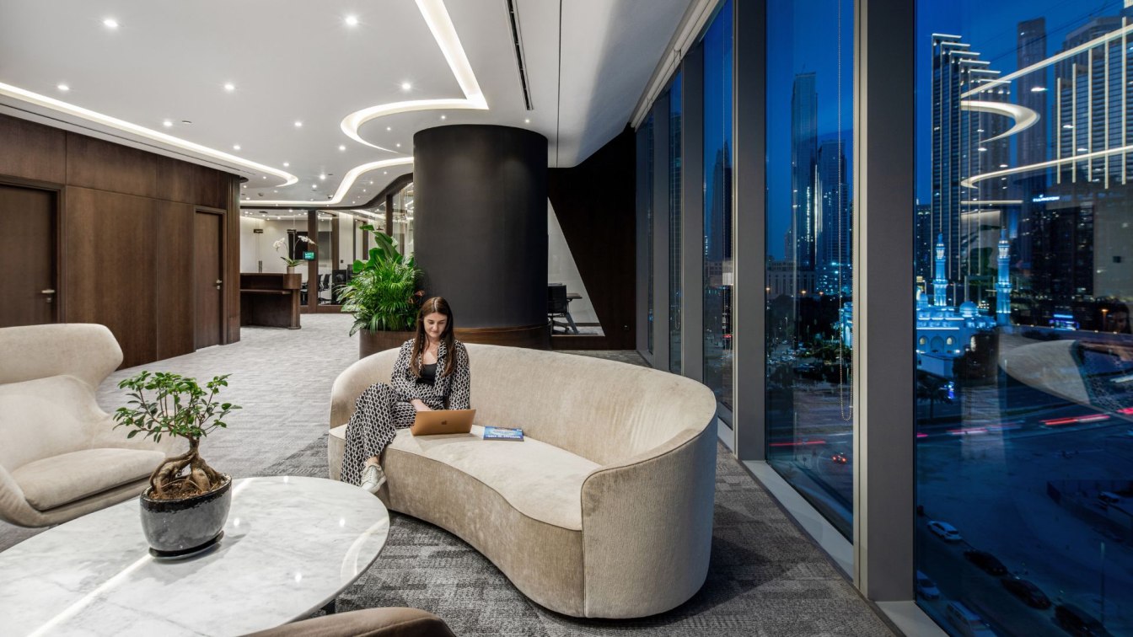tissellistudioarchitetti: The renowned lawyer from Forlì contacted us to reorganize a space of about 300 square meters on the second floor of a building that almost overlooks Piazza Saffi. It is an important project by the architect Cesare Valle realized during the Fascist era (1936). Externally, the building presents itself with almost monumental proportions and is embellished with a travertine skin on the ground floor. On the upper floors, friezes and bas-reliefs alternate with red brick.
Confirming that it was an 'architectural facade,' the interiors were not very interesting, a bit cold, almost trivial. Two corridors perpendicular to each other and rooms on both sides that receive light from the Corso and the large internal courtyard. As per tradition, the ceilings were very high. The request was to reorganize the interior spaces to accommodate a law firm of eight forensic professionals and four secretaries, possibly including a kitchenette, two bathrooms, and a waiting room.
Almost all the floors are original and made of terrazzo (pink, red, orange, green, black). In agreement with the lawyer, it was decided to preserve them despite the colors. However, all the systems and external fixtures, being also original, needed replacement. For our part, we proposed to recover all the internal double doors with original zamak handles and striped pressed glass. By quickly repositioning some walls, the distributive cut was settled so we could work on the surfaces and colors.
The false ceiling in all the rooms allowed us to hide all the systems. The diamond moldings of the two corridors are a tribute to Villa Necchi Campiglio in Milan, created by Piero Portaluppi and coeval to our building. In the two corridors, the colors (red and black/green), starting from the new skirting board, stop at the architraves of the doors. It is the opposite of what happens in the individual rooms where the colors rise from the architraves to cover the ceilings. Everything else is white.

The tribute to the two protagonists of the politics of the era is evident. In fact, during that era, black was the prerogative of the National Fascist Party, therefore, the Christian Democrats, to distinguish themselves from the socialists and communists (red) and the neo-fascists (black), adopted white. The large corner office storage unit on the Corso is the protagonist of the custom-made furnishings. To disguise its volume, it was decided to hang it on the wall, making the adjacent doors like a huge pleated curtain. The plan and the two-tone (white-green) design of the small bathroom intended for clients recall the design of the typical helical staircase, often present in buildings of the era. It is also found in another building by Valle in Forlì, the Casa del Balilla.
The two reproductions that serve as the backdrop to the two corridors are also a tribute to the art between the two wars. One is a bas-relief that reproduces the one at the entrance of the Milan Courthouse, and the other is a Futurist work by Giacomo Balla (1918) titled "colpo di fucile domenicale".

















