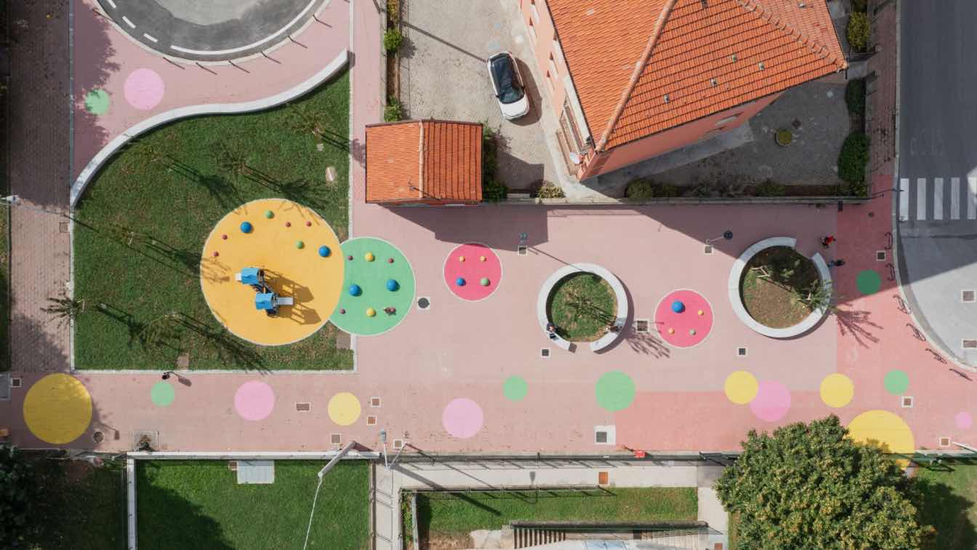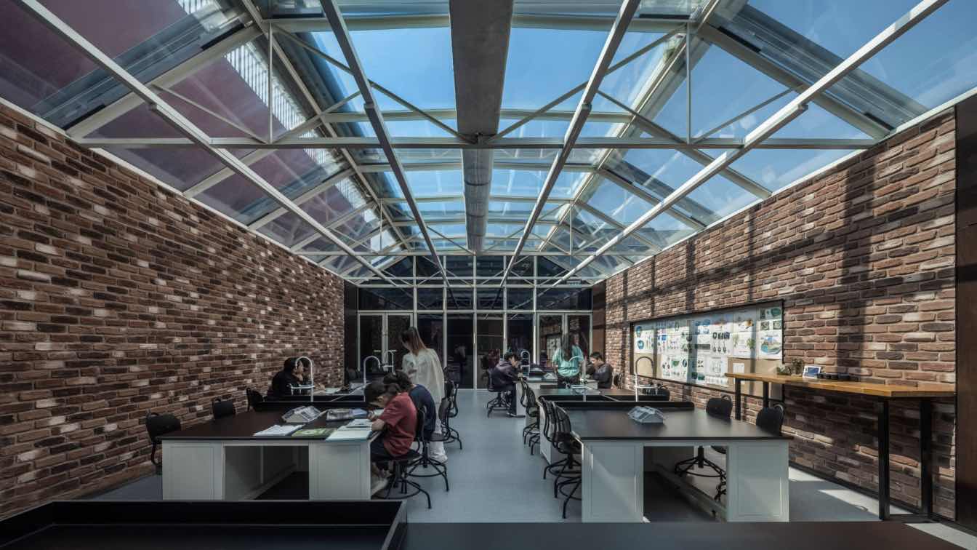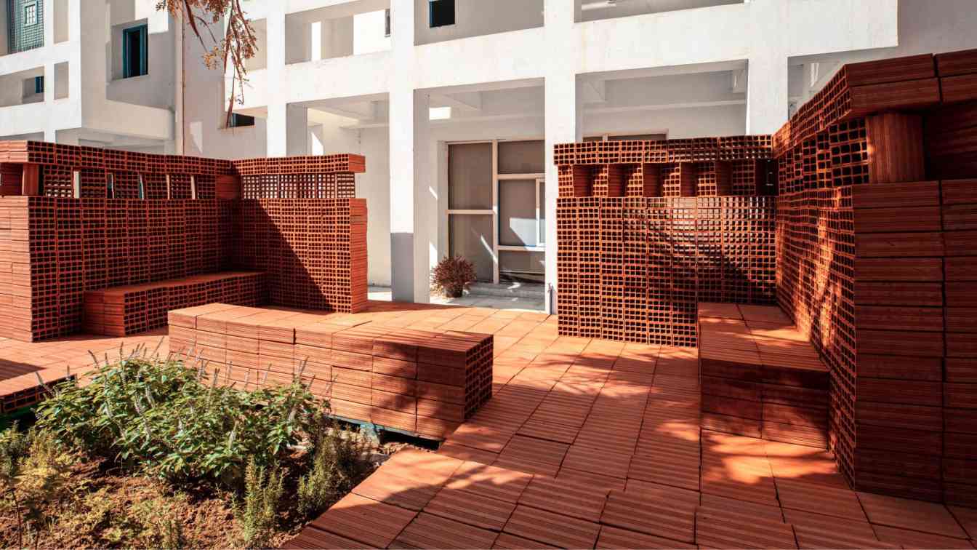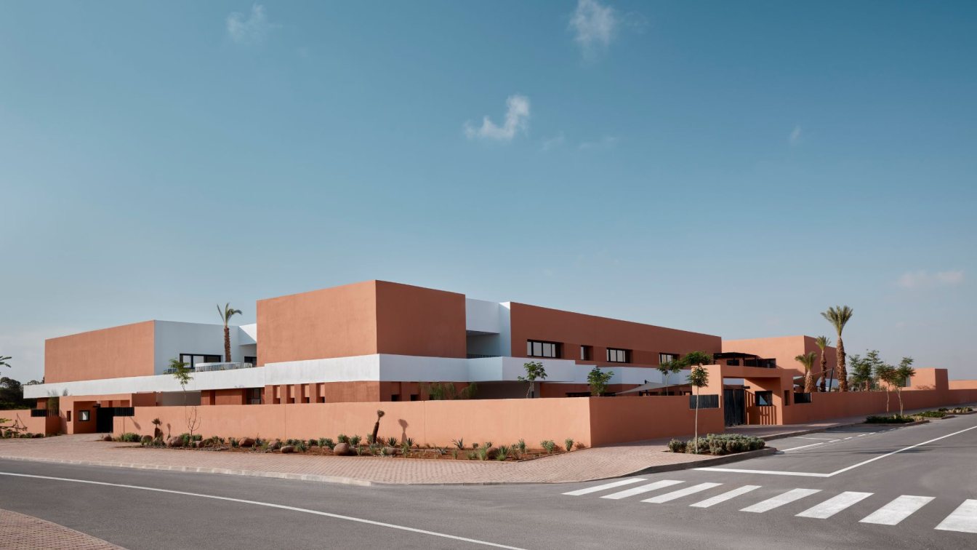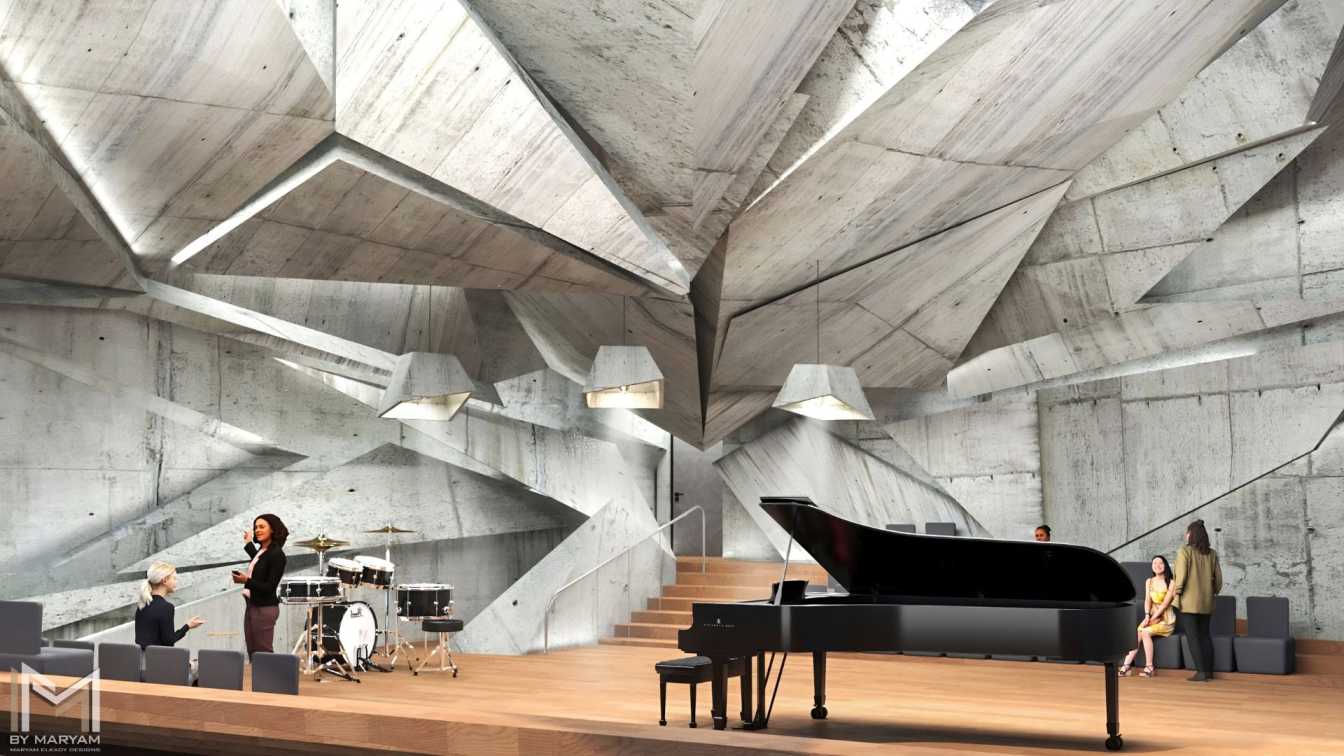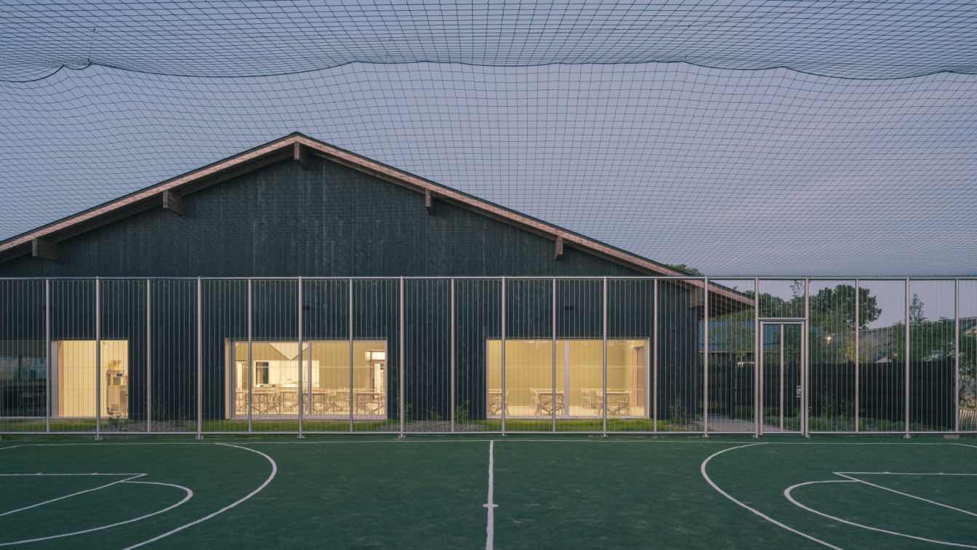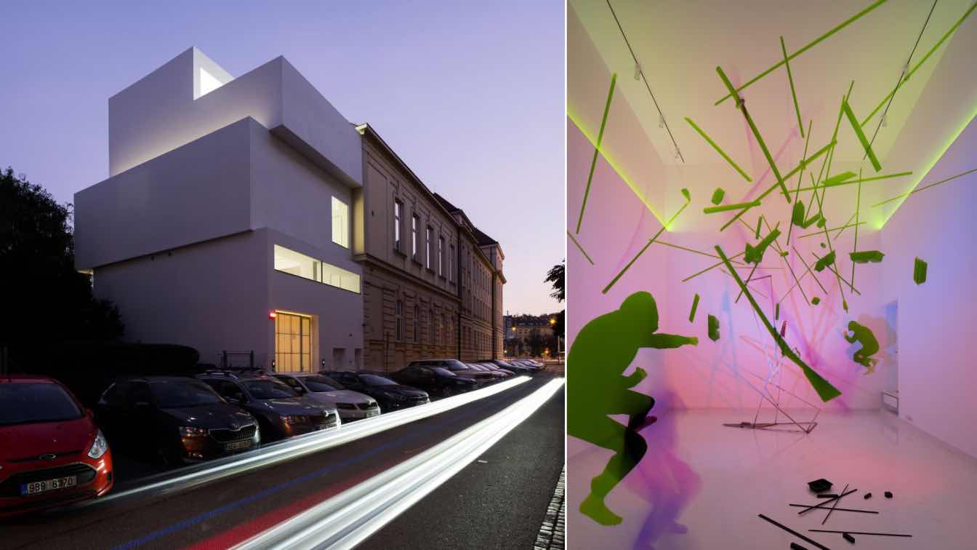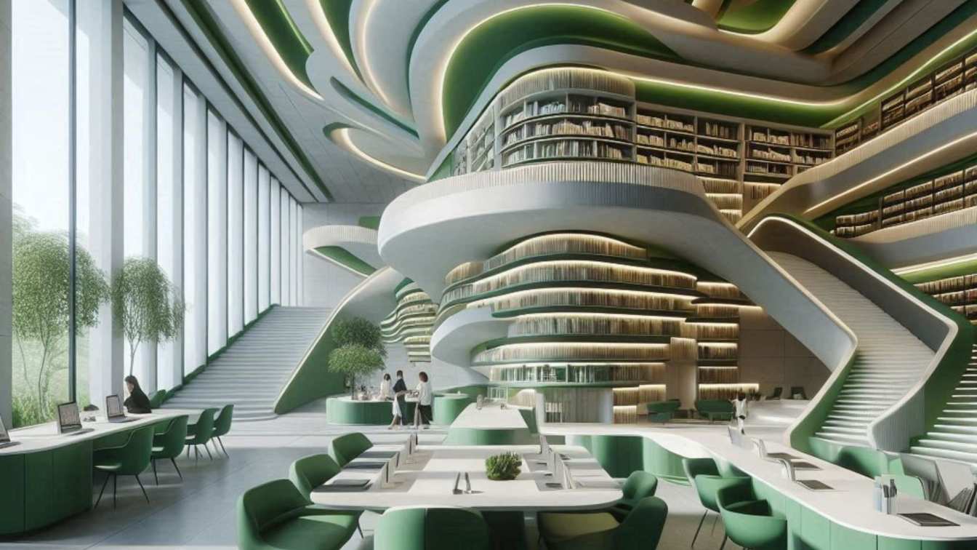The intervention area is located in front of the “Lucia Viano” Kindergarten in the Donatello district of Cuneo. Previously, it was a road section with a space used as a parking lot.
Project name
New School Square
Architecture firm
Studio 3Mark
Photography
Oscar Bernelli, Paolo Ansaldi (Drone), Marco Bertola (Drone video)
Principal architect
Michele Cassino, Manuela Rosso
Typology
Educational Architecture › School, Playground, Square
Led by Principal Li Lie, the Ping'anli Campus of Beijing Zhengze School, invested and undertaken by the Financial Street Education Company, is upgraded from the nearly century-old Yanjing Paper Mill.
Project name
Beijing Zhengze School
Architecture firm
Beijing Institute of Architectural Design
Photography
A Thousand Degree Visual
Design team
Shi Hua, WIT Design & Research
Collaborators
Mechatronics Design: Beijing Aofu Technology Company. Acoustics Consultant: Luo Zehong
Structural engineer
Beijing Institute of Architectural Design (Wang Dawei and his Team)
Typology
Educational › School
Since October 2023, Locus* has been collaborating with the Carthage School of Architecture in Tunisia on a project that is both educational and architectural. The goal of this partnership is to promote sustainable construction practices adapted specifically to Tunisia’s environment and culture.
Photography
Hamza Bennour, Kais, Santiago Sitten
Principal architect
Sana Frini, Jachen Duri Schelich
Design team
Santiago Sitten, Raphaël Fenoglio, Rodrigo Huesca
As part of Benguerir's Green City, the Jacques Majorelle School project is the result of a collaborative effort between the Mohammed VI Polytechnic University and the French Secular Mission’s Moroccan branch, OSUI. The project is strategically phased to meet the evolving educational needs of the growing community.
Project name
Jacques Majorelle School in Benguerir
Architecture firm
ZArchitecture Studio
Location
Southern zone of the Green City of Benguerir, Morocco
Photography
Omar TAJMOUATI
Principal architect
Zineb Ajebbar
Design team
Zineb AJEBBAR, Manale ADNANE, Hajar MOUFLIH
Collaborators
● Interior design : ZArchitecture Studio ● Supervision : SOCOTEC
Landscape
Audrey Chometon
Civil engineer
CAD INGENIERIE
Structural engineer
CAD INGENIERIE
Material
Concrete and metal frames
Visualization
lucidarchviz
Tools used
Autodesk 3ds Max, Revit, Corona Renderer, Adobe Photoshop, Adobe Illustrator
Budget
13.940.000 € (15.360.000 $)
Client
University Mohammed VI Polytechnic - UM6P
Typology
Educational Architecture › School
The idea of The Art Academy is based on integrating the past with the present by using varied or contrasting textures and materials. Aiming to achieve a powerful essence of Brutalism, fostering a unique and inspiring environment for art education.
Student
Maryam Amr Samir Muhammed
University
Faculty of fine arts- décor department/ interior architecture
Tools used
Autodesk 3Dds Max, Adobe Photoshop, AutoCAD
Design year
Graduation year 2024
Location
El Alamein, Egypt
Typology
Educational Architecture › Art Academy, Brutalism Architecture
In Tours, the Jean de la Fontaine school has undergone a complete makeover at the hands of the ALTA agency. Initiated by the municipality at the end of 2020, the call for tenders aimed at the demolition and reconstruction of this establishment built in the 1960s.
Project name
Jean de la Fontaine Kindergarten - France
Architecture firm
ALTA architectes – urbanistes
Photography
© Charly Broyez. Landscape’s axonometries: ©FAAR Paysage. Graphic documents: ©ALTA
Collaborators
Execution project manager: EGIS / ELEMENT. Landscaper: FAAR Paysage. General contracting (TCE) design office: EGIS. Acoustic design office: Acoustibel. Collective kitchens design office: Process Cuisines. Control office: Socotec. Safety and health protection (SPS) coordination: BATEC
Built area
1948 m² (french SP / teaching building : 1851 m², gymnasium : 77 m², boiler room : 20 m²)
Completion year
April 2024
Material
Wood frame walls – wood frame – straw insulation – natural ventilation
Typology
Educational › Kindergarten
The construction site originally housed three structures from different periods: a dismantled pavilion from a former shooting range, a substation, and a recently added elevator that serves the adjacent historic building. Our design was shaped not only by the client's requirements but also by several constraints.
Project name
Art Studios of the Faculty of Education
Location
Poříčí 7, 603 00 Brno, Czech Republic
Photography
Studio Flusser
Principal architect
Michal Palaščak
Design team
Karolína Burešová, Jan Flídr
Built area
Built-up area: 141 m². Gross floor area: 320 m². Usable floor area: 300 m²
Material
Concrete – construction of the building. Organic fine-grained modelling render – facade. Epoxy coating – floor
Client
Masaryk University in Brno
Typology
Educational Architecture
Imagine stepping into a green library in Rio de Janeiro, where complex and orderly layers of design create a serene haven for knowledge and nature lovers alike. This architectural masterpiece blends the beauty of natural elements with intricate design, creating a space that feels both expansive and intimate.
Architecture firm
Green Clay Architecture
Location
Rio de Janeiro, Brazil
Tools used
Midjourney AI, Adobe Photoshop
Principal architect
Khatereh Bakhtyari
Design team
Green Clay Architecture
Visualization
Green Clay Architecture
Typology
Educational Architecture › Library

