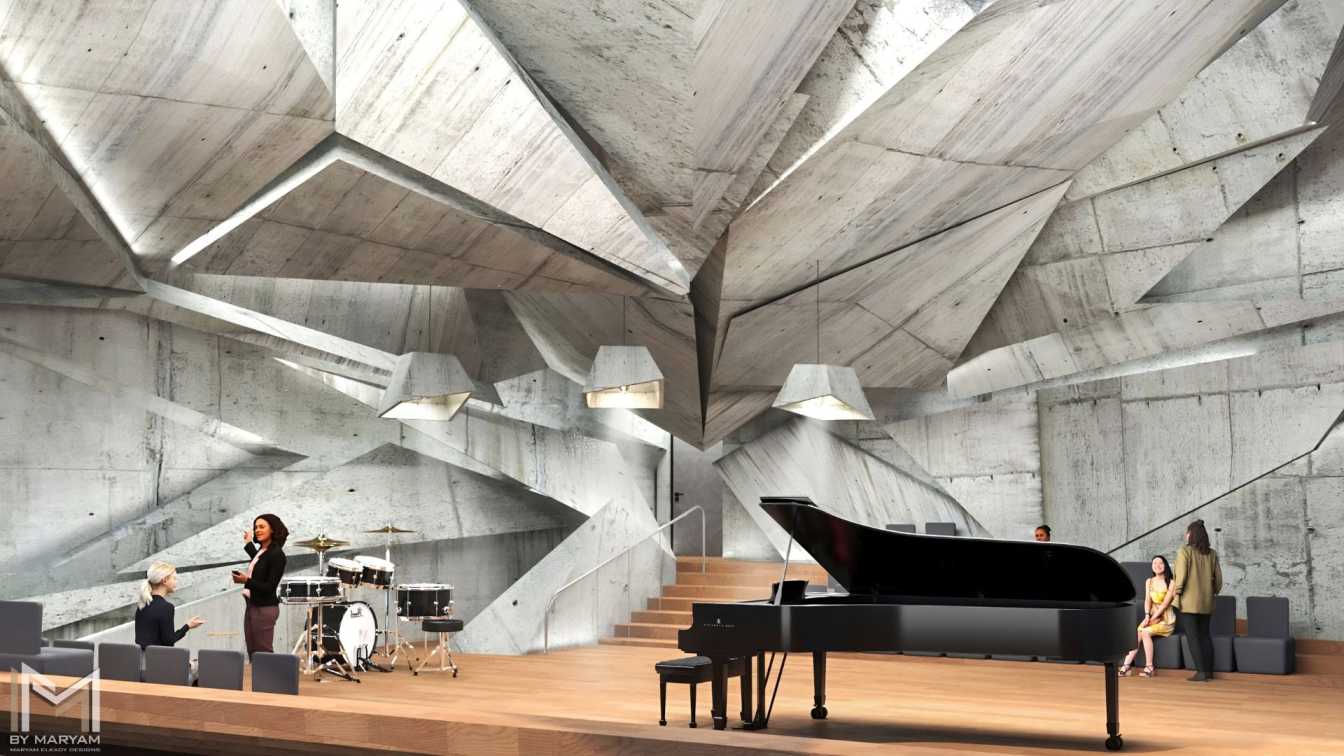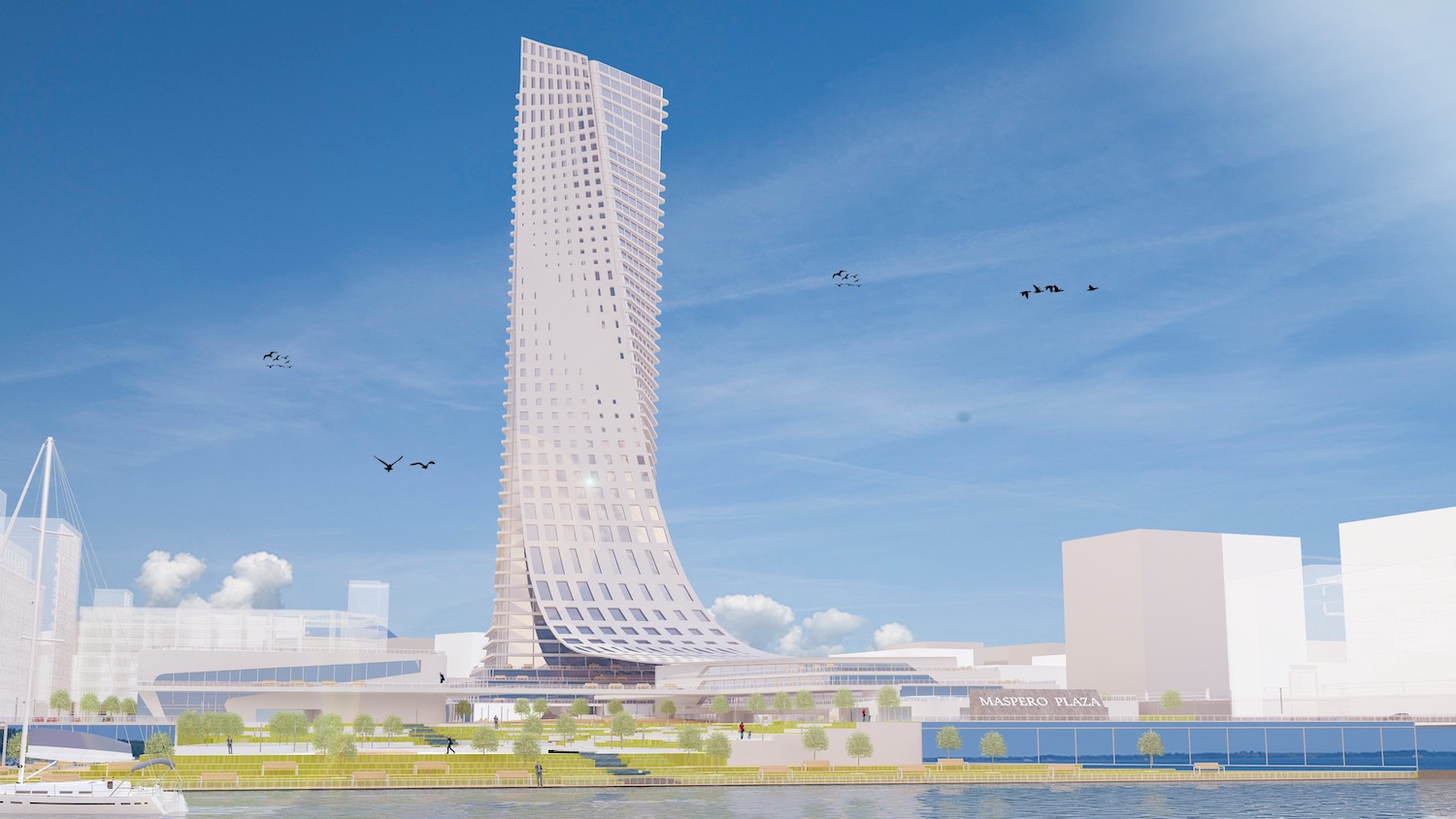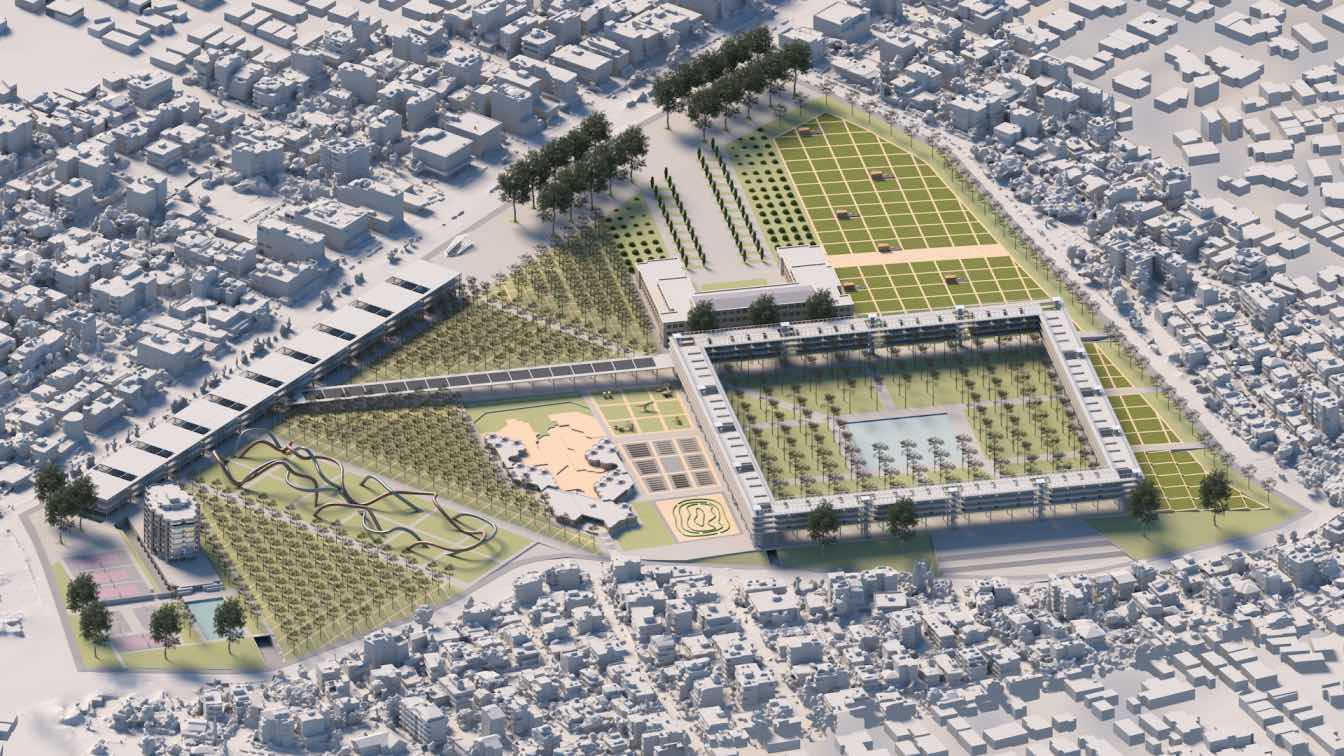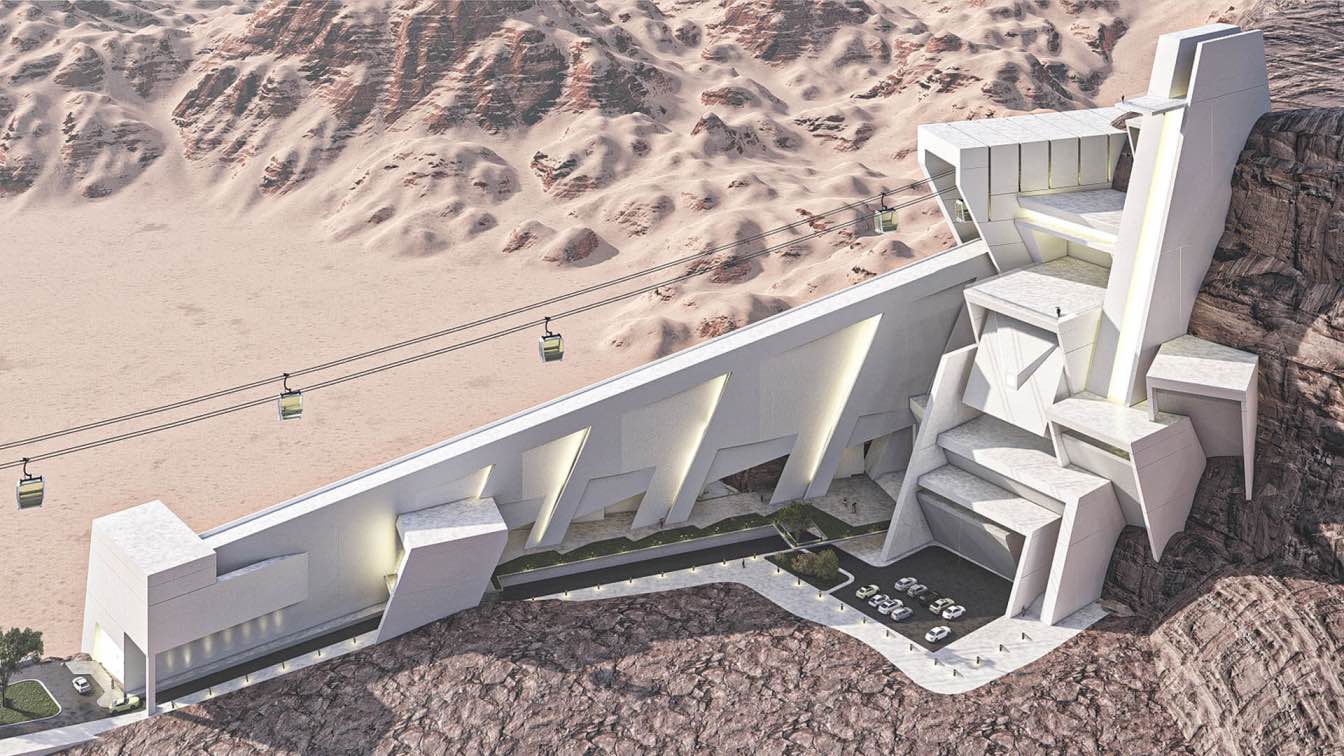Maryam Amr Samir Muhammed: The idea of The Art Academy is based on integrating the past with the present by using varied or contrasting textures and materials. Aiming to achieve a powerful essence of Brutalism, fostering a unique and inspiring environment for art education. Also, the Structural Honesty by which the building’s structure is visibly expressed, no false facades or unnecessary ornamentation. But using bold, block-like forms, often with a repetitive pattern that gives a sense of rhythm and order. Every design element serves a practical purpose; aesthetic beauty arises from functionality. The interior characteristics depends on the Open, Flexible Spaces for flexible use, ideal for studios, galleries, and workshops. Creative Atmosphere: The rugged, unrefined aesthetic of Brutalism can inspire creativity, encouraging students to think outside the box and engage deeply with their art.
Project used materials:
The interior design of my art academy draws heavily from the Brutalist style, utilizing a selection of materials that emphasize durability, raw aesthetics, and a connection to the structural essence of the space.
Exposed Concrete: The predominant material, exposed concrete is used extensively for walls, ceilings, and floors. Its rough texture and neutral color create a stark, industrial feel, embodying the Brutalist principle of honesty in materials.
Wood: Natural wood is employed sparingly to introduce warmth into the space. It is used for selecting furniture pieces, accents, and flooring in specific areas, offering a subtle contrast to the otherwise rigid material palette.
Glass: Large glass windows and partitions are incorporated to allow abundant natural light into the space. The transparency of glass juxtaposes the solidity of concrete and steel, creating a balance between openness and enclosure.
Minimalistic Furniture: The furniture within the academy is crafted from the same raw materials, with a focus on simple, functional designs. Pieces are often built-in, merging seamlessly with the architecture, and designed to be as practical as they are aesthetically consistent with the Brutalist theme. This careful selection of materials not only adheres to Brutalist principles but also creates an environment that is both inspiring and conducive to artistic endeavors.






















