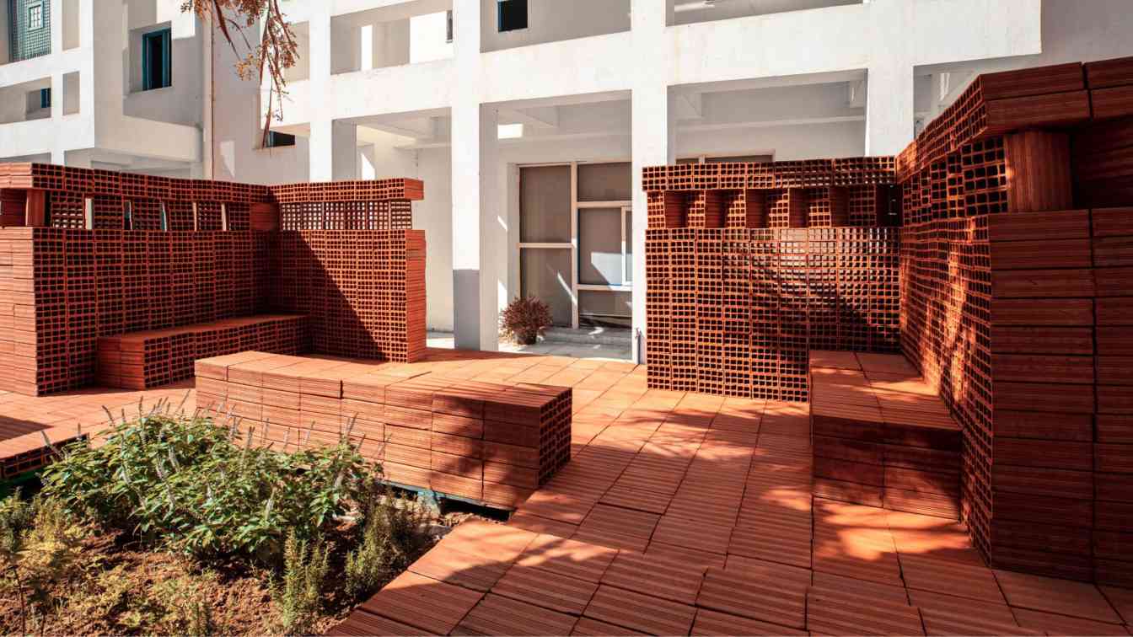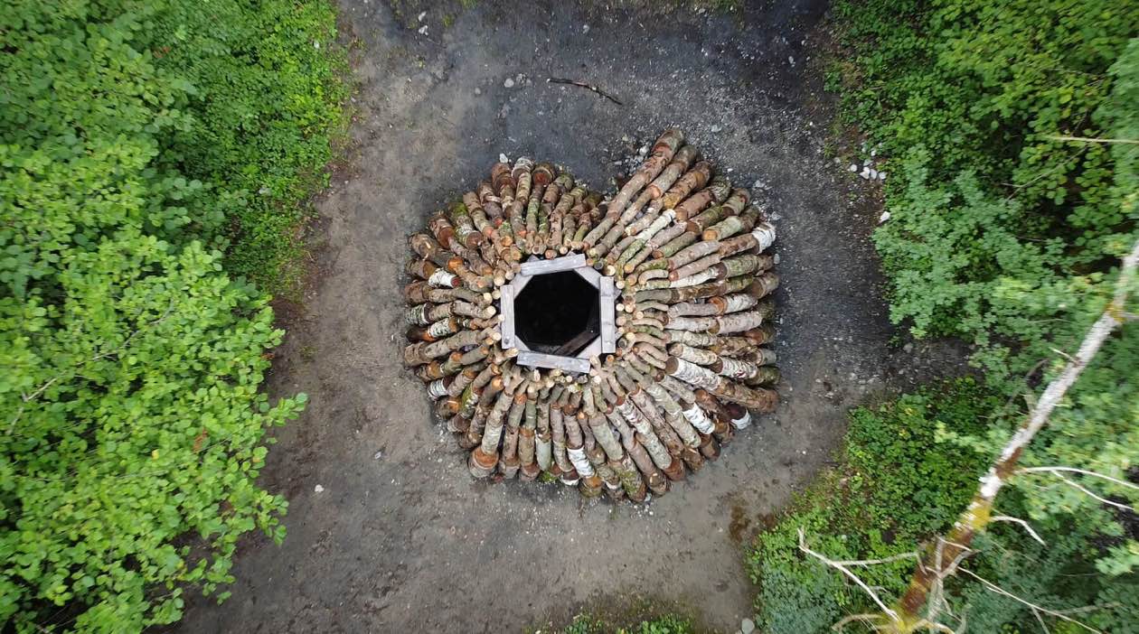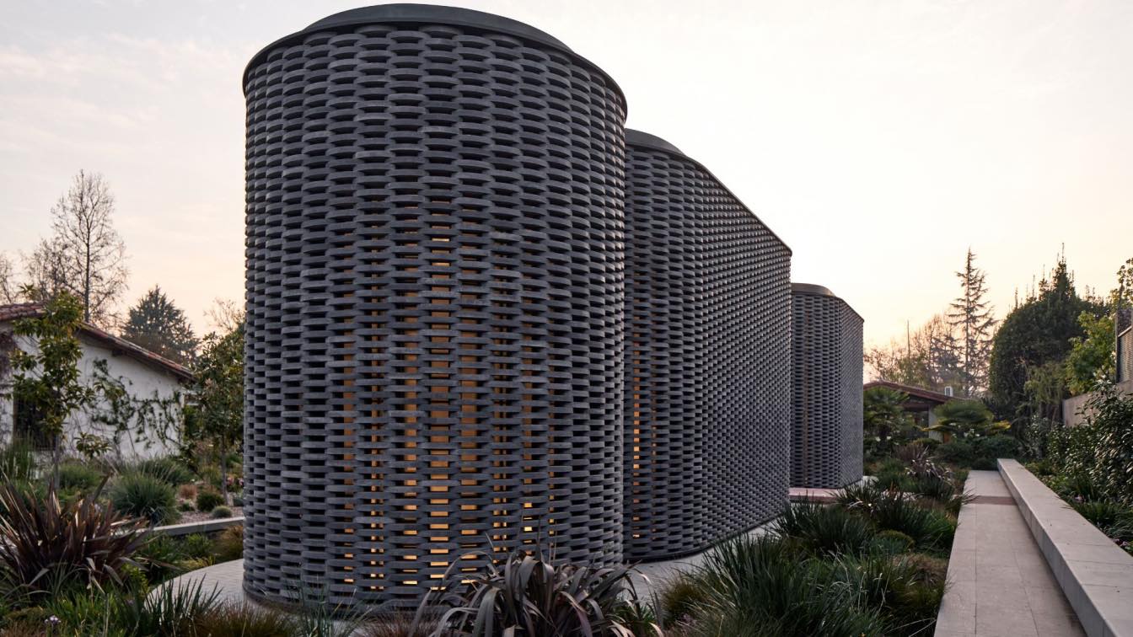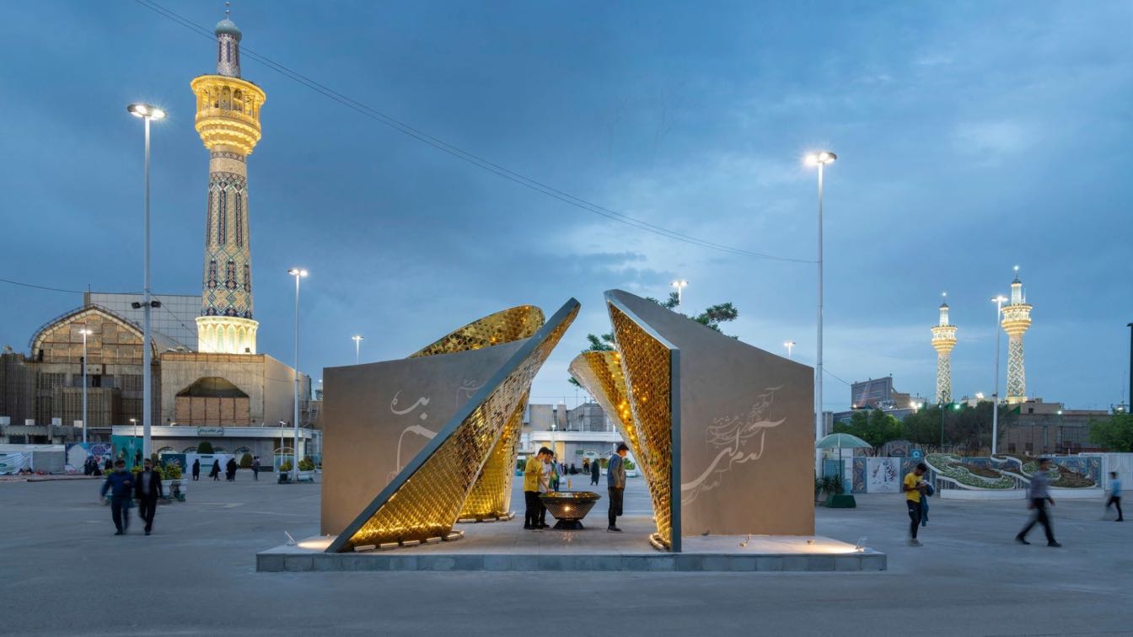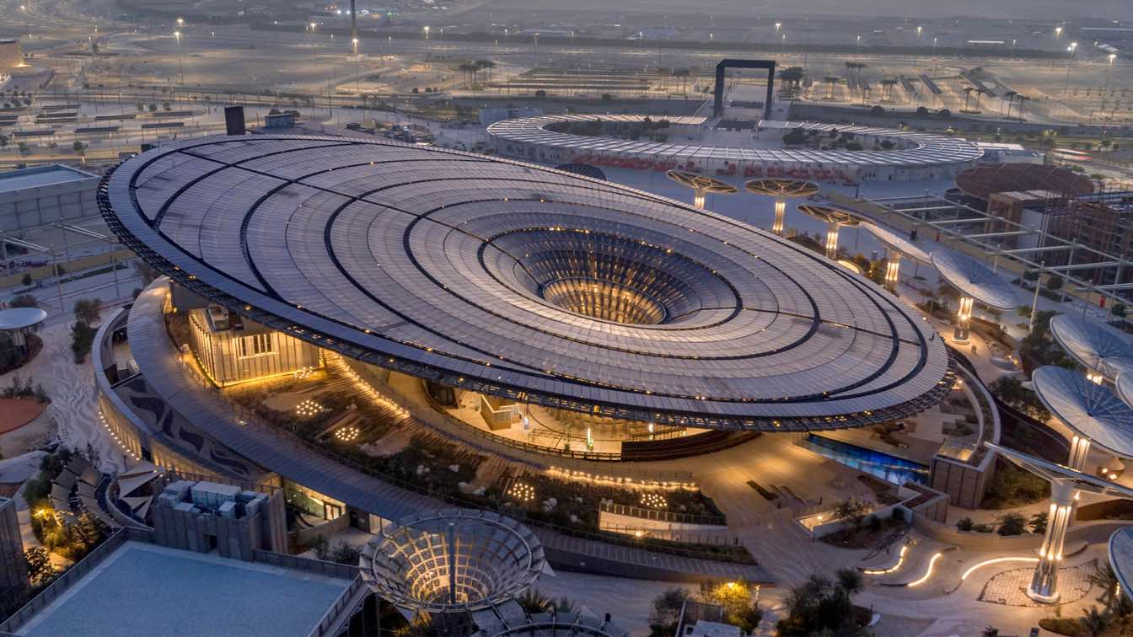Since October 2023, Locus* has been collaborating with the Carthage School of Architecture in Tunisia on a project that is both educational and architectural. The goal of this partnership is to promote sustainable construction practices adapted specifically to Tunisia’s environment and culture. This initiative took shape through a week-long Summer School workshop, during which students actively participated in the design and construction of a full-scale pavilion. The workshop not only fostered academic growth but also offered practical experience, allowing participants to explore innovative approaches to sustainability in a local context, while emphasizing the importance of eco-responsible design for future generations.
The project was carefully planned and executed in two key phases. The first phase focused on an in-depth analysis of the Tunisian context to identify the most appropriate and locally relevant construction materials. During this phase, the historical significance of brick in Tunisian architecture quickly became evident. Brick, deeply rooted in the country’s vernacular building traditions, was chosen as the ideal material due to its widespread use in traditional structures throughout Tunisia. From ancient dwellings to more modern public buildings, brick has played a crucial role in shaping the architectural landscape of the country.
The second phase of the project then focused on recontextualizing the use of brick in contemporary Tunisian construction. In this phase, the team made the deliberate decision to use the eight-hole brick, a material generally associated with modern mass production and industrial construction. By reimagining its use, the project aimed to showcase the potential of the eight-hole brick as a versatile and sustainable building material. Through careful design and craftsmanship, the project demonstrated how this material could be adapted and reused to positively contribute to modern architectural practices in Tunisia, offering new possibilities for creative, sustainable, and culturally relevant construction.
This collaboration not only provided students with valuable hands- on experience but also made a significant contribution to the broader discussion on sustainable architecture in Tunisia. The project highlighted how contemporary architects can balance innovation and tradition by using local materials in ways that address environmental challenges while preserving cultural identity.



















