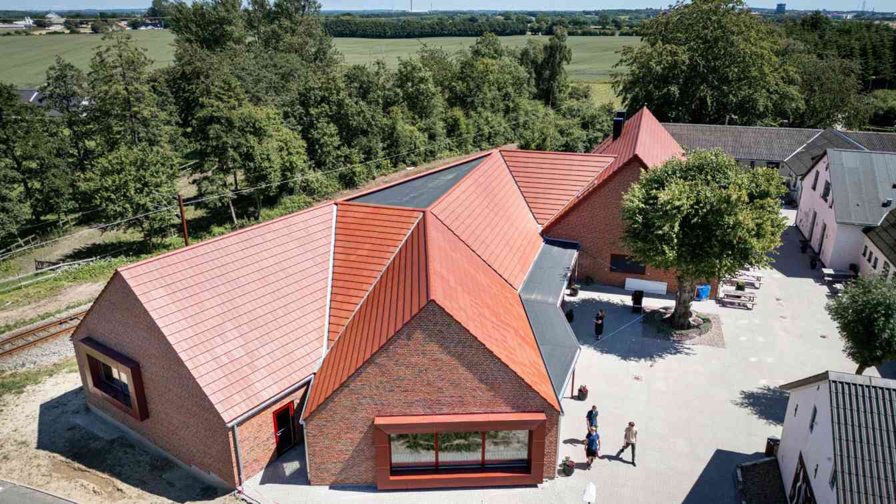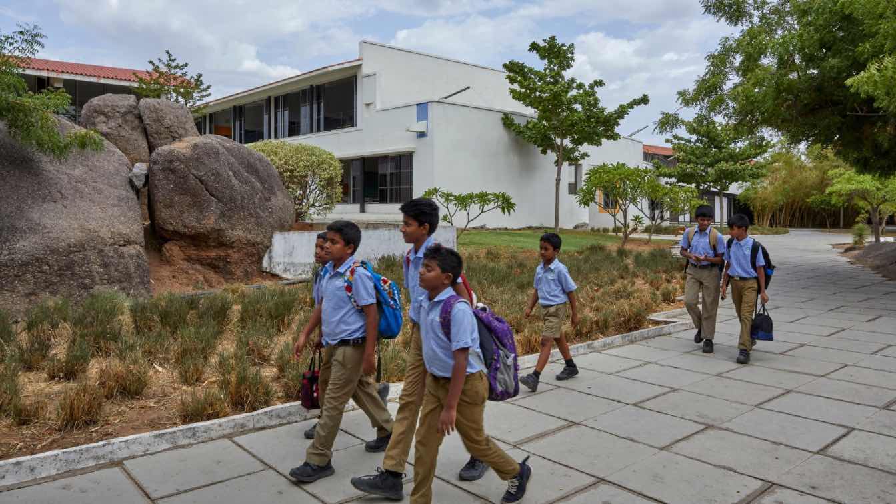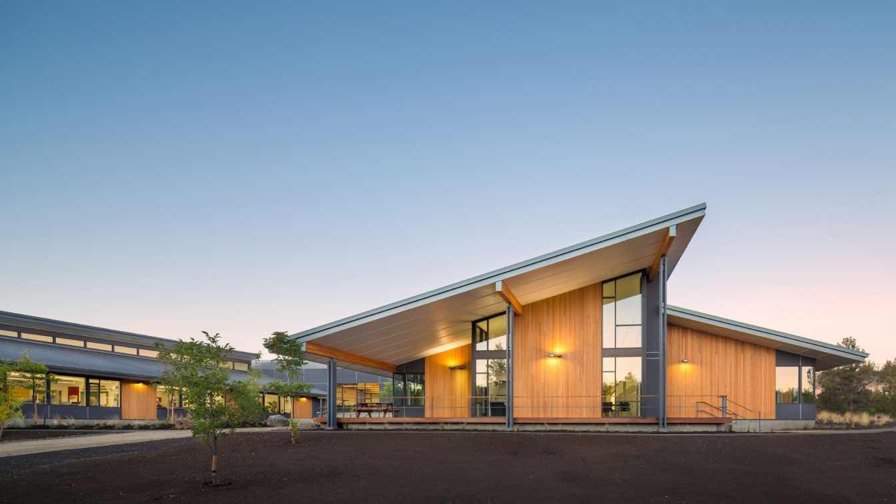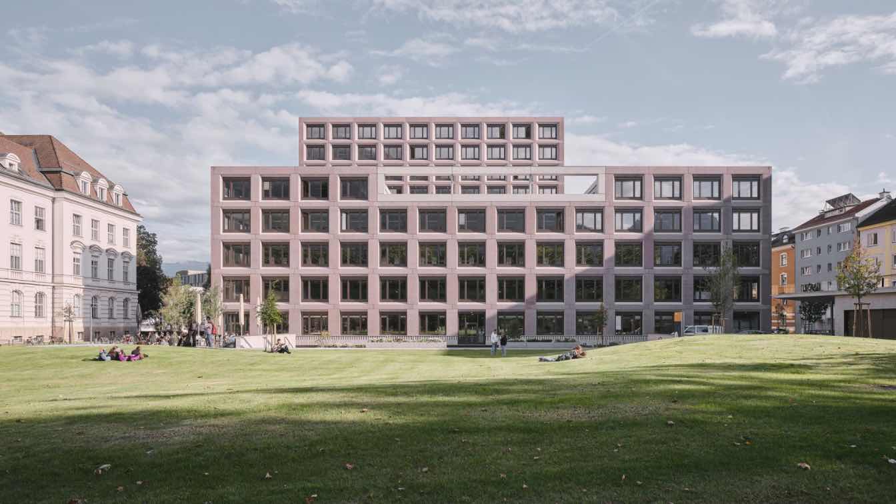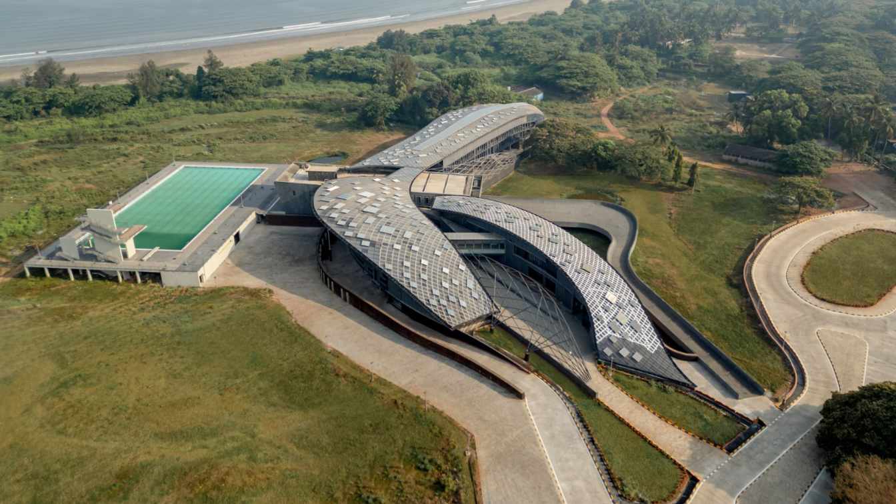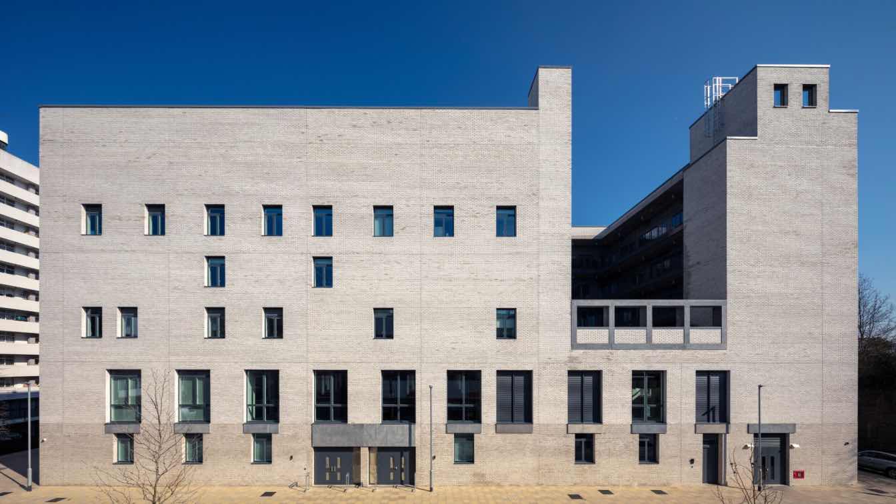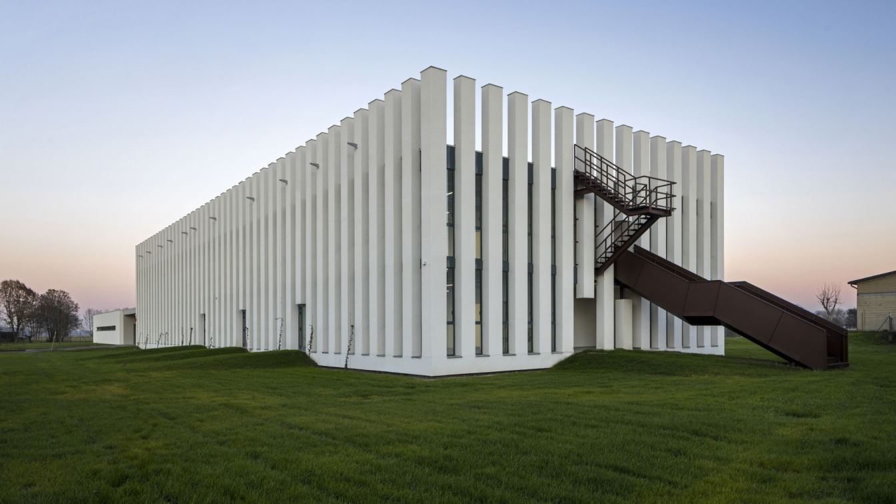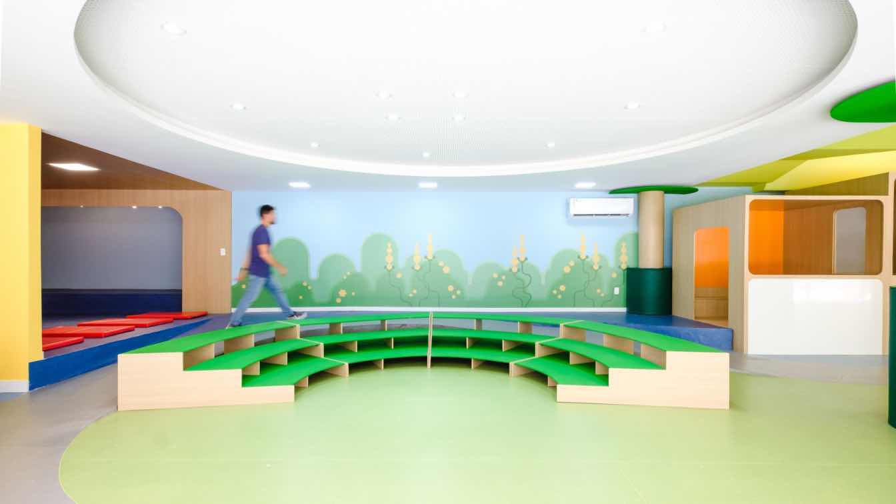For Dybbøl Efterskole, ZENI arkitekter has designed a new dining hall, kitchen and auditorium, to accommodate their special group of pupils. An “efterskole” is a unique Danish form of school, which can maybe best be described as an independent boarding school for lower secondary students.
Project name
New dining hall for Dybbøl Efterskole
Architecture firm
ZENI arkitekter a/s
Location
Sønderborg, Denmark
Photography
ZENI arkitekter a/s
Principal architect
Jakob Gram
Design team
Torben Engsig Svan Sørensen, Kai Østergaard-Jensen, Lea Christensen Vakili, Lasse Andersen
Collaborators
Rambøll A/S, LABLAND architects ApS, Carlberg ApS
Landscape
LABLAND architects ApS
Civil engineer
Rambøll A/S
Structural engineer
Rambøll A/S
Environmental & MEP
Rambøll A/S
Lighting
Rambøll A/S, ZENI arkitekter a/s
Construction
N.T. Tømrer ApS
Material
Bricks, roof tiles, aluminum, plywood, wood concrete, rubber flooring, GLT wood construction
Budget
17,5 M DKR. (2,3 M €)
Typology
Educational Architecture › School
In a sociocultural landscape that often promotes rote learning, SJK Architects’ design for Sparkrill International School breaks the boundaries of conventional classrooms, facilitating informal and exploratory learning by leveraging nature and the built environment as educators.
Project name
Sparkrill International School
Architecture firm
SJK Architects
Location
Anantha sagar (village), Warangal district, India
Design team
Shimul Javeri Kadri, Vaishali Mangalvedhekar, Sonal Parekh
Built area
5 acres / Approx. 2,25,000 ft²
Site area
15 acres / 6,66,468 ft²
Landscape
Ravi & Varsha Gavandi
Structural engineer
Shishir Kulkarni & Associates
Environmental & MEP
Synergy Infra
Lighting
No lighting consultant
Construction
Purushotham Reddy
Budget
At approx. Rs.800/- to 1200/- per ft²
Typology
Educational Architecture › School
worked with Cascades Academy of Central Oregon on programming, master planning, fundraising, and design for their new K-12 campus. Completed in two phases, the 52,000-square-foot, three-building campus is a compelling physical space that inspires learning—one in which the outside and inside learning environments are seamlessly connected.
Project name
Cascades Academy of Central Oregon
Architecture firm
Hennebery Eddy Architects
Location
Bend, Oregon, USA
Photography
Josh Partee, Alan Brandt
Design team
Tim Eddy – Principal-in-Charge. Dan Petrescu – Project Manager. Laura Craig�Bennett – Project Architect. Camilla Cok – Project Architect. Biance Baccarini – Project Team (Phase 2). Marci Krauss – Interior Designer (Phase 2)
Collaborators
Acoustical Engineer: Altermatt Associates, Inc. Sustainability Consultant: Biohabitats. Traffic Engineer: Kittelson & Associates, Inc.
Civil engineer
D'Agostino Parker, LLC
Structural engineer
Walker Structural Engineering
Environmental & MEP
Mechanical Engineer: Interface Engineering, Inc. Electrical Engineer: Interface Engineering, Inc.
Construction
CS Construction
Typology
Educational Architecture
The guiding urban planning principle is to compress the development on the Innrain and consistently maximise urban space reserves. The resulting green space offers a valuable inner-city recreational area and sustainability on a social, ecological, environmental and climatic level.
Project name
Ágnes-Heller-Haus
Architecture firm
Mohr Niklas Architects
Location
Innsbruck, Tyrol, Austria
Photography
David Schreyer
Principal architect
Günter Mohr, Markus Niklas
Design team
Ulf Steinbrecher, Margit Haider, Patrick Gröller, Faruch Achmetov, Emma Peneder, Gregor Laurent, Simon Thalhammer, Angela Truschzinski, Eric Sviratchev, Hannah Neumann
Collaborators
E Planning: ING – B. HVAC: TB Pratzner. Facade planning: gbd. Thermal building simulation: Larix Ingenieure. Artist (Portal): Peter Sandbichler
Structural engineer
Alfred Brunnsteiner
Landscape
Kieran Fraser Landscape Architects
Client
BIG – Bundesimmobiliengesellschaft
Typology
Educational › University
India as a developing country, is progressing at a significant pace. One of the primary indicators of development in any nation is its education quotient. Our education system is evolving in parallel to other markers such as finance and healthcare nation, and we have begun to prioritize forms of education.
Project name
National Institute of Water Sports, Goa
Architecture firm
MOFA Studio
Location
Panjim, Goa, India
Photography
Vinay Panjwani
Principal architect
Manish Gulati
Interior design
MOFA Studio (in-house)
Landscape
MOFA Studio (in-house)
Civil engineer
Ramjidas Construction Pvt Ltd
Structural engineer
DELF Consulting Engineers
Environmental & MEP
Engineering Consultancy & management Service, Aditya Environmental Services Pvt. Ltd.
Lighting
Uri Design Studio
Construction
Ramjidas Construction Pvt Ltd
Material
• Materials: Wallcovering / Cladding - Steel Grey Granite, Zincalume Sheets from TATA Bluescope Lysaght - Construction Materials: Tubular sections from TATA Structura, concrete from - Lighting: Philips - Sanitaryware: JAGUAR - Facade Systems: Semi Unitized glazing developed in house using Jindal Aluminum sections and Low Emissivity Glass from Saint Gobain - Windows: Semi Unitized glazing developed in house using Jindal Aluminum sections and Low Emissivity Glass from Saint Gobain - Furniture: Bon Ton - Flooring: Terrazzo flooring using local stones - Paint: Asian Paints
Client
Indian institute of tourism and travel management (Ministry of Tourism, Govt. of India)
Typology
Education Institution
The Thames Christian School and Battersea Chapel project in South London underscores Henley Halebrown’s continued interest in exploring buildings that create both small spaces for people to interact and a concentric focal space to which we can gravitate intuitively and, by implication, recede from.
Project name
Thames Christian School & Battersea Chapel
Architecture firm
Henley Halebrown
Location
London, United Kingdom
Photography
Nick Kane, David Grandorge
Principal architect
Noel Cash, Jack Hawthorne (Henley Halebrown)
Design team
Lea Daniel, Gavin Hale-Brown, Simon Henley, Craig Linnell, Michael Mee (Henley Halebrown)
Collaborators
Executive architect: HLM. Masterplanning: HTA. Services engineer: Desco. Cost consultant: Martin Arnold. Planning consultant: Montagu Evans. Acoustic engineer: AF Acoustics. Project manager: Taylor Wimpey. Building control: MLM
Structural engineer
Pell Frischman
Client
Winstanley & York Road LLP
Typology
Religious Architecture › Chapel, School
The construction of the new primary school complex in Sissa (Province of Parma) was completed in October 2023. The architects Lucio Serpagli and Alessandro Gattara - already first prize in 2017 at the National Ideas Competition of the Ministry of Education for the creation of Innovative Schools - drafted the project in its executive phase of develo...
Project name
New Primary School Complex in Sissa
Architecture firm
AAA Office
Location
Sissa (Province of Parma), Italy
Photography
Roberto Conte (courtesy of the Munucipality of Sissa Trecasali)
Principal architect
Lucio Serpagli, Alessandro Gattara
Design team
Architect Italo Jemmi, Engineer Giuseppe Stefanini, Tecnofaber, Biacchi Associati, Geologist Paolo Paolini (in RTP).
Civil engineer
Giuseppe Stefanini
Structural engineer
Tecnofaber Studio
Environmental & MEP
Paolo Paolini
Lighting
Biacchi Associati
Construction
Cooperativa Bruno Buozzi e Cisanova srl
Material
Wooden structure
Client
Municipality of Sissa Trecasali
Typology
Educational Architecture › Primary School Complex
Salesiano Jardim Camburi School, located in Vitória, Espírito Santo, Brazil, has gained a new space dedicated to early childhood education. The project, designed by Estúdio Protobox, transformed an underused structure, characterized by challenging and uninviting architecture, into a flexible space that encourages autonomy and collaboration between...
Project name
Children's Studio at Colégio Salesiano
Architecture firm
Estúdio Protobox
Location
Vitória, Espírito Santo, Brazil
Photography
Thiago Santos
Principal architect
Wilson Barbosa e Renata La Rocca
Client
Salesiano Jardim Camburi School
Typology
Educational Architecture › School

