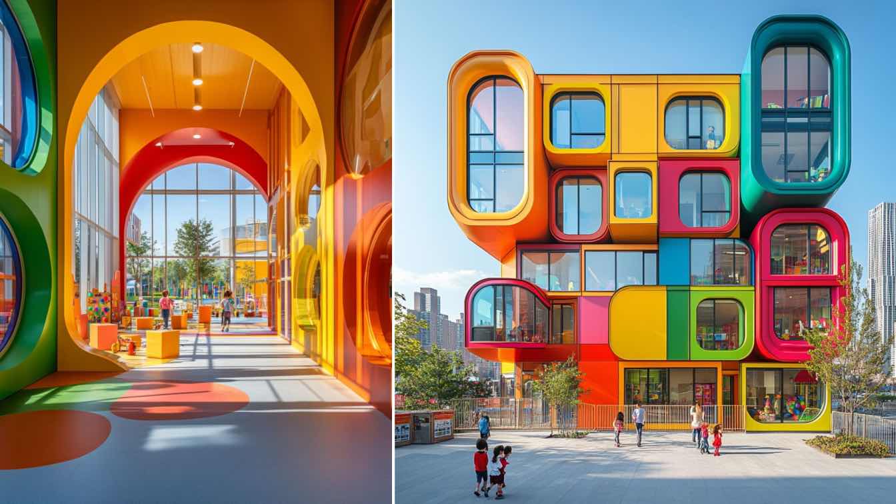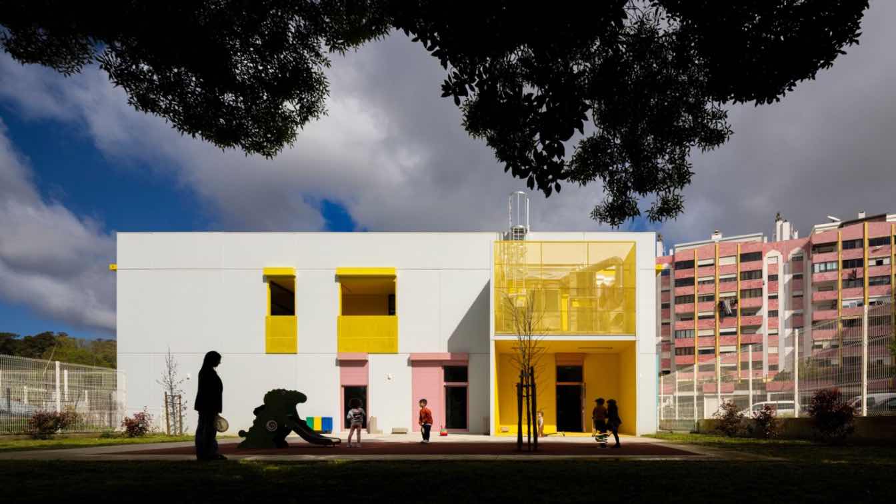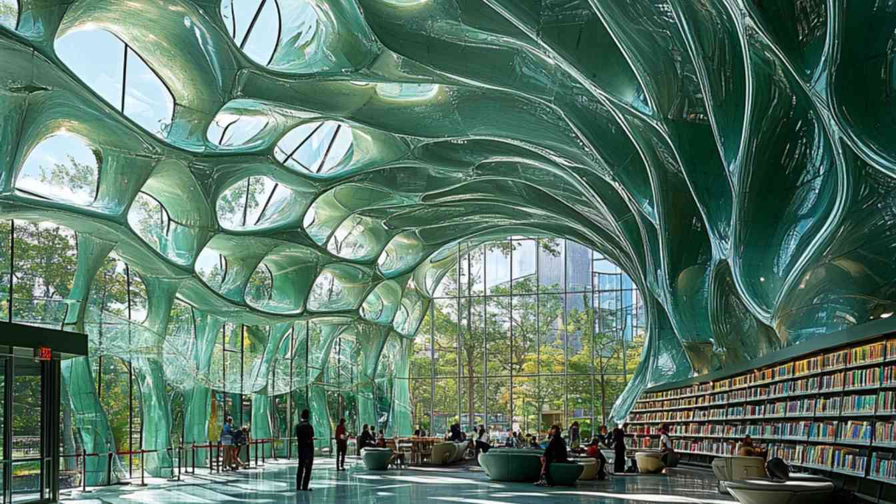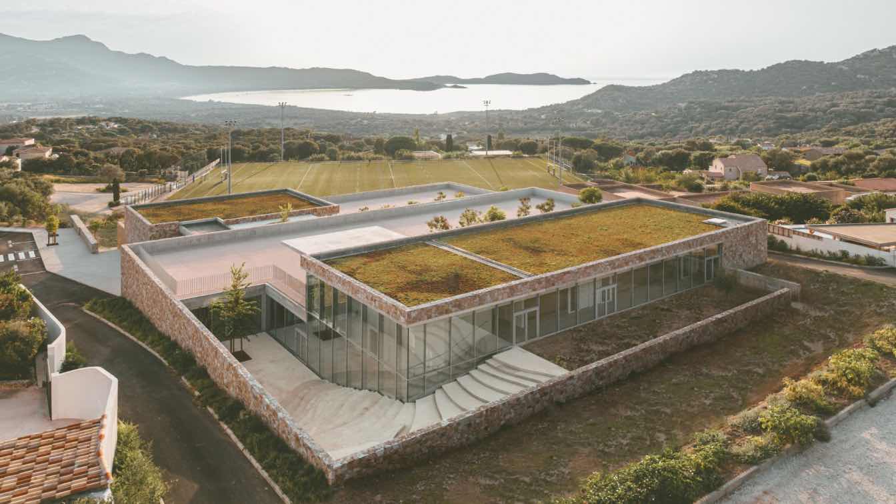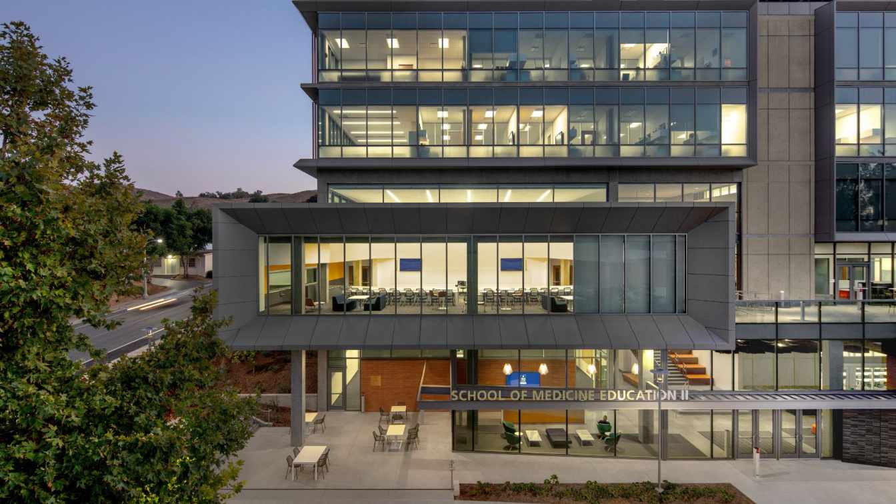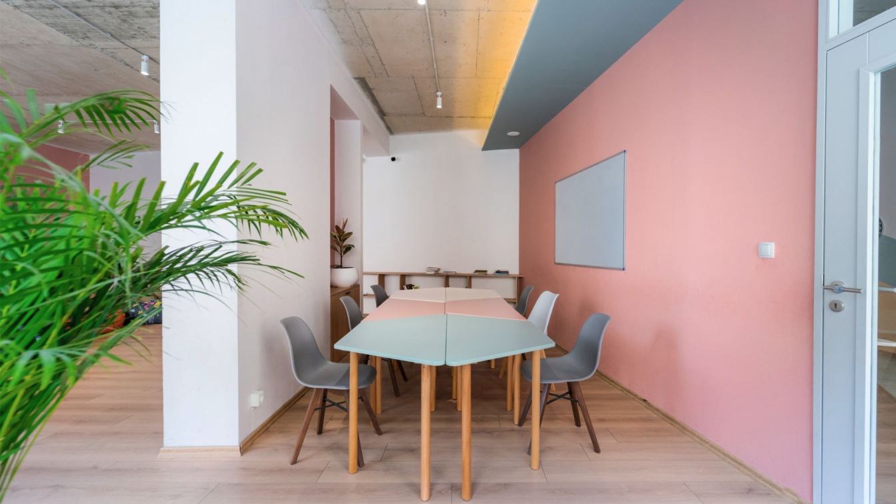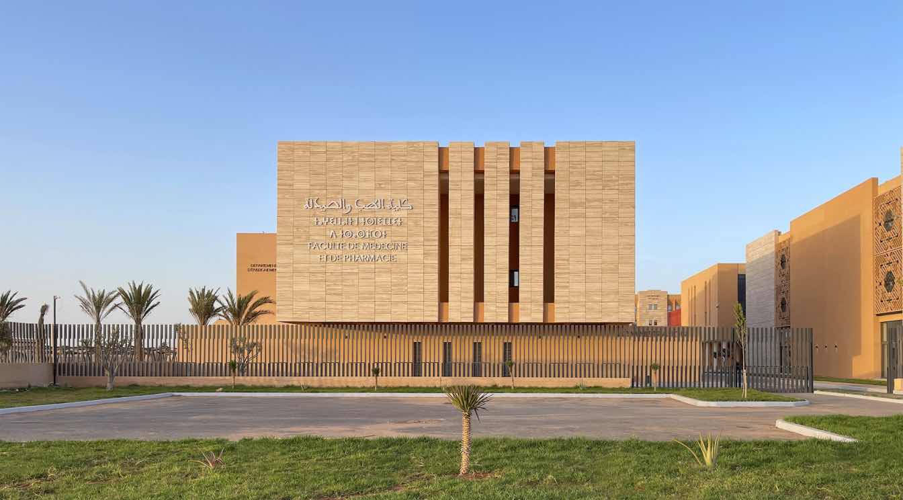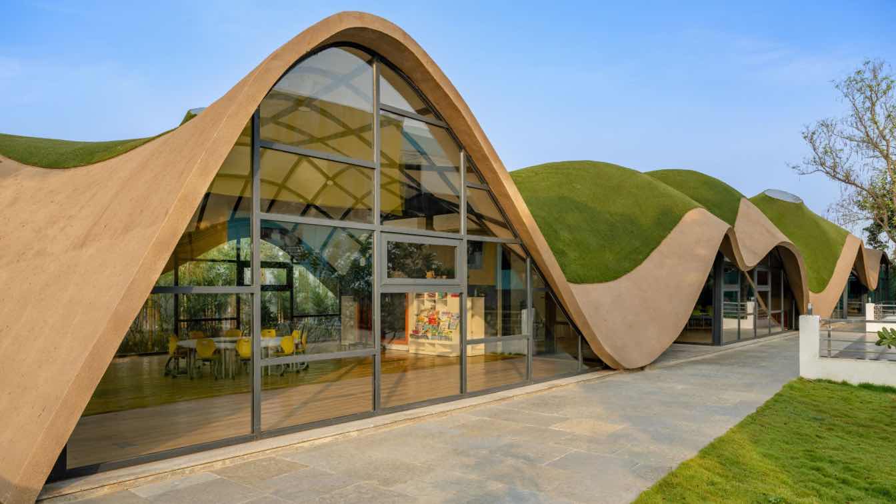In the heart of New York, a city filled with creativity and innovation, Rainbow Childhood Daycare has been established as a modern and inspiring educational space for children. Designed with contemporary architecture, vibrant colors, and intelligent layouts, this daycare sparks children's imagination while providing an ideal environment for learnin...
Project name
Rainbow Childhood Daycare
Tools used
Midjourney AI, Adobe Photoshop
Principal architect
Parisa Ghargaz
Design team
Redho_ai Architects
Typology
Educational & Institutional
In this project, the studio explored for the first time a three-dimensional prefabricated and modular system based on U-shaped reinforced concrete pieces, which are grouped and overlapped according to the program's needs.
Project name
Prefabricated Kindergartens in Lisbon
Architecture firm
SUMMARY
Location
Lisbon, Portugal
Photography
Fernando Guerra I FG + SG
Principal architect
Samuel Gonçalves
Design team
Inês Rodrigues, João Meira, Sara Perfetti, Adina Staicu
Built area
760 m² + 760 m² + 570 m² + 570 m²
Civil engineer
FTS, Technical Solutions
Structural engineer
FTS, Technical Solutions
Environmental & MEP
FTS, Technical Solutions
Construction
Prefabrication and Assembly: Farcimar, Soluções em Pré-Fabricados de Betão
Material
Reinforced Concrete, Glass
Typology
Eduvational › Kindergarten, Nursery
Amidst the towering skyscrapers and bustling streets of New York, a groundbreaking architectural marvel stands tall—the Green Waves Library. More than just a space for reading and research, this library serves as a symbol of sustainable architecture and the harmony between urban design and nature.
Project name
Green Waves Liberary
Architecture firm
Redho AI
Tools used
Midjourney AI, Adobe Photoshop
Principal architect
Parisa Ghargaz
Design team
Redho AI Architects
Built area
1,000- 3,000 m²
Typology
Educational Architecture › Library
After the completion of the award-winning École A Strega, Amelia Tavella has once again created a school on her native island: the Edmond Simeoni School and Cultural Space, nestled at the foot of the village of Lumio.
Project name
A school for the nature: School Edmond Simeoni
Architecture firm
Amelia Tavella
Location
Lumio, Corsica, France
Photography
Thibaut Dini, Audric Verdier (Aerial views)
Principal architect
Amelia Tavella
Typology
Educational › Kindergarten & Primary School
With only 35 physicians per 100,000 residents, Southern California’s Inland Empire faces an acute shortage of primary-care physicians. To address this need, the University of California, Riverside (UCR), expanded its School of Medicine with a new $87-million Education Building (known as EDII), doubling class capacity to 125 students per year.
Project name
UCR School of Medicine
Architecture firm
CO Architects
Location
Los Angeles, California, USA
Photography
Bill Timmerman Photography
Design team
James Simeo, FAIA, LEED AP, Principal in Charge. Arnold Swanborn, AIA, LEED AP, Design Principal. Tanner Clapham, AIA, Associate Principal/Project Manager. Chris Kaiser, AIA, Senior Associate/Project Architect. David Hwang, AIGA, SEGD, Senior Associate/Environmental Graphics Designer. Kenny Chao, Associate/Designer. Rim Ben Fredj, Project Coordinator. Haley Becker, Interior Designer
Collaborators
Plumbing Trade Partner: Pan-Pacific Mechanical; Geotechnical Engineer: Langan; Fire Protection Engineer: Woden Fire; Acoustics Consultant: Arpeggio
Interior design
CO Architects
Civil engineer
Albert A. Webb Associates
Structural engineer
Waterproofing
Environmental & MEP
P2S, Inc.; Mechanical Trade Partner: A.O. Reed & Co.; Electrical Trade Partner: CSI Electrical Contractors
Landscape
Spurlock Landscape Architects
Lighting
LEED Consultant: Thornton Tomassetti
Construction
Hensel Phelps; Eric Bain, DBIA, LEED AP, CM-Lean, Operations Manager. Pete Spiegel, General Superintendent. Shawn Edwards, Chief Estimator. Stephanie Carter, Project Manager. Joe Prior, LEED AP, Design Manager. Sean Williams, Project Superintendent
Typology
Educational Architecture › University
Horizon Education Center is a transformation of a vacant commercial space into a part-time learning center for kids of elementary schools, ages of 5-10. A colorful space, with an overall mystic layout of spaces, aiming to nurture kids’ curiosity for exploring various learning settings, that aims to contribute to their long-term development.
Project name
Horizon Education Center
Location
Vushtrri, Kosovo
Photography
Agon Mehmeti, SNATCH sh.p.k.
Principal architect
Adelina Tahiri Nela, Valdete Pacolli
Design team
Adelina Tahiri Nela, Valdete Pacolli
Client
Daulina and Visar Saraci
Typology
Educational Architecture › School
The Faculty of Medicine of Laayoune is designed to create an iconic building imbued with authenticity, an architecture that evokes our heritage. The local context is highlighted to establish a strong identity while adding a distinctly contemporary touch, reflective of our time.
Project name
Faculty of Medicine of Laayoune, Ibn Zohr University
Architecture firm
SAMA Architectes
Location
Lâayoune, Morocco
Photography
SAMA Architectes
Principal architect
Samir Khaldoun, Malika Nassif
Design team
Samir Khaldoun, Malika Nassif
Structural engineer
Bepol
Environmental & MEP
Bepol
Lighting
Disano, Fosnova, Avolux, Faro , Onok
Supervision
National Agency of Public Facilities
Construction
OUKHAF DE CONSTRUCTION & SOKETRADOZ
Material
Architectural Concrete, Concrete, Marble Travertine, Marble Polaris, Sepalumic, Vitra, Armstrong Ceiling, Rockfon, Atena Metal Ceiling, Oregan pine Wood
Client
University Ibn Zohr, Agadir
Typology
Educational › University, Institutional-Higher Education and Research Facilities
In a region where traditional education systems dominate the sector, Bloomingdale International School in Vijayawada, highlights the transformative power of parametric architecture in pushing the boundaries of education and challenging the conventional norms.
Project name
Cocoon, Pre-primary Extension Bloomingdale International School
Architecture firm
AndBlack
Location
Vijayawada, India
Photography
Vinay Panjwani
Principal architect
Jwalant Mahadevwala, Kanika Agarwal
Structural engineer
Shehzad Irani Schafbock design+workshop
Typology
Educational › School

