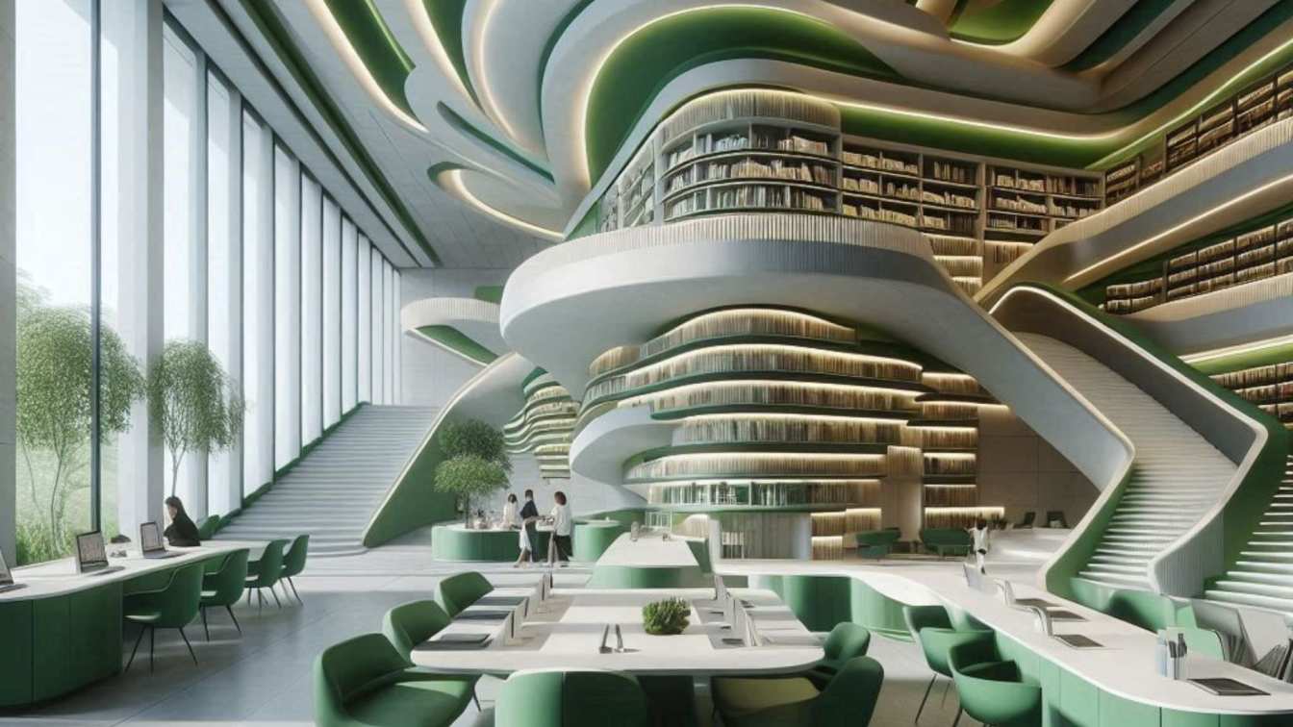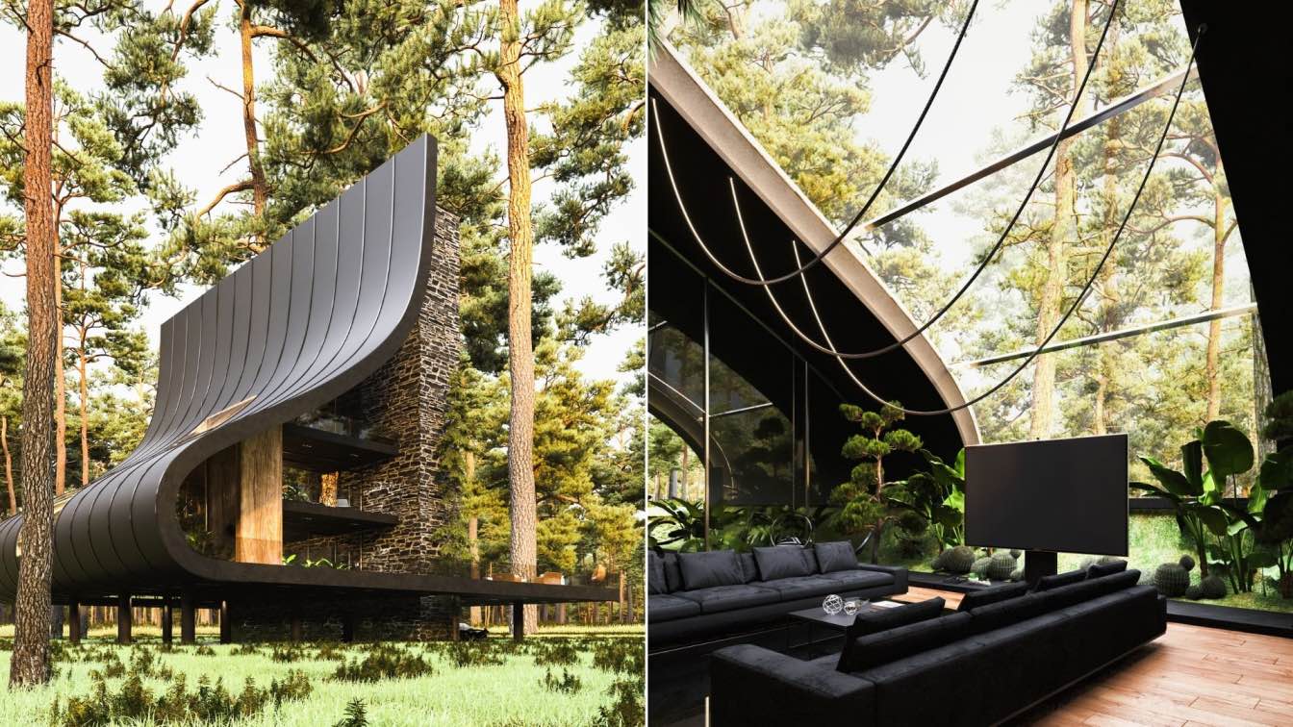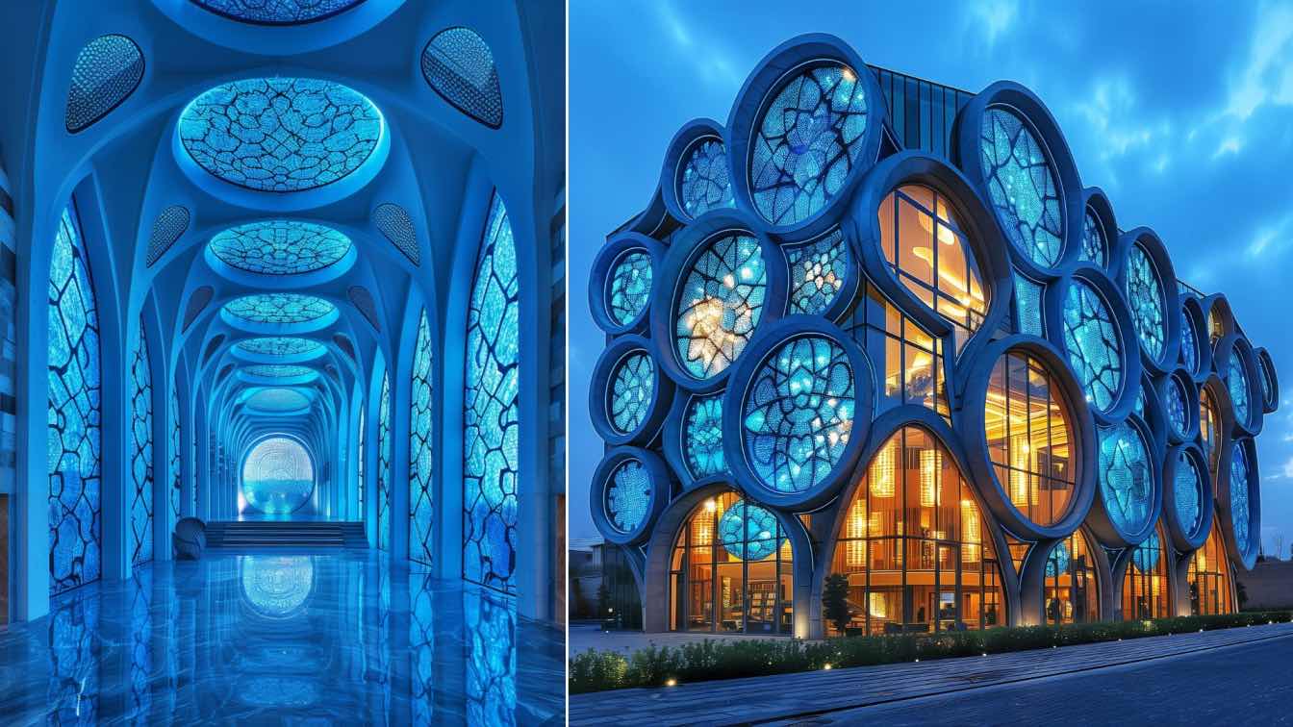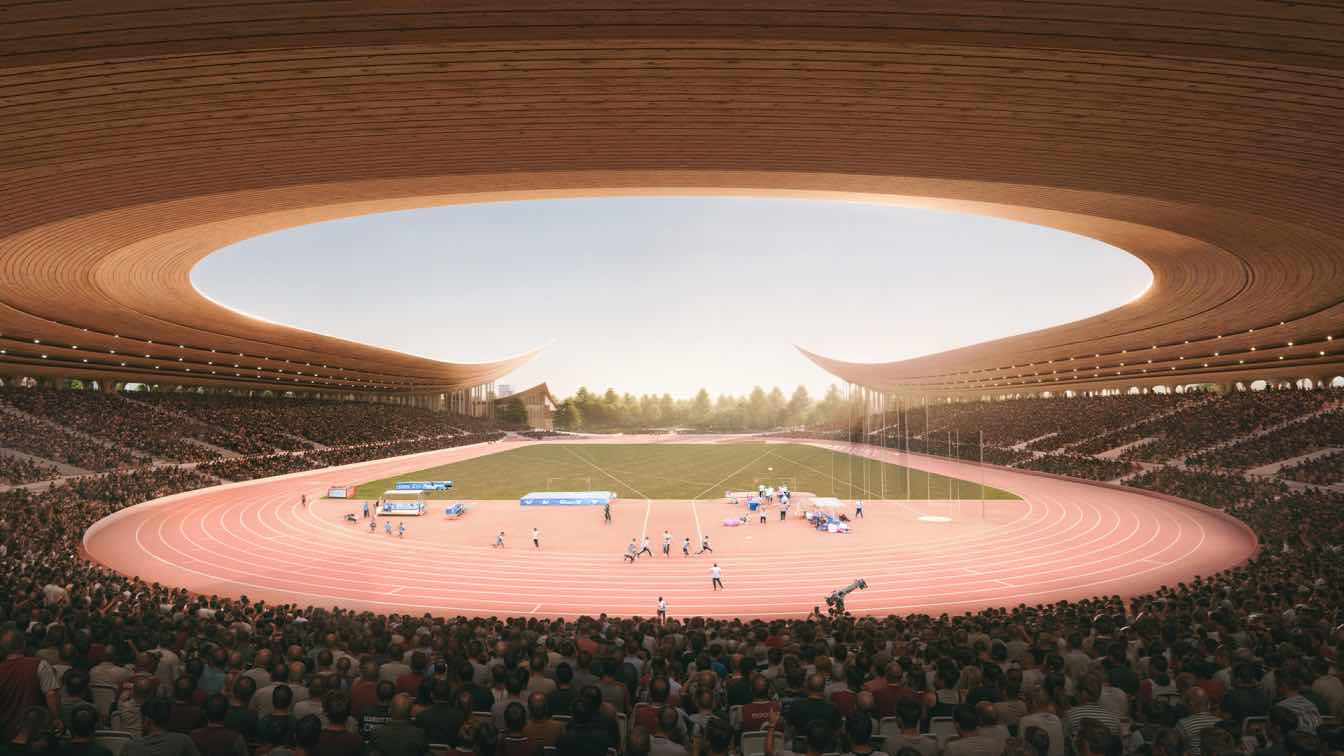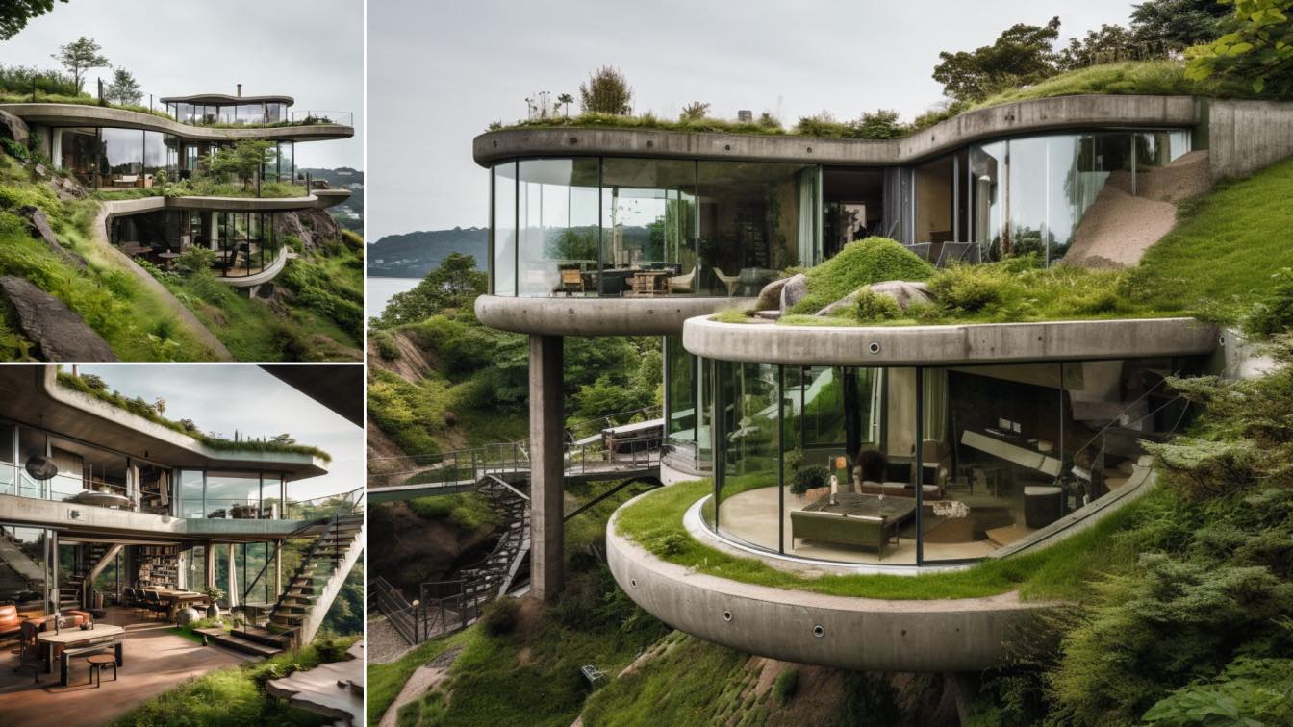Green Clay Architecture: Imagine stepping into a green library in Rio de Janeiro, where complex and orderly layers of design create a serene haven for knowledge and nature lovers alike. This architectural masterpiece blends the beauty of natural elements with intricate design, creating a space that feels both expansive and intimate.
The library’s layered structure is a marvel of modern architecture, where each level is thoughtfully crafted to promote both functionality and aesthetics. Green walls, cascading plants, and large windows that invite natural light give the space a sense of openness and connection to the surrounding environment. The layers are not just a visual delight—they are designed to enhance the flow of air and light, creating a calm and refreshing atmosphere for reading and reflection.
Located in the vibrant city of Rio de Janeiro, this library is more than just a place to read; it’s a sanctuary where the orderliness of its design reflects the clarity and organization that books and knowledge bring to our lives. The complex layers symbolize the depth and richness of the information housed within, while the greenery adds a touch of life and vitality.
This green library is a perfect example of how architecture can blend complexity with simplicity, creating spaces that inspire, calm, and rejuvenate. It’s a reminder of the power of design to not only shape our surroundings but also influence our well-being.









