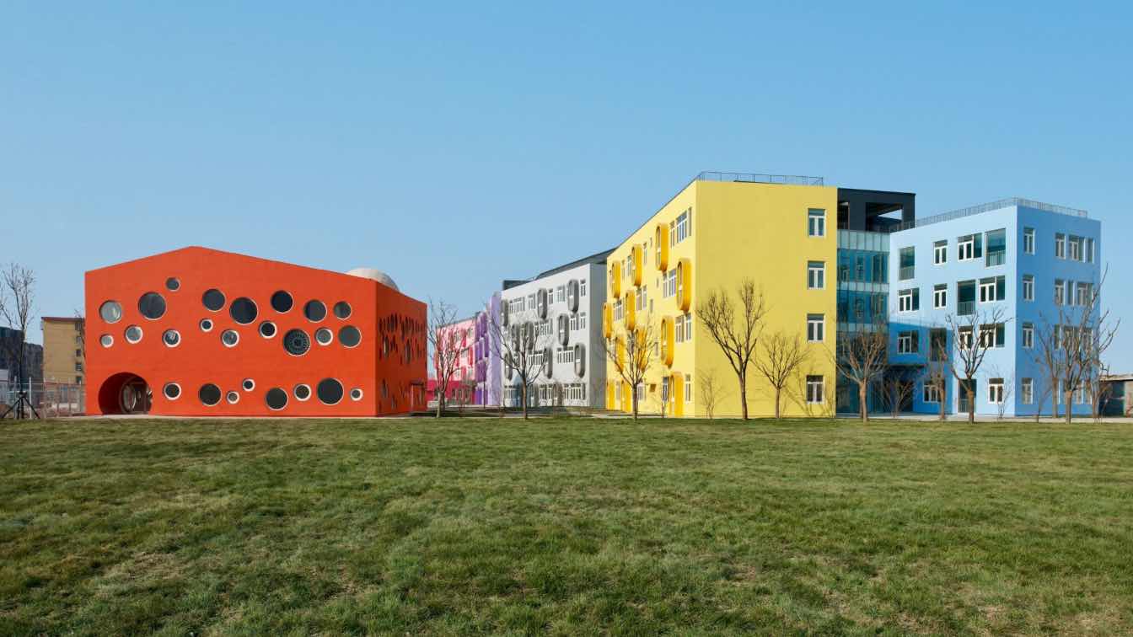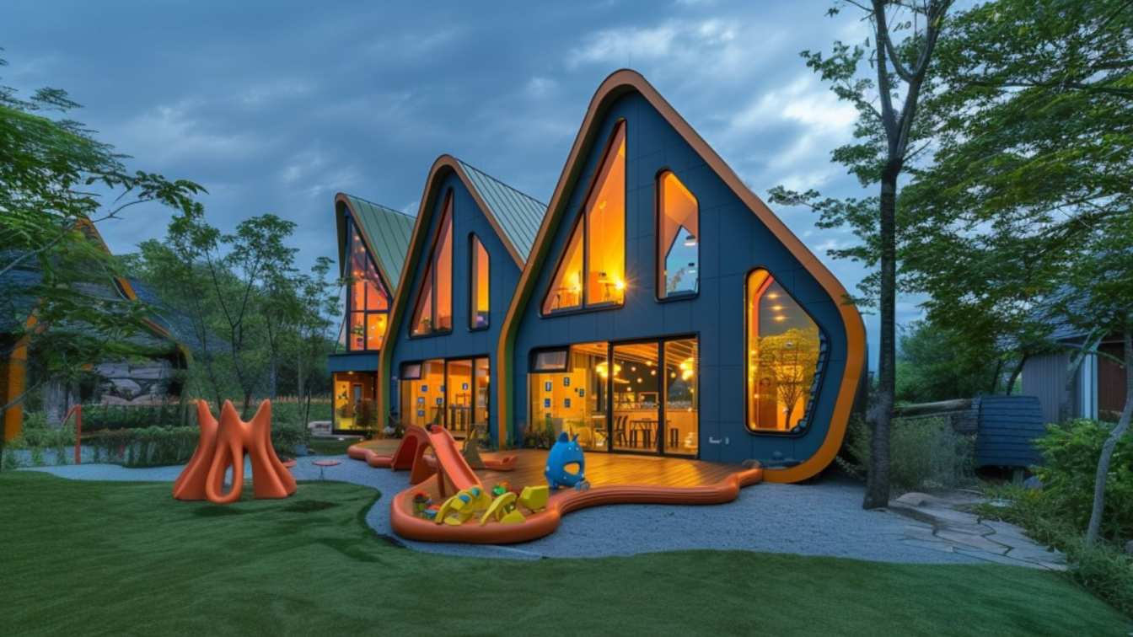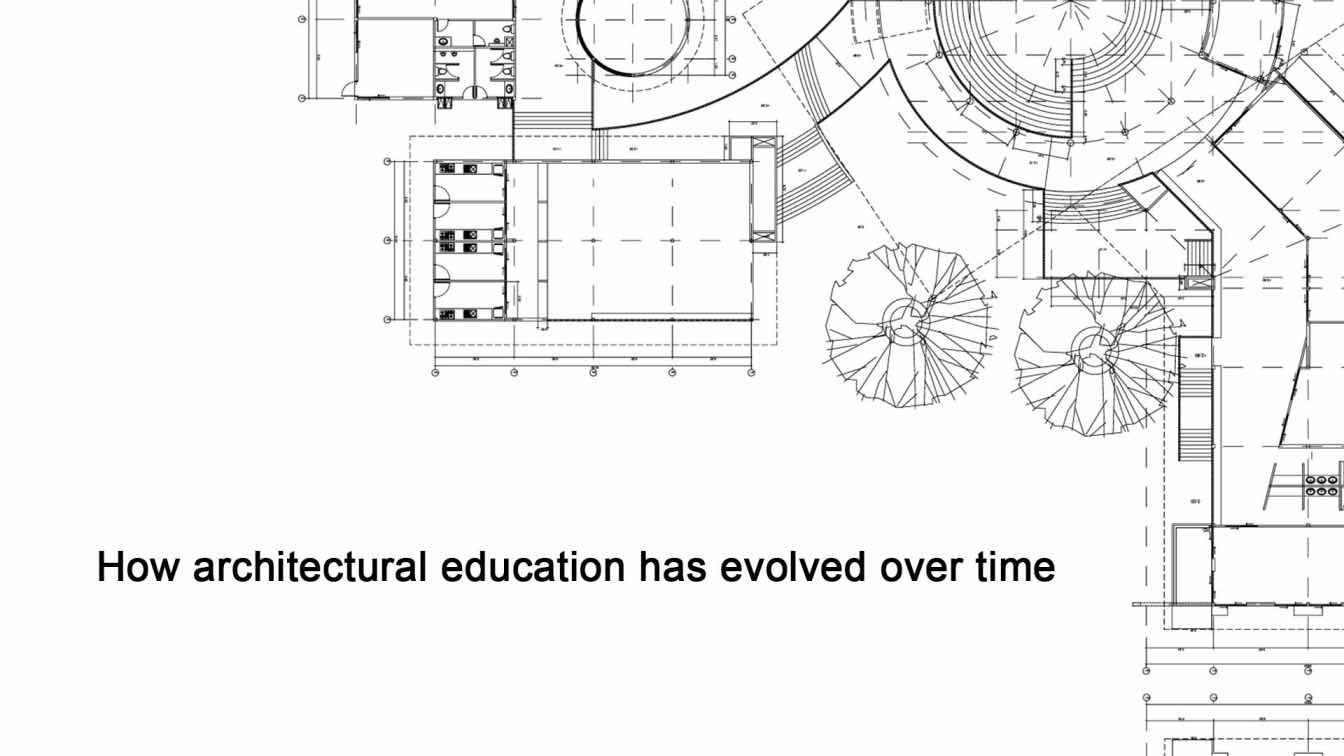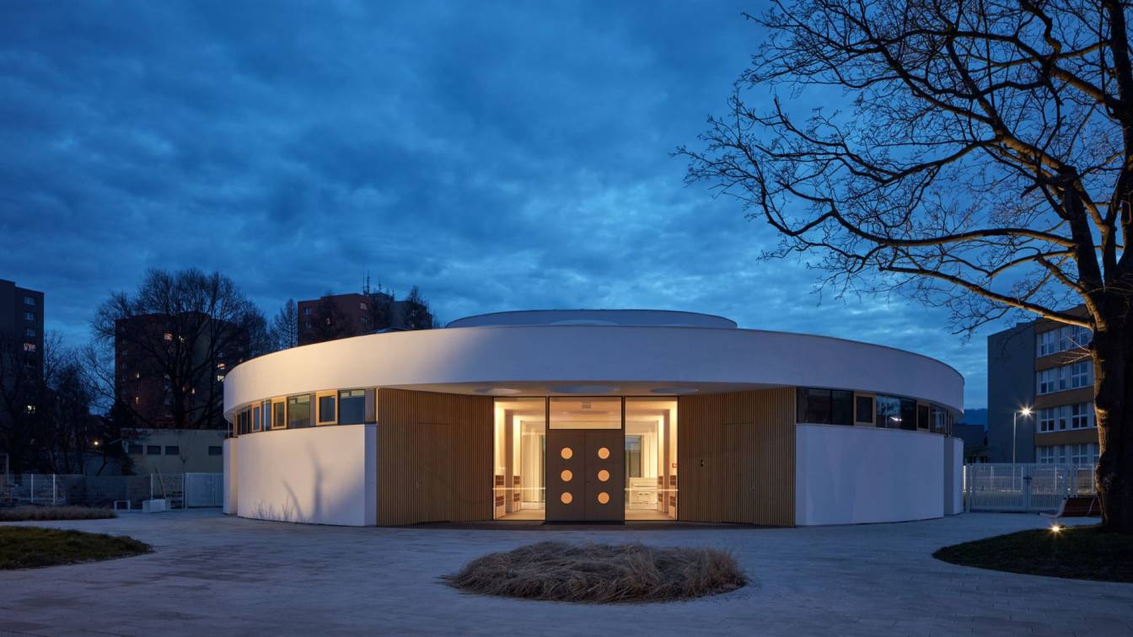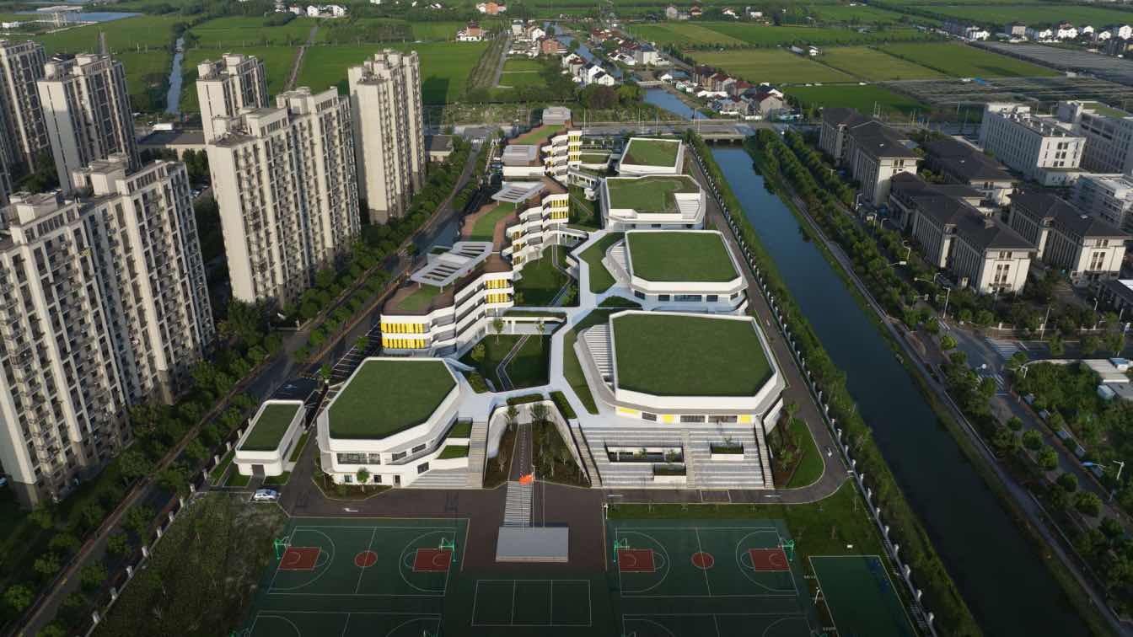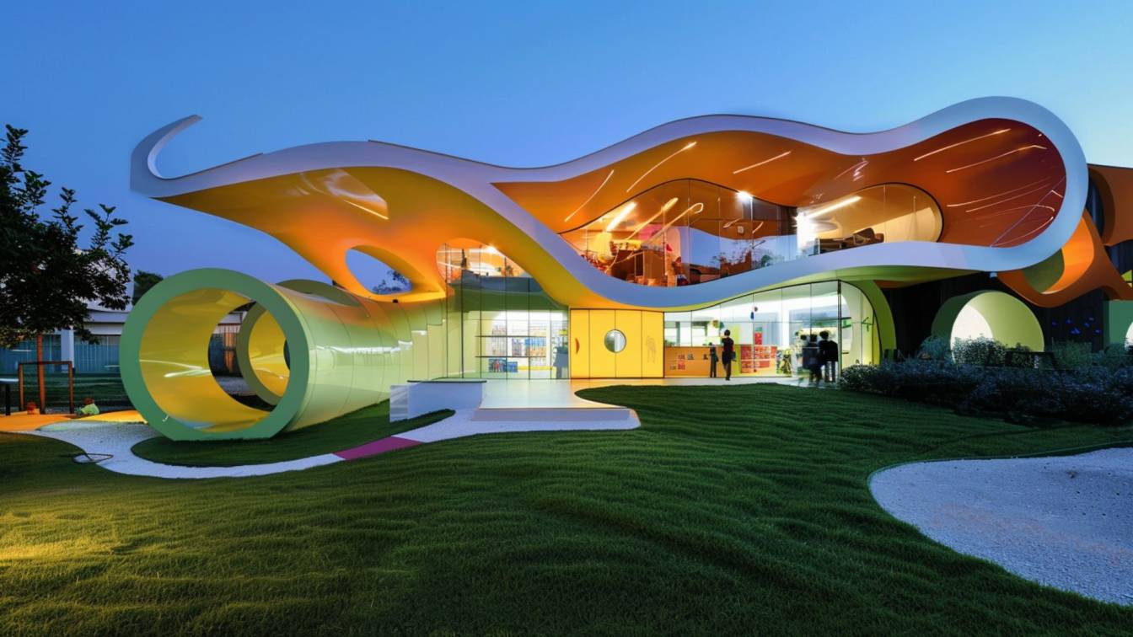The elementary school consists of eight volumes that house the regular and special classrooms. These volumes are divided into four levels and arranged in a zigzag pattern. To connect the classrooms across the corridors, twelve bridges are suspended at various angles between the facing volumes.
Project name
ZIGZAG in Tianjin
Architecture firm
SAKO Architects
Photography
Misae Hiromatsu
Principal architect
Keiichiro Sako
Client
Sino-Ocean Group Holding Limited
Typology
Educational Architecture › Elementary school
The motivation and inspiration for designing this kindergarten came from my four-year-old son. He described to me how he envisioned his ideal kindergarten and even drew pictures while sitting beside me. I must mention that my four-year-old partner in this design project was none other than "Shayegan."
Project name
Kindergarten Design in Lahijan
Architecture firm
Method Office
Location
Lahijan, Gilan Province, Iran
Tools used
Hand sketches, Midjourney AI, Adobe Photoshop
Principal architect
Sara Safari Eshliki
Typology
Educational Architecture › Kindergartens
As architectural education evolves, so do other sectors of the economy. These changes are associated with technological advances and awareness about policy reforms to promote sustainable growth and development.
In the realm of this project, we step into the shoes of a child, traversing a landscape where curiosity reigns supreme. Birthplace holds no sway; rather, it is the boundless spirit of exploration that guides us. Here, in the realm of childhood wonder, questions cascade like a babbling brook: Why? How? What?
Project name
Playful Primary School
Tools used
ArchiCAD, Autodesk 3ds Max, Corona Renderer, Adobe Photoshop, Adobe Illustrator
Principal architect
Ahmad Eghtesad, Ali Nazari
Collaborators
Dominik Eberharter
Visualization
Ahmad Eghtesad, Ali Nazari
Client
Kaira Looro Architecture Competition
Typology
Educational › Primary School
The project addresses the construction of a new elliptical-shaped kindergarten in Varnsdorf with a capacity of 50 children, featuring an internal atrium and a multifunctional hall closely connected to the adjacent garden.
Project name
Kindergarten GALAXIE eR Varnsdorf
Architecture firm
RG Architects Studio
Location
Západní ulice, Varnsdorf, Czech Republic
Principal architect
Radomír Grafek
Design team
Zdeněk Navrátil, chief engineer – construction Matěj Čunát, architecture – 1st design solution
Collaborators
Construction part: Václav Moravec; Interior design: Daniel Koloc; 3D model, visualization, graphics: Miroslav Kudrna, Jan Saidl Orchard landscaping, garden play elements: Jaroslava Křivohlavá; Statics: Milan Hampl; Heating, HVAC: Petr Beneš; Sanitary installations: Michal Vodňanský; Electric engineering: Martin Müller; Fire safety: Leoš Miškovský; Gastro: Přemysl Břenek; Transport engineering: Urban Ocilka; Garden irrigation: David Müller; Central heating relocation: František Peterka; Photovoltaics: Pavel Macháček; Budget: Antonín Buchar; Contractor: STAMO; Construction manager: Martin Machek; Foremen: Pavel Kalina, Jan Zajíc; Investor's technical supervisor: Michal Ludvík [3L studio]; Professional consultations: Helena Grafková, Veronika Strolená, Jitka Málková, Pavlína Nováková, Lenka Vopatová; Vision: Jan Rýdl [TOS Varnsdorf]; Working committee: Rolland Solloch, Stanislav Horáček, Josef Hambálek, Marian Čapek; Representatives of the Varnsdorf town administration: Jan Šimek, Jiří Sucharda, Jan Šišulák; Representatives of the Varnsdorf town Council: Jaroslav Beránek, Jana Puschová, Eva Kunčarová.
Interior design
Daniel Koloc
Built area
Built-up area 1120 m²; Gross floor area 790 m²; Usable floor area 753 m²
Landscape
Orchard landscaping, garden play elements: Jaroslava Křivohlavá
Visualization
Miroslav Kudrna, Jan Saidl
Construction
Václav Moravec, Contractor: STAMO; Construction manager: Martin Machek
Material
Natural linoleum – flooring. Acoustic ceilings – suspended ceilings. Birch plywood – atypical built-in and free-standing furniture. Frameless large-format glazing – windows. Polyurethane screeds – floors and walls in the sanitary facilities. Ceramic tiles – hygiene facilities walls. Sanded smooth plaster – facade. Foam glass – recycled glass insulation under the base plate. Flat circular skylights with triple glazing. Vibroformed concrete stairs – atrium
Typology
Educational Architecture › Kindergartens
The new Flathead County ImagineIF Library in Bigfork, Montana will bring inspiration and connectivity to a rural community, serving as a bridge connecting people to resources, technology, and opportunities for lifelong education. The project is funded by the ImagineIF Library Foundation, which is also based in Bigfork. The foundation is dedicated t...
Project name
Flathead County ImagineIF Bigfork Library
Architecture firm
Cushing Terrell
Location
Bigfork, Montana, USA
Principal architect
Shawn Pauly, Elizabeth Zachman
Design team
Design for Freedom Research Committee: Jessica Murray, Jill Lee, Elna Albano, Jessica Earp
Collaborators
Interior Design: Cushing Terrell (Jessica Murray); Contractor: Martel Construction; Civil Engineer: Cushing Terrell (Dave Aube); Structural Engineer: Cushing Terrell (Caleb Erb); Mechanical Engineer: Cushing Terrell (Michael DeStefano, Gene Cantley); Electrical Engineer: Cushing Terrell (Deanna Schenk); Landscape: Cushing Terrell (Wes Baumgartner); Lighting: Cushing Terrell (Deanna Schenk); Acoustical Engineer: Big Sky Acoustics (Sean Connolly);
Visualization
Renderings: Cushing Terrell
Status
Under Construction
Typology
Educational Architecture › Library
Public schools in Shanghai are conservative in their pedagogy and factory-like in their architecture. The new Chonggu Experimental School however provides the potential for a shift in pedagogy from the traditional disciplinary model to less formal, enquiry-based approaches. It also presents a paradigm shift in formal expression – a design shaped fo...
Project name
Chonggu Experimental School, Years 1-9
Architecture firm
BAU Brearley Architects+Urbanists
Location
Qingpu District, Shanghai, China
Design team
James Brearley, Huaili Luo, Wang Liao, He Huang, Zheng Li, Shuangdiao Wang, Xiaohang Qin, Francisco Garcia, Wenxuan Yao
Collaborators
Project Management: Shanghai Qingpu Newcity Development (Group) Co.,Ltd. Engineer & architecture documentation: Shanghai Hanlian Architectural Design Consulting Co. Ltd.
Landscape
Fang Huang, Liexia Guo, Yuqing He, Li Luo, Zhengting Shi
Construction
China Railway No.4 Engineering Group Co.,Ltd.
Client
Shanghai Qingpu District Education Comprehensive Affairs Centre
Typology
Education › Public School
Step into a world of whimsy and wonder at this modern children's cottage, where imagination knows no bounds. From its vibrant colors to its intricate and wavy shapes, every detail of this playful space is designed to ignite creativity and spark joy.
Project name
Children's Cottage
Architecture firm
Green Clay Architecture
Tools used
Midjourney AI, Adobe Photoshop
Principal architect
Khatereh Bakhtyari
Design team
Green Clay Architecture
Visualization
Khatereh Bakhtyari
Typology
Educational Architecture › Kindergartens

