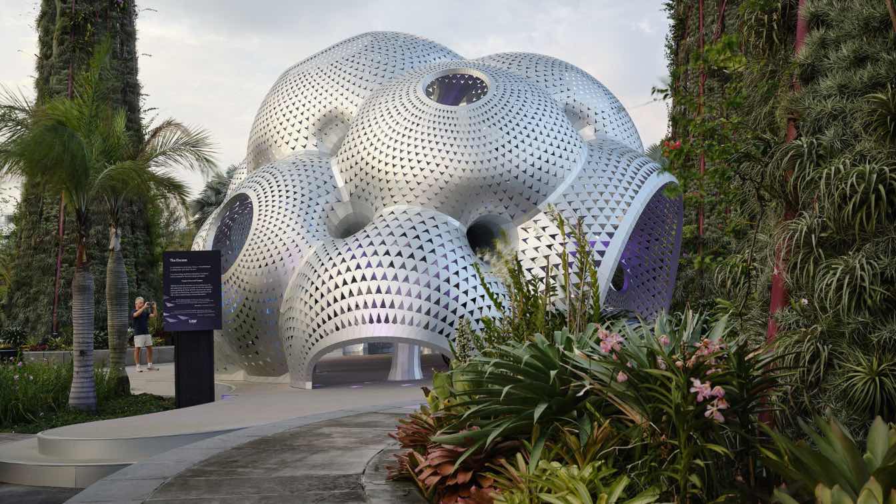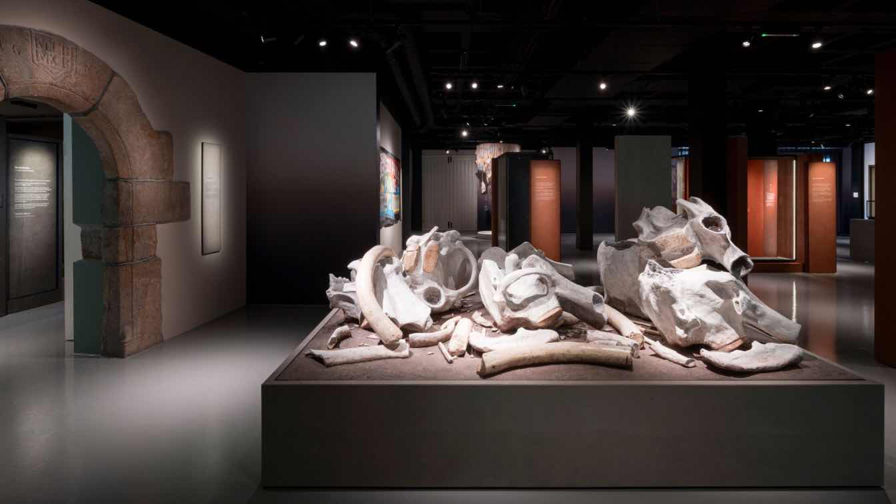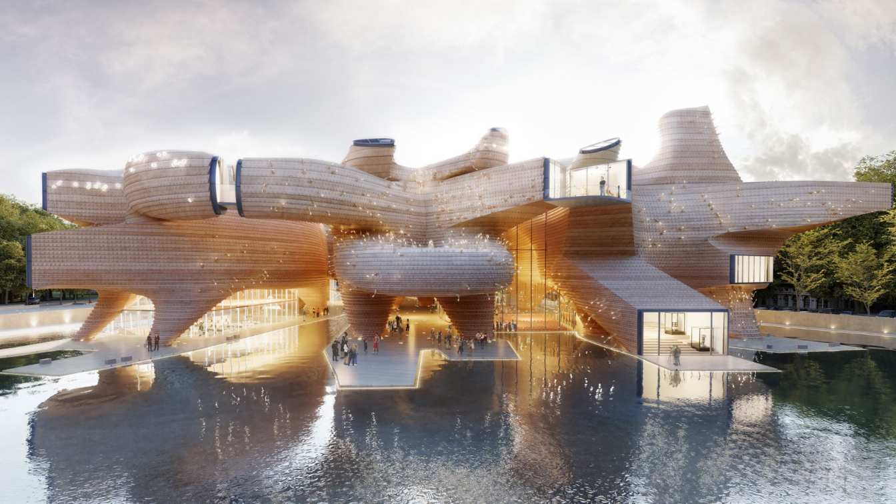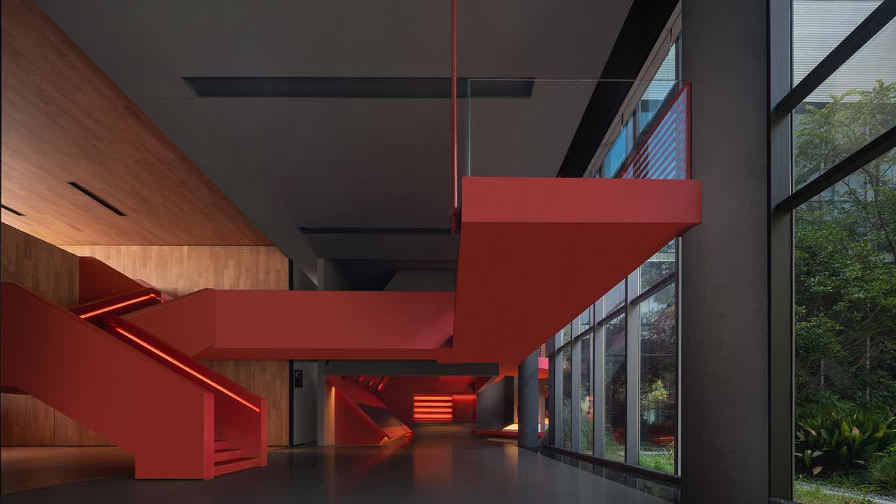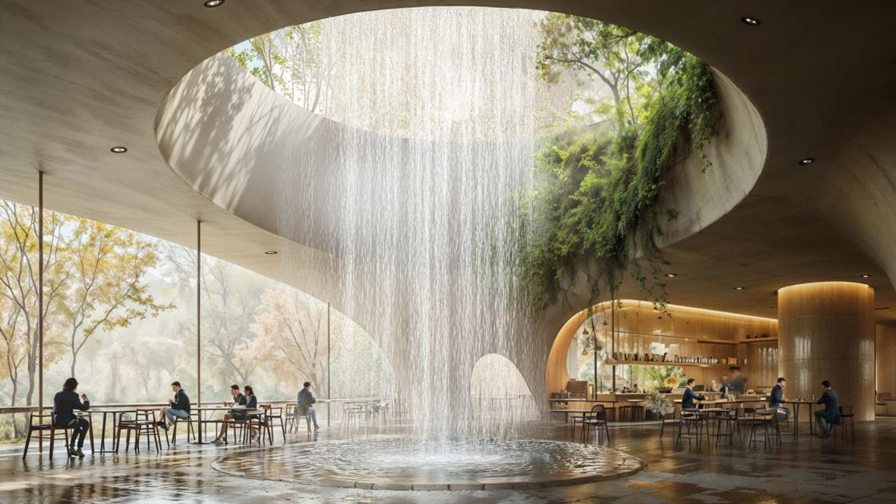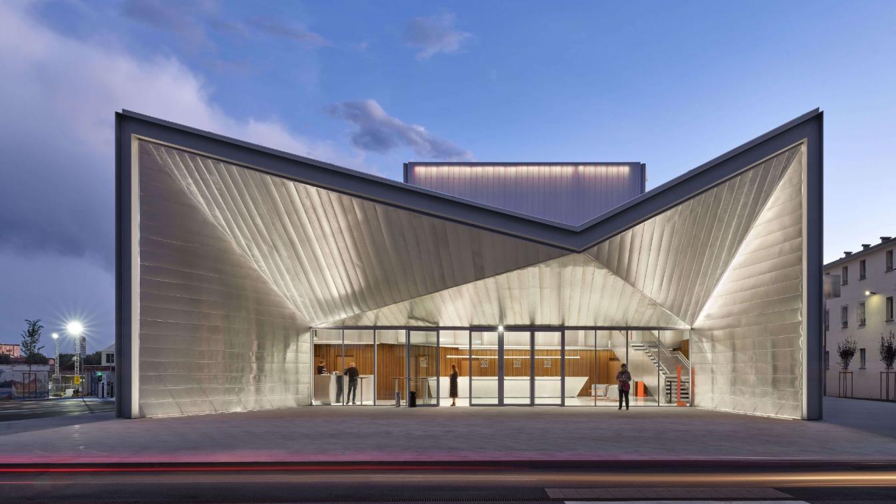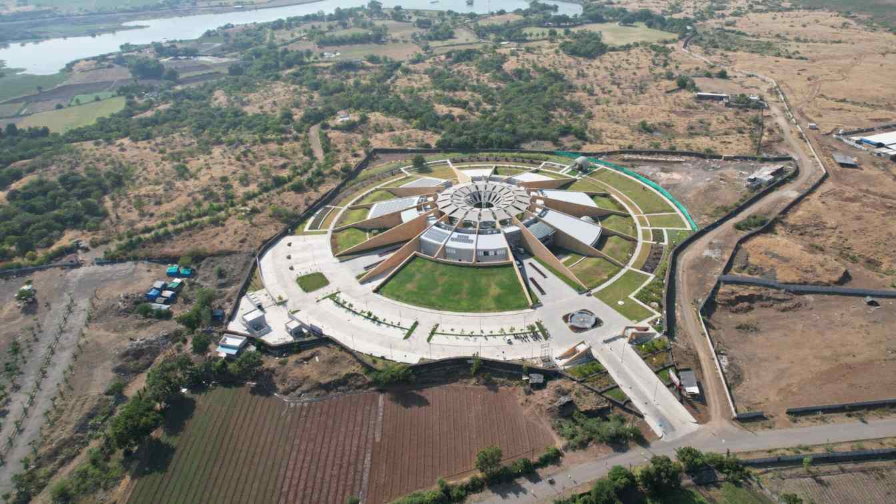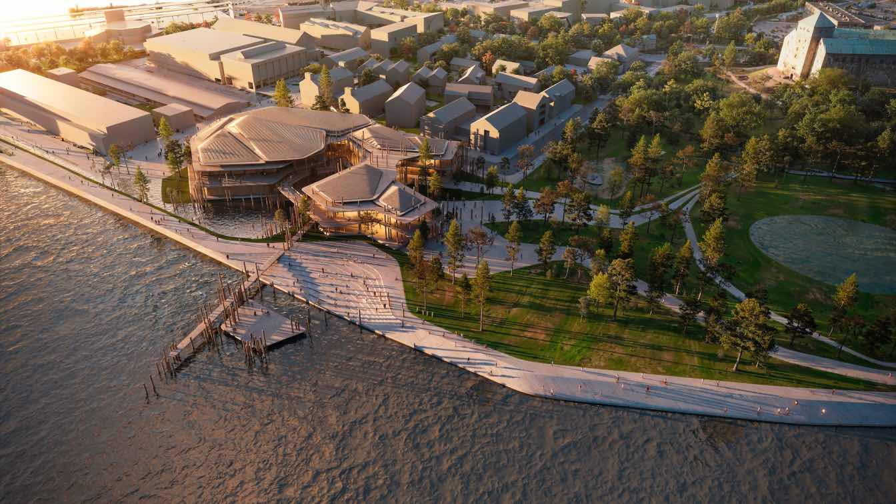"My Two Cars Garage" by Marc Fornes / THEVERYMANY was created for the world premiere of Porsche's all-new electric Macan during Singapore Art Week. Drawing inspiration from Porsche’s signature performance-driven design, and precision engineering.
Project name
My Two Cars Garage
Architecture firm
Y / Marc
Location
Garden by the Bay,Singapore
Photography
THEVERYMANY, Double Space
Principal architect
Marc Fornes
Tools used
Rhinoceros 3D and Custom Computational Protocols
Material
Ultra-Thin Aluminum
Typology
Cultural Architecture › Pavilion
Nissen Richards Studio has designed a new permanent exhibition for The Jersey Museum and Art Gallery. The exhibition has a thematic structure, featuring a group of stories arranged as ‘narrative islands’. The exhibition - ‘La Tèrr’rie d’Jèrri – d’s histouaithes dé not’ Île / Being Jersey – Stories of our Island’
Written by
Nissen Richards Studio
Photography
Gareth Gardner
Located in Nicosia, Cyprus, our design proposal for the competition for New Museum of Archaeology aims to establish a dynamic cultural landmark that reflects Cyprus' unique archaeological heritage. Our purpose was to celebrate the rich Archaeological patrimony of Cyprus.
Project name
Cyprus Archaeological Museum
Architecture firm
GilBartolomé
Tools used
Rhinoceros 3D, AutoCAD, Adobe Photoshop, Keyshot
Principal architect
Pablo Gil and Jaime Bartolomé
Design team
Sergio Herreros, Ignacio Basterra, Marcos Núñez
Collaborators
Mecanismo Ingenieria
Visualization
Unboxed Visuals
Client
Cyprus’ Ministry of Culture
Status
Unbuilt. Placed 4th at the competition
Typology
Cultural Architecture > Museum
The designer Fang Lei is inspired by the Daoist idea of "Dao giving birth to all things". It's based on a thorough understanding of the project's background and Techstorm's company culture and philosophy.
Project name
Shanghai Techstorm Exhibition Hall
Architecture firm
One House Design
Principal architect
Fang Lei
Design team
Meng Chengpeng, Xu Lei
Typology
Cultural › Exhibition Hall
Saray Aab o Noor is a fantastic cultural center that effectively complements the natural world with contemporary architectural design. The heart of the project revolves around a large, dome-like ceiling that fills the interior with natural light through large glass openings.
Project name
Saray Aab o Noor
Architecture firm
Hamidi.archstudio
Tools used
Midjourney AI, Adobe Photoshop
Principal architect
Azadeh Hamidi
Design team
Hamidi.archstudio
Visualization
Azadeh Hamidi
Typology
Cultural Architecture > Cultural Center
The new theatre represents a central intervention within the broader redevelopment project of Via Milano, called "Oltre la strada." The project aims to redefine the character of the area, establishing itself as a focal point in a zone undergoing transformation, where numerous enhancement projects have been carried out.
Project name
Teatro Borsoni
Architecture firm
Botticini+Facchinelli ARW, Brescia infrastrutture srl
Location
Via Milano 83, Brescia, Italy
Photography
Federico Covre
Principal architect
Camillo Botticini (Botticini+Facchinelli ARW), Paola Daleffe (Brescia infrastrutture srl)
Design team
Stefano Bordoli, Paolo Livi, Massimo Torquati (Brescia infrastrutture srl)
Interior design
Alice Dodesini (DODiCI Architettura) - Responsible for Mobile Furniture Design
Structural engineer
Alessandro Gasparini
Environmental & MEP
Fabio Zenocchini (Sigma Project Engineering S.R.L.)
Supervision
GAP PROGETTI SRL, Eng. Silvia Foini (until May 2022)
Construction
Sabino Dicataldo
Visualization
Moreno Marrazzo – Spazio Creativo
Tools used
AutoCAD, ArchiCAD
Material
Concrete, Polycarbonate, Aluminum, Prefabricated Structure, Wood
Budget
approx. 10.500.000 € (7.700.000€ construction cost + 2.800.000€ interior furnishings/equipment cost)
Client
Municipality of Brescia
Typology
Cultural Architecture > Theatre
Today, the integration of Science and Technology into the fabric of societal development resonates universally. The intersection of scientific innovation and socio-economic progress is a global pursuit, and as nations strive for holistic development, using Science and Technology as catalysts for change becomes a shared ambition.
Project name
Regional Science Centre at Rajkot
Architecture firm
INI Design Studio
Location
Rajkot, Gujarat, India
Photography
Cube Construction, Karan Gajjar / The Space Tracing Company
Principal architect
Rakhi Rupani
Design team
Project Mentor/Director: Jayesh Hariyani, Adi Mistri; Project Lead: Rakhi Rupani; Sr. Designer: Dharmesh Gangani; Project Architect: Bhargav A Bhavsar; Project Director (MEPF Eng.): Parth Joshi
Collaborators
Plumbing Consultant: INI Infrastructure & Engineering; HVAC Consultant: INI Infrastructure & Engineering; Exhibit Design: Lemon Design; Electrical Consultant: INI Infrastructure & Engineering; AV / IT / Acoustic: INI Infrastructure & Engineering
Interior design
INI Design Studio
Structural engineer
DUCON Consultants Pvt. Ltd.
Lighting
INI Infrastructure & Engineering
Construction
Cube Construction Engineering Ltd.
Client
Gujarat Council on Science and Technology
Typology
Cultural Architecture > Museum
Dynamic and versatile space where various cultural and natural elements converge. The term "FieldSpace" implies an intersection where culture, time, and nature come together, creating a multifaceted and interconnected environment.
Project name
Fieldspace Museum Of History And The Future
Architecture firm
OF. STUDIO
Location
Turku City, Finland
Principal architect
OF. STUDIO
Collaborators
Peter Corbett, studio4215
Visualization
JP and OF. Studio
Typology
Cultural Architecture › Museum

