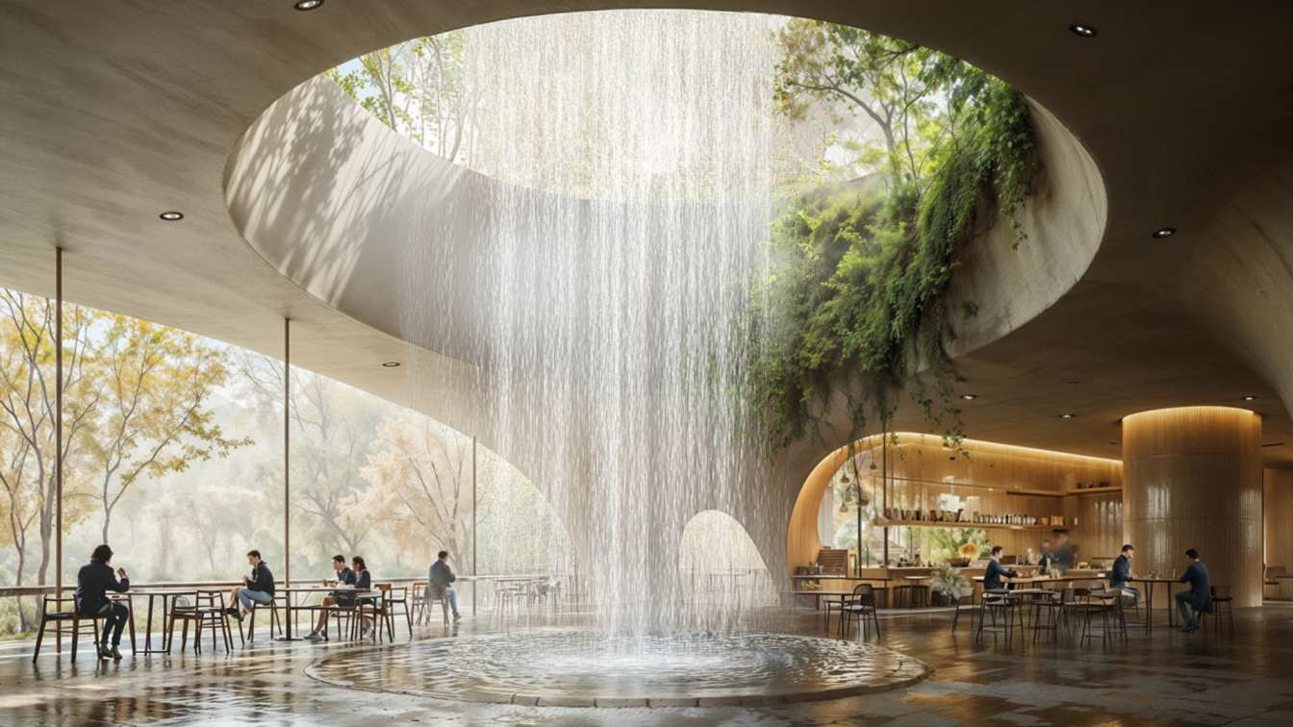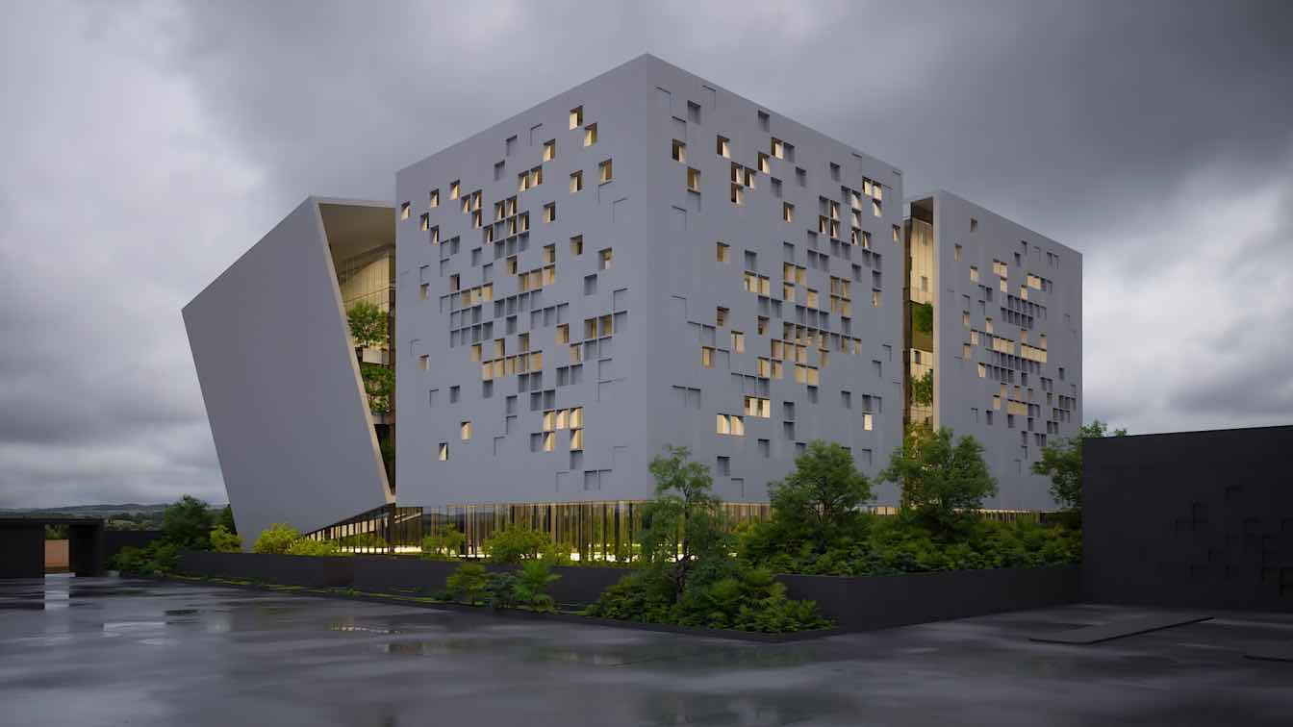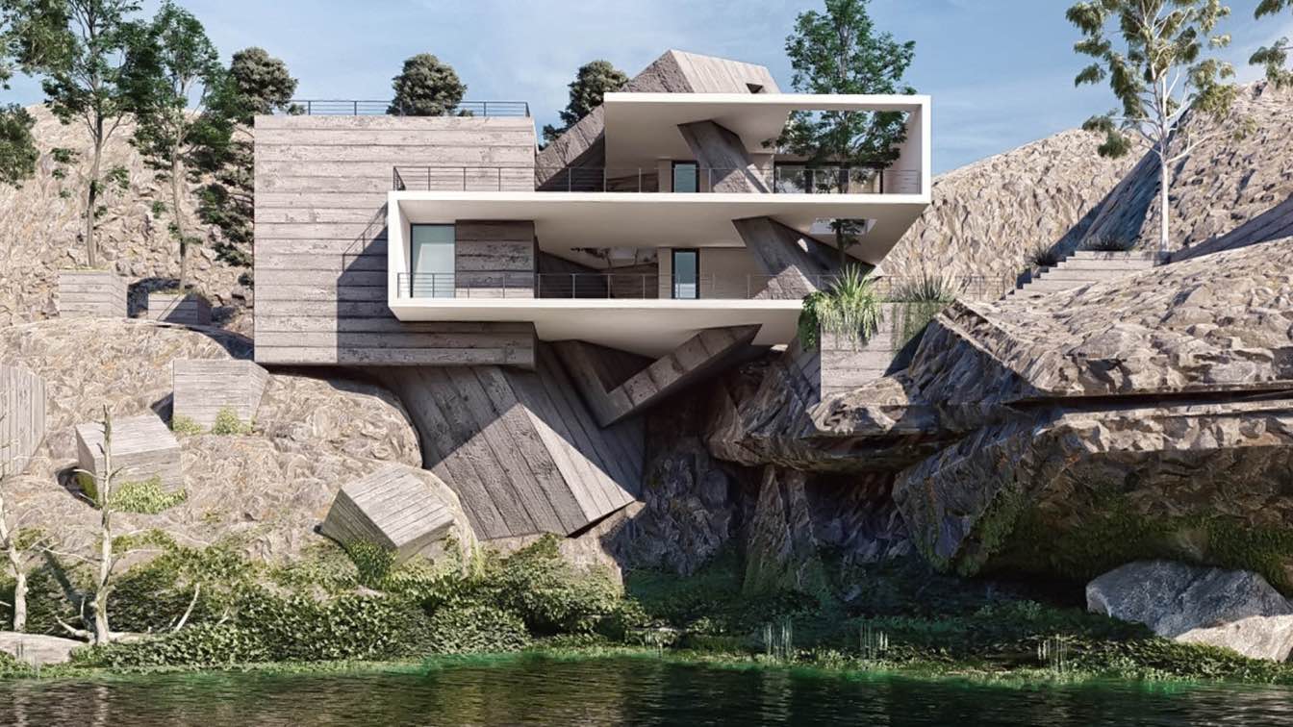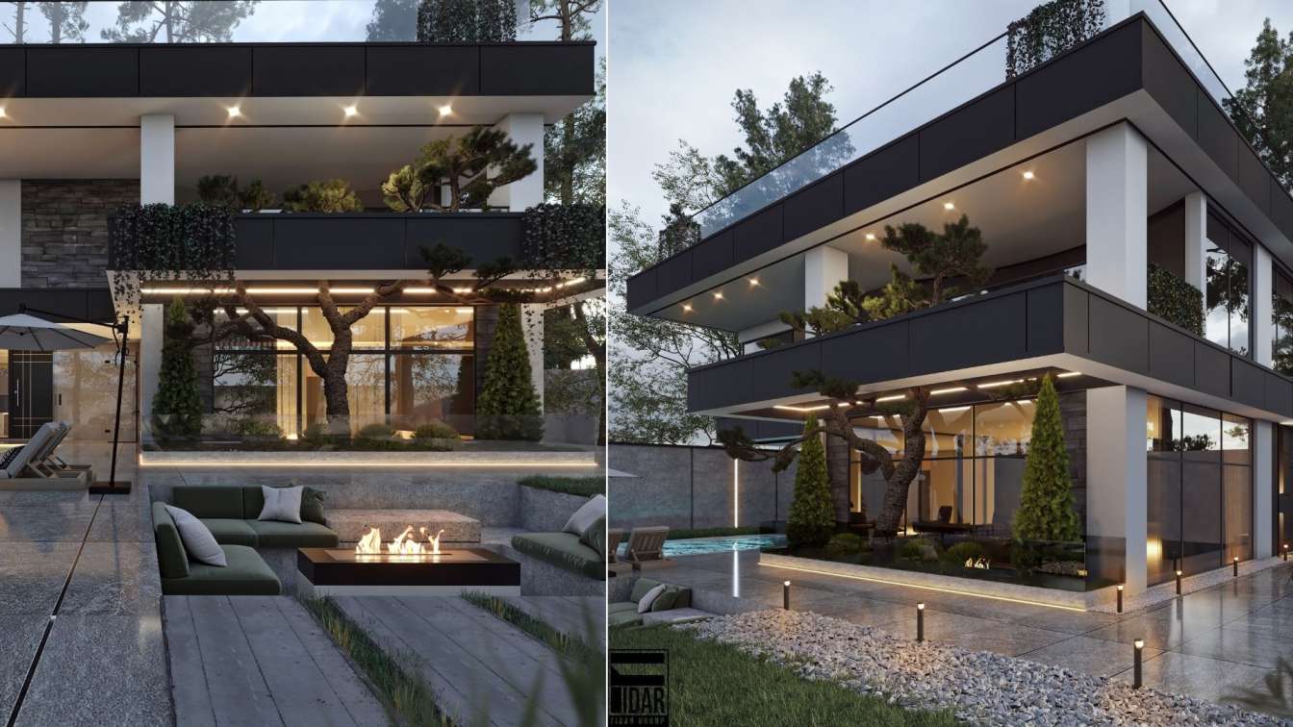Azadeh Hamidi: Saray Aab o Noor is a fantastic cultural center that effectively complements the natural world with contemporary architectural design. The heart of the project revolves around a large, dome-like ceiling that fills the interior with natural light through large glass openings. It rises as the central tree, anchors the design with its circular voids creating an open interior that connects with organic fluidity, both above and below. The ground floor of the library is surrounded by bookshelves that wrap around the space, inviting you to interact with knowledge in a peaceful environment that is filled with nature’s tranquility. People are led through spaces by arched entranceways; meanwhile, water features that look like waterfalls falling into shallow pools will make the passageways unique and a sensory experience for the soul.
The journey through Saray Aab o Noor ends at a water-centric café, where a small waterfall falls from the ceiling to the tranquil water pool. The calming sound of the water flowing provides an excellent opportunity for meditation or interaction. Beyond the café lies an open-airy amphitheater seamlessly integrated into the landscape, designed for performances, lectures, and gatherings. This structure reflects the fluid lines of the building, which allows for the perfect relationship between art, culture, and nature.
On the second floor of the study and workshop areas, spiral staircases wind, twist, and turn, creating a visual explosion with all those trees implanted in the ground level and the transparent glass facade that reinforces the relationship between architecture and nature.
Saray Aab o Noor is more than a cultural center; it is an architectural narrative that aims to be a source of inspiration, a link between nature and creativity, and a place of peace where humans and their creativity will coexist with nature in perfect harmony.














