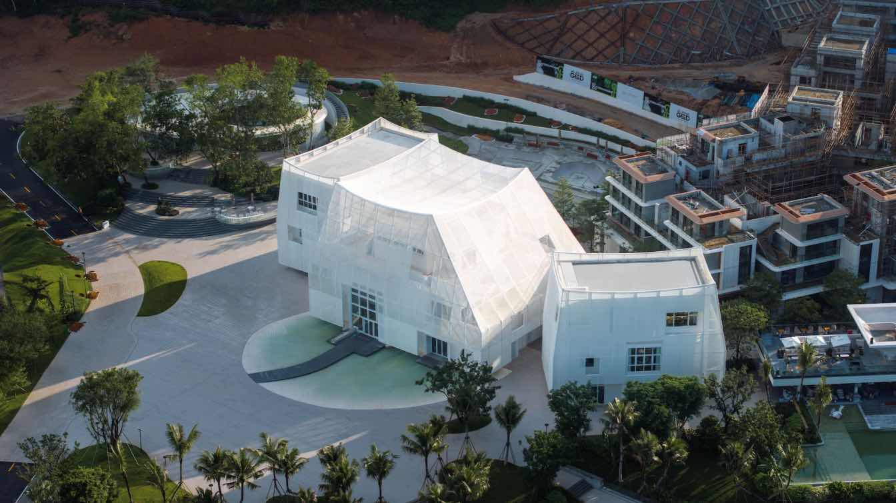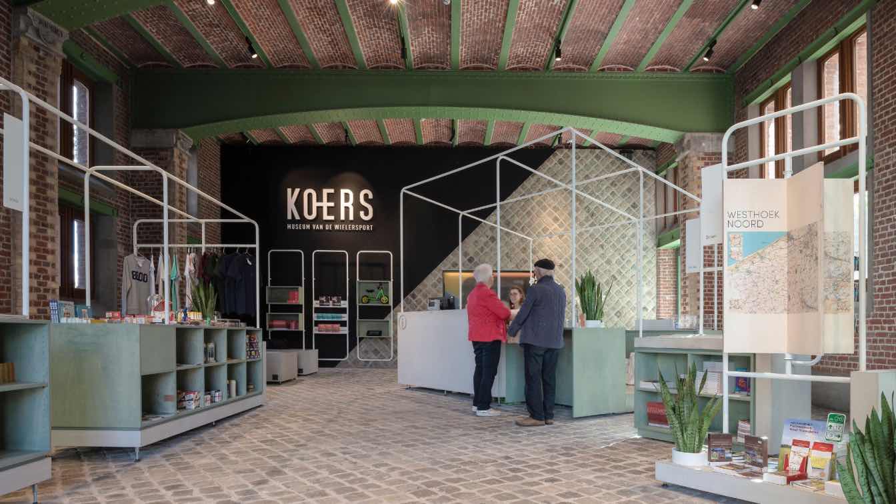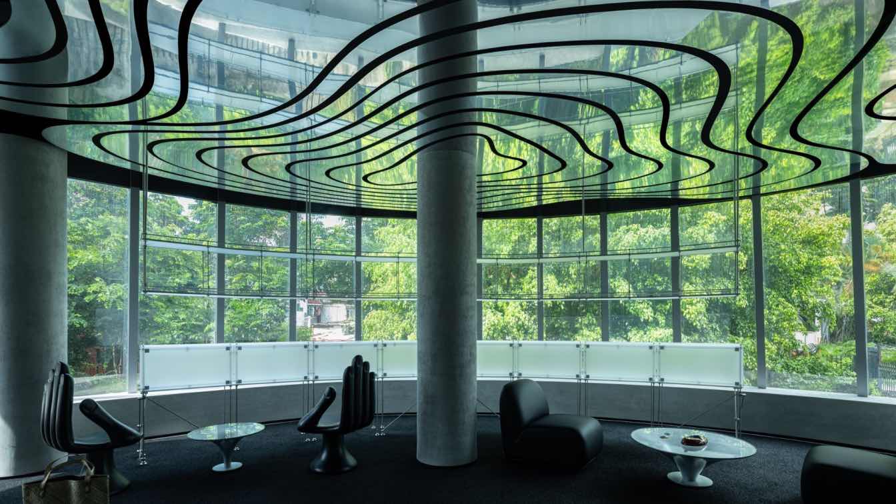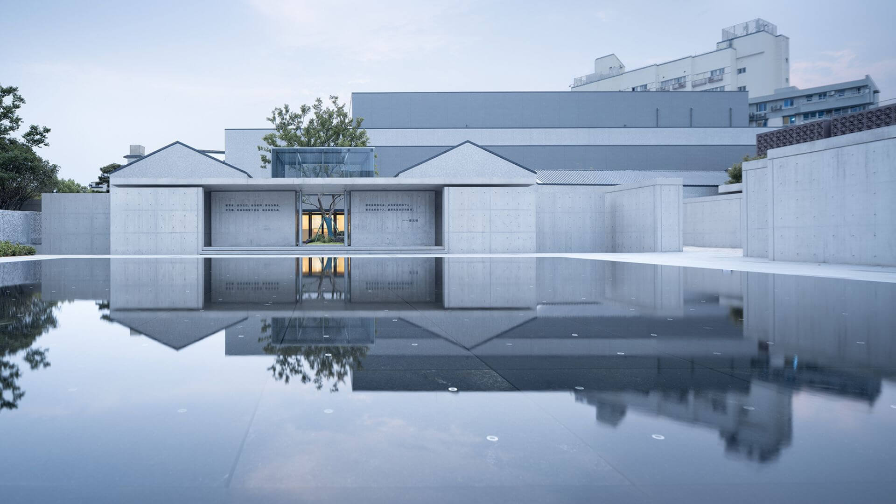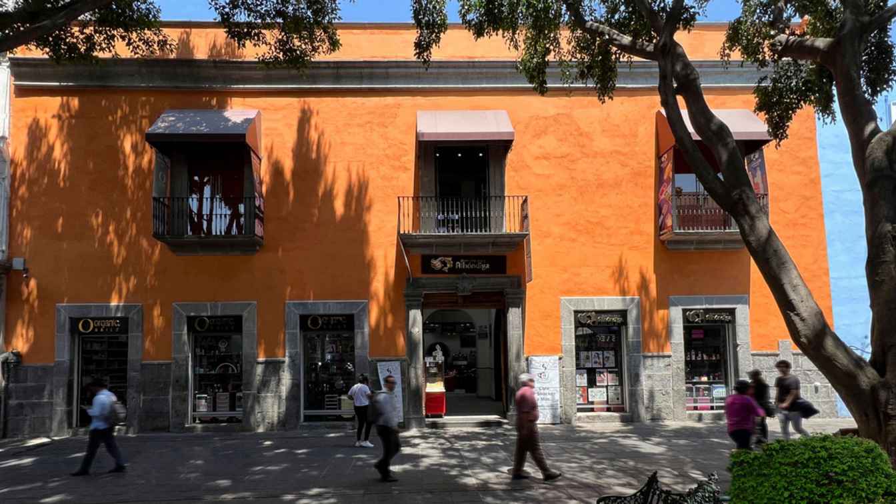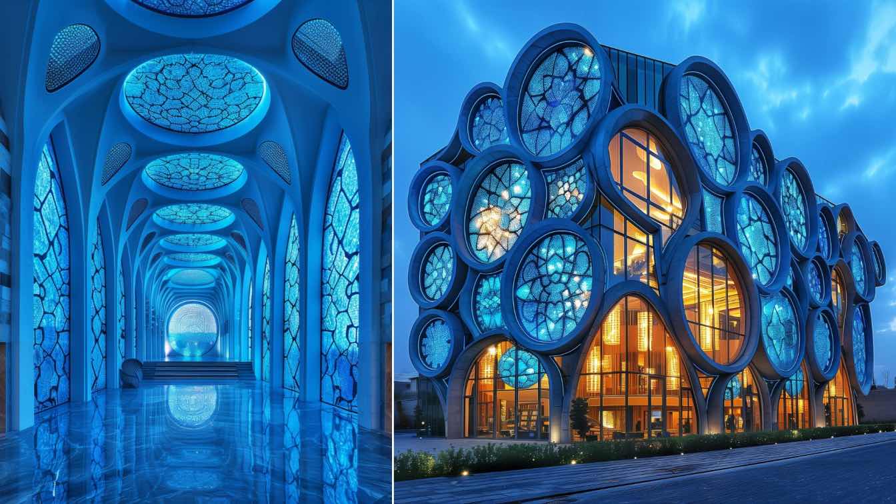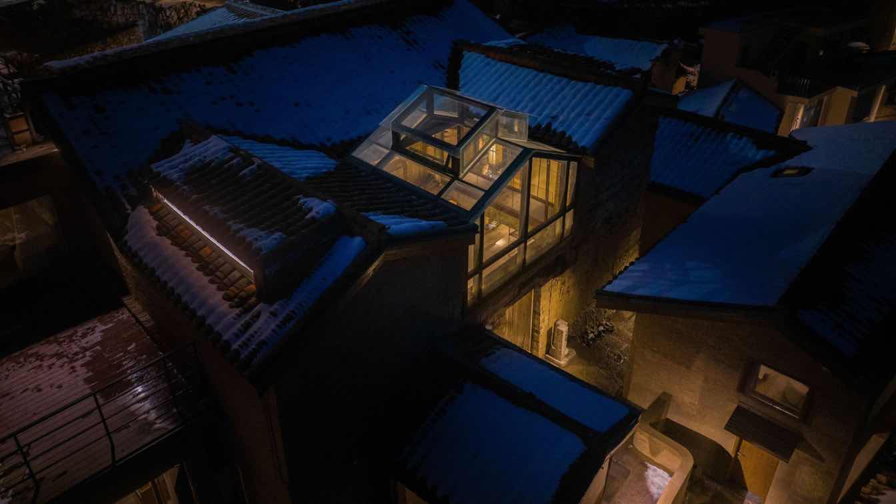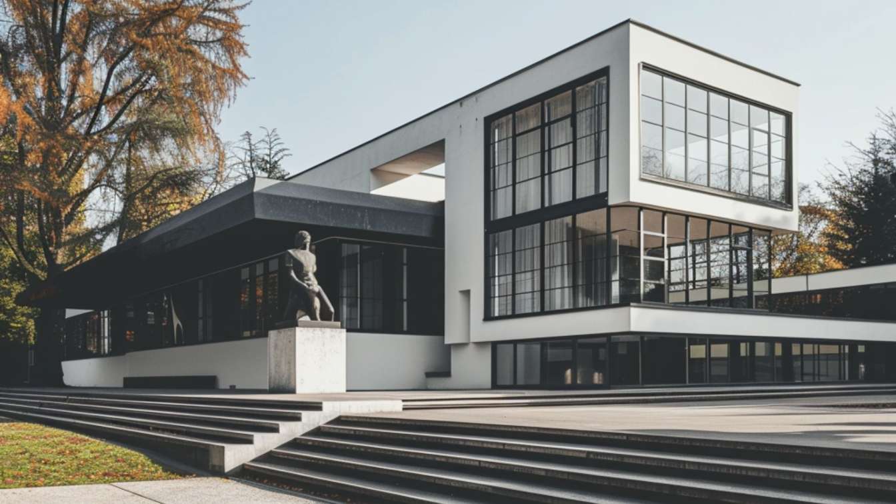In 2024, the Flickering Peak, designed by Wutopia Lab, was completed in Coffee Village, Wanning, Hainan. The Sun River Art Center, covered with a semi-transparent white Ferrari membrane composed of three perforation rates, was built on the site of a coffee plantation developed by returned overseas Chinese from Indonesia.
Project name
Flickering Peak CP·SUN RIVER Art Gallery
Architecture firm
Wutopia Lab
Principal architect
YU Ting
Collaborators
Project Manager: MU Zhilin. Project Architect: ZHAN Beidi, GUO Yuchen, YANG Siqi. Architecture Construction Drawing Consultant: Hainan design and research Institute Co., Ltd. Interior Construction Drawing Consultant: DAI Yunfeng, WU Xiaoyan, GUO Jianv, ZHANG Minmin, MA Chuanchuan. Mambrane Structure Concept Design Consultant: Bespoke. Creative Engineering Studio. Mambrane Structure Development and Construction: Beijing Z&T Fabric Architecture Technology Co. Ltd. Featured Model: ZHANG Hanxuan
Completion year
July 2024
Landscape
Chongqing Weitu Landscape Design Co., Ltd
Construction
China Railway Construction Group Co., Ltd
Material
Farrari Membrane, Recycling Terrazzo, Paint
Client
Chia Tai (Hainan)Xinglong Coffee Industry Development Co.,Ltd
Typology
Cultural Architecture › Art Gallery
What makes this project unique is the way restoration, renovation, infill, expansion and scenography come together and result in a total project. The Cycling Museum is transformed into a contemporary place whose socio-cultural significance far exceeds its museum function.
Architecture firm
ZOOM architecten
Location
Polenplein 15, 8800 Roeselare, Belgium
Photography
Dieter Van Caneghem
Principal architect
ZOOM architecten
Design team
ZOOM architecten, Callebaut architecten, Exponanza, Ingenium, Leen Vanthuyne
Interior design
ZOOM architecten + Exponanza
Structural engineer
Ingenium
Visualization
Studio Elvis
Construction
Artes Woudenberg
Budget
4,3 mln euro excl. BTW
Client
City Counsil Roeselare
Typology
Cultural Architecture › Museum, Redevelopment heritage site and building
On the picturesque Gulangyu Island, a distinctive cigar space brand is quietly emerging. Far from the urban hustle, driven by a strong sense of place, it delves deep into the relationship between brand and environment. By integrating architectural typology, symbiosis theory, and innovative methods,
Project name
Xujia Cigar Club
Architecture firm
CUN PANDA NANA
Location
Xiamen, Fujian, China
Principal architect
Lin Jiacheng, Cai Xuanna
Collaborators
SAC Chen Ziyang, lue Knight Art Society (Installation), Panda Nyota
Interior design
CUN PANDA NANA Team
Typology
Cultural Architecture > Cultural Center
This project is located in a historical and cultural block in Shaoxing, renowned as Wang Xizhi’s Native Place. The construction includes the improvement and upgrading of the former Cai Yuanpei Square, the renovation and refurbishment of Jiemin Cinema, and the new srtuctures of Jiemin Library.
Project name
Cai Yuanpei Square and Jiemin Library
Architecture firm
Architectural Design & Research Institute of Zhejiang University (UAD)
Location
Jiefang North Road, Yuecheng District, Shaoxing, Zhejiang, China
Design team
Leas Architect: Hu Huifeng. Architecture: Zhang Chenfan, Zhu Jinyun, Wang Yuxuan
Collaborators
Drainage: Yi Jiasong , Cai Ang. HVAC: Pan Dahong , Li Yongmei. Electrical: Zhang Wei, Qian Kun. Intellectualization: Li Xiangqun, Yang Guozhong , Yuan Xiaonan . Decoration: Fang Yin, Kong Xiang, Ma Juan. Curtain Wall: Shi Jiongjiong, Wang Jianzhong, Xuan Zhaokang, Su Zeqi. Geotechnical: Chen Yun, Yang Qinfeng, Han Jiaming. Stage: Chi Wangang, Chen Yong, Chi Jiabei. Economy: Chu Qianbo, Zhang Ying, Sun Wentong, Zhang Guodan. BIM Design: Ren Wei, Shu Yu. EPC: Fang Chaojun, Zhou Huiyang, Wu Jianquan, Bei Sijia. Exhibition Design: Shanghai Art-Designing Co., Ltd.
Landscape
Wu Weiling, Wang Jietao, Zhang Chi, Wu Di, Yao Haiyan, Zhang Yuchen, Xu Feitong, Gu Jingxian
Structural engineer
Zheng Xiaoqing, Wu Xiawen, Lyu Junfeng, Chen Xu, Zhang Jie, Ding Ziwen
Lighting
Wang Xiaodong, Zhao Yanqiu, Xing Jiayi, Fu Dongming, Feng Baile, Wu Xuhui
Construction
Zhejiang Qinye Construction Engineering Group
Client
Shaoxing Cultural Tourism Group
Typology
Cultural Architecture › Library
The Restoration project is an outstanding example of preserving and giving life to our valuable Heritage. The mansion located in the heart of the Historic Center of Puebla and cataloged by the INAH gives us rules and laws that we respect with great responsibility.
Project name
Casona 5 Mayo
Architecture firm
Experimentarq
Photography
Experimentarq
Principal architect
J Juan G Ramirez Fierro, Yeisuan Ramirez Negrete
Design team
Experimentarq
Interior design
Experimentarq
Civil engineer
Marco Antonio Gonzales Y Gonzales
Structural engineer
Marco Antonio Gonzales Y Gonzales
Environmental & MEP
Experimentarq
Visualization
Experimentarq
Tools used
AutoCAD, ArchiCAD, Revit, Autodesk 3ds Max
Typology
Installation › Cultural Architecture, Renovation and conservation of monuments
Niki Shayesteh: In the heart of Isfahan, a new high-rise building emerges as a beacon of modern design fused with traditional Iranian aesthetics. This architectural marvel features a striking facade adorned with grand blue stained-glass windows. These windows, crafted meticulously in geometric circles, are not only a hallmark of innovative and sust...
Architecture firm
HanaArchitectt, Studio Artnik Architect
Tools used
Midjourney AI, Adobe Photoshop
Principal architect
Niki Shayesteh, Hana Mahmoudi
Design team
Studio Artnik Architect, HanaArchitectt
Visualization
Niki Shayesteh, Hana Mahmoudi
Typology
Cultural Architecture › Art Gallery
Maison S Museum is located in Chenjiapu Village, Songyang County, Zhejiang Province, and the village is regarded as "the last secret land South of the Yangtze River".
Project name
Songyang Shizhongshanfang Museum
Architecture firm
WIT Design & Research
Location
Songyang County, Zhejiang Province, China
Photography
TOPIA Vision; One Thousand Degrees
Design team
Zhenhua Luo, Qinruo Chen, Chou Chou, Rui Tao, Gongpu Zhao, Yang Lin, Wenyi Chen
Collaborators
Building Electrical Construction Drawing: Aofu/Liang Liang. Façade Consultant: Beijing Elevation Times
Interior design
WIT Design & Research
Built area
Space Area: 160 m². Floor Area: 230 m²
Structural engineer
Yuanping Cao, Zhongwaijianhuacheng
Typology
Cultural Architecture › Museum
Embrace the spirit of Bauhaus with our latest architectural venture, the Bauhaus Art Gallery and Sculpture Design project. This visionary endeavor encapsulates the essence of modernist design principles while offering a contemporary reinterpretation that resonates with the current cultural landscape.
Project name
Contemporary Bauhaus Art Center
Architecture firm
fatemeabedii.ai
Tools used
Midjourney AI, Adobe Photoshop
Principal architect
Fatemeh Abedi
Visualization
Fatemeh Abedi
Typology
Cultural Architecture › Art Gallery

