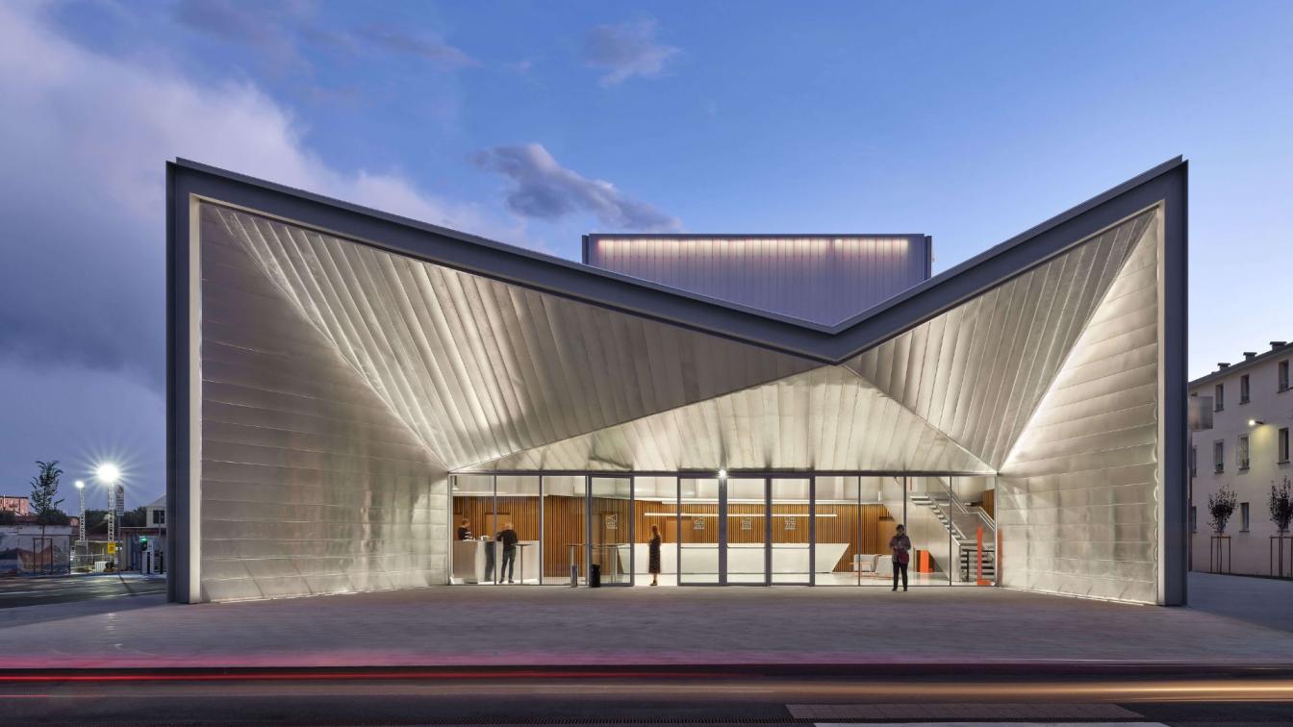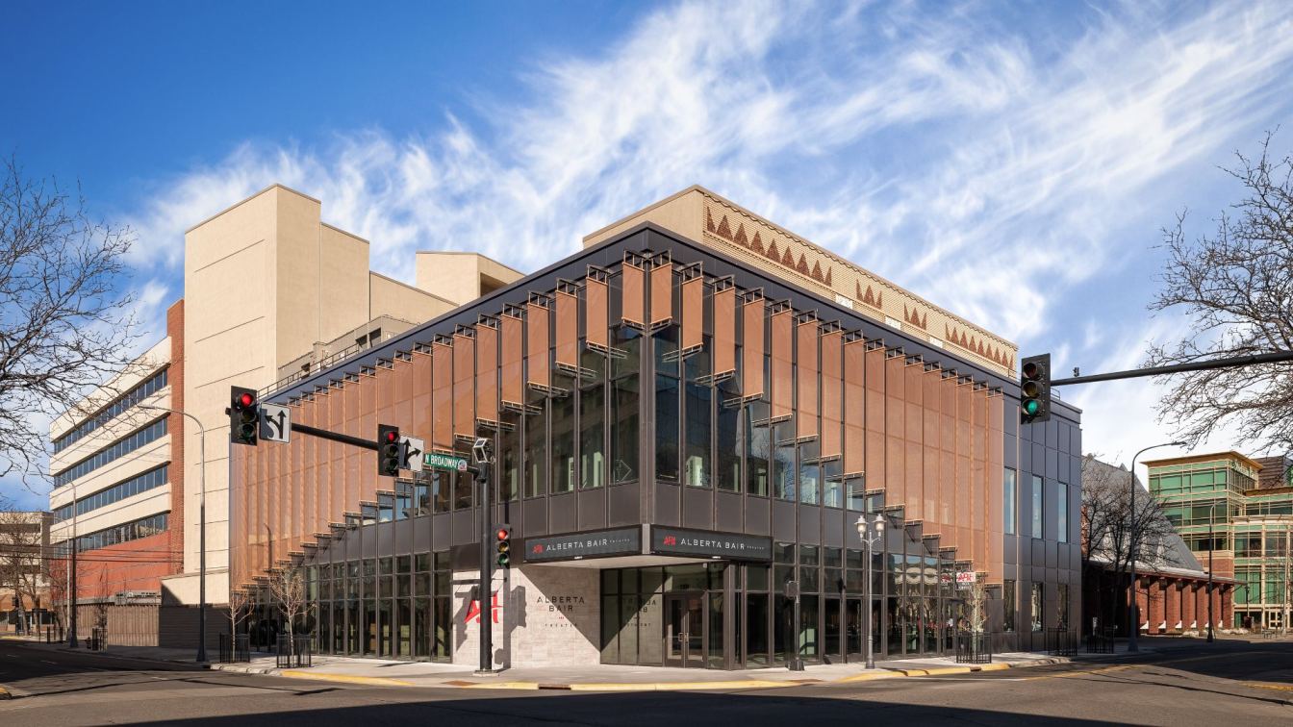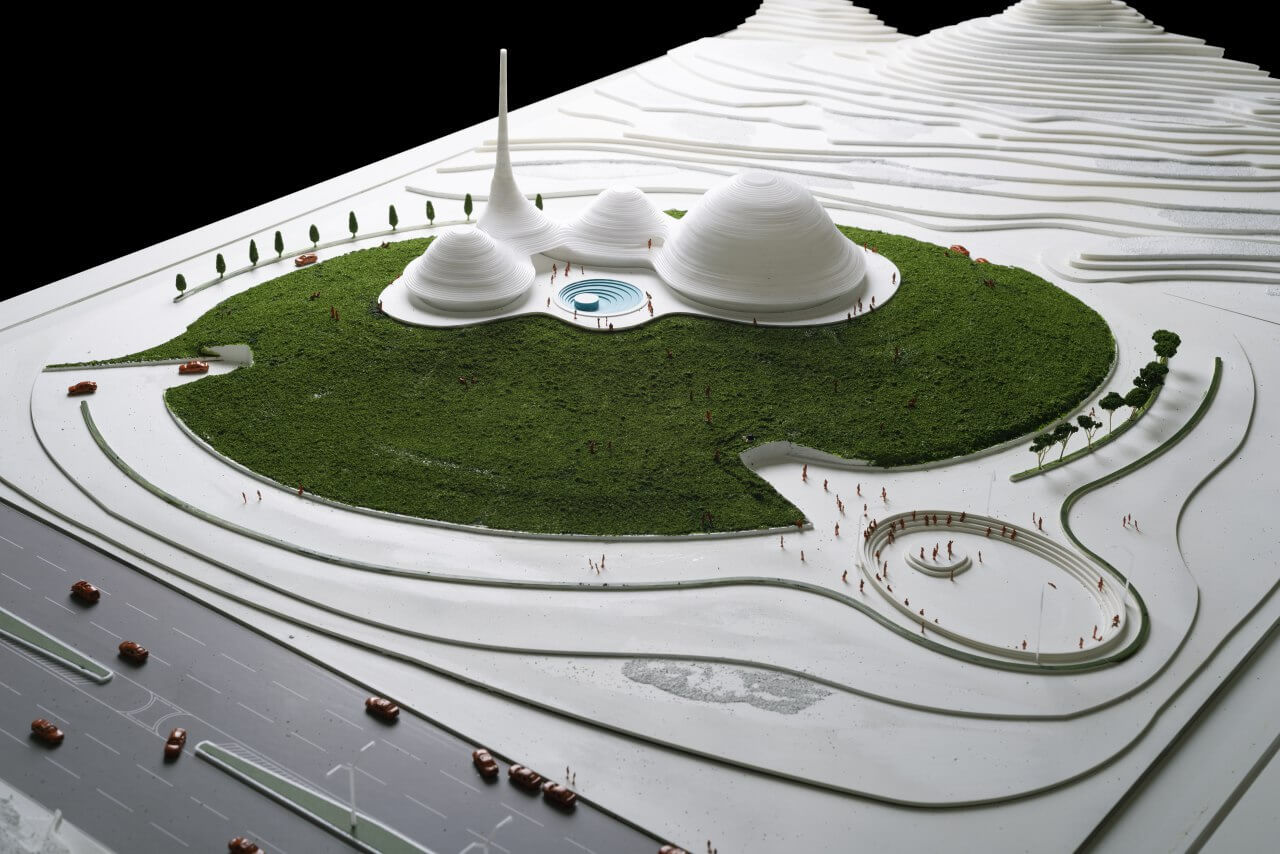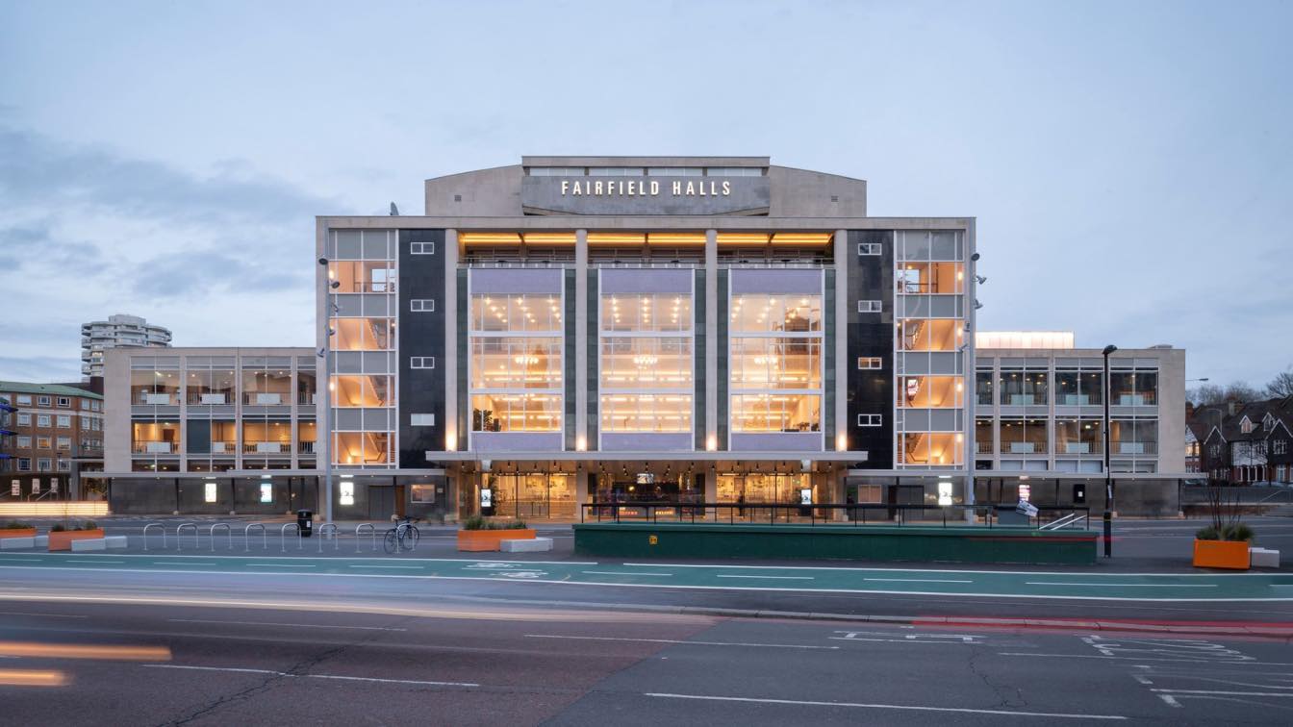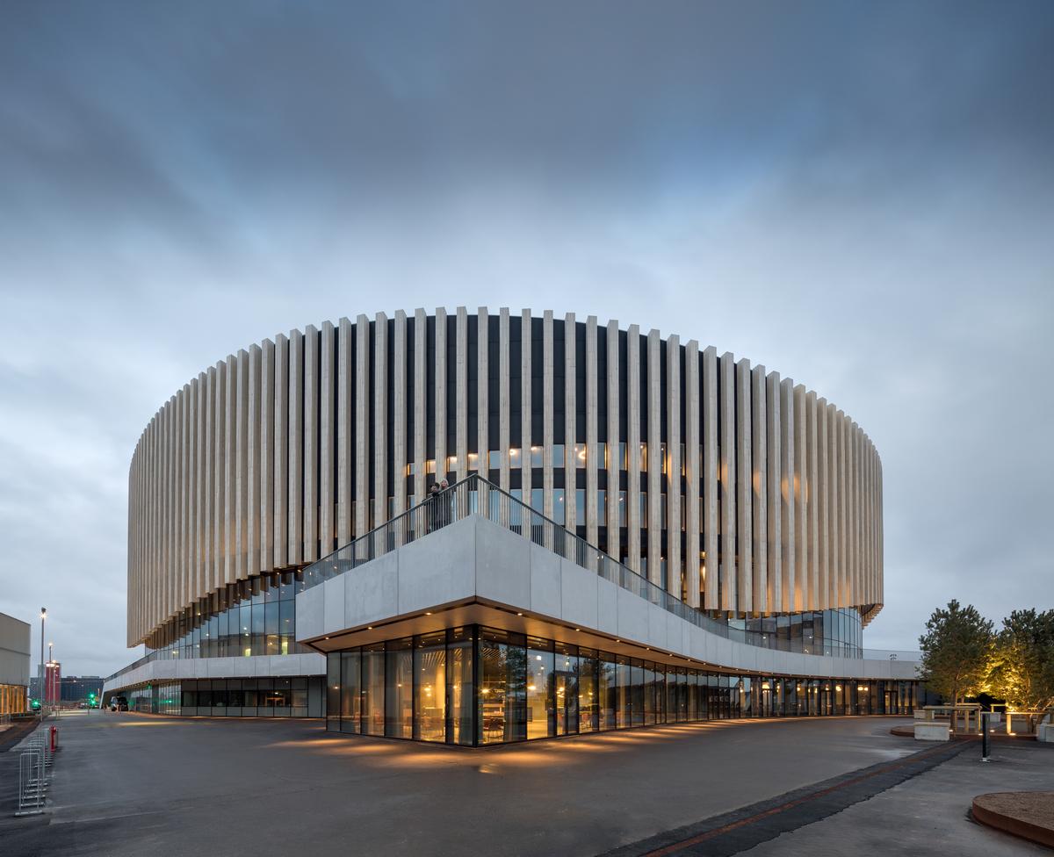Botticini+Facchinelli ARW & Brescia infrastrutture srl: From industry to culture
The new theatre represents a central intervention within the broader redevelopment project of Via Milano, called "Oltre la strada." The project aims to redefine the character of the area, establishing itself as a focal point in a zone undergoing transformation, where numerous enhancement projects have been carried out. The architecture, set back from the street line, defines a "civic churchyard" paved with granite and a tree-lined square on the east side, towards the existing residential area. The square is characterized by the ventilation chimneys and the mirrored volume of the plant room located to the south. The redefinition of the surrounding public space becomes central to the enhancement of the area, as important as the value of the built space itself.
The architecture of the theatre, conceived as "civic architecture," is a true cultural condenser. It presents itself as a parallelepiped volume, distinguished by giant-scale rusticated concrete and a facade marked by an aluminium loggia, carved out on the north side facing Via Milano. Here, the main entrance to the theatre is located. A continuous glass wall visually connects the foyer to the square in front, emphasizing the theatre’s openness to the city.
At the stage level, the volume rises into the fly tower, which on its long sides is clad in polycarbonate panels that can be illuminated from within during the night. The theatre is designed as an open space for the city, featuring rooms for different age groups along with communal areas, a bar-foyer facing the new square, and a large hall with a stage connected to dressing rooms and storage areas. The materials used for the interior include wood for the acoustic wall panels, contrasting with the dark grey plaster and resin floors in the halls, while in the communal spaces, the light grey and wood are complemented by aluminium, used for the staircases, railings, and reception counters, which define the character of the space. An "orange path" leads from the foyer to the children's room, marking and introducing this dedicated space.
Specifically, the theatre consists of two performance halls, both accessible from the first floor. The main hall accommodates 312 spectators and features three aisles: one central and two lateral, connected to the emergency exits. The wooden walls, illuminated by LED strips, along with the ceiling design, allow for effective sound amplification. The hall is equipped with an elevated stage, also made of wood, with a hollow space underneath to enhance voice resonance. The hall dedicated to children, on the other hand, offers 169 seats, with a wooden floor that extends seamlessly to the stage area for informal seating, and does not include a fly tower. This is an architecture for the city, within the city—a chance to revive an area with a renowned industrial past, transforming it into a beacon of change for both today's and tomorrow's community.




























