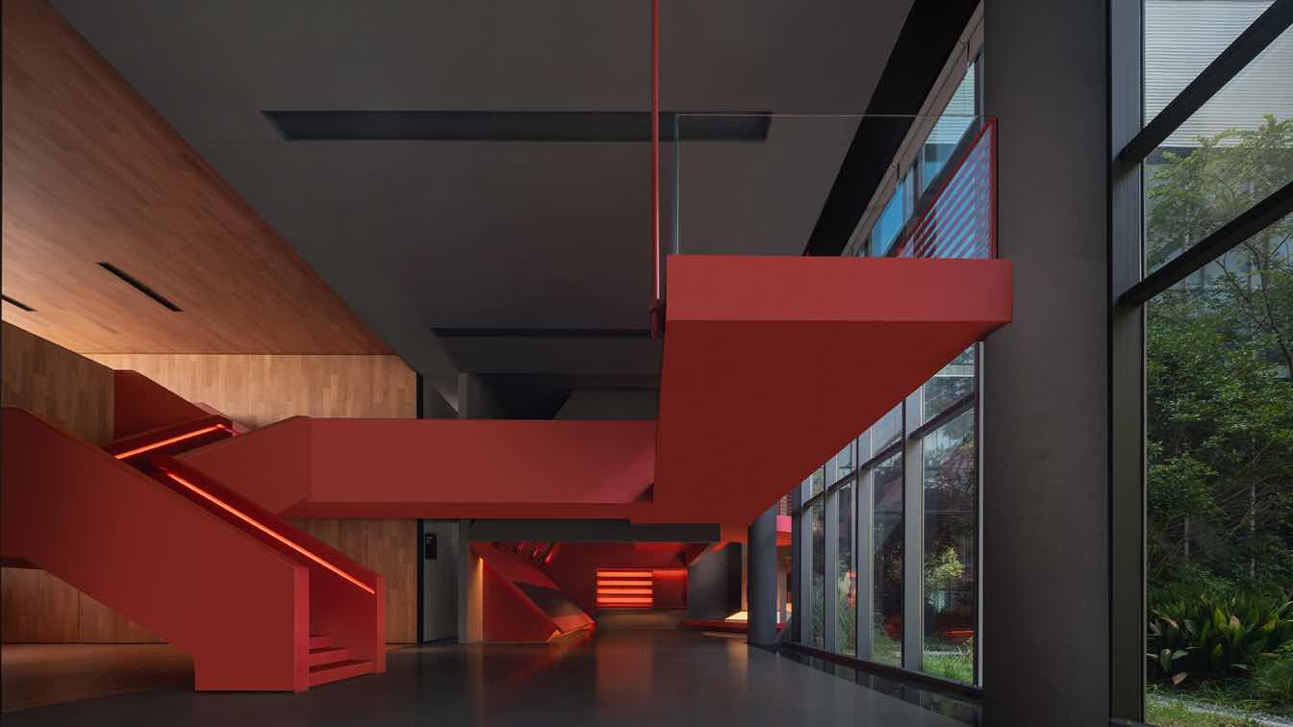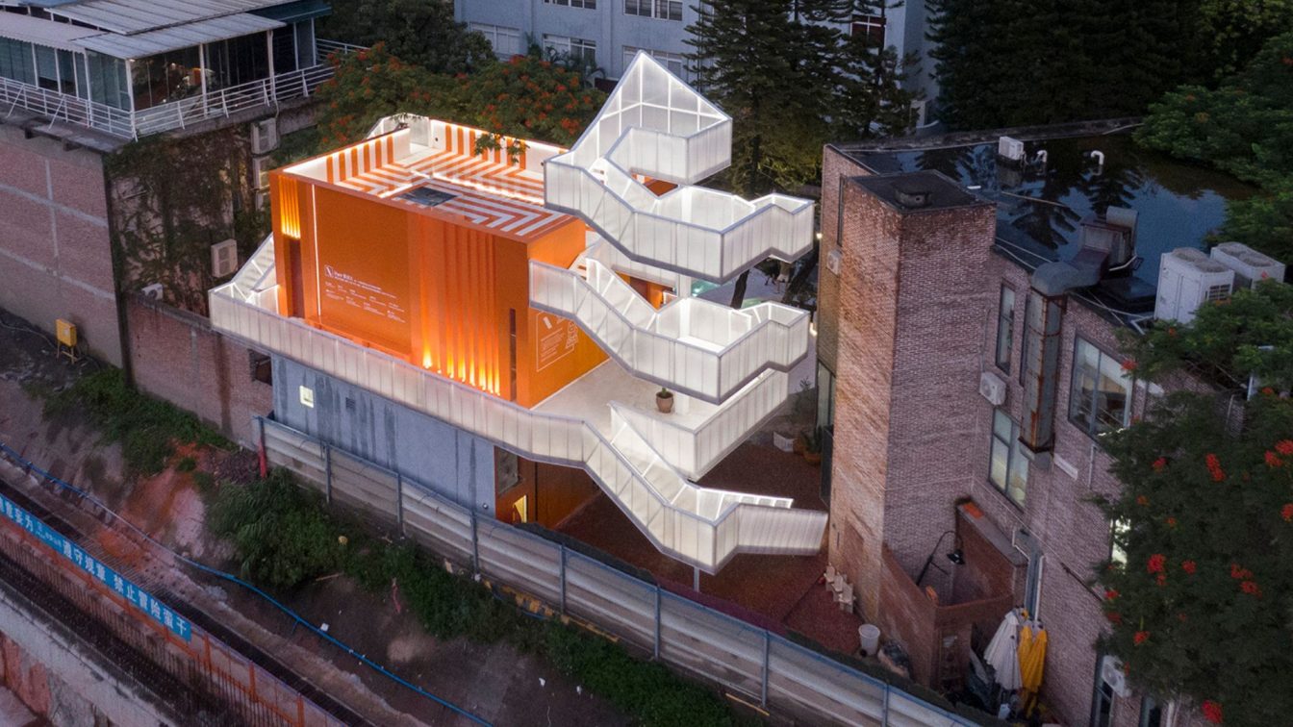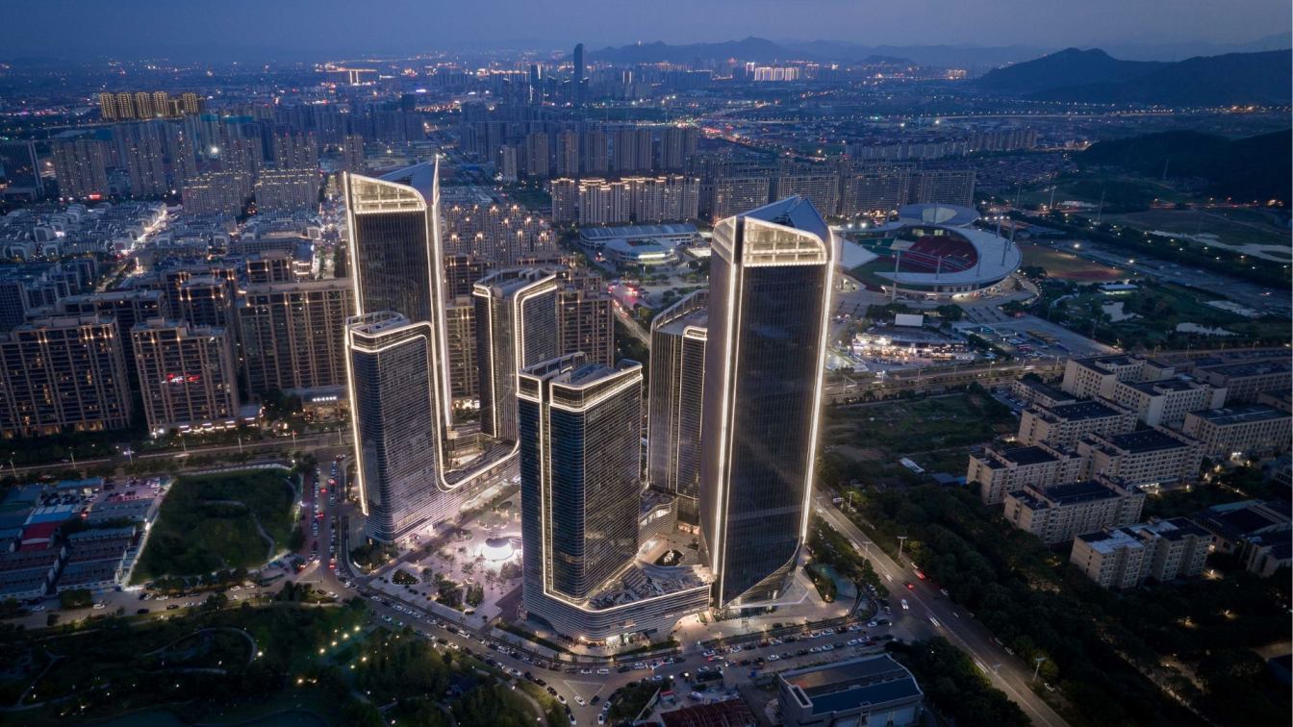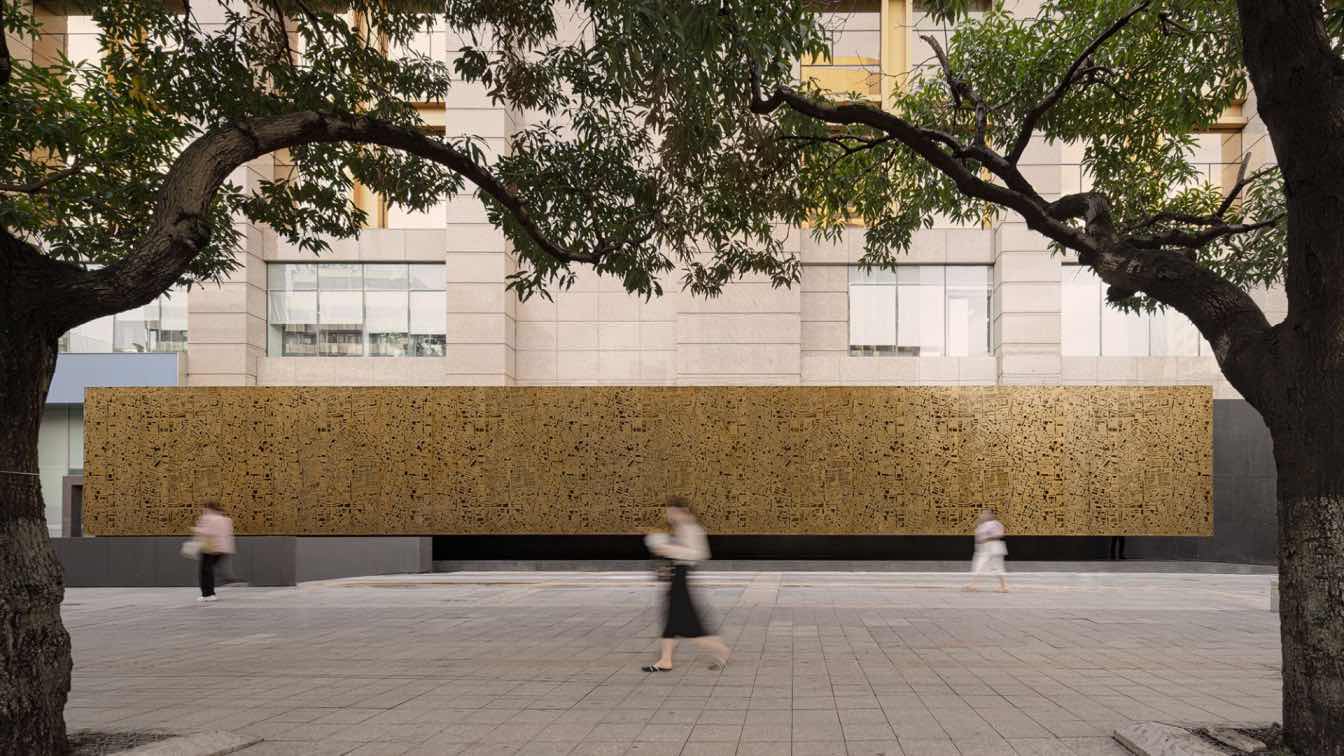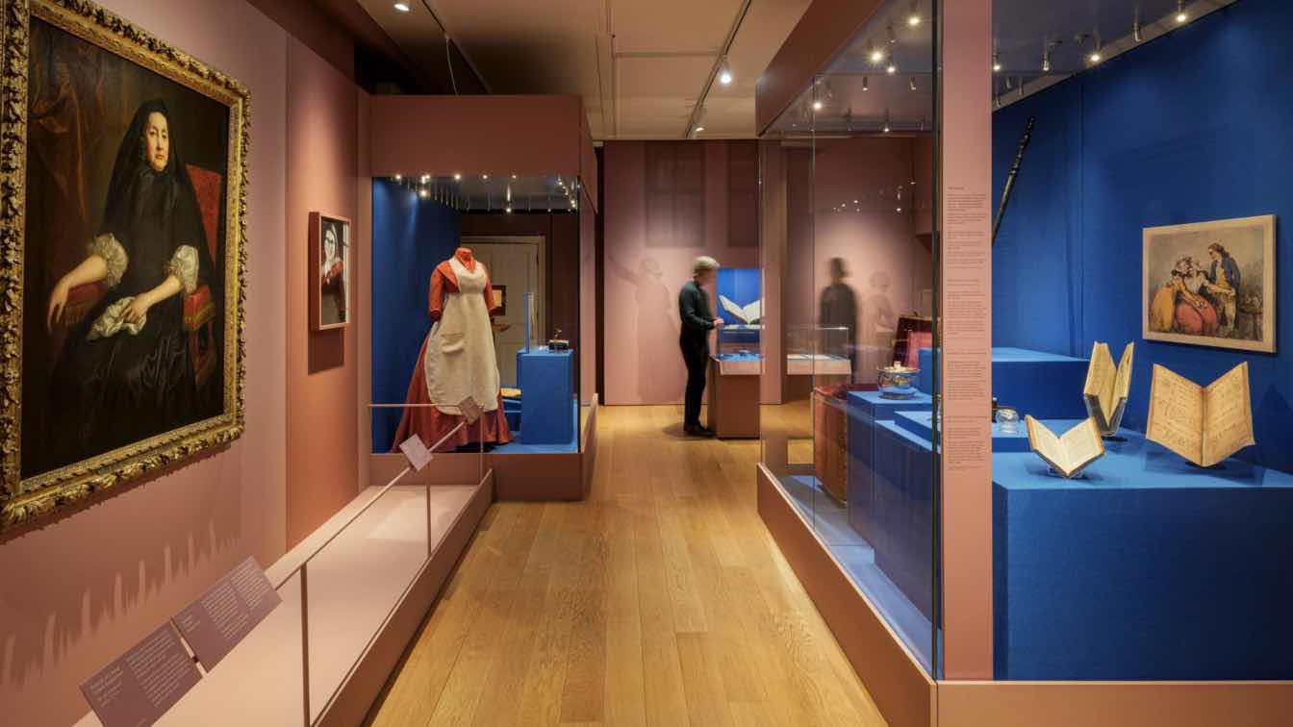From the Daoist classic Dao De Jing, it was held that "The Dao/Way produced One; One produced Two; Two produced Three; Three produced All things."
Similarly, the way of materials science is to produce new materials from all things nature with an eye for the future.
The designer Fang Lei is inspired by the Daoist idea of "Dao giving birth to all things". It's based on a thorough understanding of the project's background and Techstorm's company culture and philosophy. By tapping into the building's unique features and ceiling heights, Fang Lei has managed to seamlessly incorporate the exhibition concept into the space. The overall design emphasizes the site, atmosphere, emotion, materials, and symbolism, using artistic construction and logical design coordination to narrate the interesting relationship between people, products, space, and the natural environment.
As a national-level high-tech enterprise specializing in the research, production, sales, and service of systematic new materials, Techstorm offers comprehensive solutions for the new energy sector. To design an exhibition hall for it, the One House Design team approached the space from the perspectives of brand experience, product display, and aesthetic enjoyment. By dividing and connecting the space into a series of "boxes", and through dynamic exhibition routes and immersive interactive experiences, the design helps visitors explore the limitless possibilities of material science.

- 1. Exploring the Building's Layout
The starting point of the tour showcases architectural beauty and grandeur in a concise manner. The monumental, cantilevered structure, combined with geometric forms and an array of elements, results in a composition of intricate and varied divisions and arrangements. The perforated openings, interacting with light, color, and composition, imbue the structure with a sense of floating lightness and delicate, ordered variations.
By laying out a vast expanse of red, the design creates a warm and immersive atmosphere that highlights the interplay between different objects and structures. One House Design has carefully integrated multiple functions within the existing space, using the display shelves as both the main exhibit carrier and a decorative element. Extending from the walls and structurally attached, the design injects a wealth of imagination and vibrant energy into the three-dimensional composition.
Sustainability is a core principle that Techstorm adheres to throughout the entire product lifecycle, from R&D to production, use, and recycling. This commitment is reflected in our designs. The carbon-neutral landscape courtyard, enclosed within the building, adds a layer of virtual and real composition, fostering a deeper integration between the space and nature through the concept of borrowed scenery.
The exhibition units create a continuous dialogue with the building and courtyard. The minimalist geometric forms, intricately layered and overlapping, showcase the dynamic nature of three-dimensional space. The delight of exploration is found in the fine details.

- 2. Expanding the Boundaries of Interaction
A free-flowing layout subtly showcases the brand culture, blending dynamic and static elements. Through visual storytelling, visitors can grasp the entire picture, even from the second floor. The company's R&D and future vision are presented vividly, stimulating thoughts on technology's potential and revealing a wider world.
By strategically placing covered bridges, the various "boxes" are interconnected, creating a seamless flow between different spaces while also providing a buffer and transitional zone. This design holds significant importance on both a physical and experiential level. The use of glass and metal mesh for the handrails creates a balance between solidity and transparency, subtly minimizing the handrail's presence while emphasizing the interconnectedness of the overall design.
The central exhibition area on the second floor draws inspiration from the concept of a kaleidoscope, aiming to encompass all things. The ceiling is adorned with mirrors, creating a sense of reflection and expansion that alleviates any feelings of confinement while harmoniously integrating recessed lighting. Notably, the metal strips on the vertical spaces run from top to bottom, serving as both a suspension support and a continuous element that unifies function, detail, and visual appeal.
Taking advantage of the space, the second floor boasts an interior balcony. This design element fosters a dialogue between upstairs and downstairs, as well as indoors and outdoors, providing a cozy nook for relaxation and reflection.

- 3. Empowering Circularity
A series of openings, varied in shape and size, guide the eye and foot, serving as integral components of the spatial form and structure, leading visitors through a sequence of intimate spaces before opening up to a more expansive area.
The sculptural installations integrated into the stairwell and steps serve as a new design element for the transportation hub, creating a continuous circulation within the space. This design mirrors the company's commitment to a green, circular footprint. The juxtaposition of regular blocks and irregular shapes, combined with the light and shadow, contrasting colors, and varying heights, infuses the space with a sense of energy and beauty, creating a fluid and dynamic atmosphere.
Despite being enclosed, the tour route feels open and airy. You can see this in the steps, handrails, and overhead features. The clean lines, recessed lighting, and natural light give it a nice rhythm and guide visitors along the way in a casual manner.
Inspired by the Daoist idea of "being at one with nature", Shanghai Techstorm Exhibition Hall follows the logic and flow of space, expressing the aesthetics of architecture and exhibition in a dynamic manner. By integrating eco-friendly principles, the design resonates with the company's culture and brand philosophy while achieving a balance between spatial expression and display. Through the power of design, the journey through this space, immersed in nature and art, feels both light and grounded.
































About
Mr. Fang Lei, a renowned interior designer, the pioneer of modern minimalist design, the guide of urban elite’s lifestyle, is also the founder of One House Design.
In recent years, Mr. Fang has won multiple domestic and international interior design awards. Mr. Fang believes that the designer's thinking is the combination of sensibility and rationality, and he is good at using the aesthetic concept of modern simplicity style to develop the multi-dimensional description of space, present the abundant and pure design essence with the method of restraint and balance, the contradiction entity between appearance and internal.
Established in 2009 by Mr. Fang Lei, One House Design has a group of dynamic teams with forward-looking ideas and international vision. As a comprehensive and professional design company integrating interior, soft-mounted design and environmental, One House is mainly engaged in the design projects of real estate's sales center, show flat, club, commercial space, office space, boutique hotel, etc., providing the high-end level and personalized customization services for many well-known real estate developers.
With the excellent design ability and untiring exploration, One House responds and embraces the future and the market actively, is committed to the enlightenment and renewal in the new concept of contemporary human settlements, demonstrating more possibilities for design.

