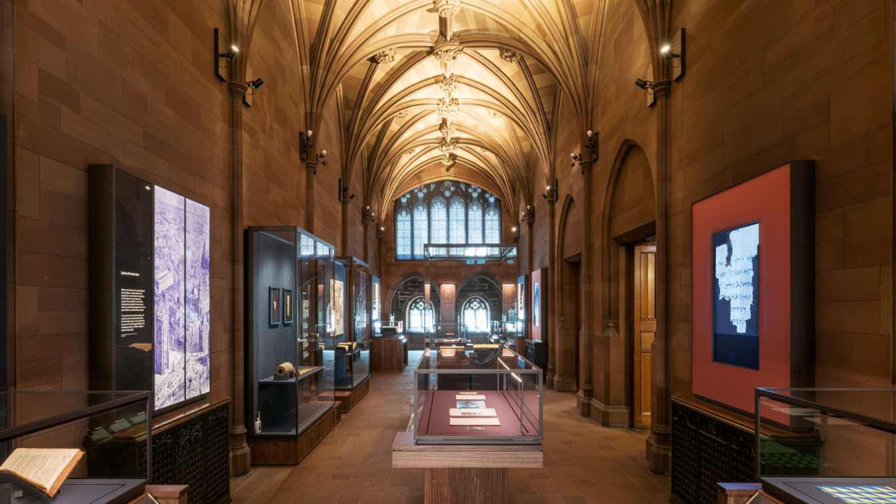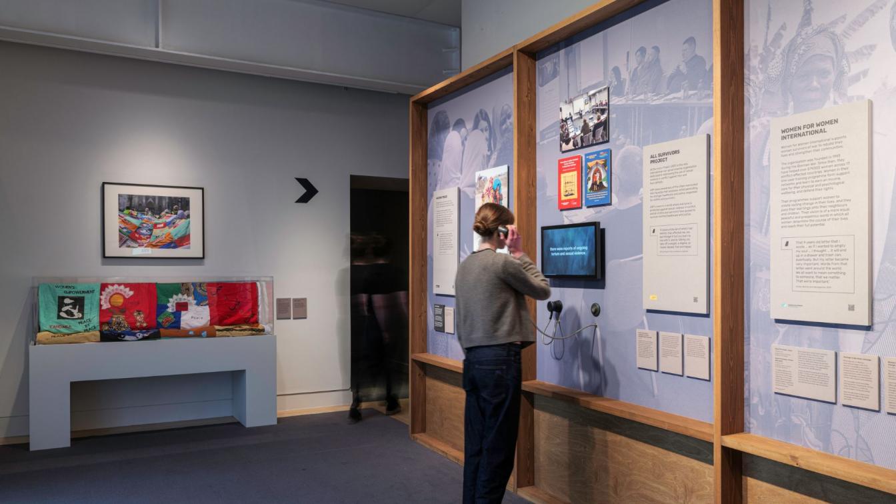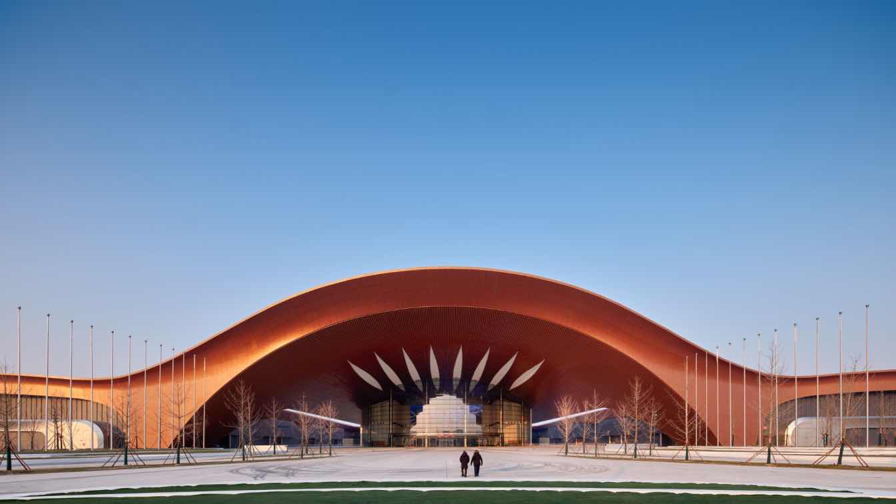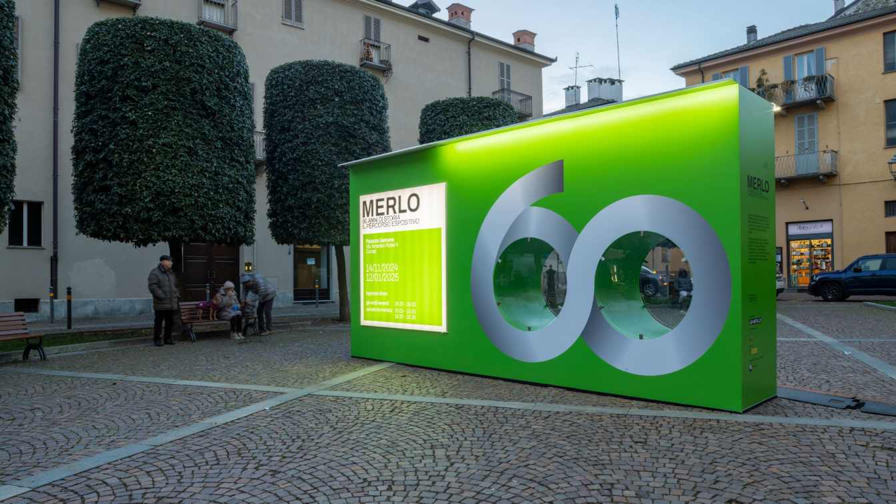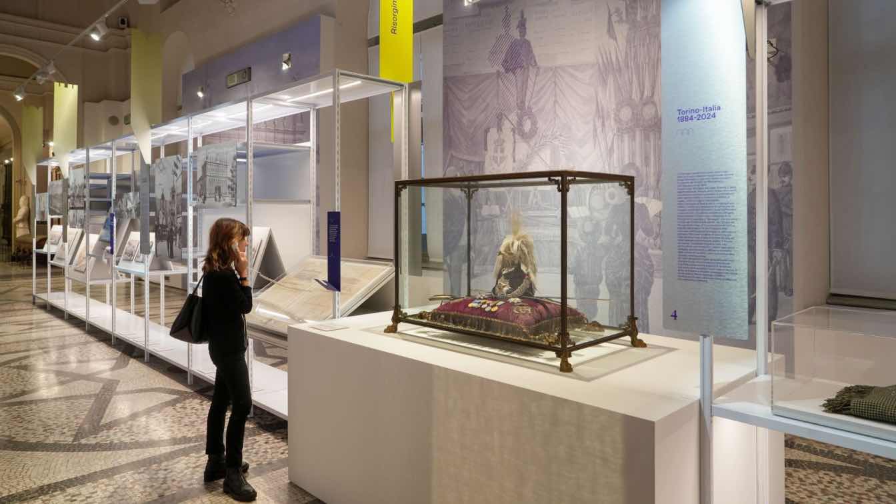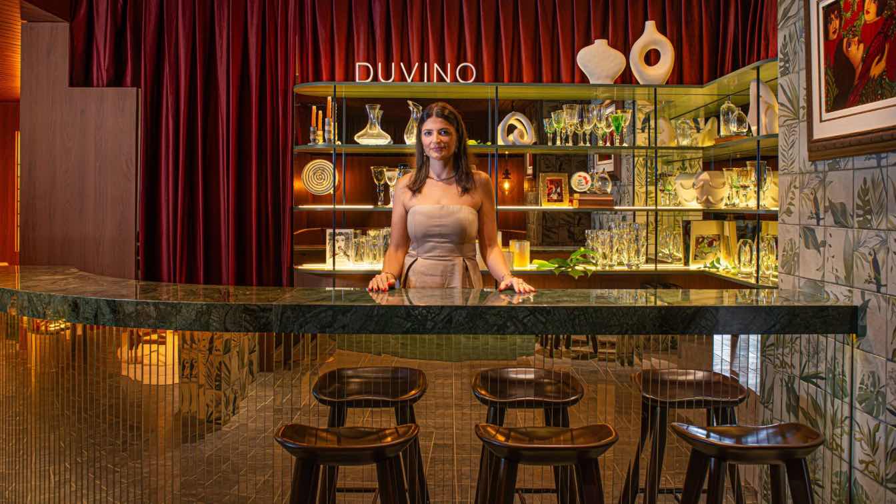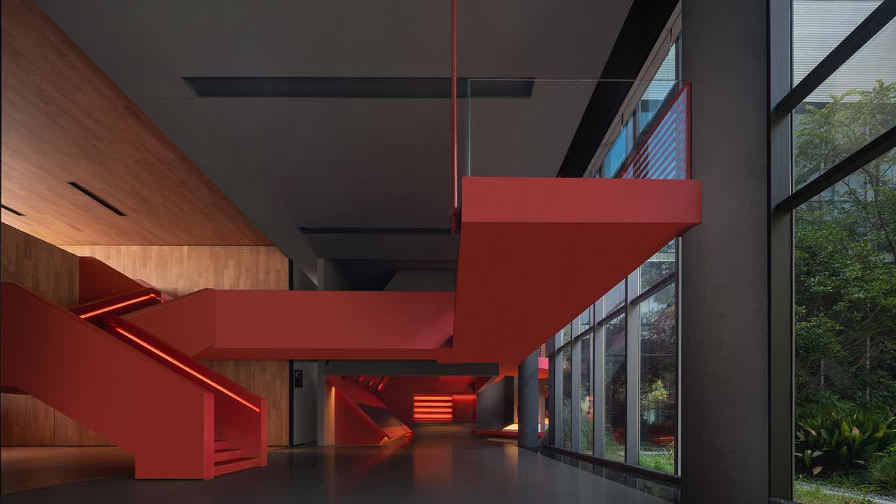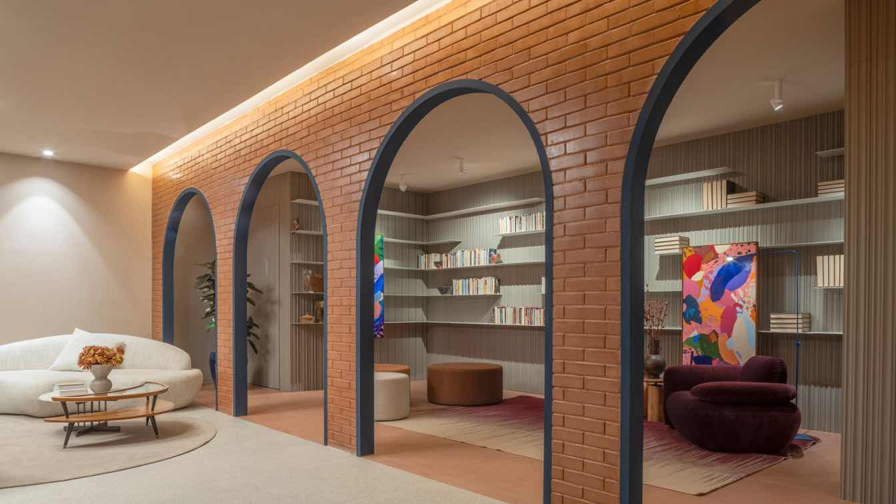It was led by conservation architecture practice Donald Insall Associates, who worked in collaboration with Nissen Richards Studio, with the latter charged with the scheme’s permanent and temporary exhibition design structures and new wayfinding throughout.
Project name
The John Rylands Library - Next Chapter
Architecture firm
Donald Insall Associates, Exhibition design and wayfinding: Nissen Richards Studio
Photography
Gareth Gardner
Design team
Pippa Nissen, Marie-Lise Oulmont, Grace Dennan
Collaborators
Exhibition lighting design: DHA Designs. Exhibition contractor: setWorks. Exhibition showcase manufacturer: Meyvaert. Project Manager: Arcadis. Accessibility Consultant: IDACS (UK) Ltd. Health and Safety Consultant: Safer Sphere
Civil engineer
WML Consulting
Environmental & MEP
Hoare Lea
Client
The John Rylands Library
Typology
Cultural Architecture › Exhibition, Library, Refurbishment
Nissen Richards Studio has created the exhibition and graphic design for a groundbreaking new exhibit – ‘Unsilenced: Sexual Violence in Conflict’ - at IWM London. The exhibition, for which admission is only advised for those aged sixteen or over, is free to enter and will run until 2 November 2025.
Project name
Unsilenced - Sexual Violence in Conflict
Architecture firm
Nissen Richards Studio
Photography
Gareth Gardner
Principal architect
Pippa Nissen
Design team
Pippa Nissen, Kate Coghlan, Phoebe Flatau
Collaborators
London College of Fashion
Interior design
Nissen Richards Studio
Lighting
Luminance Lighting Design
Typology
Cultural Architecture > Temporary Exhibition
The new Capital International Exhibition & Convention Center (CIECC) by Zaha Hadid Architects is Beijing’s largest and most advanced exhibition and convention venue; expanding the city’s existing facility to over 611,000 sq. m with nine new exhibition halls as well as three new reception halls, a conference centre for 9,000 delegates and a hotel wi...
Project name
Capital International Exhibition & Convention Centre (CIECC)
Architecture firm
Zaha Hadid Architects (ZHA)
Photography
Virgile Simon Bertrand
Principal architect
Patrik Schumacher
Design team
Satoshi Ohashi, Paulo Flores, Yang Jingwen, Di Ding, Cristiano Ceccato, Martin Pfleger, Clara Martins, Leo Alves, I-Chun Lin, Eduardo Camarena, Juan Montiel, Yihui Wu, Cristina Barrios Cabrera, Chen Lian, Dilara Yurttas, Felix Amiss, Gaoqi Lou, Hao Yang, Haotian Man, Huiyuan Li, Shuaiwei Li, John Kanakas, Kate Hunter, Nessma Al Ghoussein, Qiren Lu, Thomas Bagnoli, Meysam Ehsanian, Yushan Chen, Zhe Zhong, Xinying Zhang
Structural engineer
Beijing Institute of Architectural Design
Environmental & MEP
Beijing Institute of Architectural Design
Lighting
Toryo International Lighting Design Center
Construction
China Construction Second Engineering Bureau LTD. and Beijing Construction Engineering Group
Typology
Cultural › Exhibition
The setup and graphics of the exhibition "MERLO, 60 Years of History – The Exhibition Path" were designed to celebrate the identity and values of Merlo S.p.A. through a con- temporary, dynamic, and engaging language. The project transformed the exhibition space into a fluid narrative, alternating moments of emotional immersion.
Project name
Merlo, 60 years of history. The exhibition itinerary
Architecture firm
Studio 3Mark
Photography
Oscar Bernelli
Principal architect
Manuela Rosso, Michele Cassino
Interior design
Studio 3Mark
Material
Wood, steel, plexiglass and textile
Visualization
Studio 3Mark
Typology
Exhibition › Exhibition Design, Graphic Design
The Milanese design studio Migliore+Servetto has conceived the Exhibition, Graphic Design and Brand Identity for the exhibition Rereading the Risorgimento. Turin/Italy 1884-2024.
Project name
Exhibition, Graphic Design and Brand Identity for the exhibition Rereading the Risorgimento. Turin/Italy 1884-2024 at the National Museum of the Italian Risorgimento, Turin
Architecture firm
Migliore+Servetto
Photography
Michele D’Ottavio
Principal architect
Ico Migliore, Mara Servetto
Interior design
Migliore+Servetto
Lighting
Migliore+Servetto
Client
National Museum of the Italian Risorgimento
Status
Completed, exhibition ongoing
Typology
Exhibition, Graphic Design and Brand Identity
Architect Taiza Santos' connection with the theme of CASACOR Santa Catarina 2024 - which, among other things, encourages “a deeper appreciation of everyday experiences and beauty” - brings together art, wine, ancestry and architecture in the creation of the Adega da Artista Plástica
Project name
Artist's Cellar Vera Sabino
Architecture firm
Revisite Architecture and Construction
Location
Florianópolis Brazil, CasaCor Santa Caratina Brazil
Photography
Vanessa Alves
Principal architect
Taíza Santos
Design team
Juliana Cristina de Mattos and Jeferson Jair dos Santos
Collaborators
Juliana Cristina de Mattos and Jeferson Jair dos Santos
Interior design
Taíza Santos
Landscape
Taíza Santos, Juliana Cristina de Mattos and Jeferson Jair dos Santos
Material
Ceramics, Curtains, Marble, Wood, MDF
Construction
Taíza Santos
Tools used
SketchUp, AutoCAD
Client
CasaCor Santa Catarina_Brazil
The designer Fang Lei is inspired by the Daoist idea of "Dao giving birth to all things". It's based on a thorough understanding of the project's background and Techstorm's company culture and philosophy.
Project name
Shanghai Techstorm Exhibition Hall
Architecture firm
One House Design
Principal architect
Fang Lei
Design team
Meng Chengpeng, Xu Lei
Typology
Cultural › Exhibition Hall
Hersen Mendes Arquitetura, led by partners and architects Anastácia Hersen and Matheus Mendes, boasts numerous awards and extensive experience in creating timeless and unique projects, especially in the Brasília market where they have executed numerous projects
Project name
Loft Food for the Body, Mind, and Soul
Architecture firm
Hersen Mendes Arquitetura
Location
Brasilia National Stadium, Brasilia, Brazil
Principal architect
Anastácia Hersen, Matheus Mendes
Design team
Anastácia Hersen, Matheus Mendes, Ana Catarina Trindade, Thiago Sales
Collaborators
Joel Gonçalves + Paulo Henrique (marble workshop); Alicia Vieira + Márcio Antônio (woodworking) Robson Diego + Ilsa (lightdesign)
Interior design
Anastácia Hersen, Matheus Mendes, Ana Catarina Trindade, Paulo Carvalho, Xadu
Lighting
Light Design Brasília – Robson Diego
Material
Ecobrick (Ecofaber) + Steel + Deckton/Silestone (Cosentino) + Woodworking (Todeschini)
Construction
Hersen Mendes; Maurício Assunção, José Filho, Isaac, Vasco, Carlos Henrique, Jacob, Timão (Construction, civil painting and Glass); Caroline Sampaio (ecobrick)
Tools used
SketchUp, ArchiCAD, Twinmotion
Client
CASACOR Brasília 2024
Typology
Interior Design Exhibition

