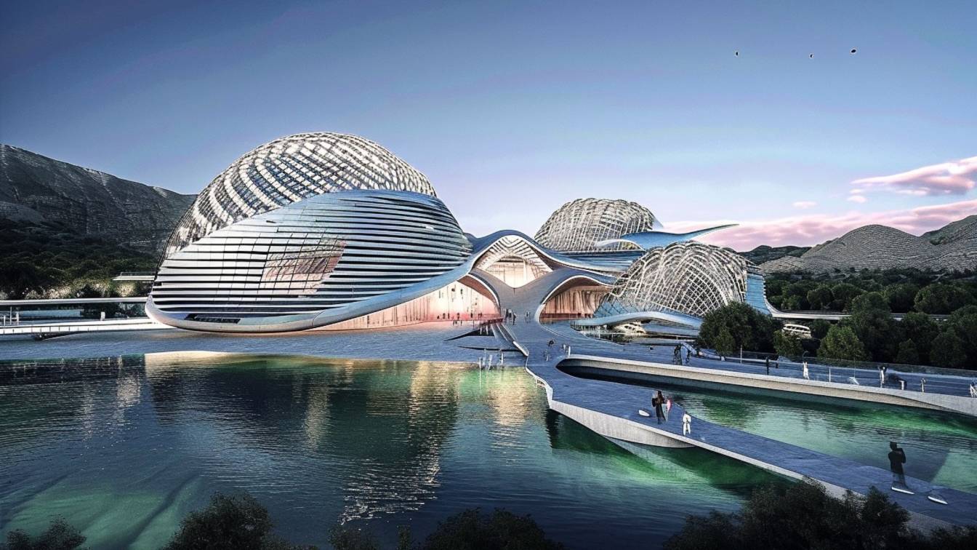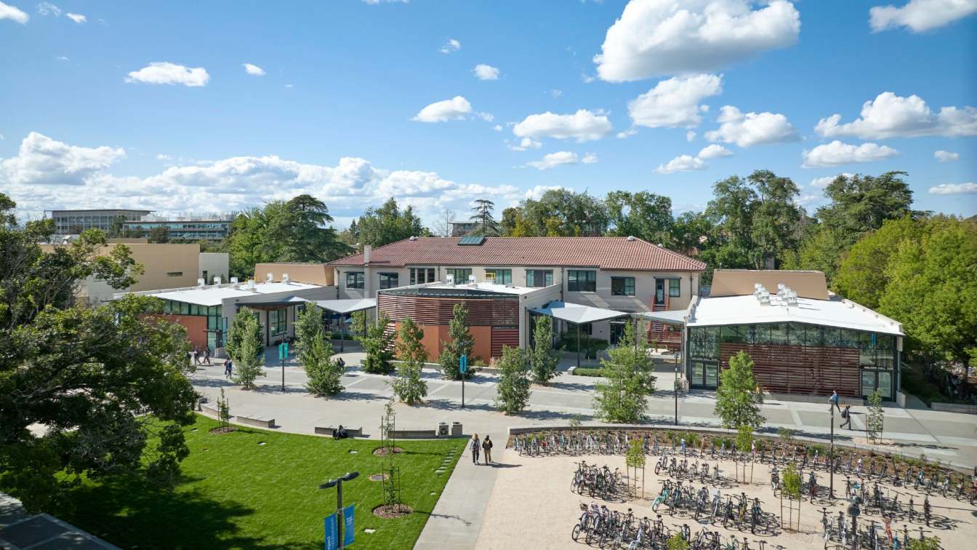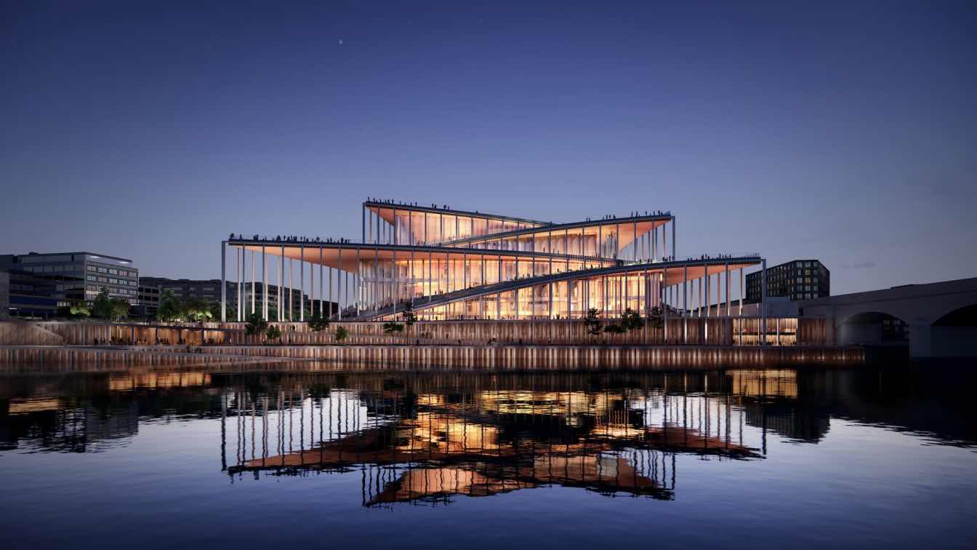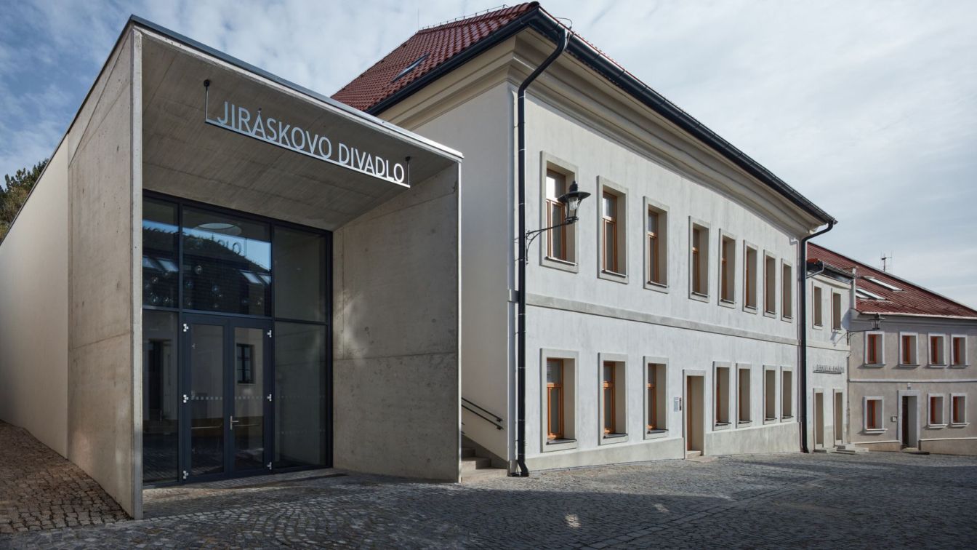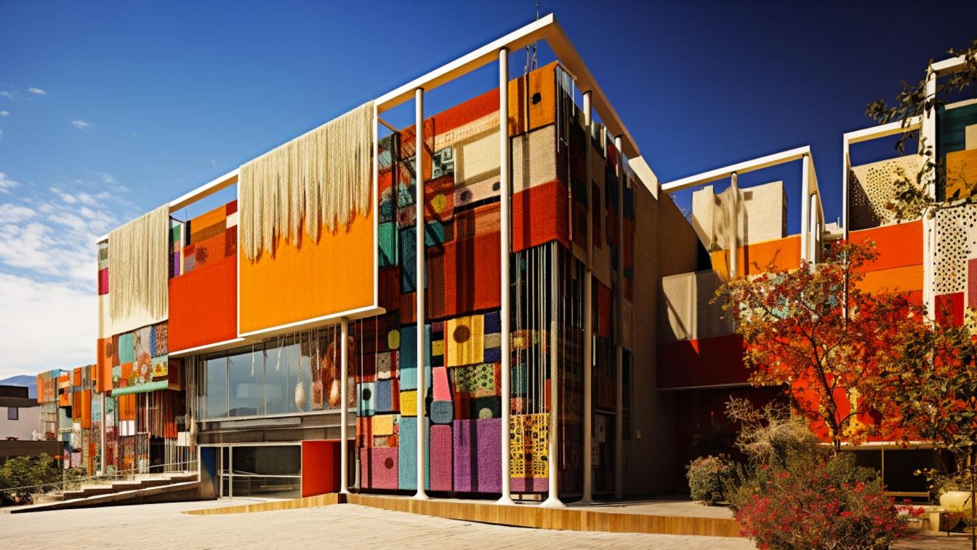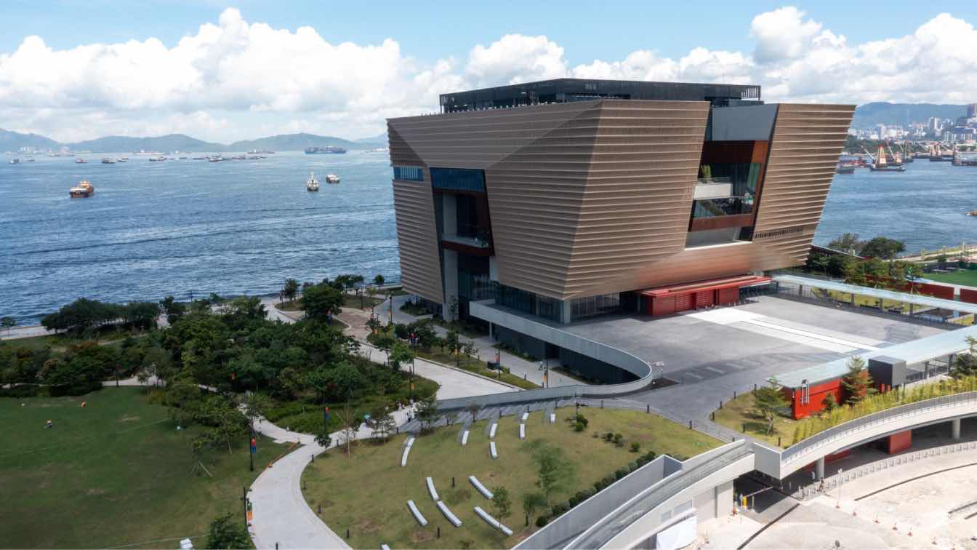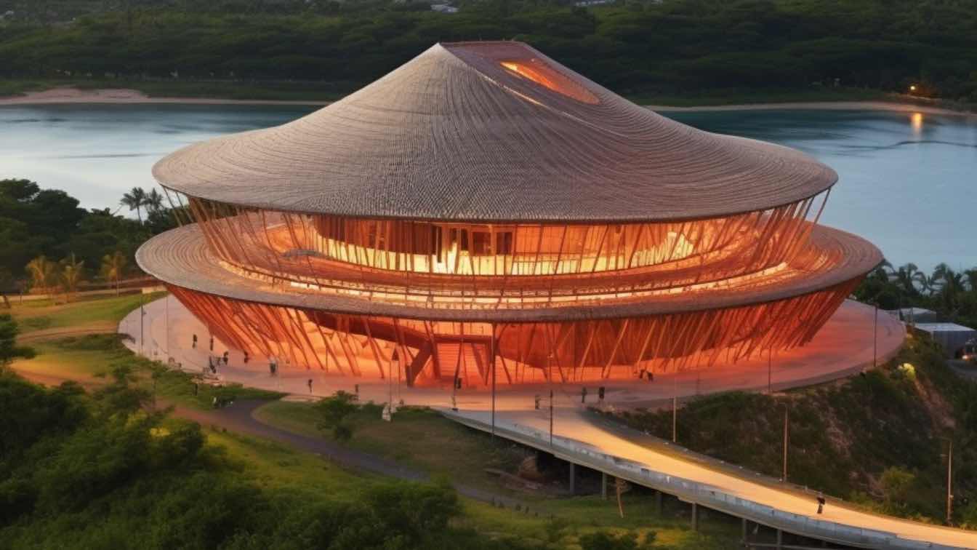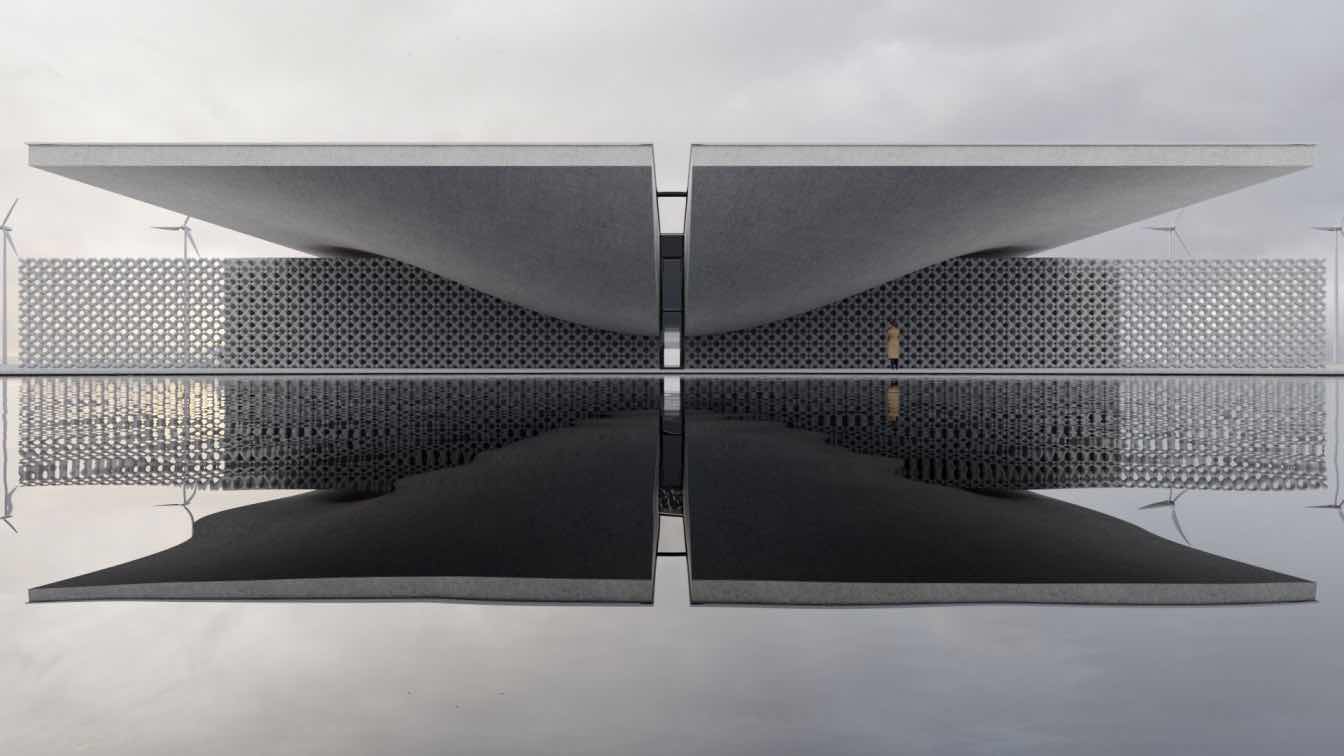Designing a Center for Future Sciences and Culture in the islands of China embraces a visionary approach, combining modern architecture with a forward-looking perspective. This innovative center is envisioned as a hub for scientific advancement, cultural exploration, and a symbol of the future. The architectural design, rooted in modern principles,...
Project name
Designing a Center for Future Sciences and Culture in the islands of China
Architecture firm
Rezvan Yarhaghi
Tools used
Midjourney AI, Adobe Photoshop
Principal architect
Rezvan Yarhaghi
Visualization
Rezvan Yarhaghi
Site area
Island in china
Typology
Cultural Architecture > Cultural Center
Walker Hall is an adaptive reuse of a 1927 building at the core of the University of California, Davis campus. The project transformed a vacant, seismically unsafe building into a graduate and professional student center with meeting rooms, a lecture hall, and sophisticated active-learning classrooms that serve the entire campus. It coalesces histo...
Architecture firm
Leddy Maytum Stacy Architects
Location
University of California, Davis
Photography
Bruce Damonte, Jeff Marsh, Richard Barnes
Design team
Bill Leddy, Ryan Jang , Jasen Bohlander, Alice Kao, Enrique Sanchez
Collaborators
Security / Low Voltage / Acoustical: Charles Salter; AV: Shalleck Collaborative; Cost Estimating: TBD; Specifications: Stansen Specs
Structural engineer
Forell Elsesser
Typology
Educational Architecture > University
The Vltava Philharmonic Hall, one of the most anticipated architectural projects to be completed in Prague in the coming decades, is taking its final form under the lead of BIG – Bjarke Ingels Group. The project unifies a contemporary music centre with a unique „From River to Roof“ public space on the last vacant site on the riverbank near Prague’s...
Project name
Vltava Philharmonic Hall
Architecture firm
BIG - Bjarke Ingels Group
Location
Prague, Czech Republic
Principal architect
Bjarke Ingels
Collaborators
Architecture: BIG – Bjarke Ingels Group, www.big.dk Landscape Architecture: BIG – Bjarke Ingels Group. Structural and MEP Engineering: Buro Happold. Halls Acoustic: Nagata Acoustics. Halls Acoustic and Stage Design: Theatre Projects. Facade Consultant: Front. Mobility: Systematica. Lighting: S&M Lighting. Local Partner: AFRY CZ. Local Landscape Architecture: Sendler – Radilová Association / Landscape Architecture Studio. Traffic Engineering: Ateliér DUA. Local Structural Engineering: NĚMEC POLÁK. Fire Safety Engineering: Ampeng. Gastronomic Technology Design: Viewegh Gastro Team. Tunnel Equipment and Public Lighting Design: Almapro. Bridges Design: TOP CON SERVIS. Flood Protection Design: AQUATIS. Metro and OSM Design: METROPROJEKT Praha. Utility Collectors Design: INGUTIS. Public MV and LV Design: VOLTCOM. ICT Networks Design: Avalon. Water and Drainage Utilities Design: Šetelík Oliva. Construction Site Organisation Design: POV projekt
Visualization
BIG - Bjarke Ingels Group
Client
City of Prague, represented by the Department of Property Management of the Prague Capital Municipality
Typology
Cultural Architecture › Philharmonic Hall
The original theatre building, which was in an unsatisfactory condition, has undergone a large-scale reconstruction. New dignified indoor and outdoor spaces were formed, combining the historic appearance of the building with modern elements.
Project name
Jirásek Theatre Reconstruction
Architecture firm
Adam Rujbr Architects
Location
Panská 219, Česká Lípa, Czech Republic
Principal architect
Adam Rujbr
Design team
Chief project engineer: Michal Surka. Interior: Michaela Bastlová. Architect, engineer: Aleš Chlád. Architects: Monika Prostředníková, Kateřina Gayerová. Author’s supervision: Klára Jansová
Collaborators
Construction project: Vlastimil Čegan. Landscape project: Lucie Tlustá. Realization: Metrostav
Built area
Built-up area 1205 m², Gross floor area 3295 m², Usable floor area 2406 m²
Material
Masonry – existing walls. Stone – discovered and restored starcaise. Concrete – entrances, ceiling of the extension. Steel – construction of the auditorium. Wood – ceiling above the upper foyer, restored original beams, roof. Glass – artwork by Jitka Skuhravá, door in the passage, railings. LTD – furniture by author’s design
Client
Town of Česká Lípa
Typology
Cultural Architecture > Theater
A memorable experience in the carpet and textile museum and gallery in the heart of Tehran. This building is inspired by the weft of carpet and textile threads, which have a long-standing tradition in Iran of dyeing them, and silk threads with modern materials and a futuristic design. Designing a museum and gallery dedicated to carpets and textiles...
Project name
The carpet and textile museum and gallery in the heart of Tehran
Architecture firm
Rezvan Yarhaghi
Tools used
Midjourney AI, Adobe Photoshop
Principal architect
Rezvan Yarhaghi
Visualization
Rezvan Yarhaghi
Typology
Cultural Architecture > Museum
RDA’s Hong Kong Palace Museum, a flagship project of the West Kowloon Cultural District (WKCD) development, has officially opened. As a new centre for Chinese art and antiquities in Hong Kong, the building will be home to more than 900 objects from the Beijing Palace Museum in the Forbidden City, including 160 Class A artefacts considered national...
Project name
Hong Kong Palace Museum
Architecture firm
Rocco Design Associates
Location
West Kowloon Cultural District, Hong Kong
Photography
Edmon Leong, Hong Kong Palace Museum
Design team
Rocco Yim, CM Chan, Freddie Hai, Hoi-Wai Sze, Ryan Leong, William Lee, Kwong-Kiu Wong, Qingyue Li, Doris Yue, Samuel Wong, Bong Yeung, Thomas Cheng, Elaine Tsui, Felix Chow, Pak-Chuen Chan, Victor Chu
Collaborators
Structural: Ove Arup & Partners Hong Kong Ltd. Building Services: Ove Arup & Partners Hong Kong Ltd. Quantity Surveyor: Rider Levett Bucknall Ltd. Landscape: Ove Arup & Partners Hong Kong Ltd. Traffic: Ove Arup & Partners Hong Kong Ltd. Façade: Ove Arup & Partners Hong Kong Ltd. BEAM Accreditation: Ove Arup & Partners Hong Kong Ltd. Security: Ove Arup & Partners Hong Kong Ltd. Acoustic: Ove Arup & Partners Hong Kong Ltd.
Structural engineer
Ove Arup & Partners Hong Kong Ltd.
Landscape
Ove Arup & Partners Hong Kong Ltd.
Construction
China State Construction Engineering (Hong Kong) Ltd.
Client
West Kowloon Cultural District Authority
Typology
Cultural Architecture › Museum
Exhibitions and galleries are considered to be cultural spaces that play a significant role in society's culture, so they should be considered not only as an architectural space but also as an urban symbol.
Project name
“Sakht Sar” Art Exhibition and Gallery
Architecture firm
studioedrisi & hourdesign.ir
Location
Ramsar, Mazandaran, Iran
Principal architect
Hamidreza Edrisi, Kolsoum Ali Taleshi
Design team
Hamidreza Edrisi, Kolsoum Ali Taleshi
Collaborators
Hamidreza Edrisi, Kolsoum Ali Taleshi
Visualization
Hamidreza Edrisi, Kolsoum Ali Taleshi
Vitryak is a project of a modern visitor centre, which represents the ideas of the new world – pure and sustainable. Sustainable development is the key to our future, as it makes us independent of external factors, gives us freedom and makes us closer to nature.
Architecture firm
MAKHNO Studio
Location
Dnipro Embankment, Ukraine
Principal architect
Alexander Makhno
Visualization
MAKHNO Studio
Typology
Cultural Architecture › Visitor Centre

