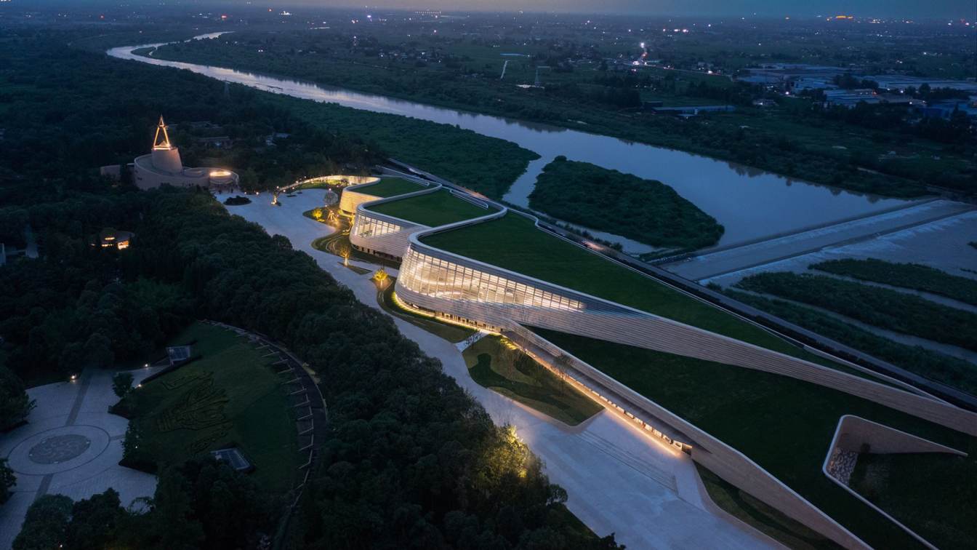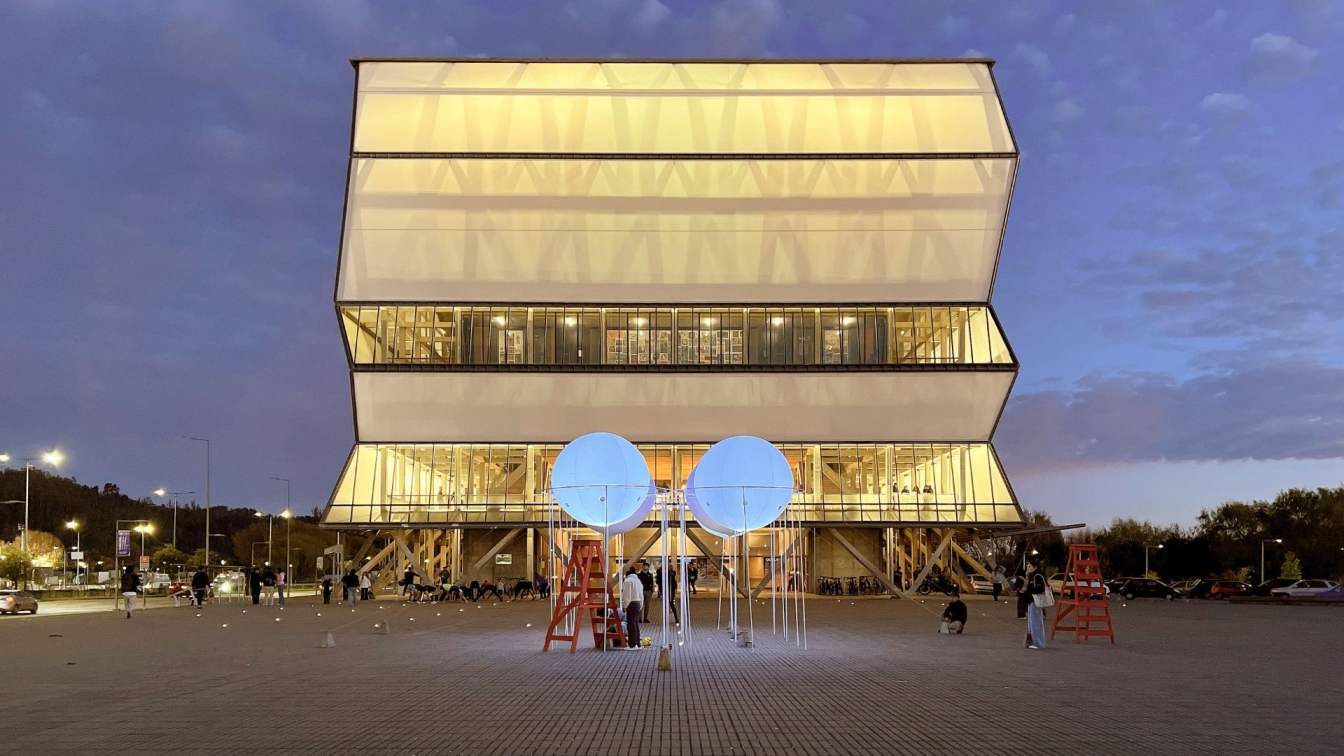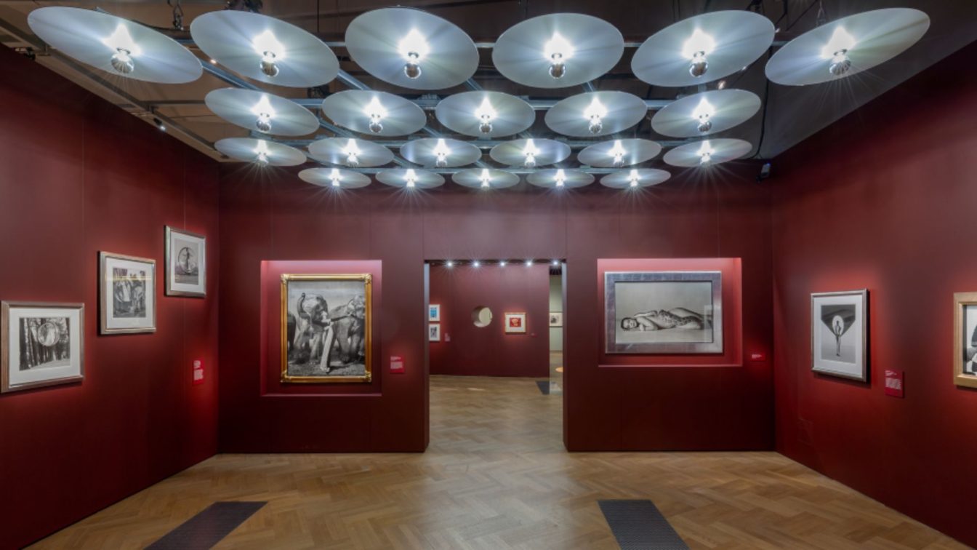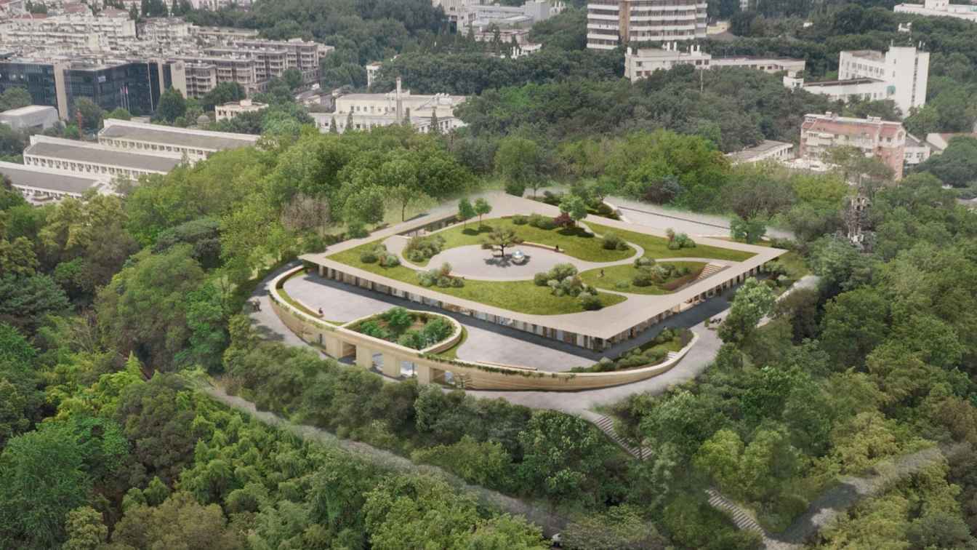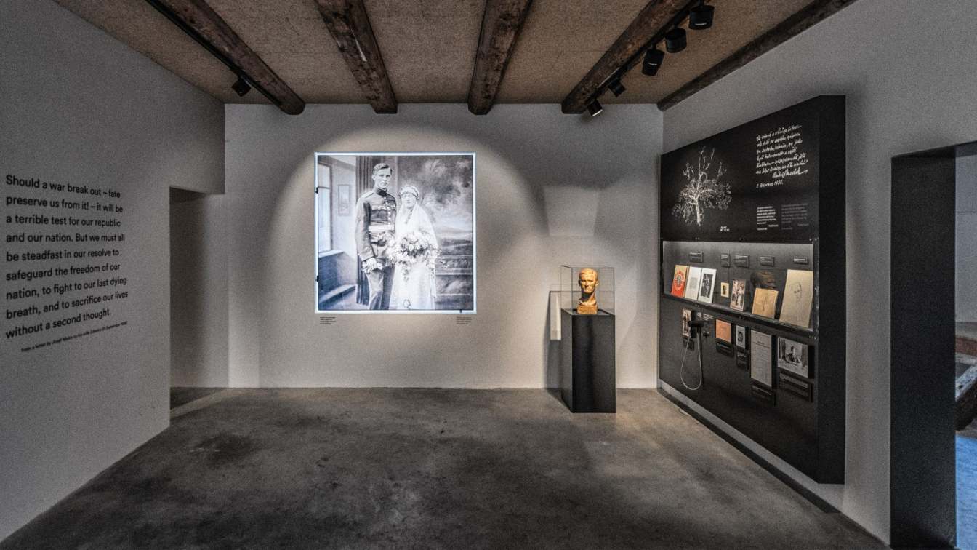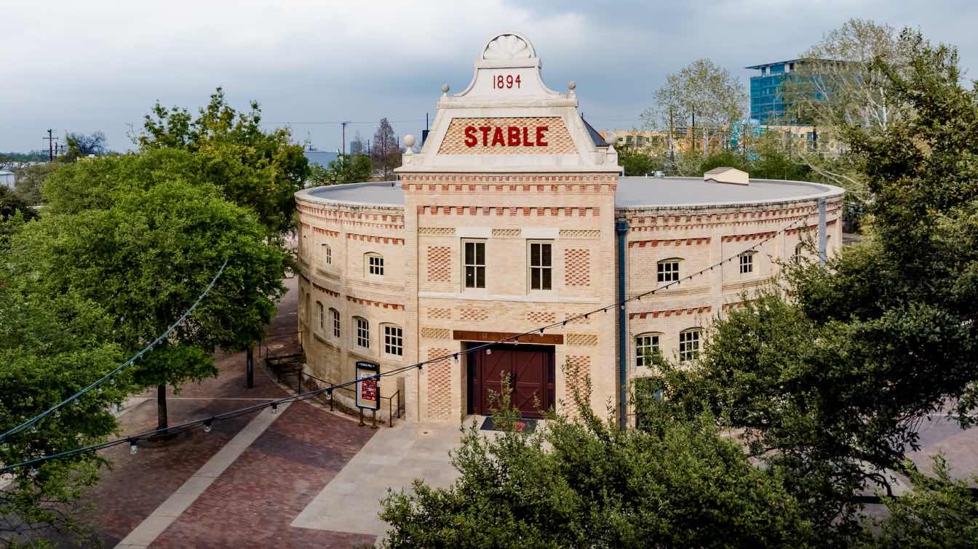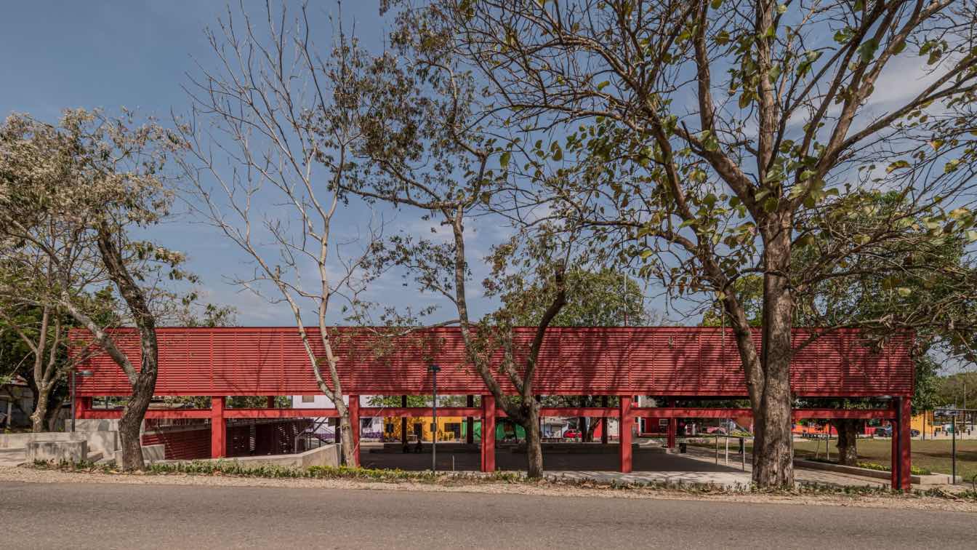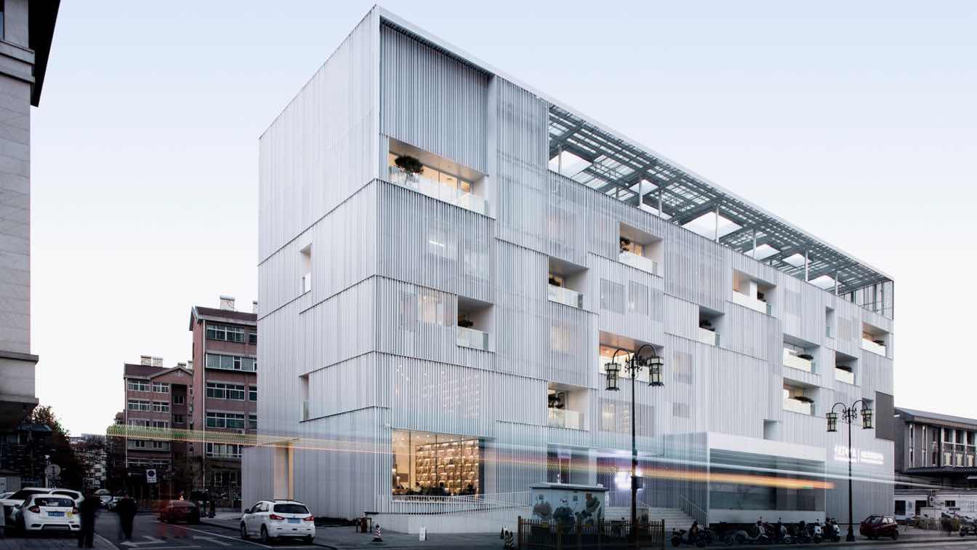The Sanxingdui relic site, located 40 kilometers north of Chengdu on the banks of the Yazi River and west of Guanghan City,holds a civilization that dates back 4,800 years. It has yielded tens of thousands of exquisite cultural relics through archaeological excavations. Sanxingdui occupies a significant position in the realm of bronze culture glob...
Project name
Sanxingdui Museum
Architecture firm
China Southwest Architecture Design and Research Institute Co., Ltd. (CSWADI)
Photography
Arch-Exist Photography, Sensory Design Wang Ting
Principal architect
Liu Yi, Xiao Bo, Yang Yang
Design team
Luo Dian (Project Manager), Yang Pengcheng, Sha Peng, Wan Yaling, Xin Zhen, Liu Yu, Choi Tsingfei, Ding Hongya, Chen Shuo, Huang Xiangyu, Qiu Yanquan, Li Mu, Qiao Cong
Collaborators
Curtain Wall Design: Dong Biao, Zhang Guoqing, Chen Zhaohuan, Wang Yiwei, Fu Xiaohui, Luo Xin - Building Energy Conservation: Feng Ya, Zhong Huizhi, Dou Mei - Building Intelligence: Wu Huan, Bu Xiangyu, Yu Qiang, Liang Jun, Wang Shaowei
Interior design
Zhang Can, Li Wenting, Lai Wei, Yang Jing, Dong Wenjie, Jiang Pengchong, Liu Wenjing, Tang Jun, Fan Jinli, Yang Yan, Wang Zhangping, Li Guangchao, Tang Jia, Xu Maoya
Structural engineer
Long Weiguo, Yang Wen, Lai Chenggang, Lan Tianqing, Zhu Siqi, Liu Xiaozhou, Xiao Kejian, Wang Pan, Wen Jian
Environmental & MEP
Plumbing Design: Yang Jiuzhou, Liu Shuai, Li Bo, Chen Yao, Zhao Xuanqi, Tan Gujin, Gu Xingyu. HVAC Design: Yang Ling, Wei Minghua, Wen Ling, He Sihao, Fang Xin. Electrical Design: Li Hui, Xu Jianbing, Ao Faxing, Qiu Yu, Li Lu, Liu Chong, Xie Songlin
Landscape
Chen Hongyu, Yan Bin, Huang Hao, Wang Zhihao, Li Gang, Fan Xiaoqian
Lighting
Outdoor Lighting Design: Xu Dongliang, Zhang Guoqiang, Wang Shanxin, Yuan Li, Xia Hui. Interior Lighting Design: Hu Fang, Li Yahui, Ma Zanbao, Zhao Xian, Zhang Quanliang, Xiang Jun
Construction
China Construction Eighth Engineering Division.Corp.Ltd Southwest Branch
Client
Sanxingdui Museum, Guanghan, Sichuan
Typology
Museum › Cultural Architecture

