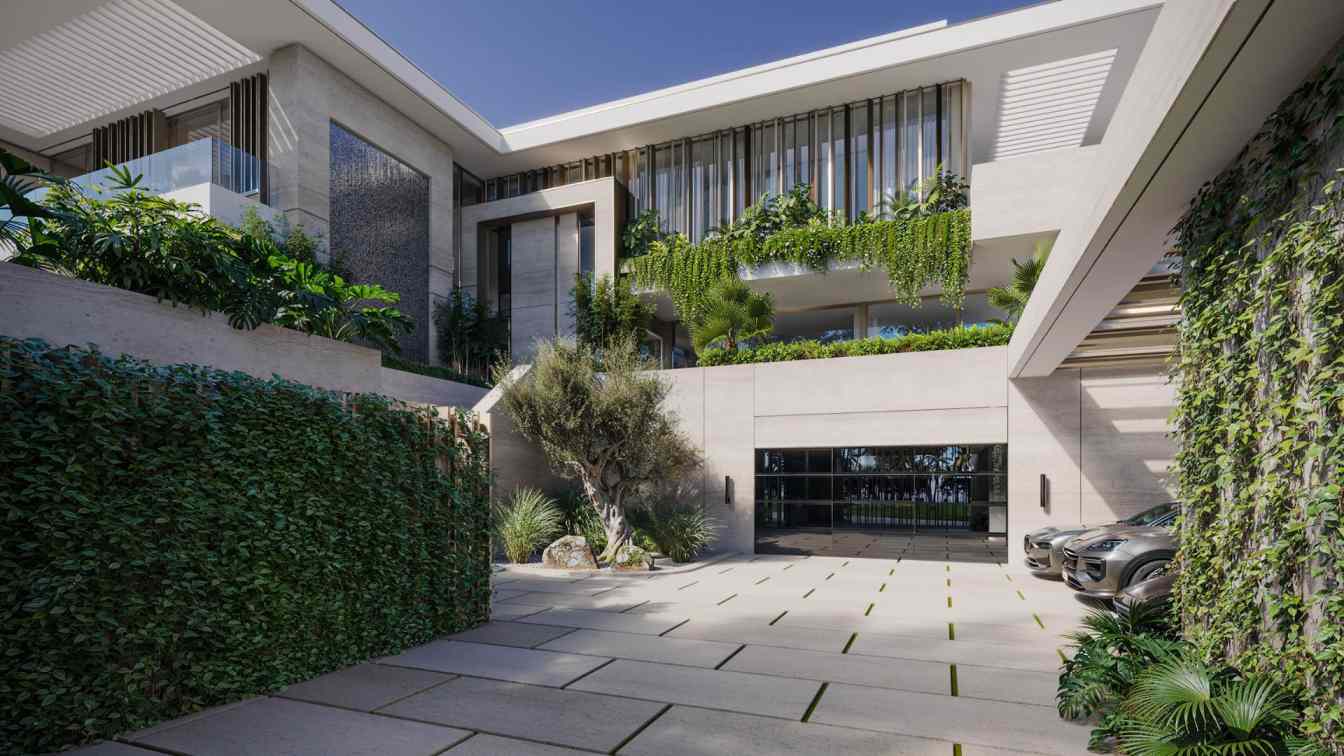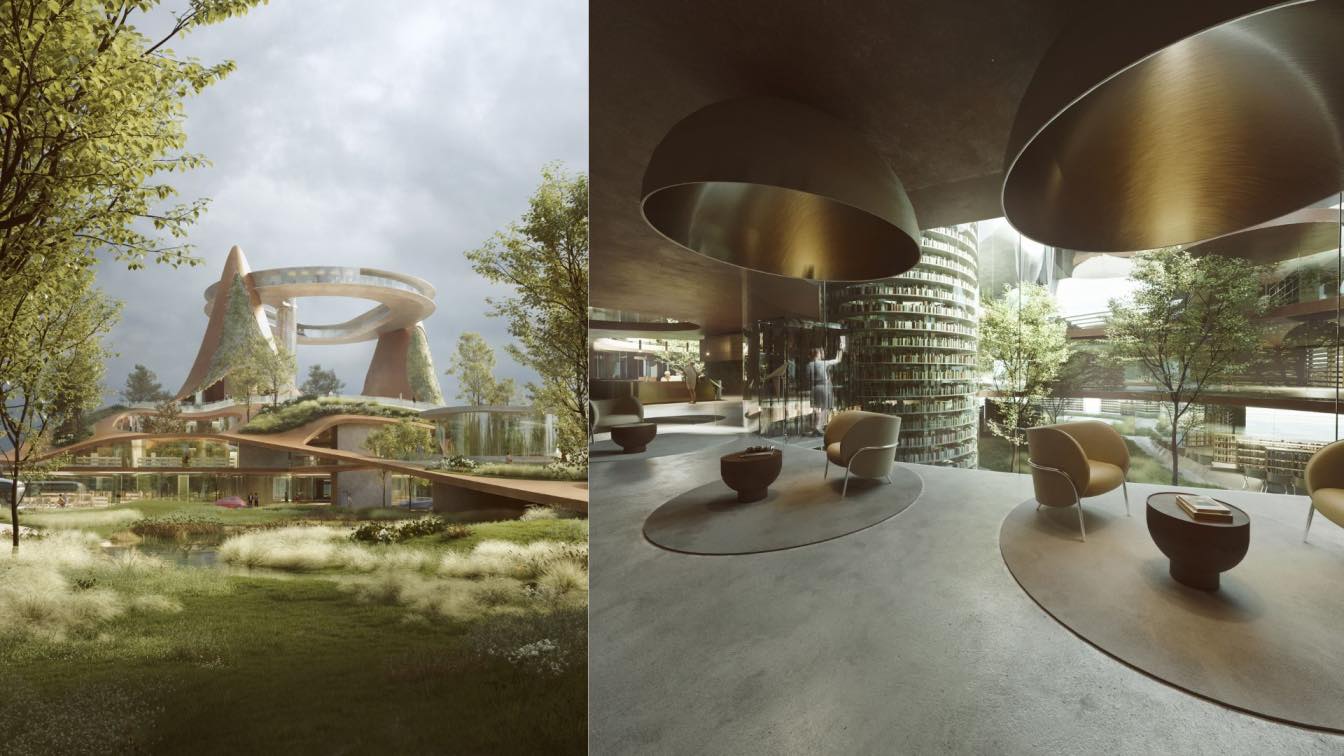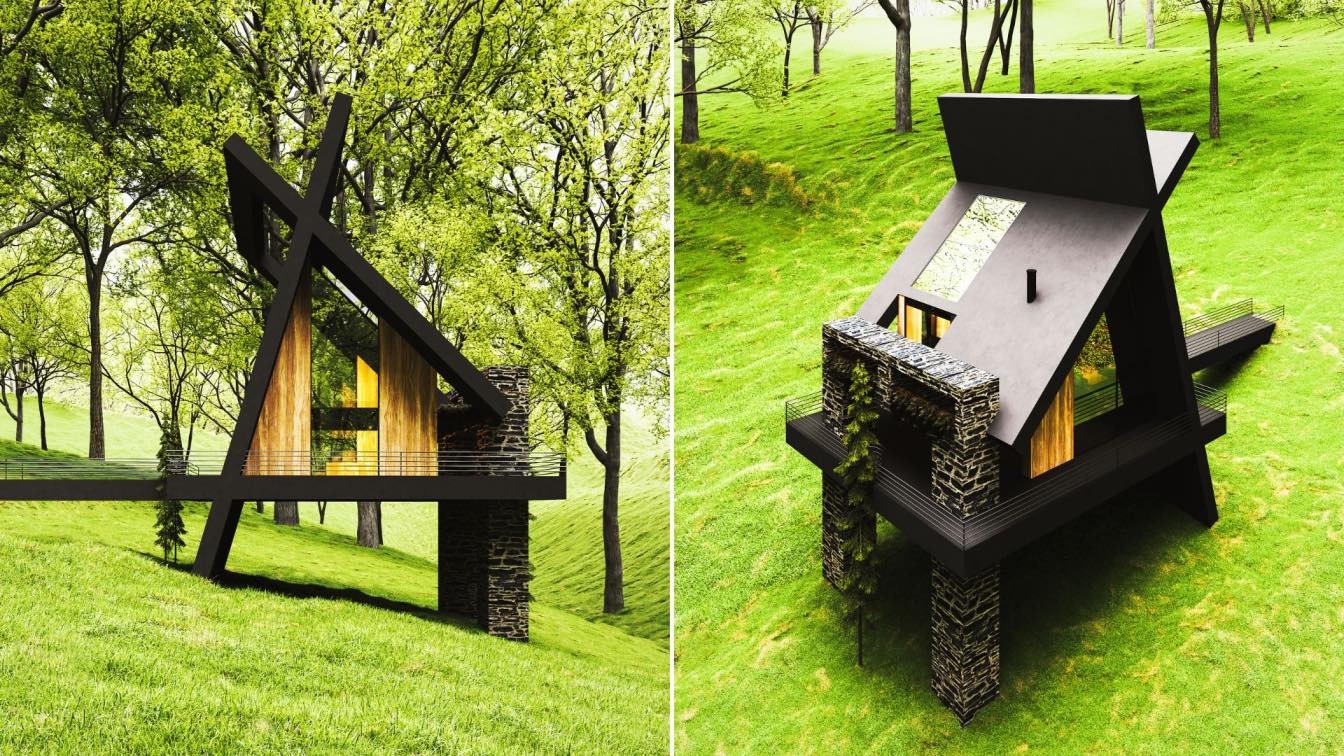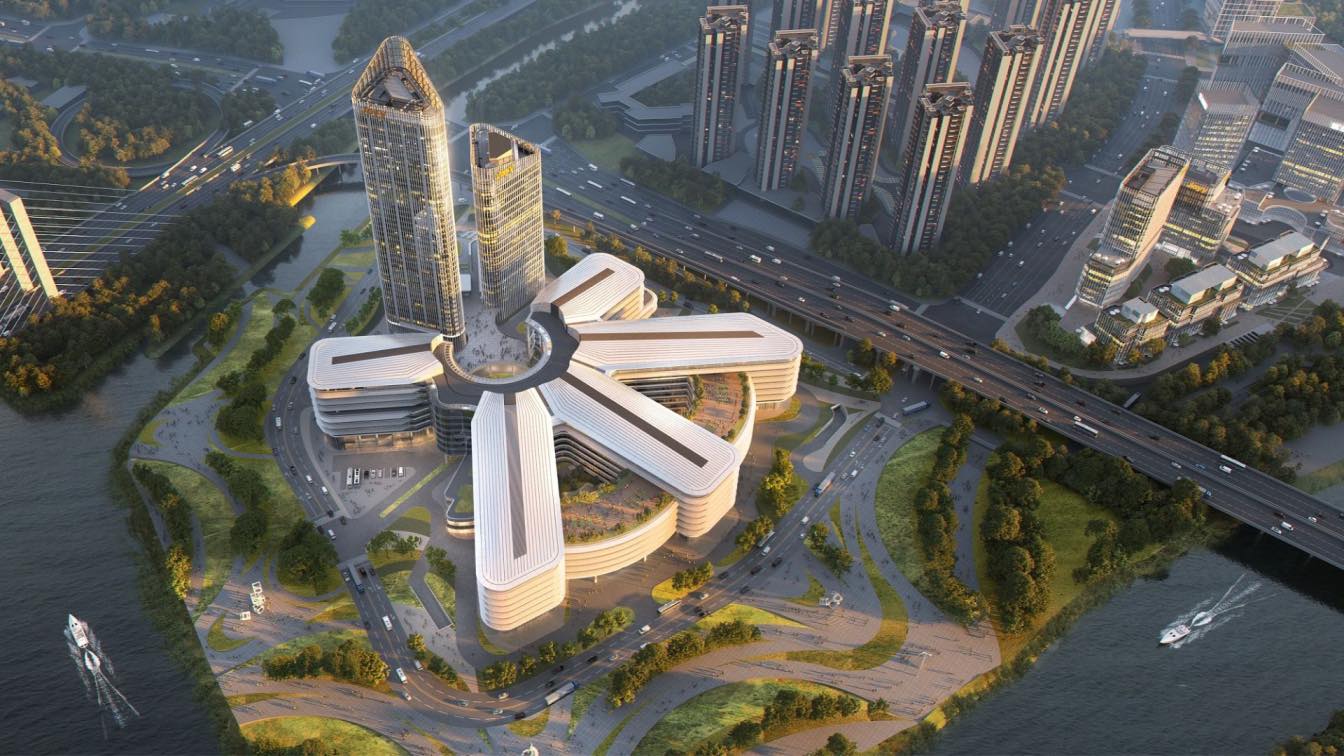VAN GOOD Design: Basic Specifications PARADISE RESIDENCE
The residence will be located on the coast of West Africa. The plot area is approximately 40,000 square feet. The house is arranged in such a way that 3 cars can be placed on the side of the entrance, and a beautiful swimming pool is located on the inside of the facade. The entrance is made in the form of a portal. On the ground floor of the house there is a garage for 8 cars, a luxurious living room and two family rooms for relaxation and a cinema. On the second floor there is a large 15-meter swimming pool with a barbecue area and many entertainment rooms. In total, the house has 7 bedrooms, 2 living rooms and a large library with a study.
Comprehensive Site and Client Needs Analysis for PARADISE RESIDENCE
The analysis begins with an extensive study of the site’s physical attributes, including its topography, soil composition, and natural vegetation. These factors influence the building’s foundation, landscaping potential, and drainage systems. Orientation is a critical aspect, with the design positioned to maximize sunlight in living spaces and create shaded zones for outdoor comfort. Views are carefully considered to frame scenic landscapes and block undesirable visual intrusions. Wind patterns, seasonal weather conditions, and access points are factored into the placement of windows, terraces, and entryways to create a harmonious relationship with the environment.
CONCEPT
Innovative Architectural Concept for Exclusive Living The architectural concept embodies a fusion of modern sophistication and organic design elements. The residence is envisioned as a sanctuary where clean lines and minimalist forms contrast with natural textures and flowing spaces. The design establishes a strong visual identity while maintaining a sense of understated elegance, ensuring the residence is timeless yet contemporary.

DETAILS
Design Details for a Bespoke Luxury Experience Exquisite Material Selection: Materials were chosen to evoke elegance, durability, and exclusivity. Natural stones, such as Calacatta marble, are paired with exotic hardwoods and hand-forged metal accents. The finishes are meticulously refined to ensure a balance between modern and classic elements. Textures, colors, and patterns are layered to create depth and visual intrigue in every space.
Key interior spaces are crafted with attention to detail, from intricate ceiling designs to custom cabinetry. The living areas boast bespoke furniture and curated artwork, offering a sense of individuality and sophistication. Bathrooms are envisioned as personal retreats, featuring freestanding tubs, rain showers, and luxury fixtures.
Statement Architectural Elements: The residence incorporates dramatic architectural features such as floating staircases, feature walls clad in unique materials, and expansive skylights. These details not only serve functional purposes but also act as focal points within the design, adding an iconic flair to the residence. Integrated Technology: Advanced smart home systems manage lighting, climate control, security, and entertainment. Invisible speakers, automated blinds, and mood-setting lighting allow for seamless convenience and a touch of futuristic elegance.























