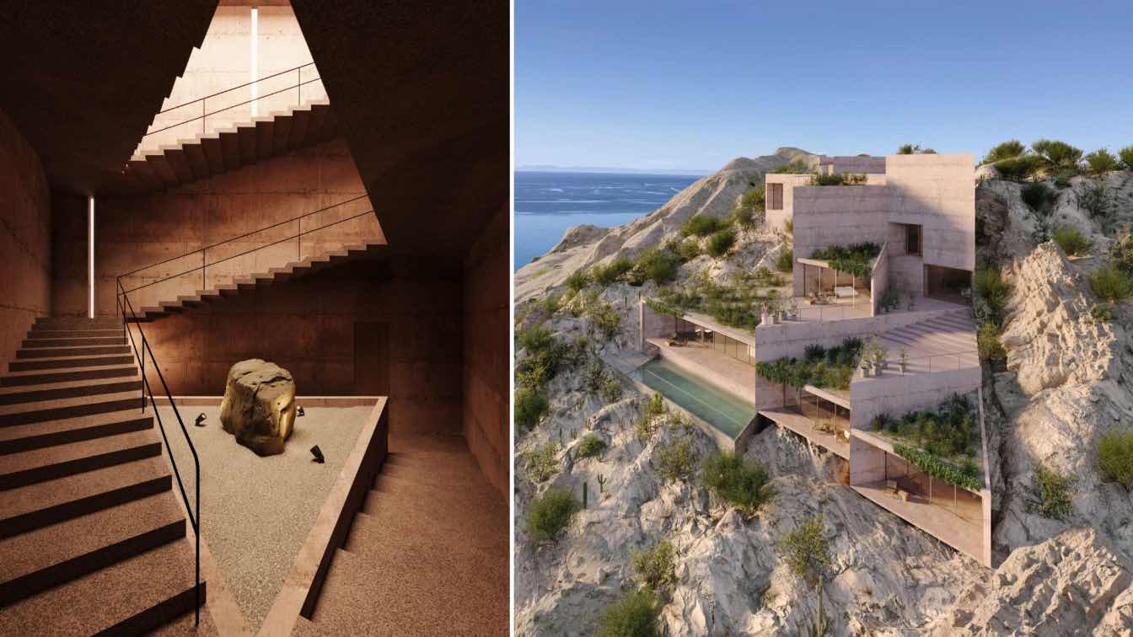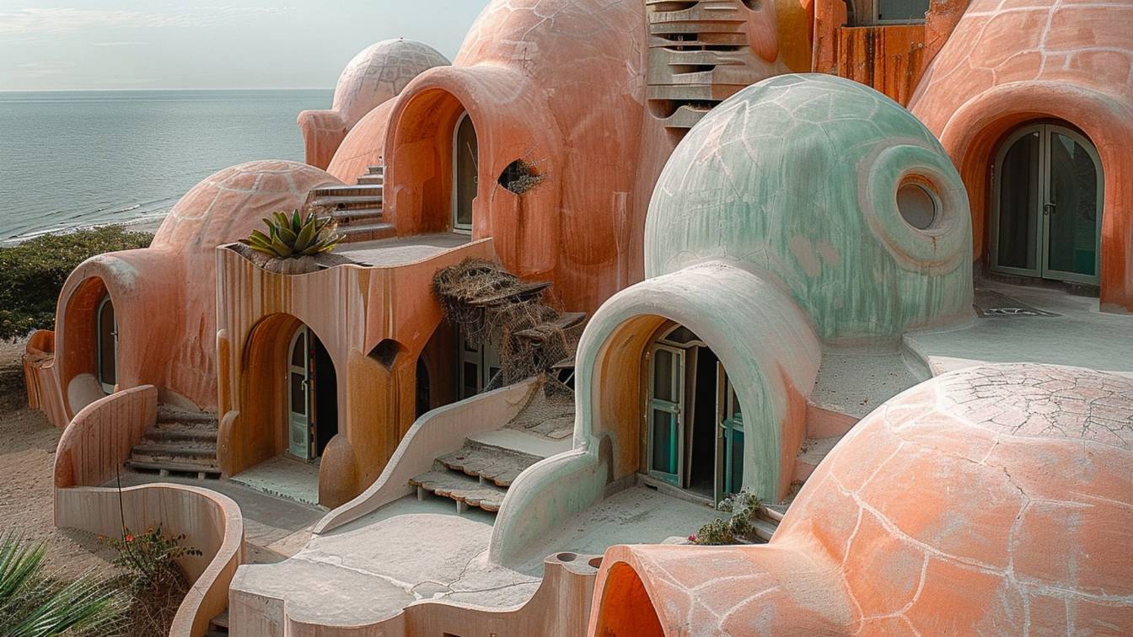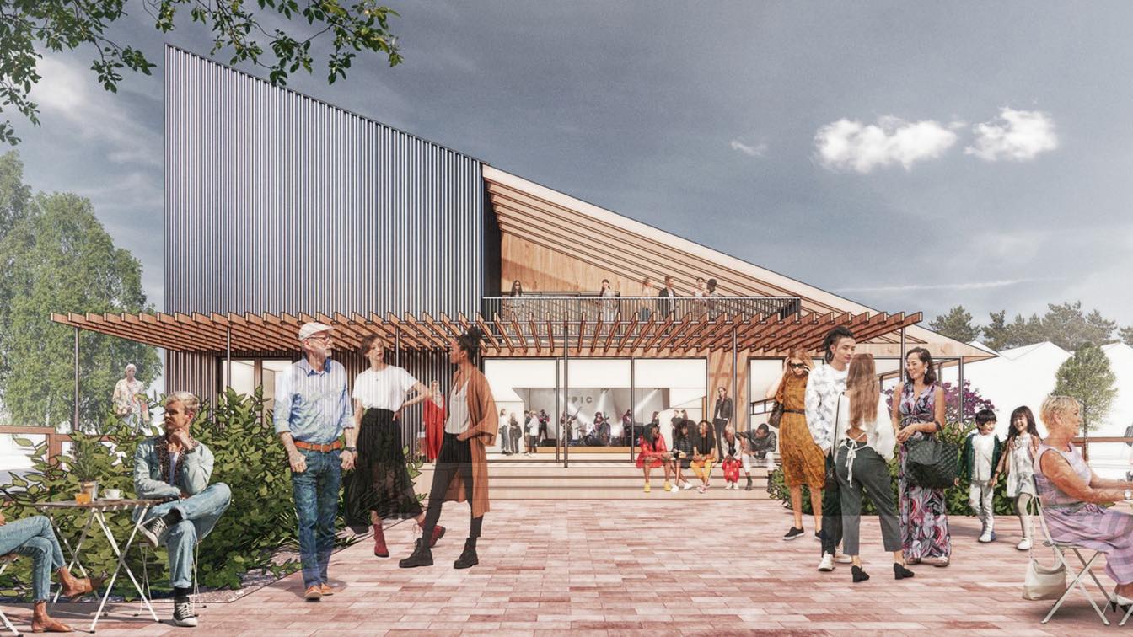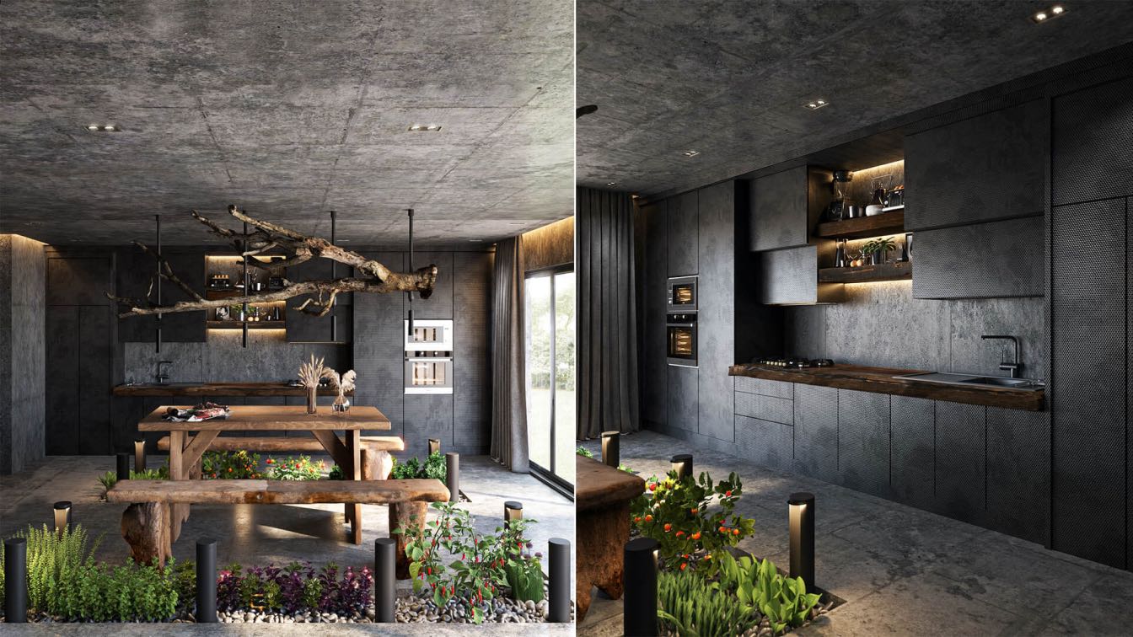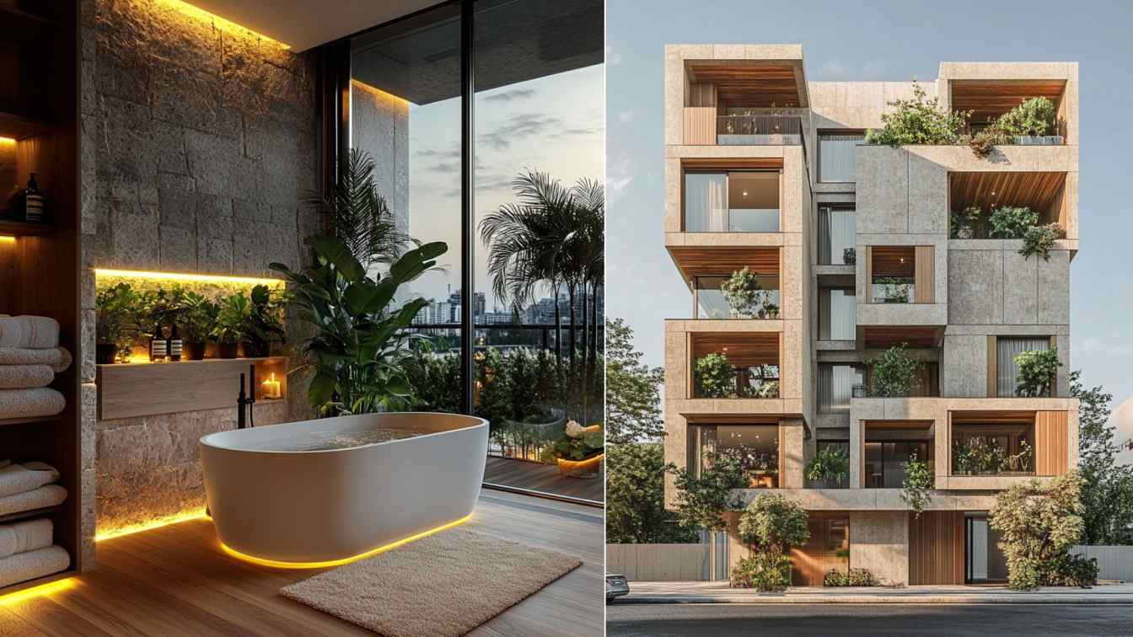JALO: Casa Troa is a brutalist pink concrete residence born from a daring question: how can one get closer to the sea without physically moving the land? The answer was to transform the house into something that belongs to the ocean itself: a ship. Located in La Paz, Baja California, this architectural marvel adapts gracefully to the steep slope of its site, offering panoramic ocean views. Its terraced, triangular exterior surfaces evoke the prow of a ship, inviting exploration and engagement with the landscape.
A Triangular Grid as the Heart of Design
The design of Casa Troa revolves around a triangular grid, meticulously orienting each space to frame the ocean. Positive triangles, with their bases facing the sea, house long-stay areas such as the living room, dining area, kitchen, and bedrooms. In contrast, negative triangles, pointed towards the water, are reserved for circulation spaces like staircases, bathrooms, and closets. The rooftops of these negative spaces are transformed into walkable terraces, heightening the sensation of being on the deck of a ship.
Materiality and Aesthetic Harmony
The choice of pink concrete as the primary material provides a distinctive aesthetic while harmonizing with the natural environment. The specific tone was selected to mirror the local stone’s natural hues, seamlessly blending the home into its surroundings over time. This thoughtful approach allows the residence to blur the line between its constructed elements and the mountain’s natural palette, creating a sense of timeless integration with the landscape.
Spatial Organization and Functionality
Casa Troa is organized across multiple levels, each tailored to the terrain’s dramatic incline. At street level, the parking area and the client’s office enjoy privileged views. A descending path leads to the first entry vestibule, which opens into a central interior courtyard anchored by a tree. This courtyard connects to the house’s triple-height central tower, a dramatic core featuring sculptural staircases and slender light openings. These carefully positioned apertures cast fleeting shadows and reveal glimpses of the ocean, building suspense as one approaches the expansive views below.
The residence includes six bedrooms, each with an en-suite bathroom and walk-in closet, a family TV room, and generous social spaces. The largest triangle houses the living room, dining area, and kitchen, as well as a mezzanine with a bar and game area. A stunning pool appears to float over the horizon, merging effortlessly with the marine landscape and extending the ship-like experience to the water’s edge.
Conclusion
Casa Troa exemplifies how architecture can respond innovatively to the challenges of site and client needs. By embracing the concept of a ship, the design transforms constraints into opportunities, resulting in spaces with both purpose and poetic resonance. The home’s triangular structure and ship-inspired form optimize ocean views and evoke the sensation of navigating an abandoned pink concrete vessel adrift in the sea. Blurring boundaries between built and natural environments, Casa Troa sets sail as a masterful dialogue between brutalism, functionality, and nature.

