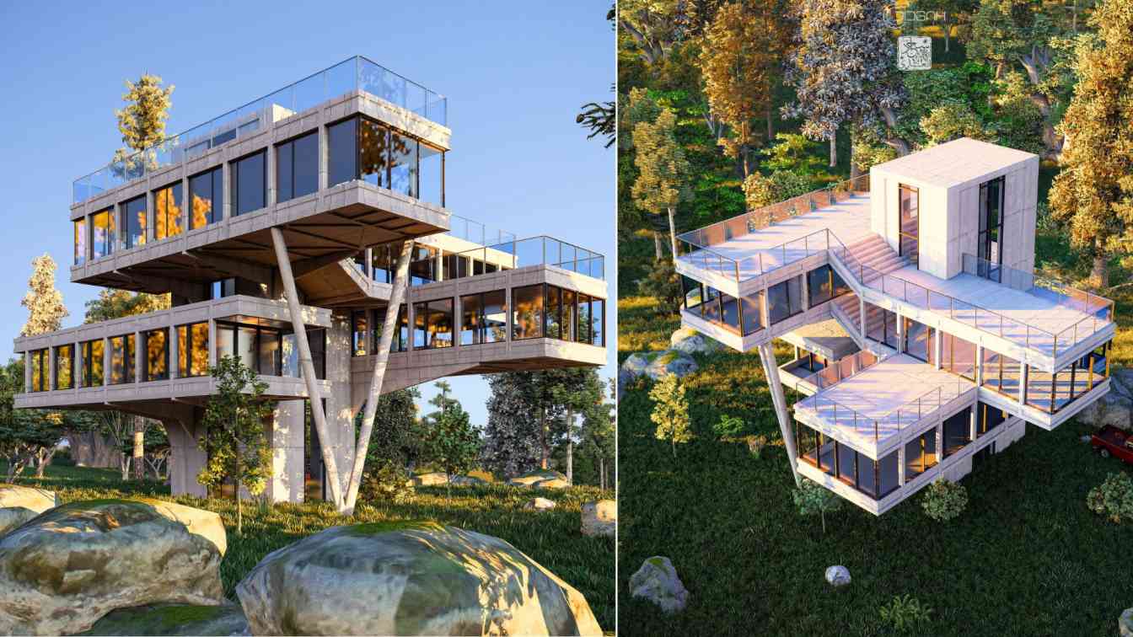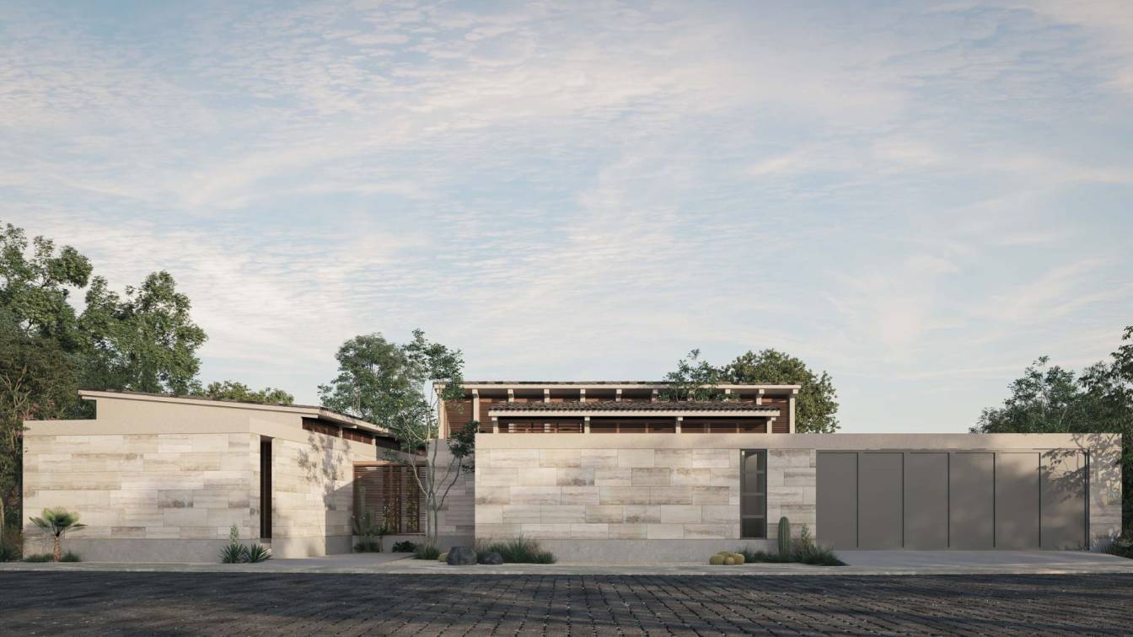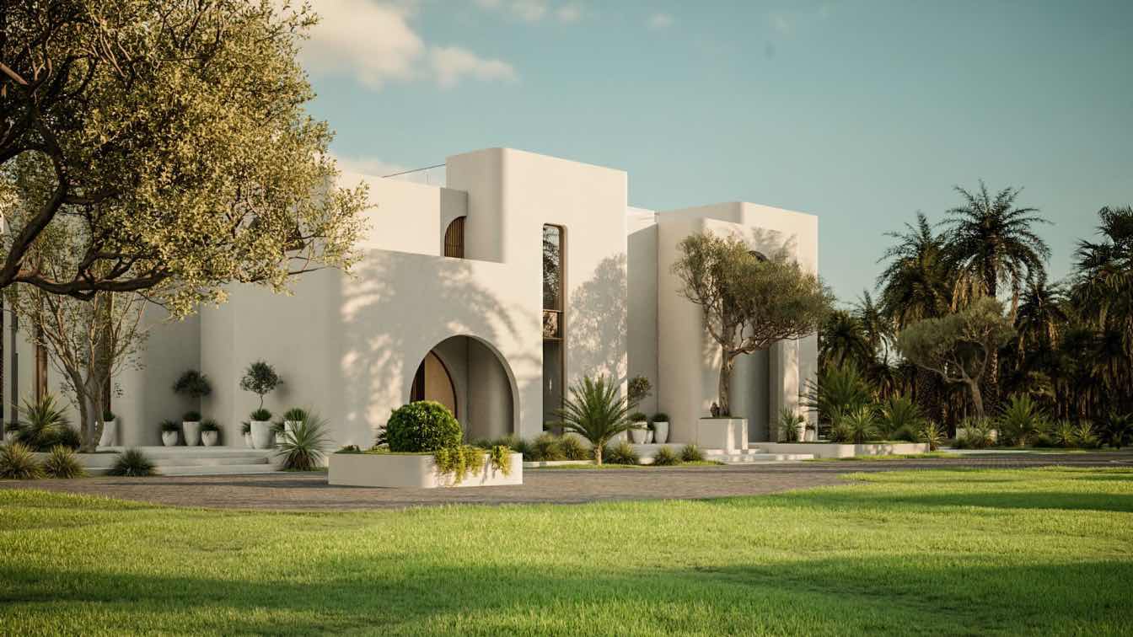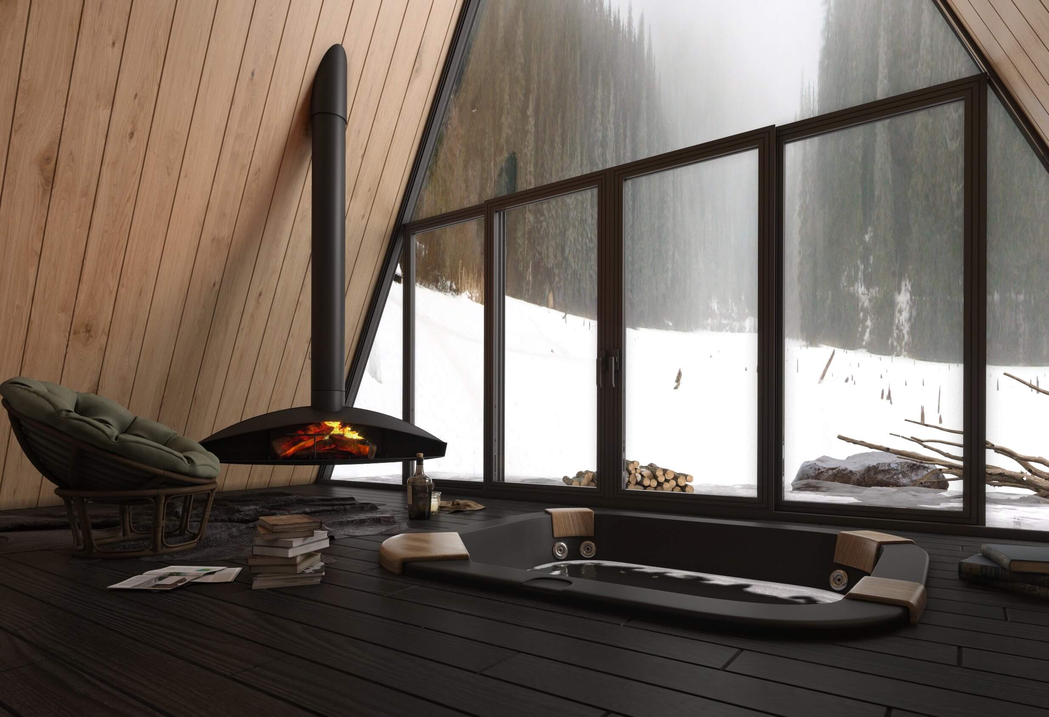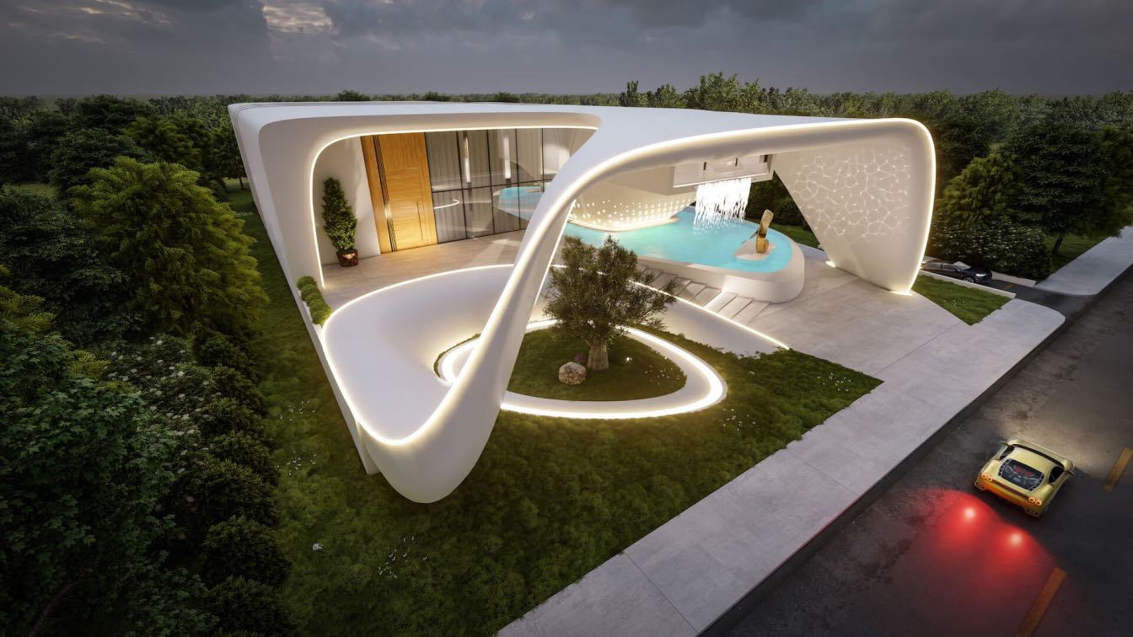Sajad Motamedi: The design of the concrete box house was based on the idea of reducing the occupancy of houses in forested and pristine locations. To create this occupancy level, it was necessary to cantilever the living spaces into a volume connected to the ground so that they would be suspended in the air.
For this reason, I used a central core to Suspended the space. The hard concrete needed to dissolve into the greenery of the forest so that the man-made building would blend with nature. For this reason, mirrored glass was used to reflect the forest among the concrete. A concrete cube house designed with the concrete core as the main base and vertical communication path between floors, and concrete boxes with different uses are connected to each other according to the need to communicate with each other.
The concrete boxes are oriented in a specific direction by connecting to the central core, and one of these boxes is anchored to the ground by a V-shaped column as needed.























