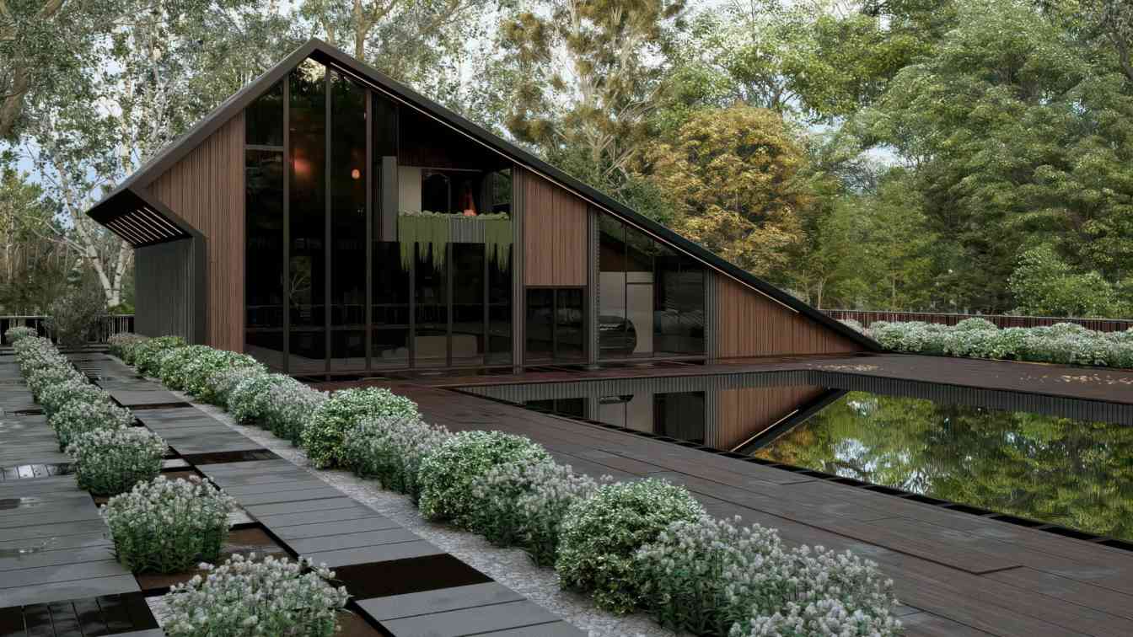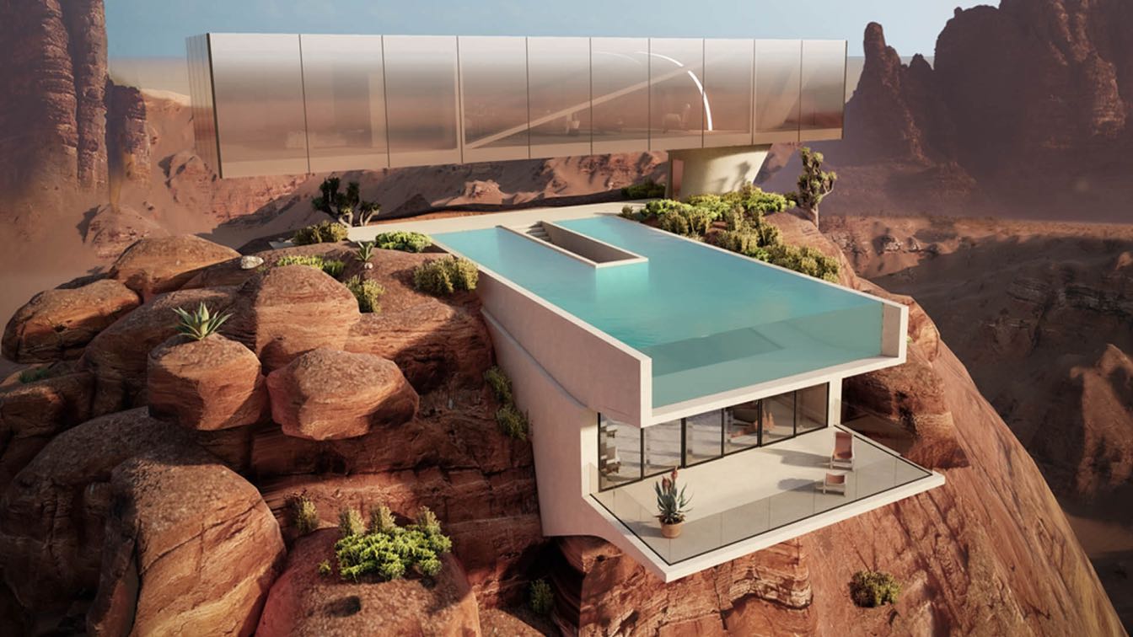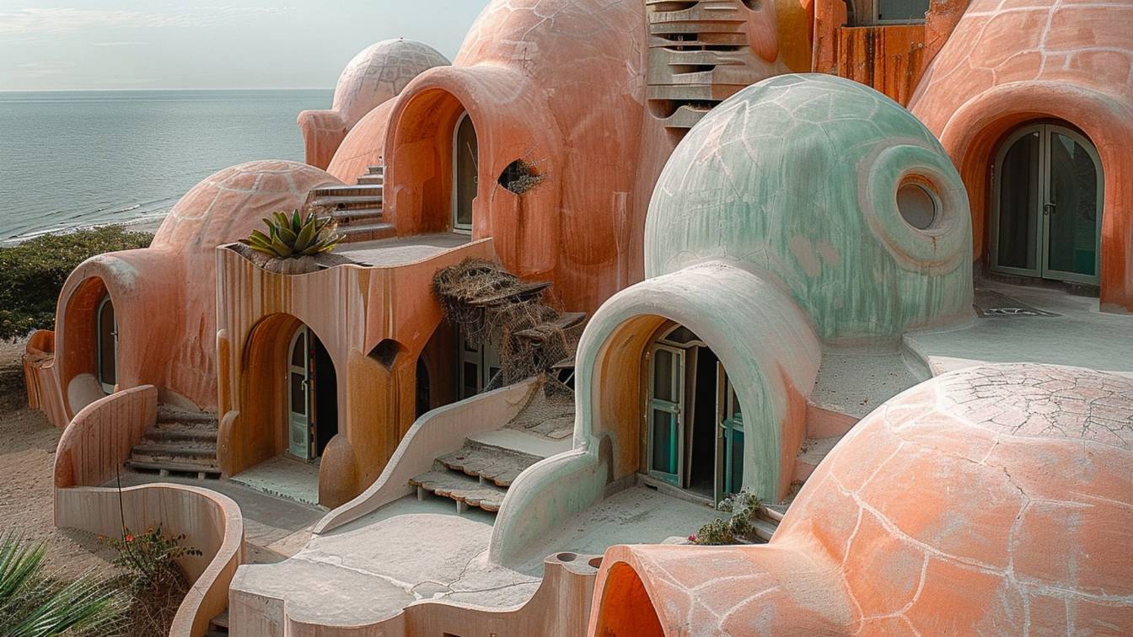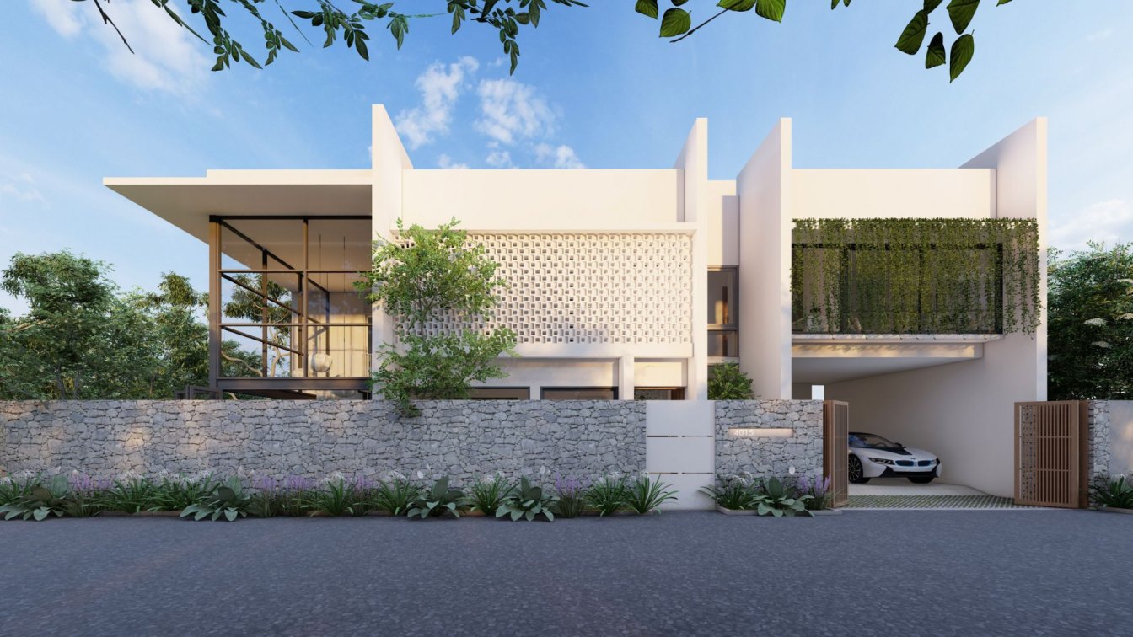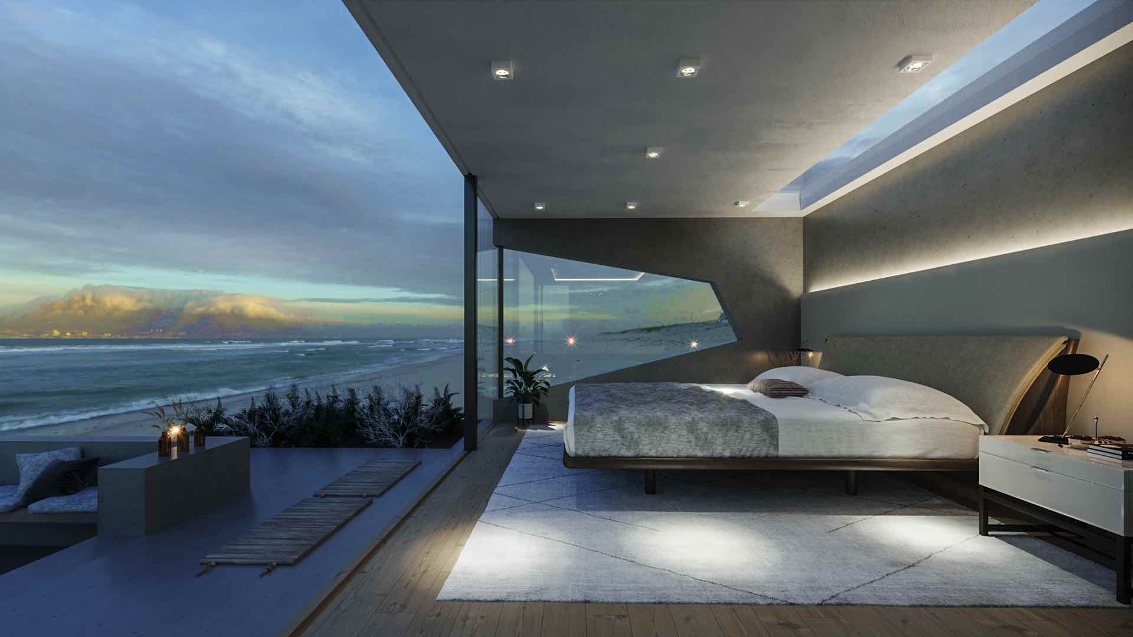Mohammad Hossein Rabbani Zade: Maverick Villa, a striking modern retreat located in the lush, mountainous terrain of Vancouver, Canada, is an architectural exploration that seamlessly integrates functionality with innovative design. Spanning a built area of 137 square meters, this villa is a response to the unique challenges posed by the region's heavy rainfall and forested environment. The design team sought to redefine the conventional notions of villa architecture by infusing creativity and a bold sense of individuality into every aspect of the project.
Design Philosophy:
At the core of Maverick Villa’s design philosophy lies a commitment to pushing the boundaries of standard architectural practices. While traditional villas often prioritize functionality and adherence to established norms, Maverick Villa embraces the opportunity to create spaces that are not only practical but also rich in character and inspiration. This project aims to challenge the status quo by introducing a level of creativity that invites occupants to engage with their environment in new and meaningful ways. Materiality and Climate Adaptation:
The selection of materials for Maverick Villa reflects a thoughtful consideration of both aesthetic appeal and climatic resilience. The harmonious combination of wood, metal, and glass serves to establish a modern yet warm atmosphere. Locally sourced timber not only aligns with sustainable practices but also fosters a deep connection to the surrounding natural landscape. Metal elements provide structural integrity and contemporary elegance, while expansive glass facades invite abundant natural light and blur the lines between indoor and outdoor living.
Spatial Organization and Layo
Mavericut:k Villa's layout is meticulously crafted to enhance spatial quality while fulfilling essential functional requirements. The villa includes key areas such as a well-equipped kitchen, inviting living spaces, private parking, restrooms, a master bedroom, and versatile miscellaneous areas. Central to the design is an innovative courtyard that acts as the heart of the home, promoting natural ventilation and light while creating an intimate connection with nature.
This central courtyard not only serves as a focal point but also facilitates a unique spatial experience that encourages fluid movement throughout the villa. The layout allows for distinct zones that cater to relaxation, social interaction, and private retreat, all while maintaining a sense of cohesion within the overall design.

Architectural Integration:
Maverick Villa draws inspiration from diverse architectural traditions, notably incorporating elements of Iranian design alongside modern European aesthetics. The interplay of varied angles in both the exterior and interior spaces creates visual dynamism and intrigue. This geometric complexity invites exploration and fosters an environment that feels both stimulating and serene. The facade's angularity contrasts with the organic forms of the surrounding landscape, creating a harmonious dialogue between built and natural environments.
Height Control and Spatial Experience:
A critical consideration in the design process was the management of spatial height to avoid feelings of confinement—a common challenge in many villa designs. By thoughtfully controlling ceiling heights and employing strategic openings, Maverick Villa ensures an expansive sense of space. Each area is designed to feel open and airy, allowing for seamless transitions between different zones while maintaining intimacy where needed. This careful calibration of height contributes to an overall sense of comfort, enabling occupants to experience their surroundings without feeling overwhelmed.

Sustainability and Environmental Considerations:
In addition to its aesthetic and functional qualities, Maverick Villa embodies principles of sustainability. The design incorporates energy-efficient systems, rainwater harvesting capabilities, and passive solar strategies to minimize environmental impact. The integration of green roofs and native landscaping further enhances the villa's relationship with its context, promoting biodiversity while ensuring that the structure remains resilient against the elements.
Conclusion:
Maverick Villa stands as a testament to what can be achieved when creativity meets functionality within the constraints of architectural standards. It invites architects and designers alike to reconsider traditional approaches to villa design in forested environments, advocating for a balance between practicality and artistic expression. This project not only enriches the architectural landscape of Vancouver but also serves as an inspiring model for future endeavors that seek to redefine living spaces amid nature's embrace. Through its innovative design, Maverick Villa encapsulates a spirit of bravery and individuality, inviting all who enter to embark on their own journey of discovery within its walls.





















