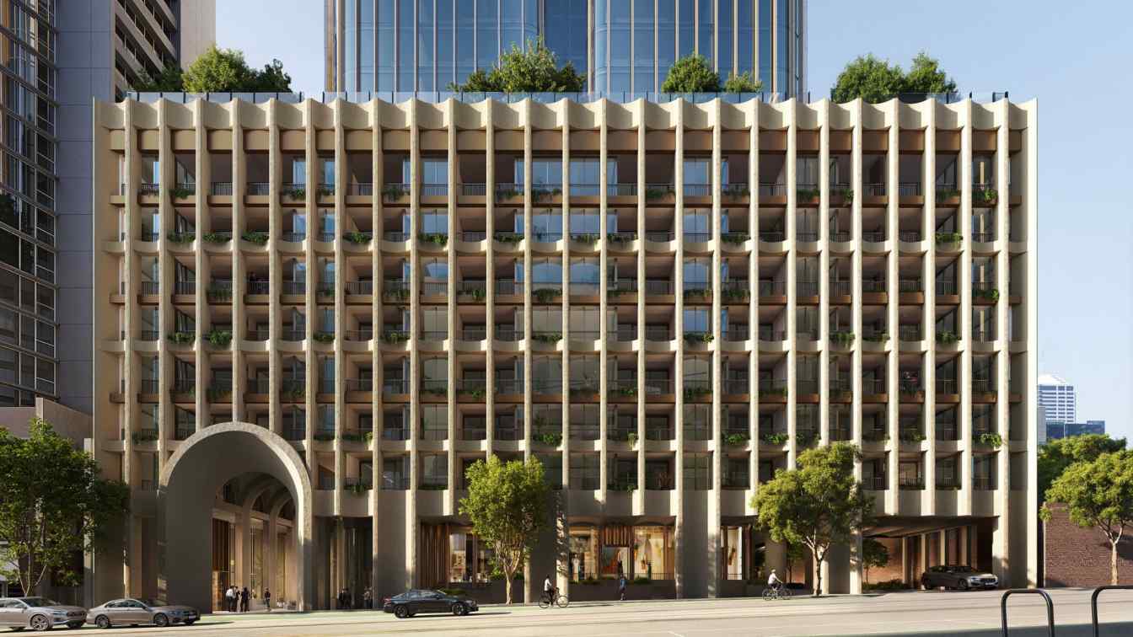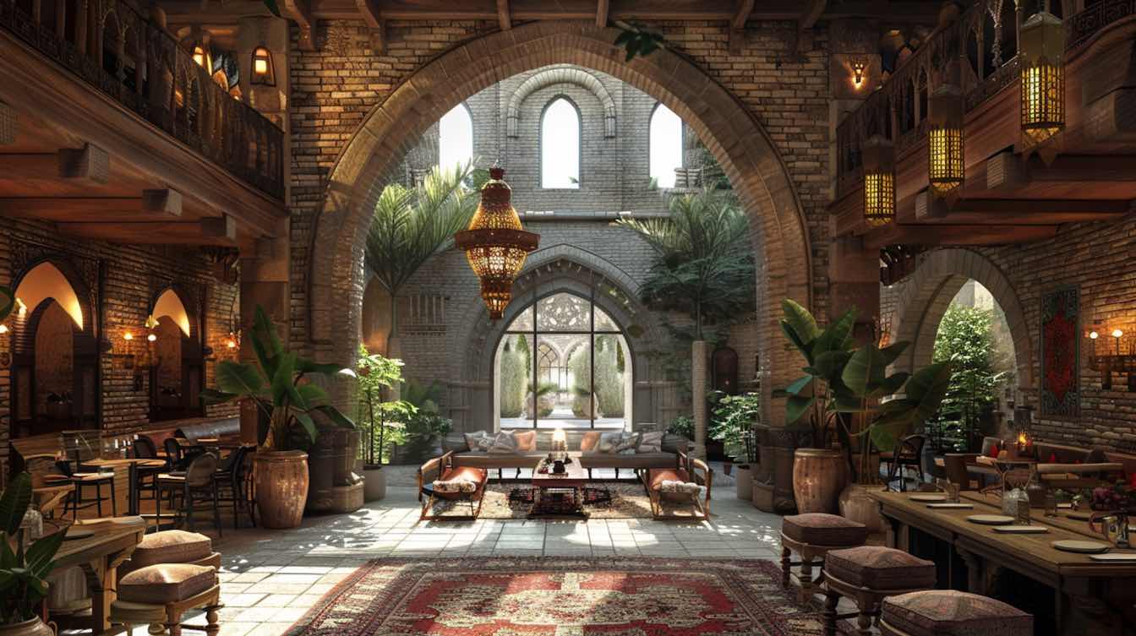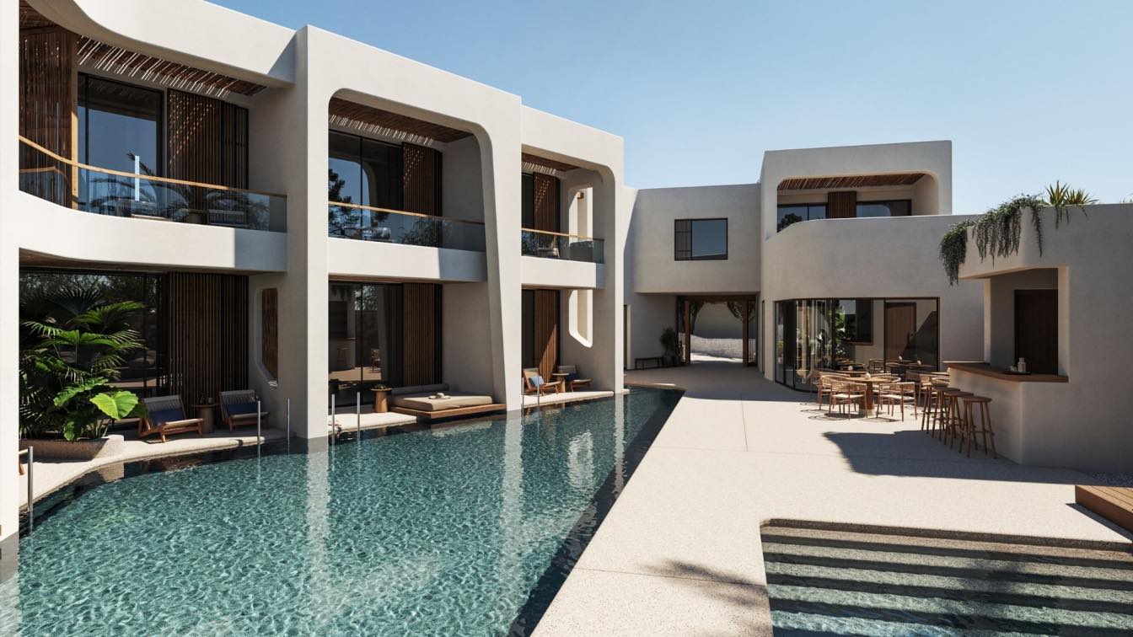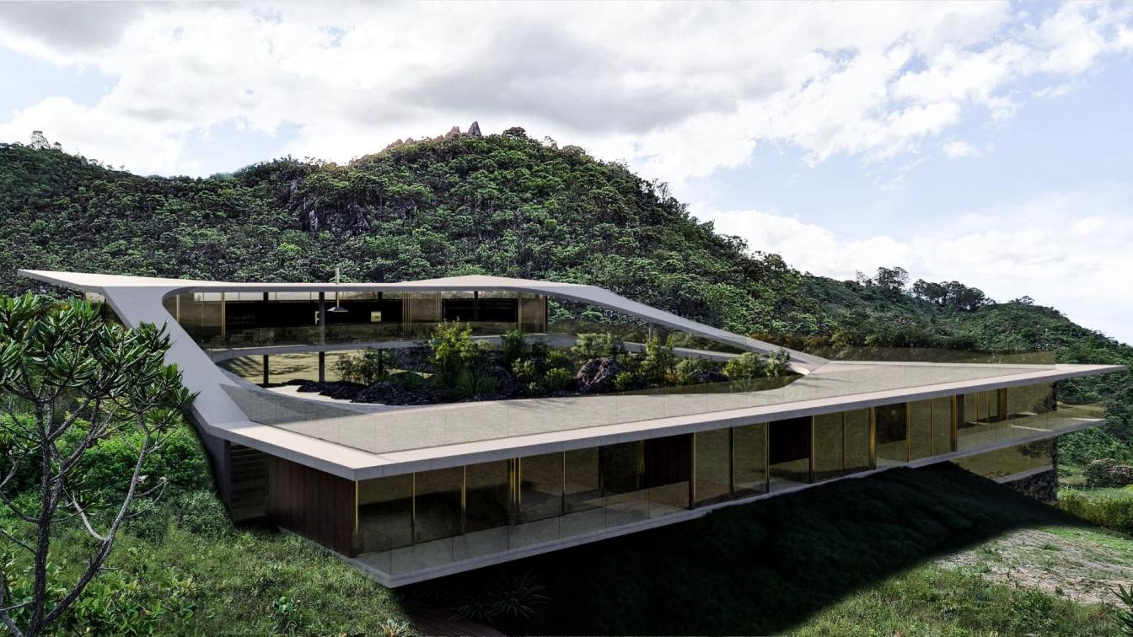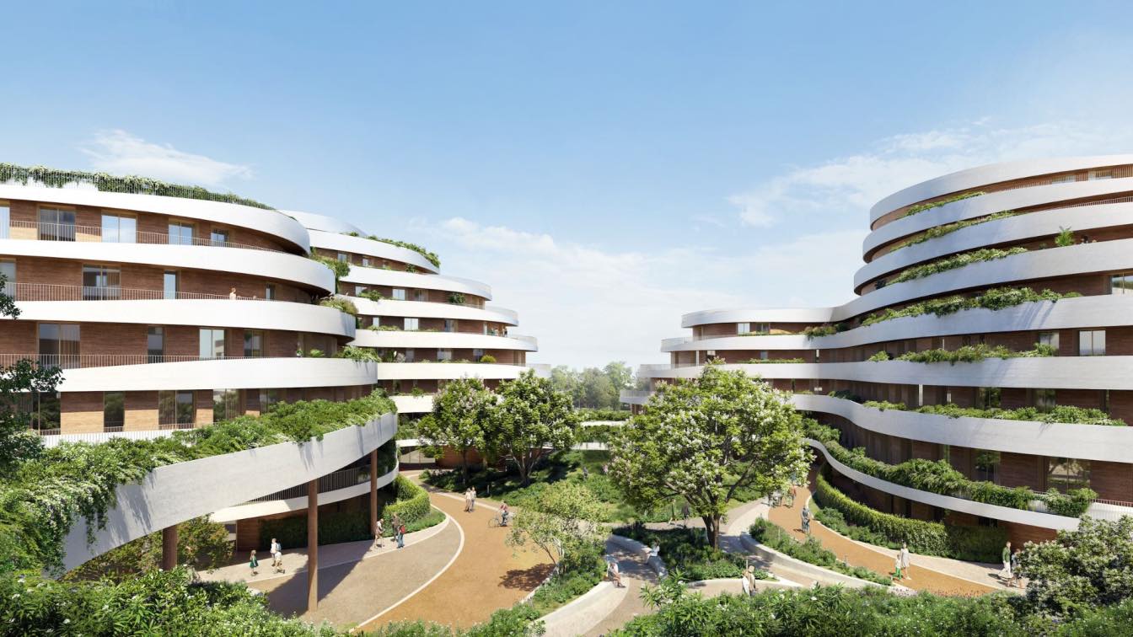In the heart of Melbourne’s Central Business District, a groundbreaking residential project is set to transform the urban skyline, blending innovative design with a deep respect for the city’s architectural heritage. The meticulous attention to detail in its finishes ensures that this development will not only enhance Melbourne’s cityscape but also set a new benchmark for contemporary urban living.
Designed by the renowned team at Cox Architecture, the project embodies bold aesthetics and functional brilliance. Its signature curved facades and expansive glass surfaces lend the structure a dynamic presence, creating a dialogue between the building and the surrounding urban environment. Sculptural forms and elegant proportions reflect Melbourne’s evolving architectural narrative, while sustainable features ensure the project remains future-focused. The design draws inspiration from the vibrant energy of Melbourne, integrating natural elements with urban sophistication.
From the play of sunlight on the building’s glass surfaces to the subtle texture of its ground-level finishes, CUUB studio highlights every detail. The renderings showcase how the architecture interacts with the city, enhancing the pedestrian experience while offering residents breathtaking views of Melbourne’s skyline. Each image illustrates the project’s commitment to blending bold design with sustainable innovation, ensuring it harmonizes with its environment.
This collaboration between Cox Architecture and CUUB studio is a testament to the power of design and visualization in shaping the future of residential living. The project represents a unique opportunity to redefine urban luxury, offering a lifestyle that seamlessly integrates modern convenience with natural beauty.







