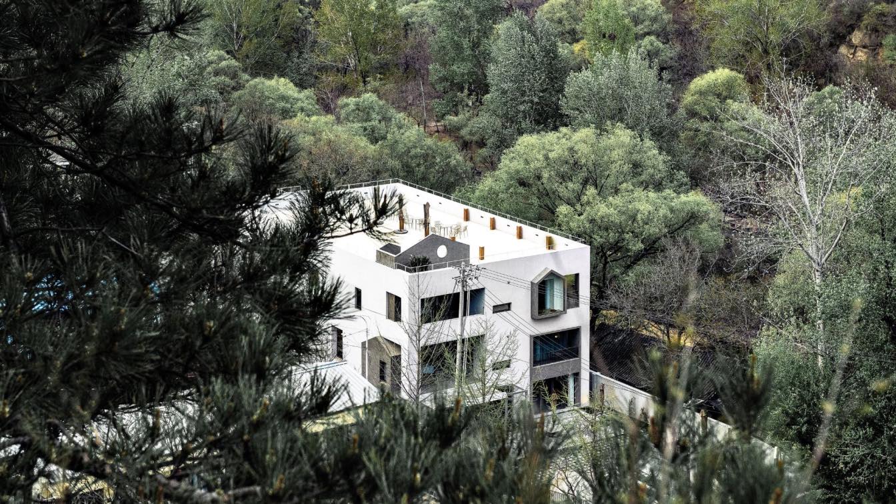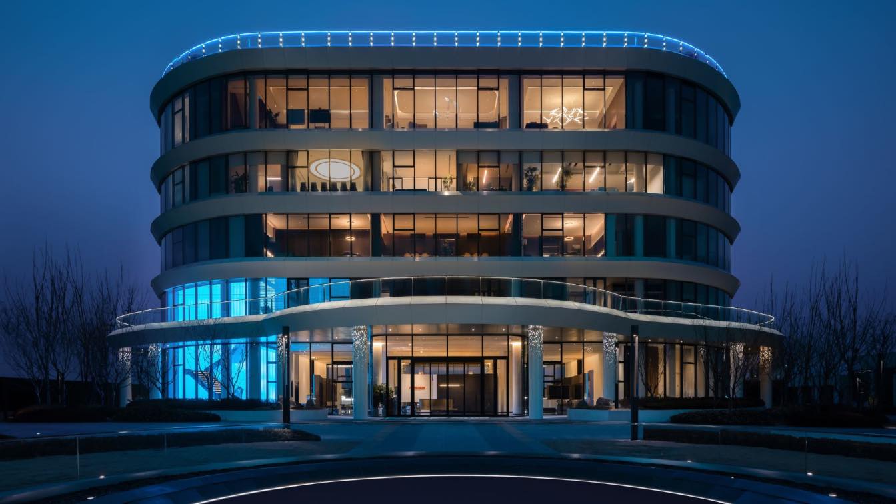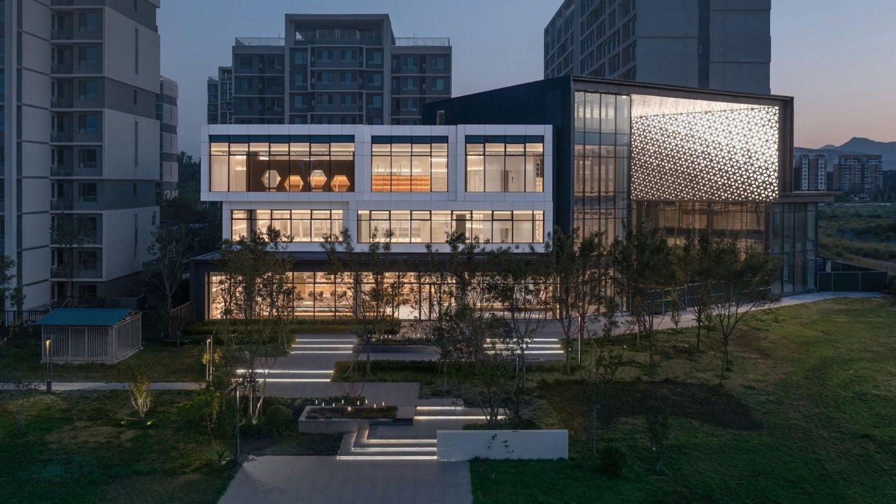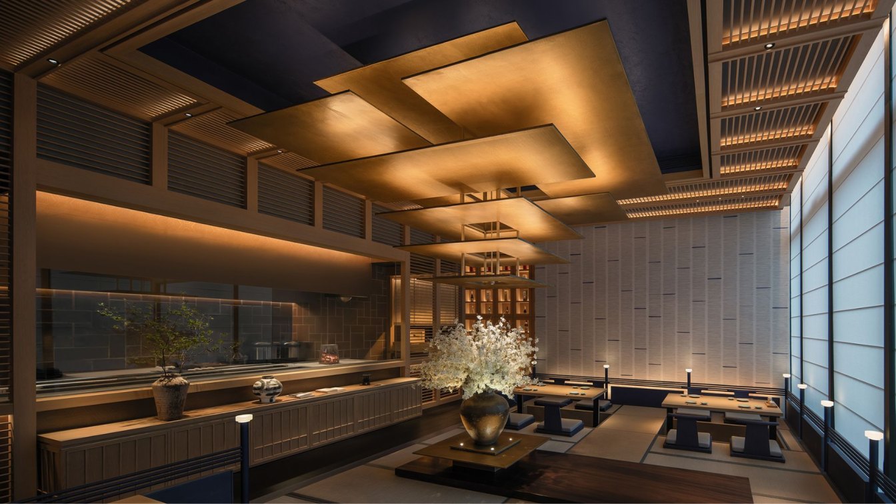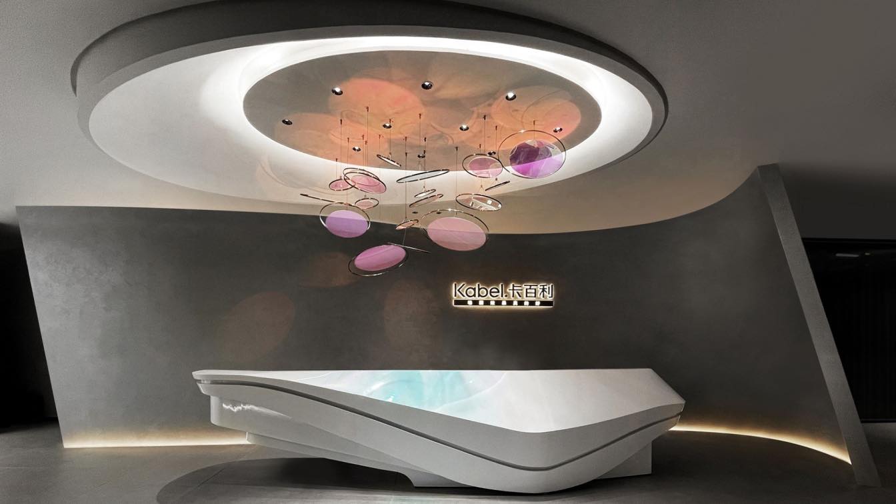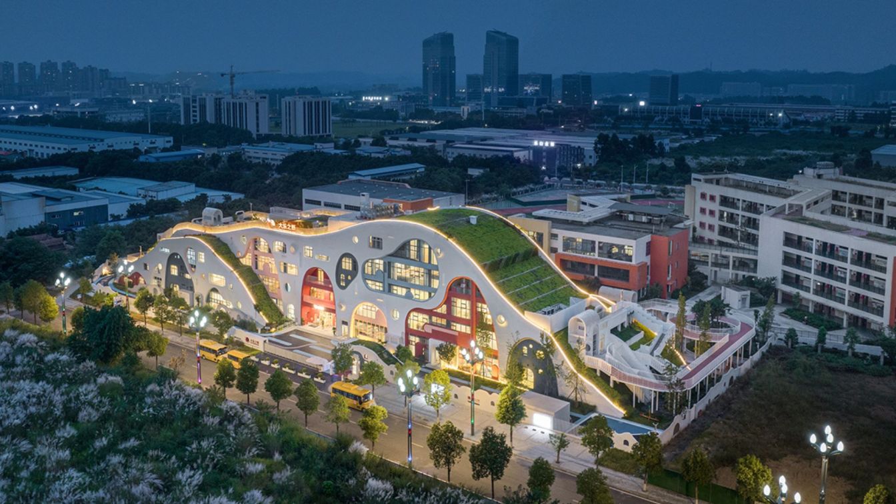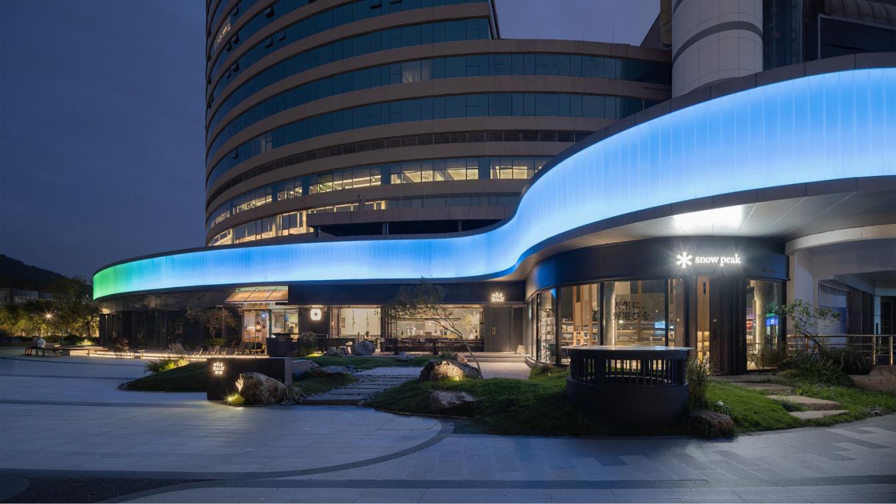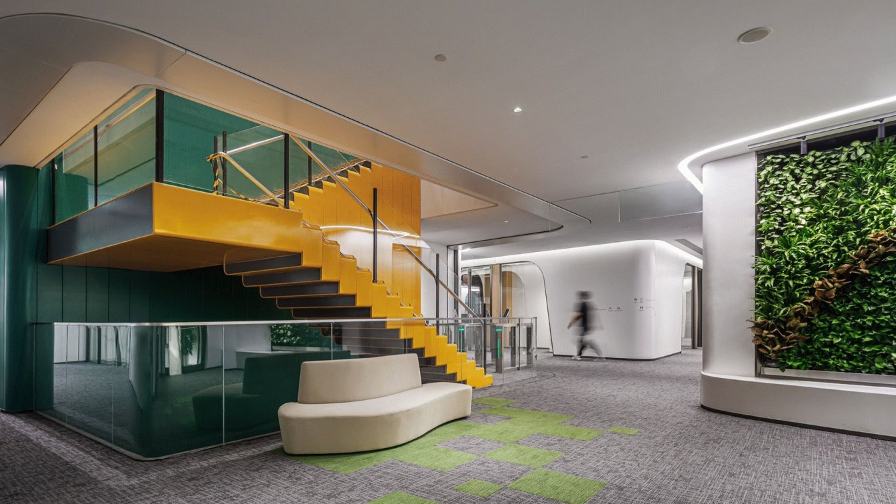During the summer of 2021, Fon Studio made our initial visit to a riverside construction situated in the valley, seven kilometers upstream of Beijing's Yanqi Lake. The three-story farmhouse was skillfully integrated into its surroundings, displaying an impeccable symmetry and precise layout.
Project name
Wander Hotel Renovation Design
Architecture firm
Fon Studio
Location
Shentangyu, Huairou District, Beijing, China
Design team
Li Hongzhen, Jin Boan, Luo Shuanghua, Li Yeying
Design year
2021.07-2022.05
Material
Birch multilayer board, Cement paint, Terezzo, Stainless Steel. Main Brand: Xiaozuo Wood, Art master painting, Lingsheng Stone Lt,d
Typology
Hospitality › Hotel
In 2022, a thriving cluster emerged in Xingtai, led by Huawei's Big Data Industrial Park and Yuesheng·Yanyuan, representing the region's industrial prowess. Adjacent to the Xingtai East Station, a pivotal junction in the Beijing-Tianjin-Hebei corridor, these entities rapidly interconnect information, human capital, and resources, weaving a robust s...
Project name
Yuesheng·Yanyuan Brand Experience Center
Architecture firm
JINDESIGN
Photography
Zheng Yan. Videography: Li Yingjie, Hanmer
Principal architect
Cui Yue
Design team
Chu Hongji, Xu Yingjie, Yang Tong, Liu Yanshuang, Zhang Chongjie
Completion year
July 2022
Collaborators
Soft Furnishing Design: Yang Yang, Zhu Jiaying, Yang Wenlei. Copywriting and Planning: NARJEELING. Project Planning: Le Brand Strategy Agency
Typology
Commercial › Showroom, Exhibition Center
The winning schematic design for a community library by Shanghai-based y.ad studio has completed construction. The library is in building 12 of the rental housing complex on the west side of the collective land of Baigezhuang Village, Daxingzhuang Town, Pinggu District, Beijing. By defeating five well-known Chinese design firms, y.ad studio won the...
Project name
Capital Heyuan · Pinggu Rental Housing Community Library
Architecture firm
y.ad studio
Principal architect
Yan Yang, Wu Kejia
Collaborators
Architectural design collaborator: Hangzhou Zhongya Architectural Design Co., Ltd.; Development organization: Beijing Lanhai Chuangying Urban Construction and Development Co., Ltd.; Client's project and design management team: Zhong Tingting, Zhang Hanfei.
Design year
December 2020 – June 2021
Completion year
September 2021 - June 2023
Structural engineer
Huo Zhenzhong
Material
terrazzo, wood veneer, aluminum plate, paint
Inspired by the intricate street patterns of Kyoto's alleyways as a reference, the space designer completed the spatial layout. The overall design connects different dining scenes, ranging from open to intimate, similar to the flow of traffic space. This creates a rhythmic ebb and flow, sometimes light and lively, and at other times relaxing and st...
Project name
Aumann Japanese Cuisine
Architecture firm
FUNUN LAB
Location
1st Floor, Building B, IFC International Financial Center, Jianguomen
Principal architect
Fan Jie
Design team
Du Xiaobo, Guan Qijia, Wang Nong
Construction
Huazhuang Brothers (Beijing) Decoration Engineering Co., LTD
Typology
Hospitality › Restaurant
The project owner, Kabel, is a brand primarily dedicated to art paints. The design inspiration originates from the artist's paintbrush. The unconstrained flowing wall resembles a work created through the artist's free brush strokes, and it also appears as a dancer's swirling motion path within the space
Project name
Kabel Chinese Headquarters
Architecture firm
Topway Space Design
Location
Greenland Center, Shunde, Foshan, China
Principal architect
Wang Zhike & Li Xiaoshui
Design team
Lu Zhongwen, Lan Jingwei, Lai Yuqin, Liu Zhu ,Su Jianming, Li Ziying, Deng Jianfeng
Collaborators
Soft Decoration Design: Topway Space Design. Brand Consultant: YL Brand
Client
Guangdong Kabel New Material Technology Co., Ltd.
From the smoke and dust of history to today's free soul, back to the beginning, Dale's Wild Kindergarten is also the beginning version of the depth of people's hearts. Four years ago, Wang Junbao and his team into Leshan, the first time I saw this site, love at first sight, everything so just right, they went and returned, but also became the eyes...
Project name
Dalezhiye Kindergarten
Architecture firm
DIKA Architectural Design Center
Location
Leshan, Sichuan, China
Photography
Arch-Exist Photography. Interior photography: leon; Video Shooting: Zhang Qi (ES Imaging)
Principal architect
Wang Junbao
Design team
Tian Jiabin, Gao Xin, Lu Qingyin, Ou Jiayong, Fu Huiming, Tan Huimin, Chen Jian, Tu Xueliang, Huo Liangyue, Zhang Zhigang, Liu Zixuan, Wang Qi
Collaborators
Construction plan deepening: Wang Peng, He Jie, Chen Guanyu, Shi Wenlan,Gao Cong, Tao Hexin, Li Qiang, Zhu Bin; Effect deepening: Gao Xin, Tang Shengyan; Architectural deepening design: Sichuan Creative Bosch Architectural Design Co.; Architectural deepening team: Tong Succession, Cheng Mulin, Tong Ling, Wei,Maolin, He Sheng, Wu Qiang, Zhou Bing, Li Biyun, He Xiaodong, Wang Min, Chen Jianwei; Architectural Landscape Construction: Sichuan Jiandong Construction Engineering Co.
Interior design
DIKA Architectural Design Center; Interior Decoration Design: Mingli Decoration Design & Engineering Co.
Completion year
December 2022
Client
Sichuan Haisengao Education Group
Typology
Educational Architecture › Kindergartens
Since its founding, PIG DESIGN has been dedicated to researching and promoting naturalness and timeliness in all its projects. Regardless of the project scale and type, PIG DESIGN harnesses the power of design to create environments that foster vitality, sunshine, memory, and fun, thus reshaping the possible connections between nature and business,...
Architecture firm
PIG DESIGN
Principal architect
Li Wenqiang
Design team
Yang Zhiwei, Shen Taotao
Interior design
PIG DESIGN
Collaborators
Props design: Zhejiang Deyao Metal Products Co., Ltd. Logo production: Jump Time Signage. Visual effects: Qian Chaofan
Design year
February 2023
Completion year
August 2023
Construction
Hangzhou Dianchang Decoration Design Engineering Co., Ltd.
Material
Stone, exposed aggregate, recycled wood board, metal, paint
Client
Hangzhou Cuihuhan Investment Co., Ltd
Typology
Hospitality › Restaurant
Beijing Bio² Innovation Center is initiated by BIO2 Biopharmaceutical Technology Industry Operations Limited Company. Located in the Zhongguancun Life Science Park,With a total construction area of 12,845 ㎡, THAD x Jinhe Design Agency was responsible for the spatial experience planning and interior design for it.
Project name
Beijing Bio² Innovation Center
Architecture firm
THAD x Jinhe Design Agency
Principal architect
Cui Yue
Design team
Concept Design: Chu Hongji, Xu Yingjie, Wang Baoyu, Liu Yanshuang, Zhang Chongjie, Yang Peng, Sun Mo
Collaborators
Copywriting: NARJEELING; Project Planning: Le Brand Strategy Agency
Completion year
July 2021
Interior design
Yang Yang, Zhu Jiaying, Yang Wenlei
Environmental & MEP
Mechanical and Electrical Consultants: Tsinghua University Architectural Design Research Institute, Division 6
Client
Beijing New Nest Biomedical Technology Industry Operation Co., Ltd.
Typology
Office Building › Innovation Center

