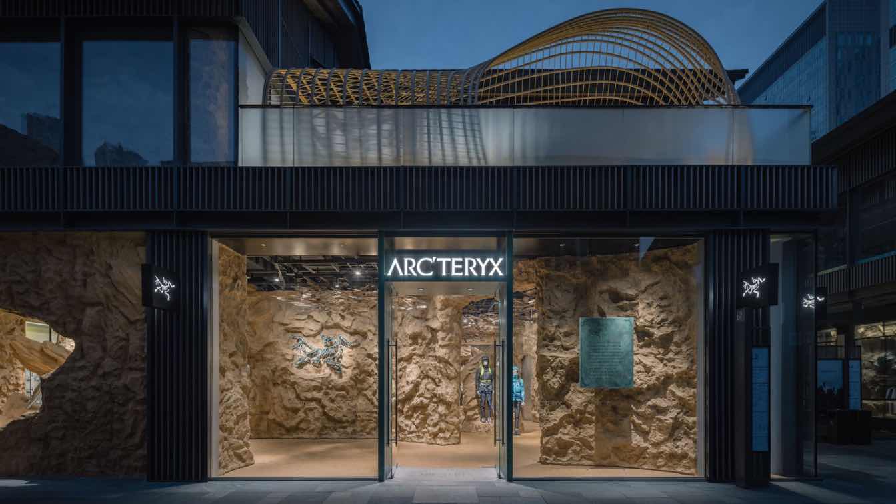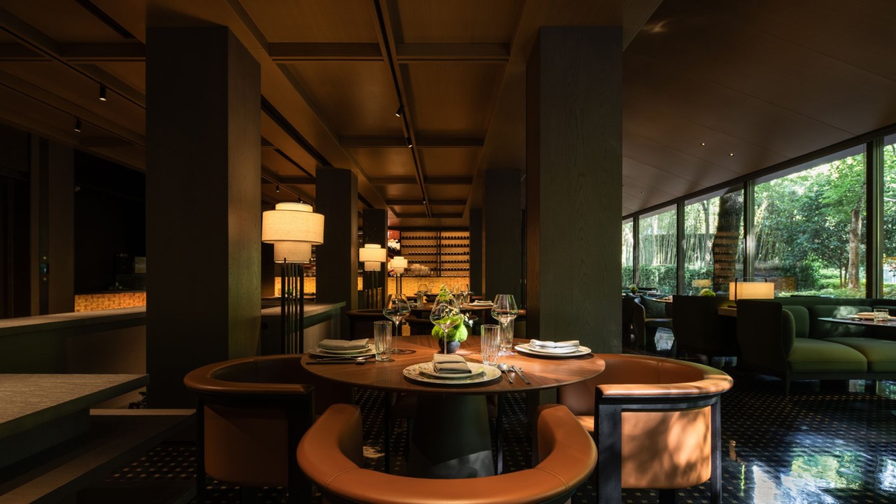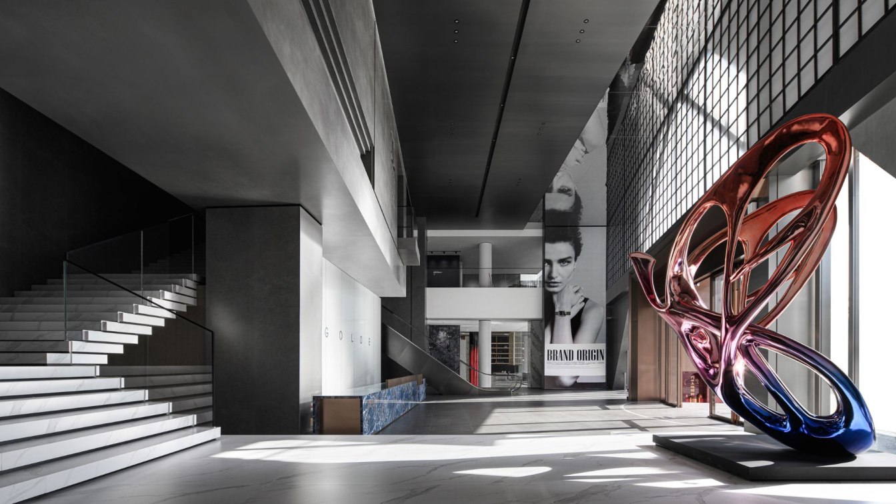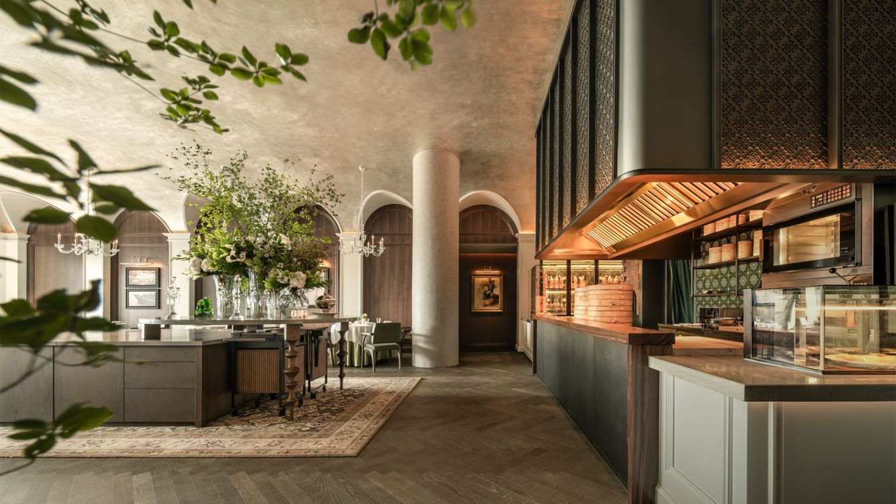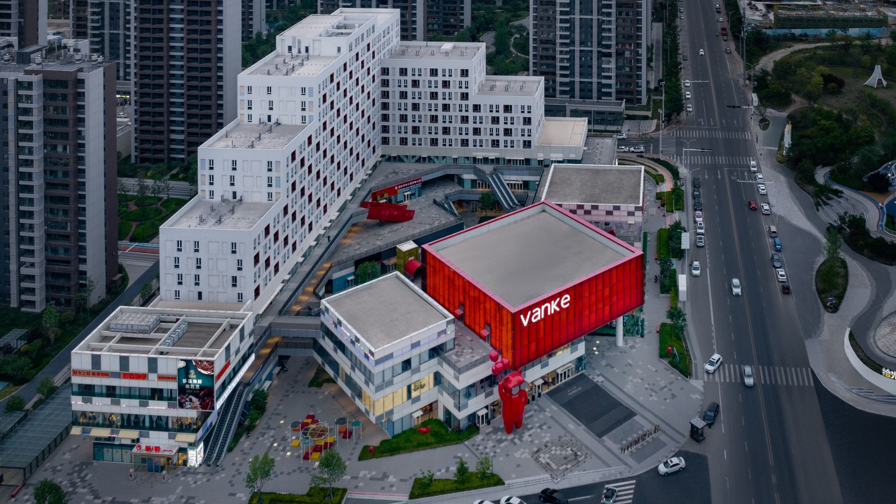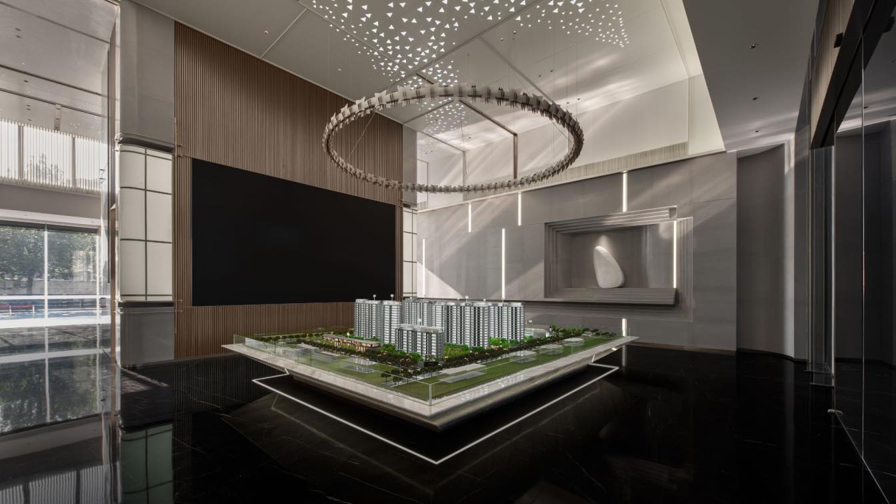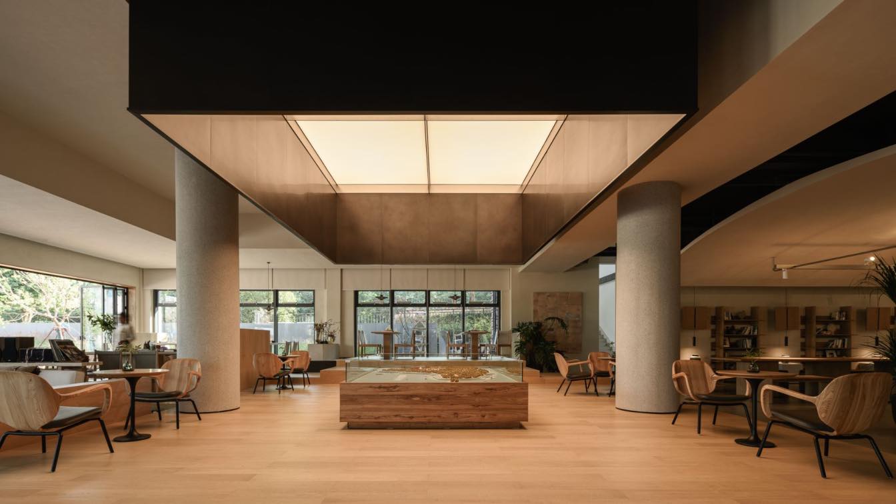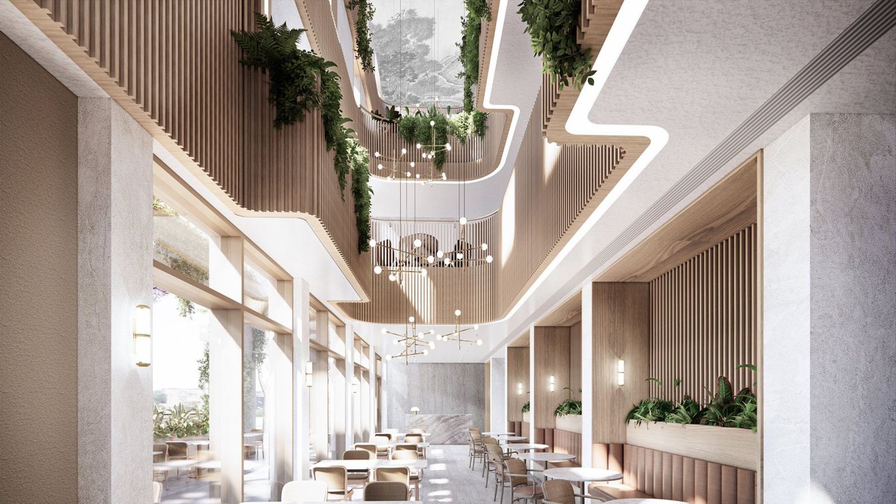The ARC'TERYX design team, in collaboration with the creative team of Viva la Youyi, recently envisioned the overall creative concept and space design for a new ARC'TERYX store in Taikoo Li Chengdu, Sichuan.
Project name
ARC'TERYX Store, Taikoo Li Chengdu
Architecture firm
ARC'TERYX ISE, VVYY Group, STILL YOUNG
Location
Taikoo Li Chengdu, Sichuan, China
Principal architect
Yuanye Deng, Yu Zhang
Design team
Dawn Du, Dada Zhao, Jiayi Shen, Azel Wang, Ethan Li, CC Li, Donald Lin, Ken Tao, Stone Gao
Collaborators
Conceptual design: Yuanye Deng,Yu Zhang, Eric. Ch. Project management: Linda Li, Laura Cai, Mayi Zhang, Pin Lu. Electromechanical design: James Xu. Artistic fence design: Ruihan Yang, Zexi Chen. Text: Yun Xing. Interactive design: Apro. Technical support: Henry
Typology
Commercial › Store
Sitting with good friends on the platform, looking through the clean and transparent large glass windows, it feels as if we are in another world, transcending time. Right here, within this glass pane, lies today's Wuhan on the outside, while inside, it's a picturesque Jiangxia steeped in history.
Project name
The Nature Flow
Architecture firm
LDH DESIGN
Principal architect
Liu Daohua
Collaborators
Furniture Consultant: San Yi He Mei
Typology
Hospitality › Restaurant
The designer draws inspiration from the process of butterfly emerging from its chrysalis. This marvelous transformation process showcases the brand's rebirth and rejuvenation. The exhibition is characterized by an extremely black, white, and grey color palette.We are able to sense the brand's commitment to Italian minimal style in the exhibition de...
Project name
Golde Ceramic Tiles Headquarter
Architecture firm
Topway Space Design
Location
Shiwan, Foshan, China
Principal architect
Wang Zhike & Li Xiaoshui
Design team
Lu Zhongwen, Lai Yuqin, Qiu Wenfeng
Collaborators
Soft Decoration Design: Yang Shiwei / IRIS HOUSE; Project Owner: Guangdong Hongyuan Ceramics Group
Material
Golde Ceramic Tiles, Sintered Stone, LANSEN
The restaurant's entrance beautifully embodies the grace and meandering of a traditional Shanghai-style garden house, embracing the city's rich history, inclusive culture, and countless tales. The entrance exudes an exquisite elegance, with bespoke wine cabinets and glass show windows that emanate the delightful aroma of wine, creating a sense of a...
Project name
Xin Rong Ji at Taikoo Li Qiantan
Location
W-L6-01, No. 1-9, Lane 500, Dongyu Road, Shanghai Pilot Free Trade Zone, China
Photography
CCD / Cheng Chung Design (HK)
Interior design
CCD / Cheng Chung Design (HK)
Collaborators
Decoration design: CCD / Cheng Chung Design (HK); Artwork design: Xin Rong Ji
Built area
interior area 630 m², outdoor area 430 m²
Completion year
July 28, 2023
Lighting
CCD / Cheng Chung Design (HK)
Typology
Hospitality › Restaurant
: Showcasing the future potential of diversified regional development, the Qingdao Vanke Coastal City combines work and living spaces in an accumulative contextual setting that builds on the natural environment and panoramic views of the site. Located on Qingdao’s west coast far away from the busy city centre, from the tourist hustle of Zhanqiao Pi...
Project name
Vanke Coastal City
Architecture firm
CLOU architects
Design team
Jan Clostermann, Zhi Zhang, Tiago Tavares, Christian Taeubert, Javier Pelaez Garcia, Ally Yen, Principia Wardhani, Yiqiao Zhao, Kyra Zhao, Yaxi Wang, Qiao Ding, Otmane Outifa
Collaborators
Construction Drawings/MEP/Structure: Beiyang Design Group; Façade Consultant: CAC
Built area
Retail 16,600 m²; office 16,400 m²
Typology
Commercial › Office Building, Mixed-use Development
In collaboration with Yichuang Space, the interior is meticulously crafted by Tao Yi, blending dignity and luxury within. The space cradles subtle light in boundless realms, reshaping life with an elegant and contemporary touch.
Architecture firm
YI CREAT SPACE (Beijing) Design Consultancy Co., Ltd.
Principal architect
Tao Yi
Collaborators
Copywriting and Planning: NARJEELING. Project Planning: Le Brand Strategy Agency
Completion year
July 2023
Client
Shandong Chongde Real Estate
Typology
Commercial › Sales Office
Zishan Lake Peninsula, a suburban resort area located just over an hour's drive from Wuhan. As a multifunctional dining and wine space in the community of Zishanhu New Town, Lit Time was transformed from the reception lobby of the Sweet Box Hotel, originally located at the window of the Zishan Lake Peninsula.
Project name
United Investment Zishan Jun - Lit Time
Architecture firm
Fun Connection
Location
Xianning, Hubei Province, China
Photography
Tan Xiaozhong
Principal architect
Zhang Yaotian
Collaborators
Detailed Design: BEIYE DESIGN STUDIO. Client's Team: Pang Ying, Xiao Binghui, Xiao Ying, Wang Dan
Client
United Investment Real Estate Co.,LTD
Typology
Hospitality › Café
The historic old town of Nanjing stands as a captivating repository of China's storied past, rich with moments that have shaped its narrative. Our endeavor was to delve into this historical tapestry, transitioning from theoretical exploration to a tangible connection with the site itself. We aimed not just to preserve but to reimagine the essence o...
Project name
The Void, 1-3 Nanshi Block
Architecture firm
StudioTiltedCircle
Tools used
AutoCAD, Adobe Creative Cloud, Rhinoceros 3D, SketchUp, Enscape
Principal architect
Lin Xie
Collaborators
Landscape: StudioTiltedCircle
Visualization
StudioTiltedCircle
Client
Nanjing Creative Design Centre
Typology
Office Building › Mixed-use Development

