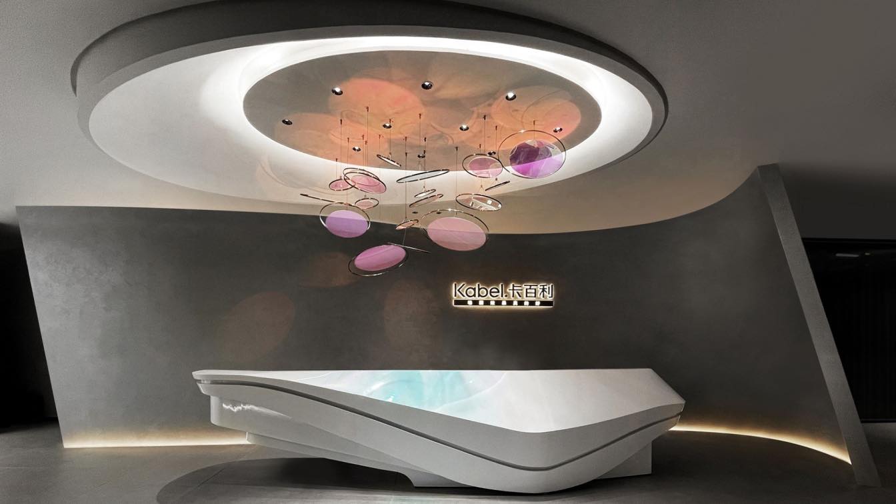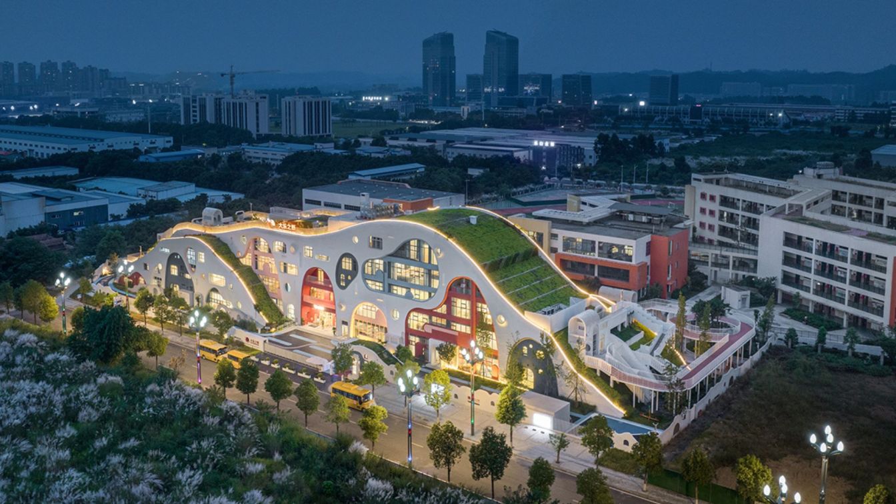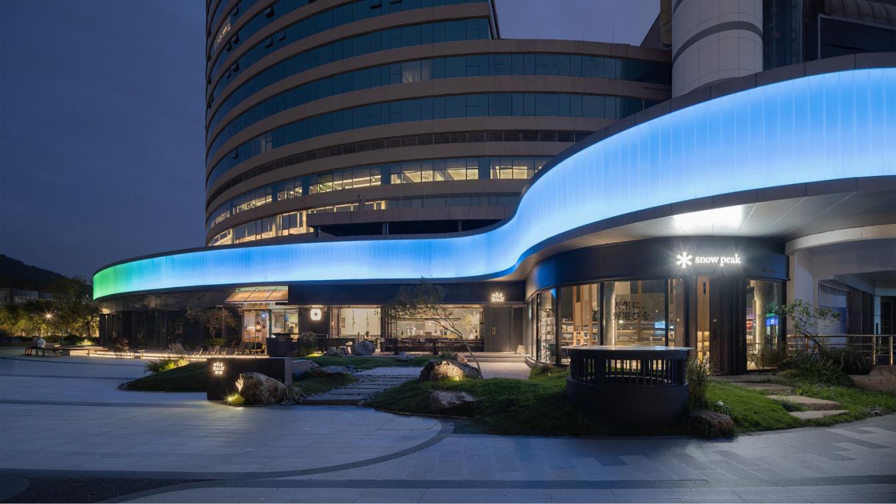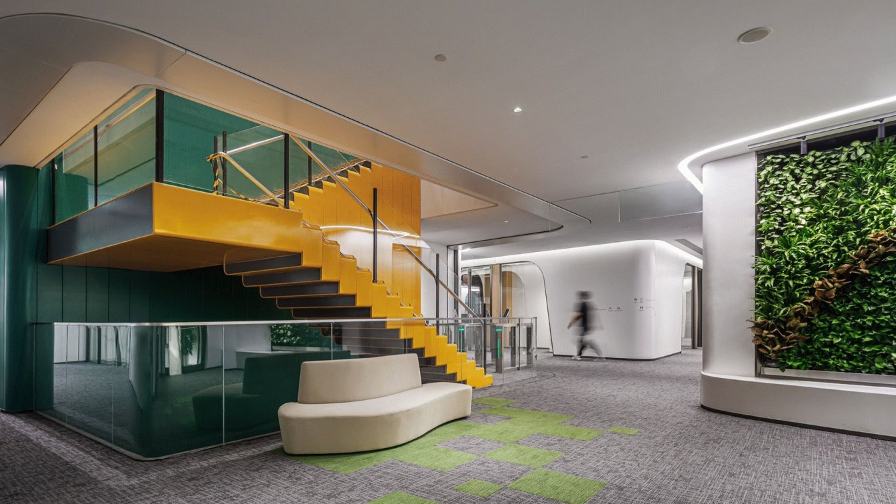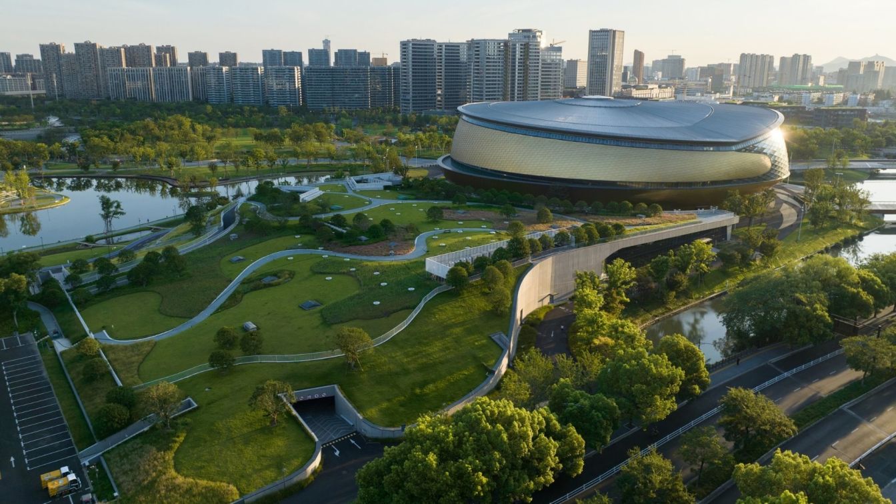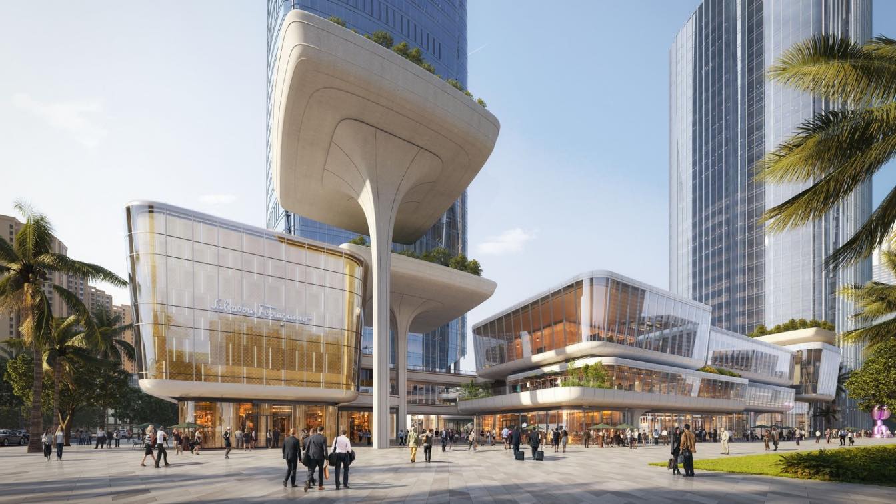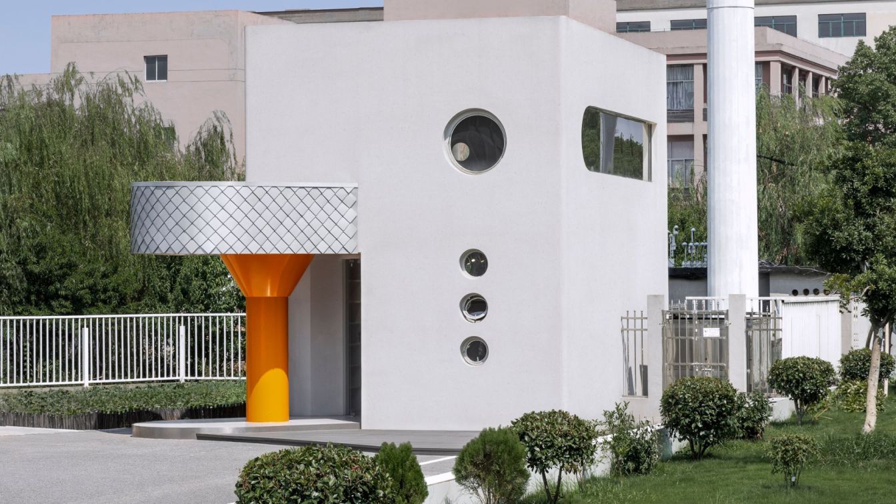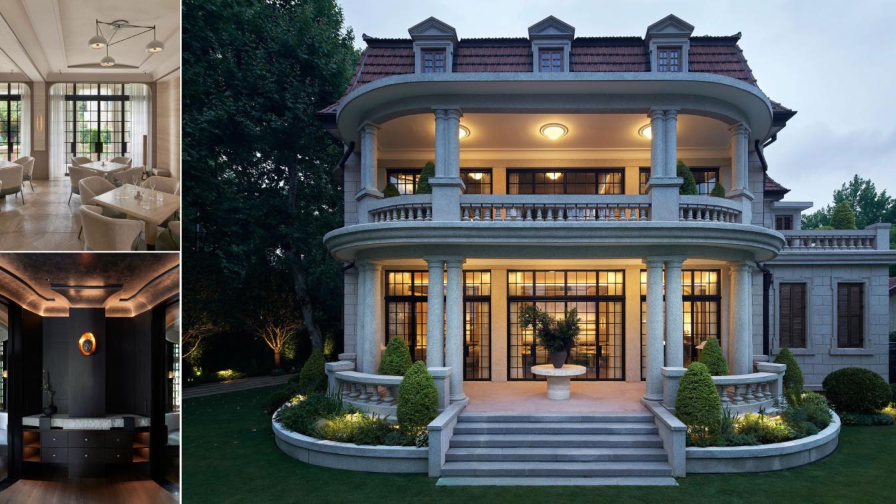The project owner, Kabel, is a brand primarily dedicated to art paints. The design inspiration originates from the artist's paintbrush. The unconstrained flowing wall resembles a work created through the artist's free brush strokes, and it also appears as a dancer's swirling motion path within the space
Project name
Kabel Chinese Headquarters
Architecture firm
Topway Space Design
Location
Greenland Center, Shunde, Foshan, China
Principal architect
Wang Zhike & Li Xiaoshui
Design team
Lu Zhongwen, Lan Jingwei, Lai Yuqin, Liu Zhu ,Su Jianming, Li Ziying, Deng Jianfeng
Collaborators
Soft Decoration Design: Topway Space Design. Brand Consultant: YL Brand
Client
Guangdong Kabel New Material Technology Co., Ltd.
From the smoke and dust of history to today's free soul, back to the beginning, Dale's Wild Kindergarten is also the beginning version of the depth of people's hearts. Four years ago, Wang Junbao and his team into Leshan, the first time I saw this site, love at first sight, everything so just right, they went and returned, but also became the eyes...
Project name
Dalezhiye Kindergarten
Architecture firm
DIKA Architectural Design Center
Location
Leshan, Sichuan, China
Photography
Arch-Exist Photography. Interior photography: leon; Video Shooting: Zhang Qi (ES Imaging)
Principal architect
Wang Junbao
Design team
Tian Jiabin, Gao Xin, Lu Qingyin, Ou Jiayong, Fu Huiming, Tan Huimin, Chen Jian, Tu Xueliang, Huo Liangyue, Zhang Zhigang, Liu Zixuan, Wang Qi
Collaborators
Construction plan deepening: Wang Peng, He Jie, Chen Guanyu, Shi Wenlan,Gao Cong, Tao Hexin, Li Qiang, Zhu Bin; Effect deepening: Gao Xin, Tang Shengyan; Architectural deepening design: Sichuan Creative Bosch Architectural Design Co.; Architectural deepening team: Tong Succession, Cheng Mulin, Tong Ling, Wei,Maolin, He Sheng, Wu Qiang, Zhou Bing, Li Biyun, He Xiaodong, Wang Min, Chen Jianwei; Architectural Landscape Construction: Sichuan Jiandong Construction Engineering Co.
Interior design
DIKA Architectural Design Center; Interior Decoration Design: Mingli Decoration Design & Engineering Co.
Completion year
December 2022
Client
Sichuan Haisengao Education Group
Typology
Educational Architecture › Kindergartens
Since its founding, PIG DESIGN has been dedicated to researching and promoting naturalness and timeliness in all its projects. Regardless of the project scale and type, PIG DESIGN harnesses the power of design to create environments that foster vitality, sunshine, memory, and fun, thus reshaping the possible connections between nature and business,...
Architecture firm
PIG DESIGN
Principal architect
Li Wenqiang
Design team
Yang Zhiwei, Shen Taotao
Interior design
PIG DESIGN
Collaborators
Props design: Zhejiang Deyao Metal Products Co., Ltd. Logo production: Jump Time Signage. Visual effects: Qian Chaofan
Design year
February 2023
Completion year
August 2023
Construction
Hangzhou Dianchang Decoration Design Engineering Co., Ltd.
Material
Stone, exposed aggregate, recycled wood board, metal, paint
Client
Hangzhou Cuihuhan Investment Co., Ltd
Typology
Hospitality › Restaurant
Beijing Bio² Innovation Center is initiated by BIO2 Biopharmaceutical Technology Industry Operations Limited Company. Located in the Zhongguancun Life Science Park,With a total construction area of 12,845 ㎡, THAD x Jinhe Design Agency was responsible for the spatial experience planning and interior design for it.
Project name
Beijing Bio² Innovation Center
Architecture firm
THAD x Jinhe Design Agency
Principal architect
Cui Yue
Design team
Concept Design: Chu Hongji, Xu Yingjie, Wang Baoyu, Liu Yanshuang, Zhang Chongjie, Yang Peng, Sun Mo
Collaborators
Copywriting: NARJEELING; Project Planning: Le Brand Strategy Agency
Completion year
July 2021
Interior design
Yang Yang, Zhu Jiaying, Yang Wenlei
Environmental & MEP
Mechanical and Electrical Consultants: Tsinghua University Architectural Design Research Institute, Division 6
Client
Beijing New Nest Biomedical Technology Industry Operation Co., Ltd.
Typology
Office Building › Innovation Center
This 5,000-seat centerpiece for the Hangzhou Asian Games 2023 Park is located at the south end of the park entrance and accessed via two curved bridges. The 35,000m2 structure is designed to function as attractor and generator of new socio-cultural activities and hence was proposed as Hybrid; merging sports events with a concert hall / event space...
Architecture firm
Archi-Tectonics NYC, LLC
Photography
SFAP Shanghai
Collaborators
Thornton Tomasetti Engineers, !Melk Landscape and Mobility in Chain traffic engineers; LDI: Zhejiang Province Institute Of Architectural Design And Research (ZIAD); Construction drawing design consultation: Powerchina Huadong Engineering Corporation Limited (HDEC)
Built area
35,000 m² / 5000 seats
Completion year
October 2021, Opening September 23 / 2023
Construction
Contsruction: China Power Construction Group East China Survey and Design Research Institute Co., Ltd.; Construction unit: Zhejiang Xinsheng Construction Group Co., Ltd.
Typology
Sports Architecture › Stadium
As the future gateway of Haikou, the Dayingshan CBD is set to become an engine of growth for the city. Led by Aedas Global Design Principal Kevin Wang, the team has won the concept design competition of Haikou HNA Center Plot D10 Retail Street, creating a new dynamic retail destination in the international tourism location.
Project name
Haikou Guoxing Avenue Plot D10 Retail Street Concept Design
Principal architect
Kevin Wang, Global Design Principal
Client
Haihang Real Estate Holding (Group) Co., Ltd.
Typology
Commercial › Mixed-use Development
Recognize the value of all buildings, even when it lies abandoned in a corner. Greater Dog Architects was commissioned to renovate a small brick and concrete mixed structure near the é é é building and Its previous function was as a backup room for a substation. The building 5 X 7 is situated on the edge of a riverfront plot. The owner hopes to tra...
Project name
Renovation of 5 X 7
Architecture firm
Greater Dog Architects
Location
No.2689, Qiantao Road, Shaoxing city, Zhejiang, China
Photography
Metaviz Studio
Principal architect
Jin XIN, Zhihong HU
Design team
Keith Guo, Ray Wang, Ella Tang, Huge Shen
Construction
JIAYI Construction,Shaoxing,China
Supervision
BAISIHAN team
Visualization
Greater Dog Architects
Tools used
SketchUp, Enscape, Adobe Photoshop
Material
Aluminum tile - Rheinzink Painted aluminum - Zhenghuang Frosted acrylic- DECO&DECO
Client
BAISIHAN Goose Down Brand
Typology
Renovation › Small Building
Every chef knows remarkable food is a result of the near impossible to explain, a richly nuanced experience that EHB chef Esben Holmboe Bang knows better than most. In developing this project, we sought to emphasize this alchemy, China’s historical heritage of botanic medicine melding science and nature, as well as the unique culinary skill of such...
Architecture firm
Chris Shao Studio LLC
Principal architect
Chris Shao
Interior design
Chris Shao Studio
Collaborators
Artists: Natalia Landowska, Gil Melott, Sophie Lou Jacobsen, Pelle Designs (Jean & Oliver Pelle), Yves Mohy. Other consultants: Morris, Jebara & Co.
Material
Wood, Paint, Stoned, Metal, Tile, Leather, Wallpaper, Resin. Furnishing brands: Objective Gallery (OBJ +), Finn Juhl, BD Barcelona Design, Fogia
Typology
Hospitality › Restaurant

