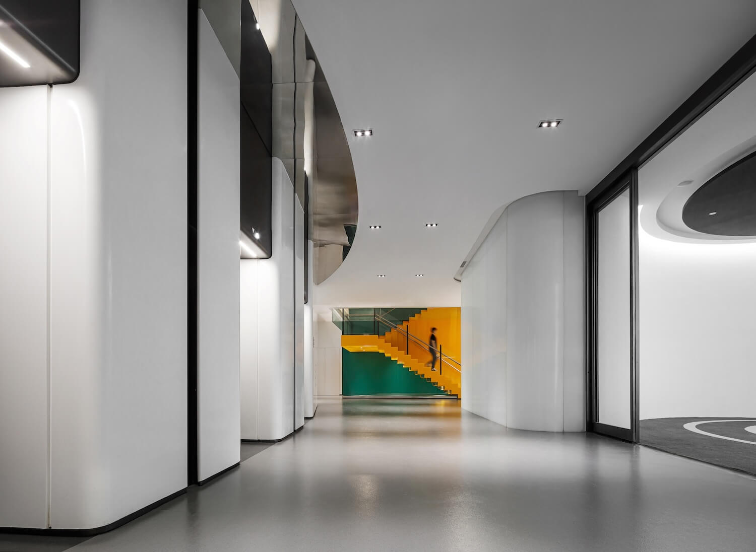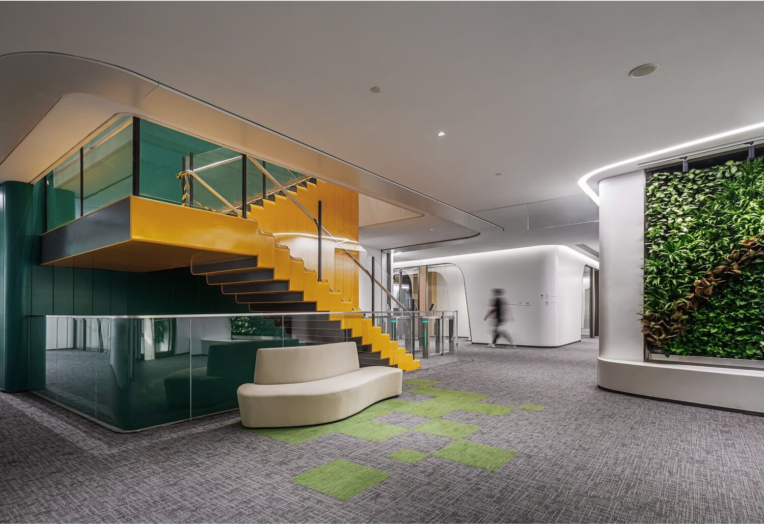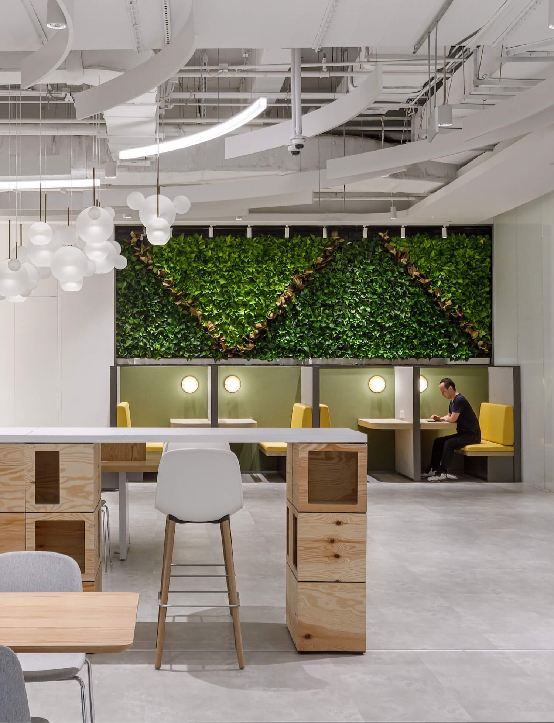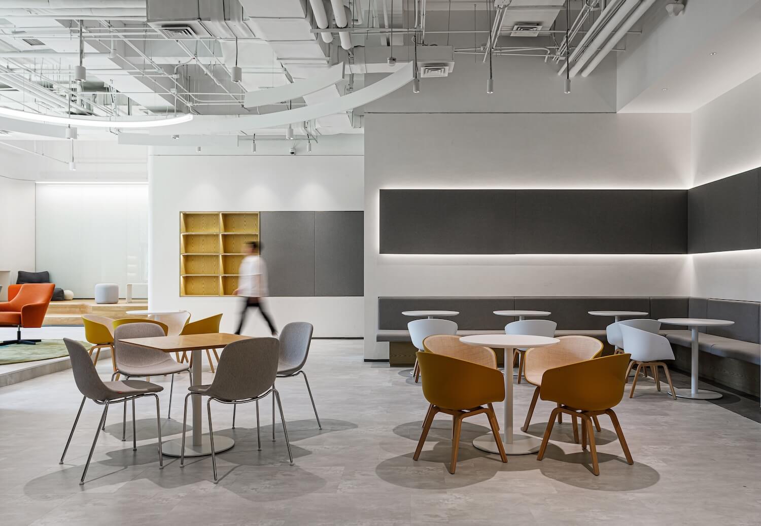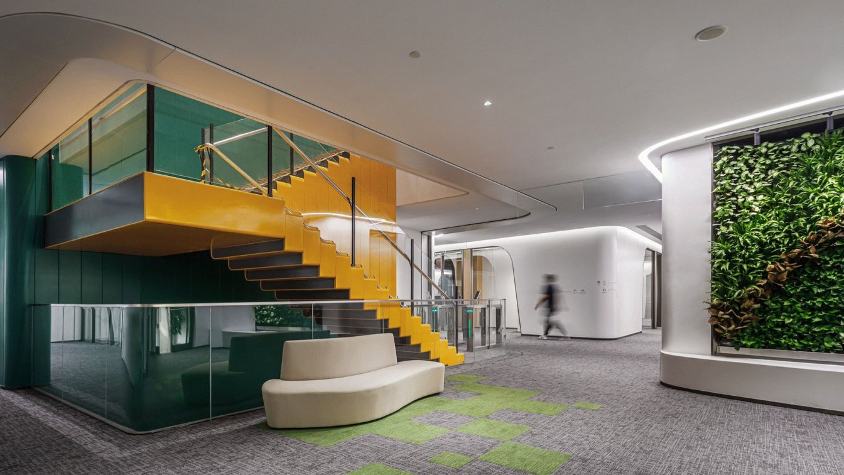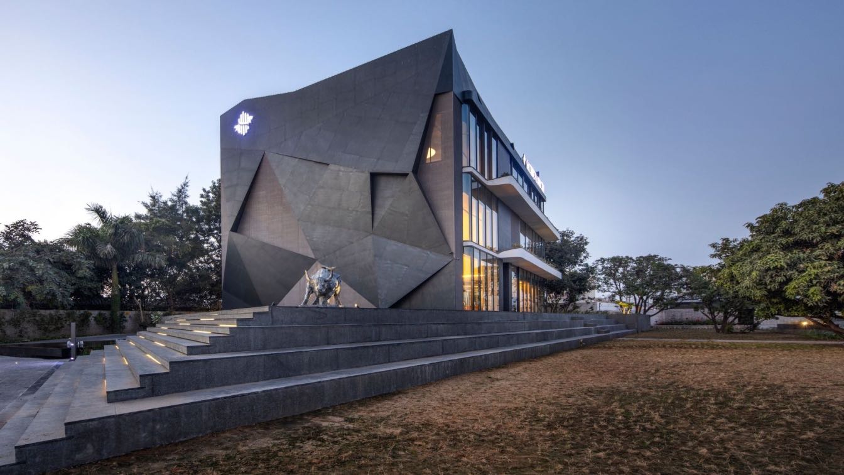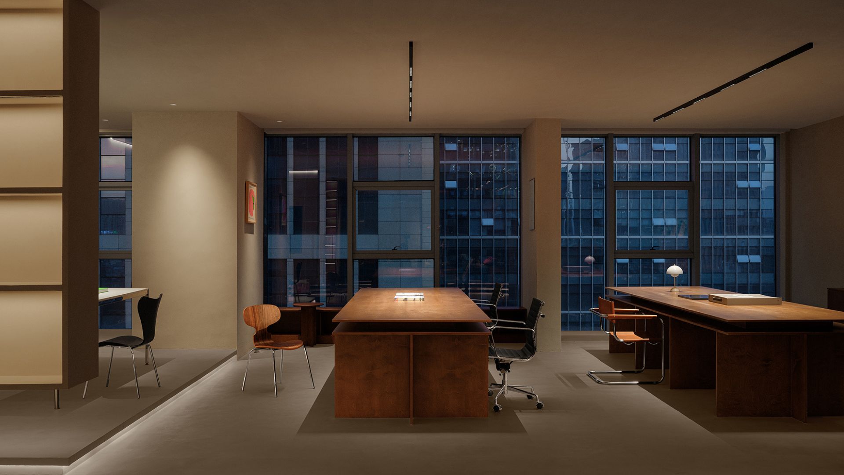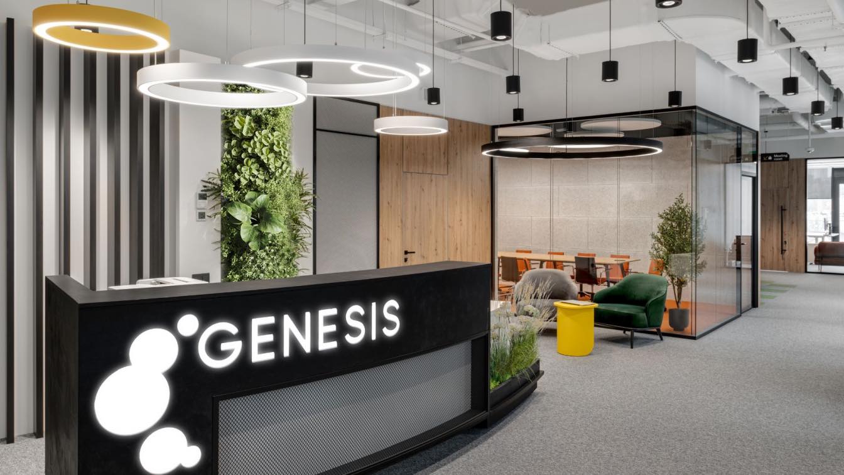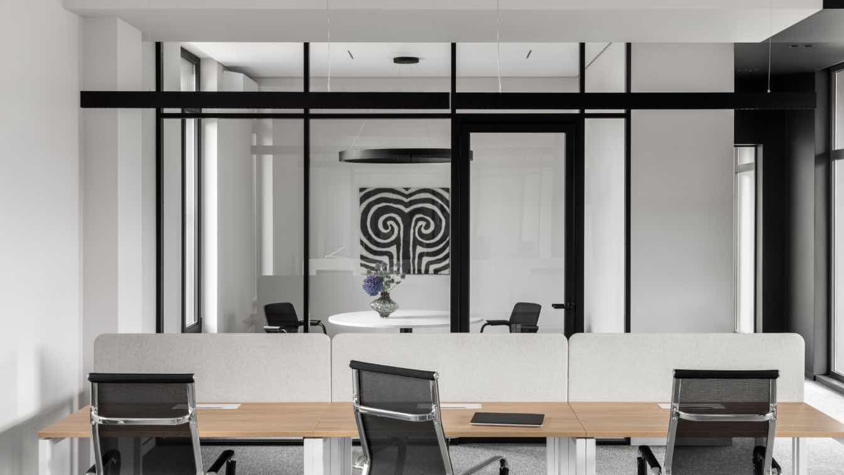Beijing Bio² Innovation Center is initiated by BIO2 Biopharmaceutical Technology Industry Operations Limited Company. Located in the Zhongguancun Life Science Park,With a total construction area of 12,845 ㎡, THAD x Jinhe Design Agency was responsible for the spatial experience planning and interior design for it.
The center aims to become a professional platform for the rapid commercialization of technology innovation and incubation of projects in the life science industry. The site used to have poor conditions characterized by low ceilings and limited space. In addition, the public area is small, the column spacing is narrow, the space utilization rate is low, and the vertical transport system is non-existent. The design strategy is intended to build a new type of versatile office space by improving the original building structure, establishing a vertical transport system, and achieving functional area division.
1. Space Restructuring: Connection, Transport, Structural Combinations
The restructured space has shifted its design focus from functionality and aesthetics to empowerment. The rearranged functional areas allow for a vertical transport system, and the irregularly shaped staircase installation provides stronger connection, which accentuates the social and community nature of the space. With curves adding more complexity, the space has stricken a balance among connection, encirclement, and independence.

2. Model Reconstruction: Communication, Interaction, and Collaboration within a Community
The space is divided into "communities" with each having its own functions, including small workstations, meeting rooms, roadshow zone, training rooms, coffee shop, and brainstorming areas. Thanks to the vertical transport, users can move freely within the versatile space of "community" for concentration, collaboration, learning, and social networking. The integration between individuals and groups, openness and closedness as well as digital collaboration are achieved.
The community-like space is designed for work, creation, communication, and leisure, where people gather for the collision of ideas and activate a community culture unique to the unconventional space Bio². The office space is divided into different areas by color. The placement of a movable screen grants the adjustment of space area according to the number of users. Such arrangement will ensure efficiency and privacy and unleash more possibilities for the growth of startup companies.
For Jinhe Design Agency, Bio² is dedicated to maximizing the value of businesses and their brands through correct design strategies and scientific construction methods. The design concept is represented from start to finish and the space boundaries are redefined. It is all this that makes what Bio² is. Going forward, the space will become a community for the biomedicine industry, and usher in a brighter future of the industry with flexibility, efficiency, and innovation.






