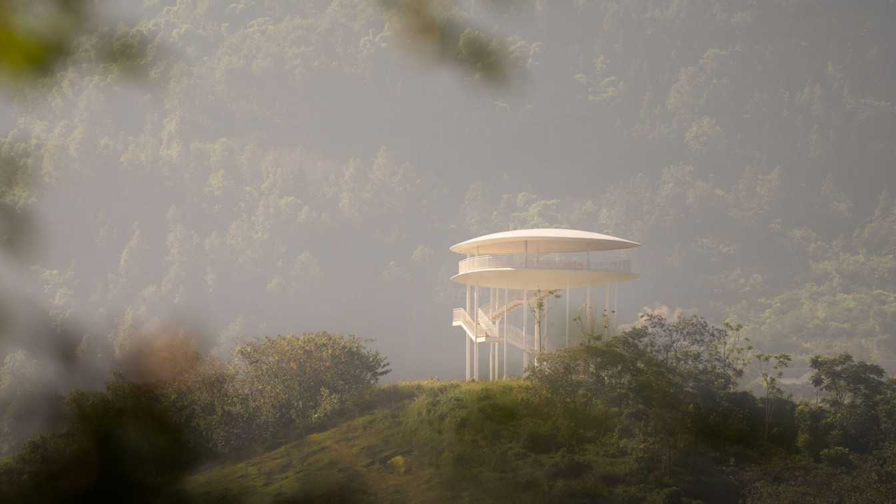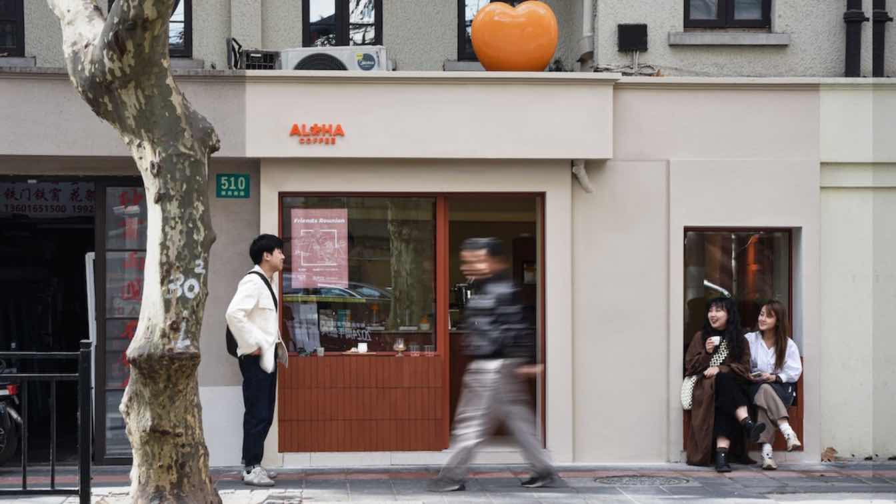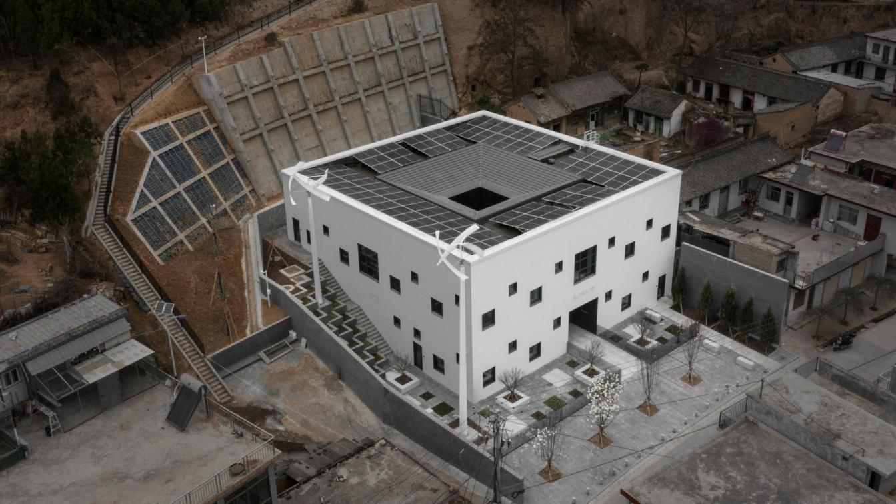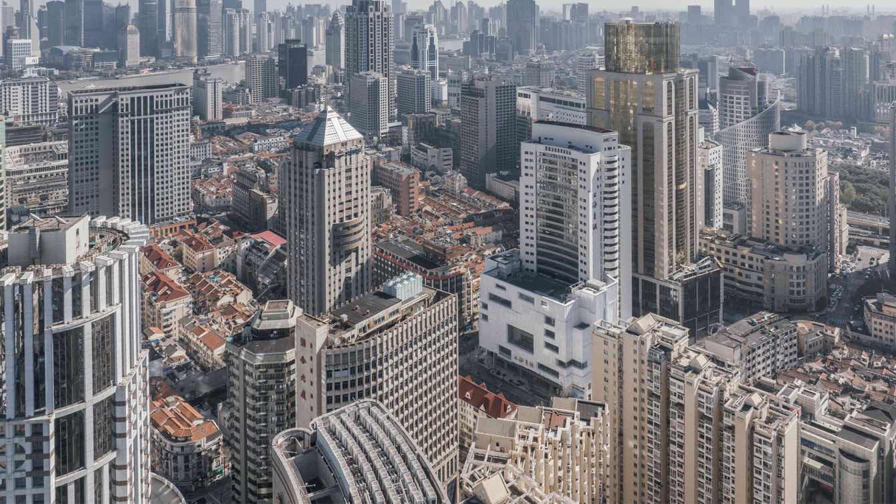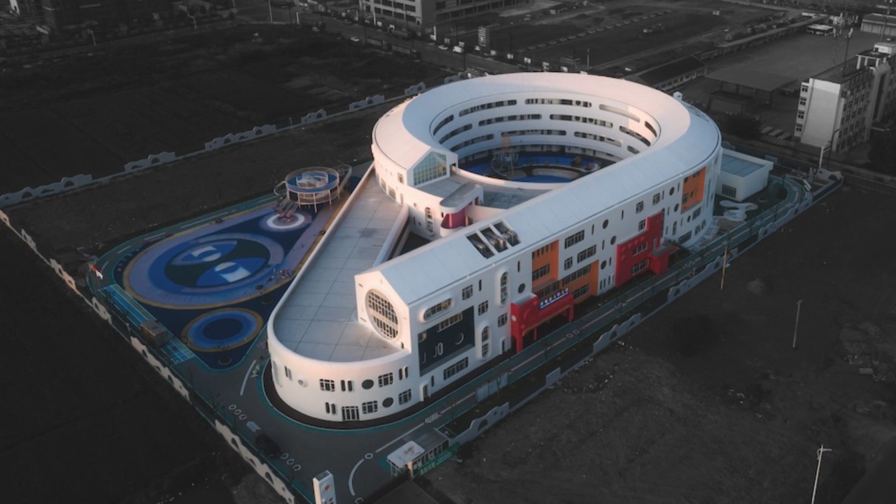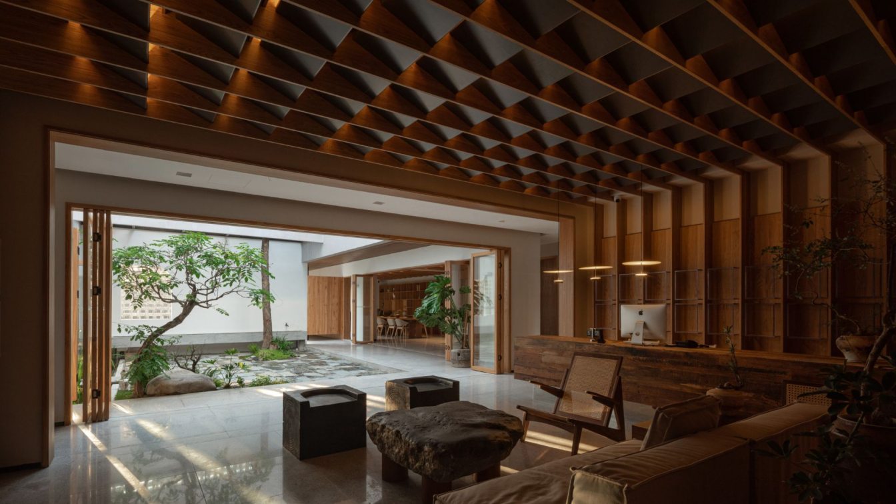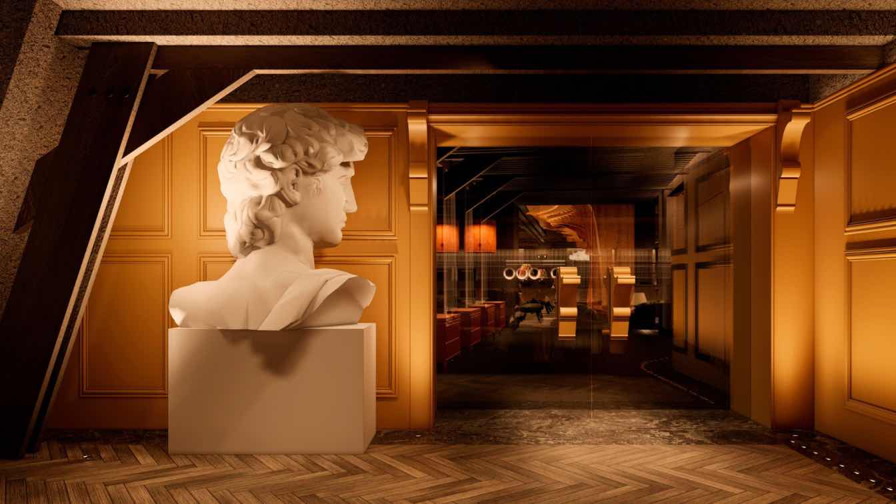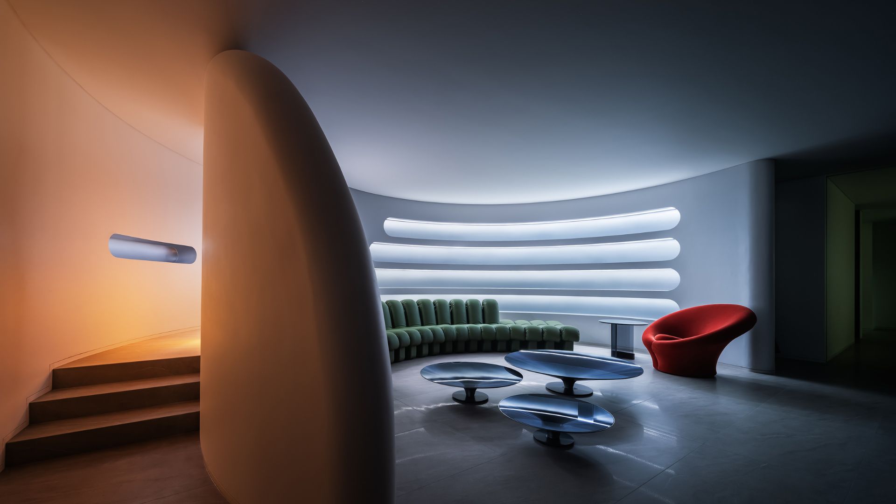The Landscape Tower is located in Liangjiang Synergy Innovation Zone in Chongqing. In the park, there is Mingyue Lake and the Mingyue Mountain. A large number of buildings have been laid out around Mingyue Lake. It has attracted many entrepreneurs to stay here. The idea of providing a place for the park users to relax with a panoramic view of the l...
Project name
Synergy Innovation Zone Incubation Accelerator Site Landscape Tower
Location
Synergy Innovation Zone, Liangjiang New District, Chongqing, China
Collaborators
Construction Drawing Design: Guangdong Provincial Architectural Design & Research Institute Co.,Ltd.
Completion year
June 2023
Client
Chongqing Liangjiang Synergy Innovation Zone Construction and Investment Development Co.,Ltd.
Designed by Atelier IN, this project draws its primary inspiration from the textural red bricks of the old streets, aiming to narrate the stories of the coffee shop and its local community.
Architecture firm
Atelier IN
Location
No. 510, South Shanxi Road, Xuhui District, Shanghai, China
Photography
Oliver, Vikin
Principal architect
Zhouxi Bi, Sen Yan, Jinlong Li, Dawei Xu
Design team
Zhouxi Bi, Sen Yan, Jinlong Li, Dawei Xu
Collaborators
Shanghai Taoming Decoration Design Co., Ltd.
Interior design
Atelier IN
Tools used
SketchUp, AutoCAD, Adobe Photoshop
Construction
Shanghai Taoming Decoration Design Co., Ltd.
Budget
Forty Thousand Yuan
Typology
Hospitality › Café
This is a complex facility for a library and day service for the elderly built in a small rural town. Since the site faces a residential street and the surrounding environment is miscellaneous, windows on the perimeter were kept to the minimum necessary. This was also effective in improving thermal insulation performance and ensuring the quietness...
Project name
SQUARES in Tianshui
Architecture firm
SAKO Architects
Photography
Luo Juncai, YuMing Song
Principal architect
Keiichiro Sako
Interior design
SAKO Architects
Typology
Educational Architecture › Library + daycare
The Shanghai Book City, referred to by netizens as the "Crystal Palace," officially reopened with a new look on October 28, 2023, after undergoing a two-year closure for renovations.
Project name
Renovation of Shanghai Book City
Architecture firm
Wutopia Lab
Location
Huangpu District, Shanghai, China
Photography
CreatAR Images
Principal architect
YU Ting
Design team
LI Peng, FENG Zixiang, ZHANG Haoran, WANG Qiuyan, FENG Yanyan, ZHANG Danman, WANG Lei, XU Zijie
Collaborators
Early Project Manager: PU Shengrui. Late Project Manager: LI Hao. Design Consultation: MEEM HOUSE. Material Consultant: DING Ding, SUN Jing Construction Drawing Design: Shanghai Sanyi Architectural Design Co., Ltd. General Project Manager: GAO Dong. Architecture: ZHU Yumei, YE Xia, ZHANG Yu. Facade Detailing Unit: Shanghai Jieyu Architectural Design Co., Ltd. Facade Design: SU Xi, YE Kun. Soft Decoration Design: Jia Rui Architectural Design (Shanghai) Co., Ltd. Soft Decoration Supplier: Suzhou Comfortable Furniture Co., Ltd. Signage Unit: Shanghai Saichi Sign Design Engineering Co., Ltd. Signage Supplier: Tanwai (Shanghai) Cultural Communication Co., Ltd. Featured: LU Yan. Construction Unit: Shanghai Xinhua Media Co., Ltd. Owner Team: LI Pengcheng, YIN Yixin, XU Saigang, ZhU Qi, DONG Jie
Design year
July 2021 - July 2022
Completion year
October 2023
Interior design
YU Bing, SHEN Rui, ZHANG Fang, YANG Yang
Landscape
ZHENG Zhicheng, WANG Can, GUO Yuqi, ZHANG Jin, YUAN Yuan
Structural engineer
HU Wenxiao
Environmental & MEP
MAO Yaqian, WANG Yiqin, XU Zhifeng, LIU Ning, YE Lin, SHI Jiaying
Lighting
ZHANG Chenlu, WEI Shiyu
Material
Fluorocarbon Paint Perforated Aluminum Panel, Prefabricated Organic Terrazzo, Prefabricated Inorganic Terrazzo, Golden Shell Marble, Jade, Copper-Plated Stainless Steel, Laminated Glass, Acrylic, Fireproof Board, Microcement, Black Titanium Stainless Steel, Wood Grain Transfer Printed Custom Bookshelves
Construction
Shanghai Construction Fifth Building Group Co., Ltd.
Typology
Commercial › Bookstore
In the heart of Shucheng, a county in China‘s Anhui Province, the newly completed Vitality Kindergarten exemplifies architectural innovation by Dika Architecture Design Centre. This project is designed to engage in a free-flowing dialogue between sculpture and architecture, transcending conventional boundaries to breathe life into its playful inter...
Project name
Shucheng - Vitality Kindergarten
Architecture firm
Dika Architectural Design Centre
Location
Shucheng, Anhui, China
Principal architect
Wang Junbao
Design team
Tian Jiabin, Ou Jiyong, Fu Huiming, Tan Huimin Lu Qingyin, Yang Ming, Zhang Zhigang, Chen Jian Gao Xin, Tang Shengyan, Tu Xueliang
Interior design
Dika Architectural Design Centre
Landscape
Dika Architectural Design Centre
Typology
Educational Architecture › Kindergartens
Nestled within the heart of a village steeped in rich history and culture, the project site is dominated by traditional Anhui-style residences dotting the landscape. These unique dwellings are a blend of old and new, with some having been built centuries ago during the Ming and Qing dynasties, while others have been recently constructed, reflecting...
Project name
Yiyun · Bishan Hotel
Architecture firm
y.ad studio
Location
No.8, Oucun Road, Bishan Village, Yi County, Huangshan City, Anhui, China
Principal architect
Yan Yang; Project architect: Wu Kejia; VI design: Yan Yang, Wu Kejia
Design team
Yan Yu, Huo Zhenzhong (structure design)
Design year
December 2020 – June 2021
Completion year
October 2023
Interior design
Wu Kejia, Zhao Siyuan
Landscape
Wu Kejia, Zhao Siyuan
Construction
Huangshan Zhaohua Decoration Design Co., Ltd.
Material
Gray bricks, terrazzo slabs, laminated bamboo panels, Aluminum-magnesium-manganese (AMM) roofing, glass bricks, micro-cement paint, wood veneer
Client
Huangshan Yiyang Cultural Tourism Development Co., Ltd.
Typology
Hospitality › Hotel
The whole article will record the design process of Frantzén Shanghai store in the tone of the designer "I", and reveal how a top Michelin three-star chef restaurant seeks a design balance in the run-in with chefs and investors, so as to achieve both.
Project name
Frantzén Michelin Chef Restaurant
Architecture firm
URO Design Concepts
Principal architect
Ying Zhang
Design team
Liu Bo, Wu Jinzhou, Wujun, Huang Longzhu
Tools used
SketchUp, Autodesk 3ds Max, V-ray
Typology
Hospitality › Restaurant
: In the last two decades of rapid real estate development, housing has been mass-produced as a commodity, gradually veering away from meeting users' needs. Moreover, the influx of artistic concepts and repetitive styles has led to a blurred identity in houses available in the market.
Project name
Box of Light
Architecture firm
CUN DESIGN
Principal architect
Cui Shu & Na Mula
Completion year
April 2023
Typology
Residential › House

