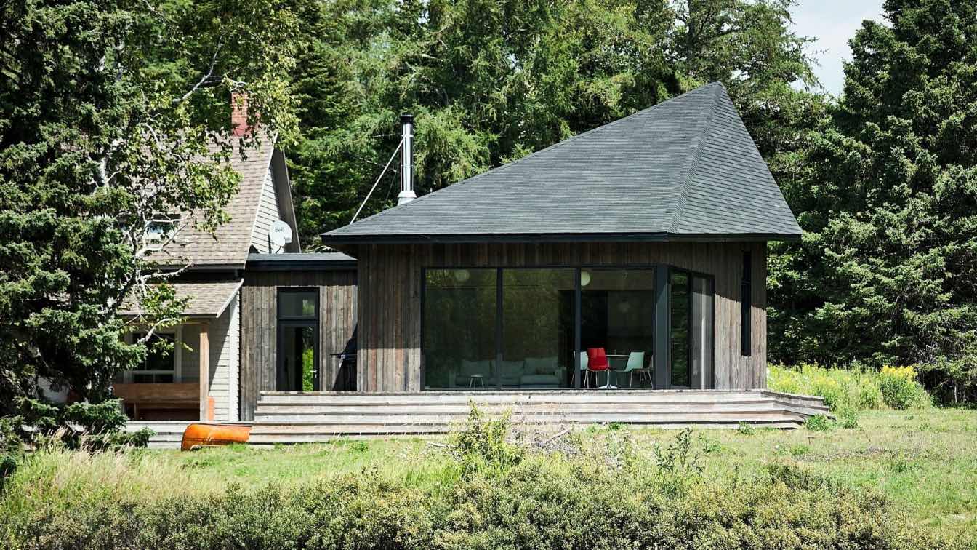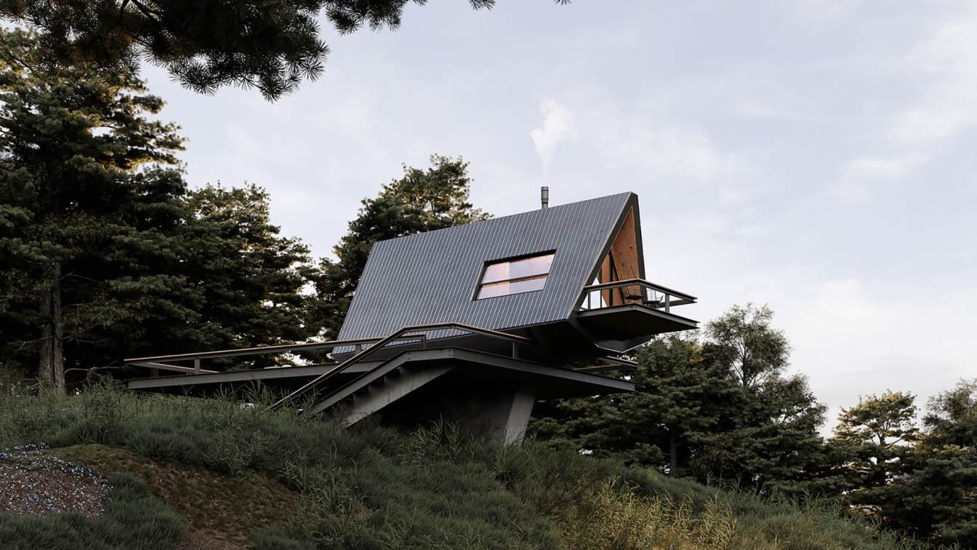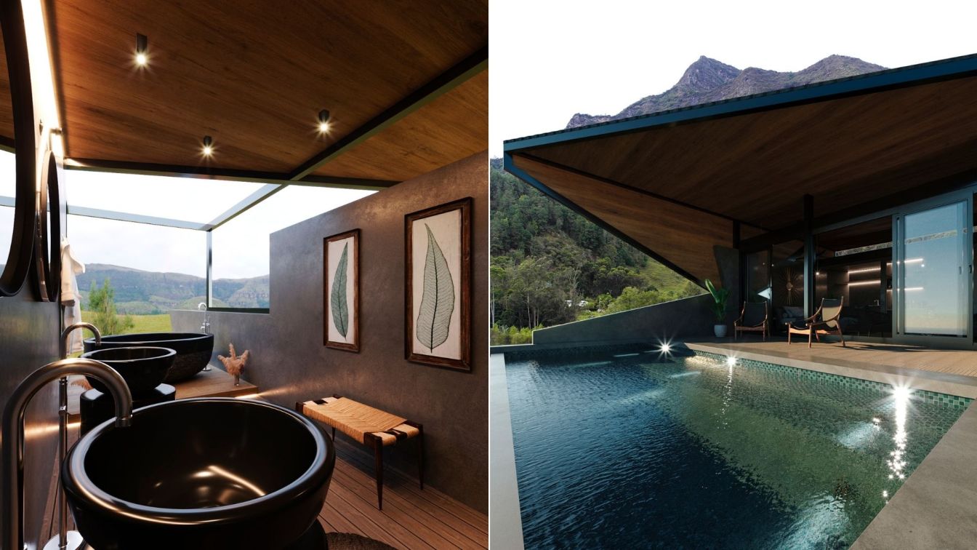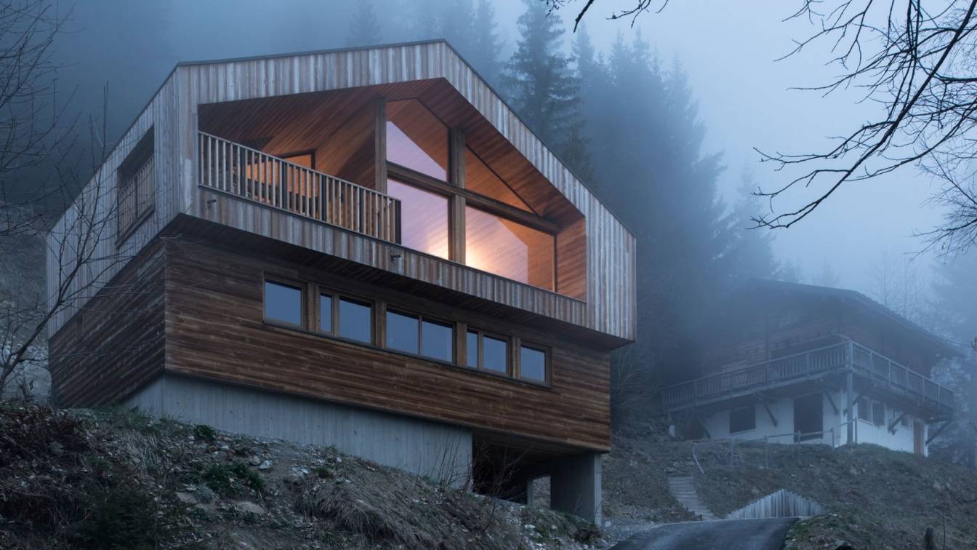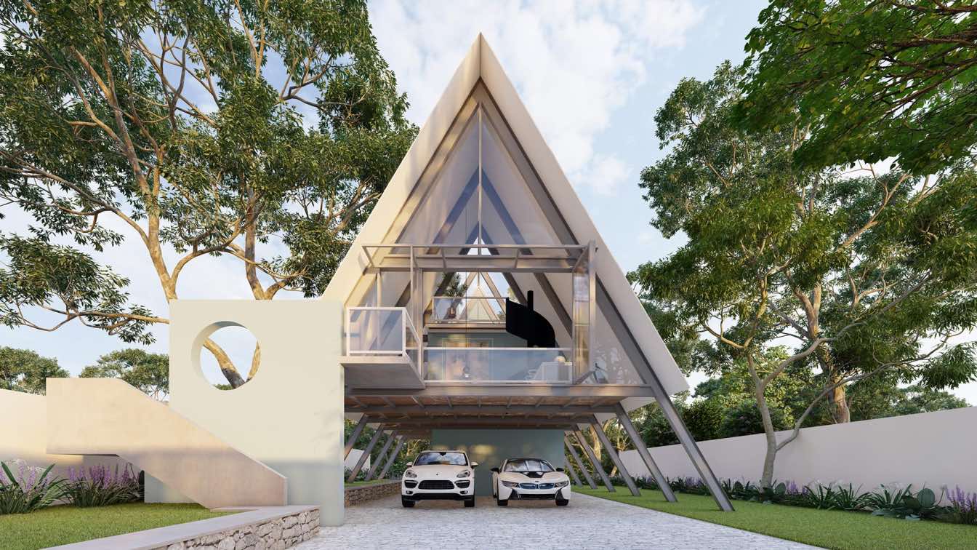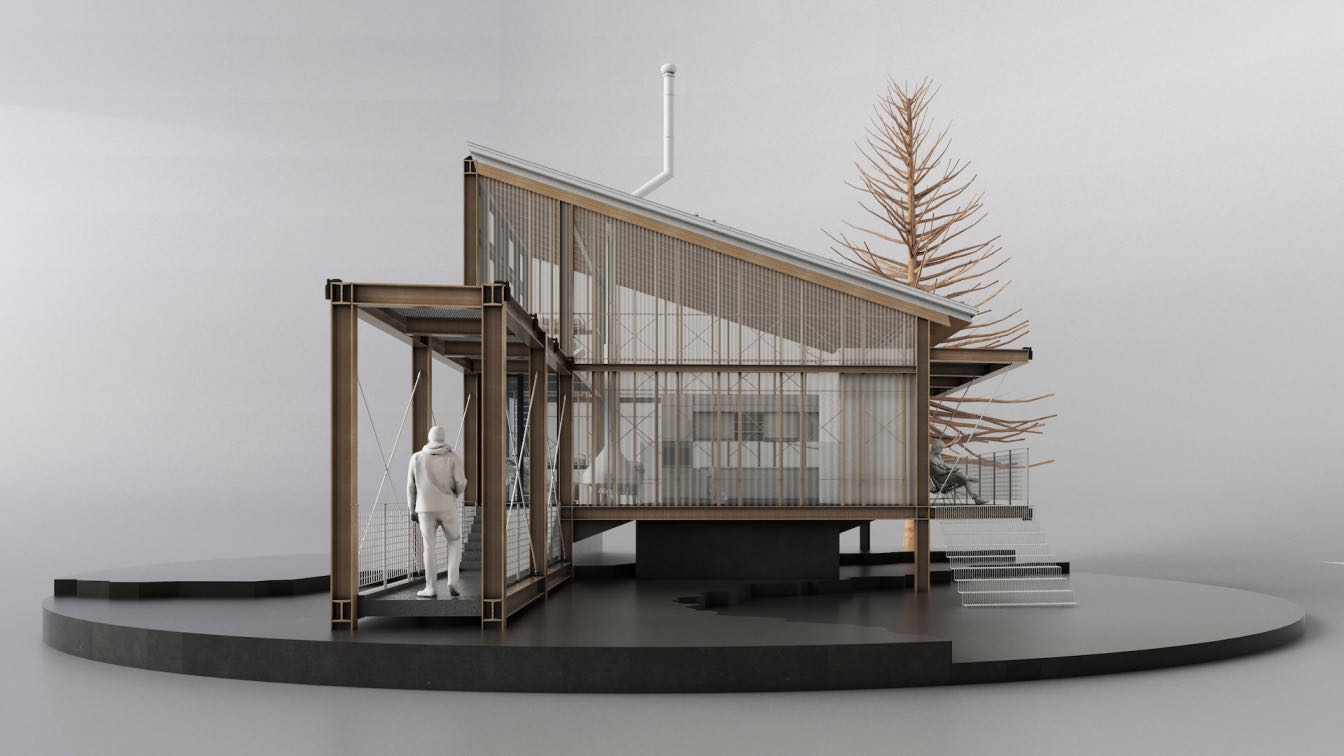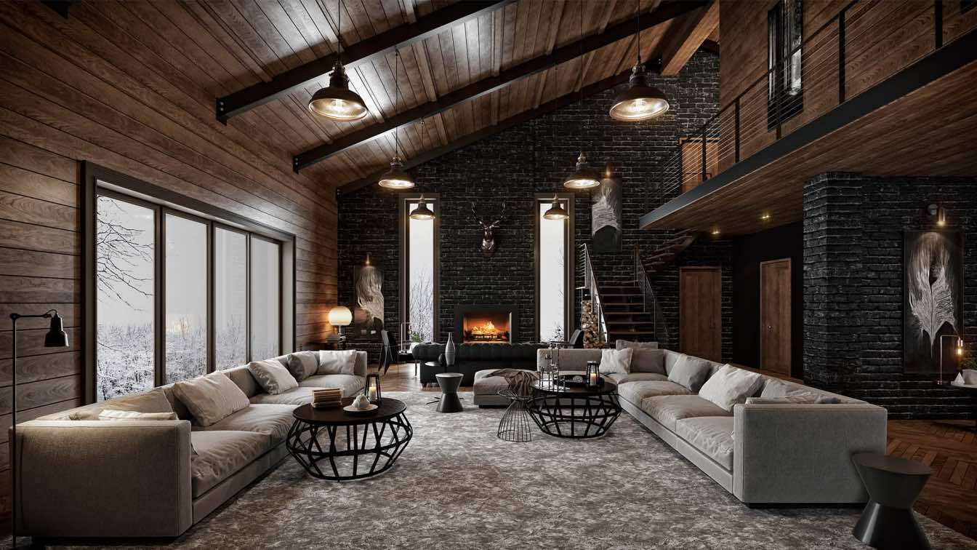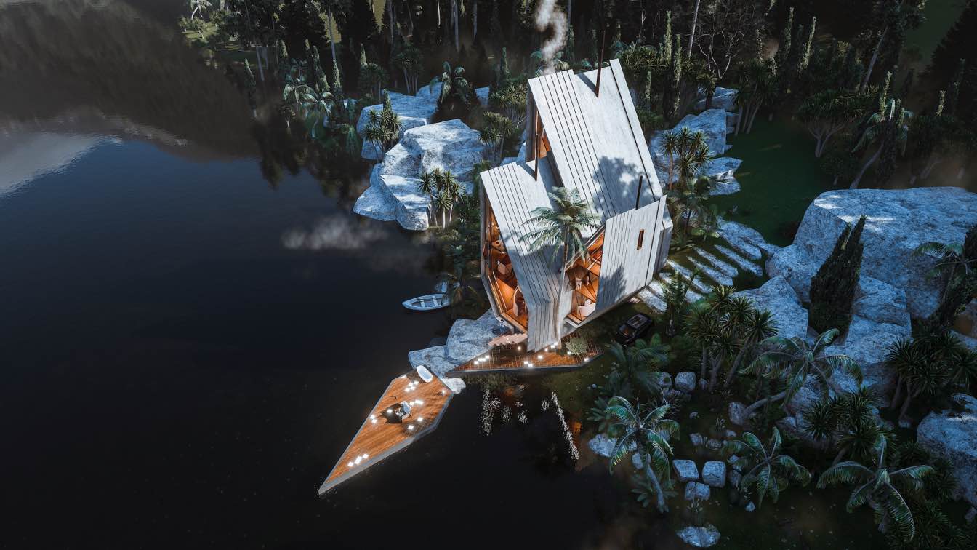The owners purchased a small house on a secluded lakeside lot in La Malbaie. For its first three decades, the house was used as a hunting lodge, then it became the summer home for the Sisters of Charity.
Project name
Les sœurs (The Sisters)
Architecture firm
Anik Péloquin architecte
Location
Malcom Frazer Blvd, La Malbaie, Quebec, Canada
Photography
Louis Prud‘homme
Principal architect
Anik Péloquin
Collaborators
Ébénisterie Adélard Tremblay et fils (Cabinetry)
Interior design
done by the clients
Structural engineer
Donald Arseneault
Construction
Construction Éclair
Material
Wood, Glass, Steel
Typology
Residential › House
The economic conditions of Middle Eastern countries have made small-scale spaces less popular. The existence of these economic conditions in the profession of architecture has also been influential.
Architecture firm
Ev Design Office
Location
Deylaman, Gilan, Iran
Tools used
Autodesk Revit, Autodesk 3ds Max, Corona Renderer, Adobe Photoshop
Principal architect
Mojtaba Naghizadeh, Nastaran Tavakoli
Design team
Parisa Azizi, Mohammad Hosseini Baraftabi, Amin Malekzadeh
Visualization
Parisa Azizi
Status
Under construction
Typology
Residential › House
In Colombia, exactly in the area of Ubaque, where the only references are nature and geography, we sought inspiration from the landscape and the dynamics of this wild environment.
Hotel ALMA Zewa is more than just a hotel, it is a unique spatial experience, contained between two layers: landscape and architecture.
Project name
Alma Zewa Hotel
Architecture firm
Tc.arquitectura
Location
Ubaque, Colombia
Tools used
AutoCAD, Autodesk 3ds Max, Corona Renderer, Adobe Photoshop
Principal architect
Thomas Cravero
Typology
Hospitality Hotel
In this highly preserved Alpine valley, stringent architectural guidelines allow for little architectural freedom. Strict guidelines are enforced to protect the local heritage but de facto create endless pastiche mountain homes.
Project name
Mountain House
Architecture firm
Studio Razavi Architecture
Location
French Alps, Manigod, France
Principal architect
Alireza Razavi
Design team
Andoni Briones
Interior design
Studio Razavi Architecture
Structural engineer
Alternative Construction Bois
Material
Concrete Base + Timber Frame
A-frame holiday cabin house project, which was design in a tourist destination to cater as a tourist villa as well as owner’s holiday destination. The site was fifteen perches by extent with a rear side view of a paddy field.
Project name
A Frame Holiday Cabin House
Architecture firm
Wandering Architects
Location
Dambulla, Sri Lanka
Tools used
SketchUp, AutoCAD, Lumion, Adobe Photoshop
Principal architect
D.Widumina
Visualization
Wandering Architects
Status
Under Construction
Typology
Residential › Cabin House
Amidst in the beautiful terrain in the mountains unfolds a calm relaxing and relishing staycation for those who want to experience a tour into the woods creating a life in the woods, a tale from the woods is what one can unravel at the ANTLERS - CABIN IN THE WOODS.
Project name
A N T L E R S - Cabin in the woods
Location
Idukki, Kerala, India
Tools used
Blender, V-ray, Adobe Photoshop, CAD
Principal architect
Antony Jose
Visualization
Antony Jose
Typology
Residential › Cabin House
This Project was drawn and rendered by M. Serhat Sezgin. The construction and site team consisted of the teams within Zebrano Furniture. The project was built to spend time away from the noise of the city on the weekends. The building, the project of which started in 2017, was completed within eighty working days.
Project name
Old Mountain House
Architecture firm
M.Serhat Sezgin and Zebrano Furniture
Tools used
Autodesk 3ds Max, Corona Renderer, Adobe Photoshop
Principal architect
M.Serhat Sezgin
Collaborators
Zebrano Group of Companies Architects and Civil engineers
Broken Diamond House was born from the fragmentation of a pure form until reaching a formal module with which it is played from generating interior spaces that are connected by double and triple struts.
Project name
Broken Diamond House
Architecture firm
Veliz Arquitecto
Tools used
SketchUp, Lumion, Adobe Photoshop
Principal architect
Jorge Luis Veliz Quintana
Visualization
Veliz Arquitecto
Typology
Residential › House

