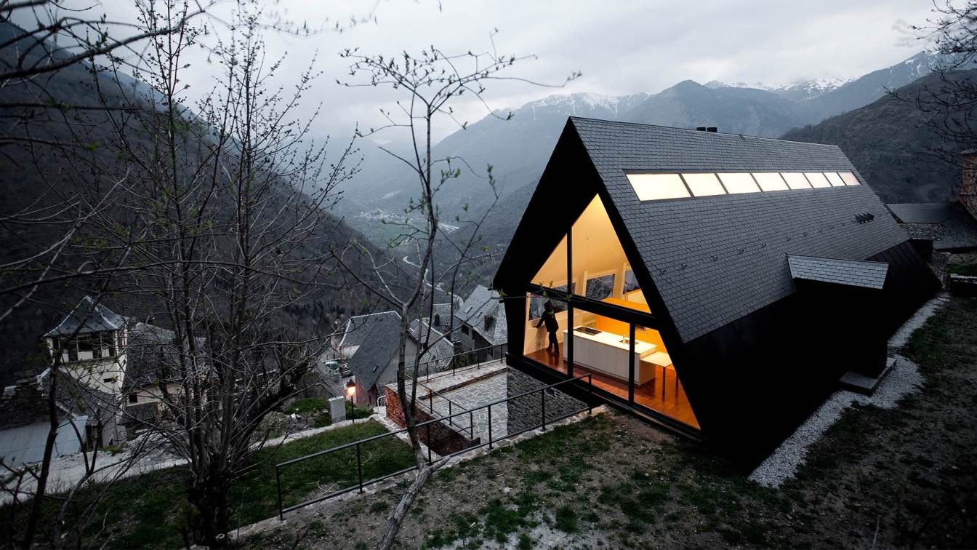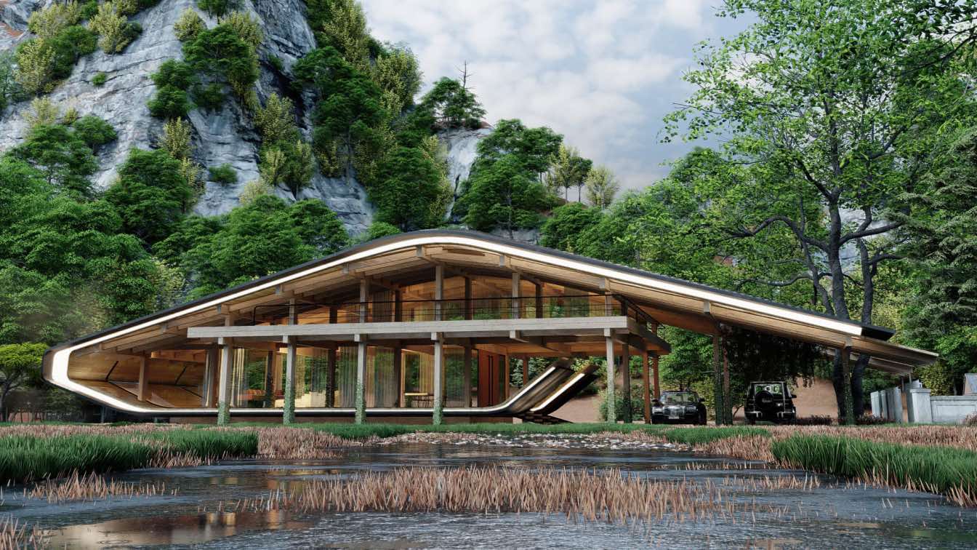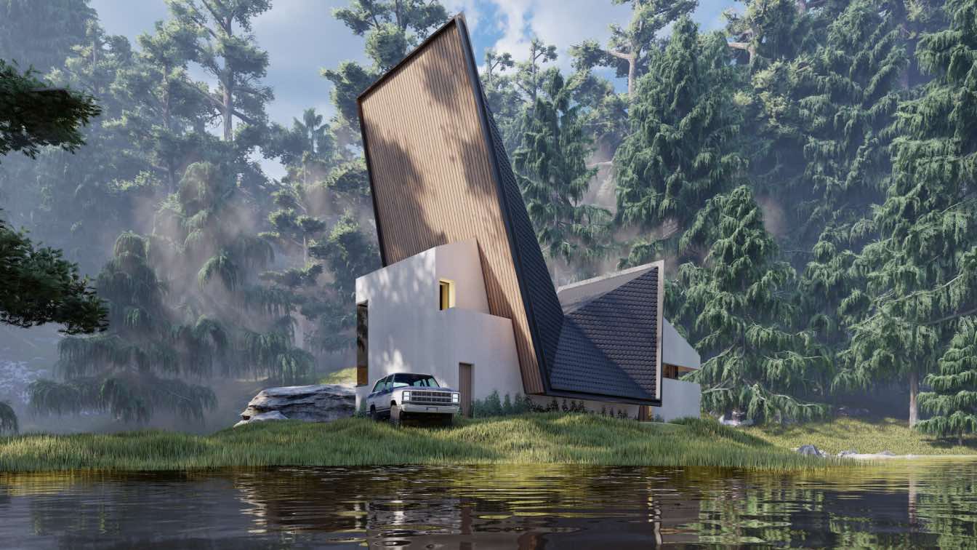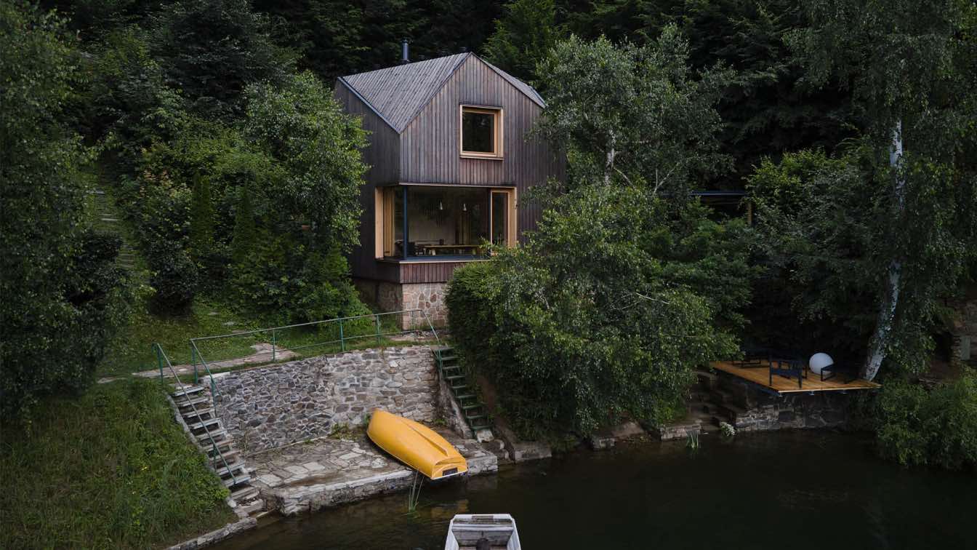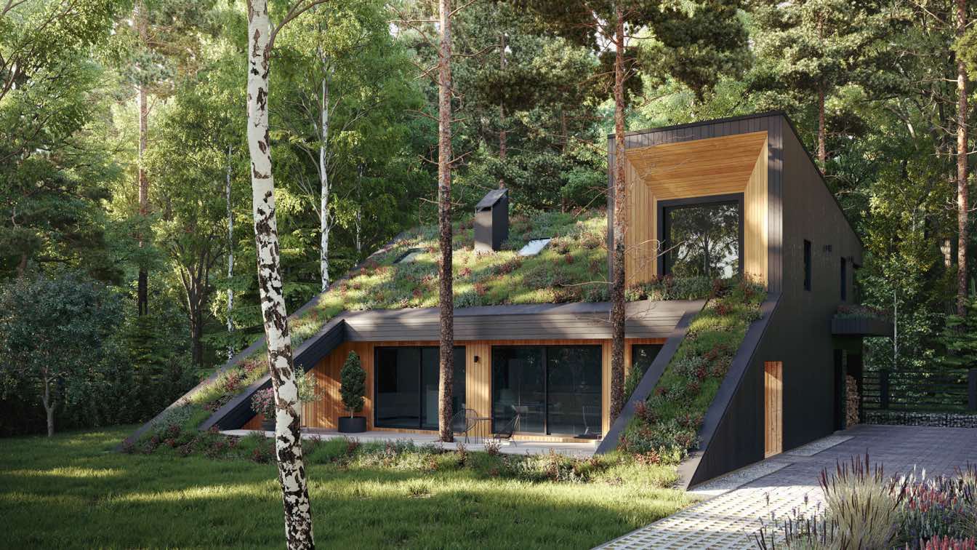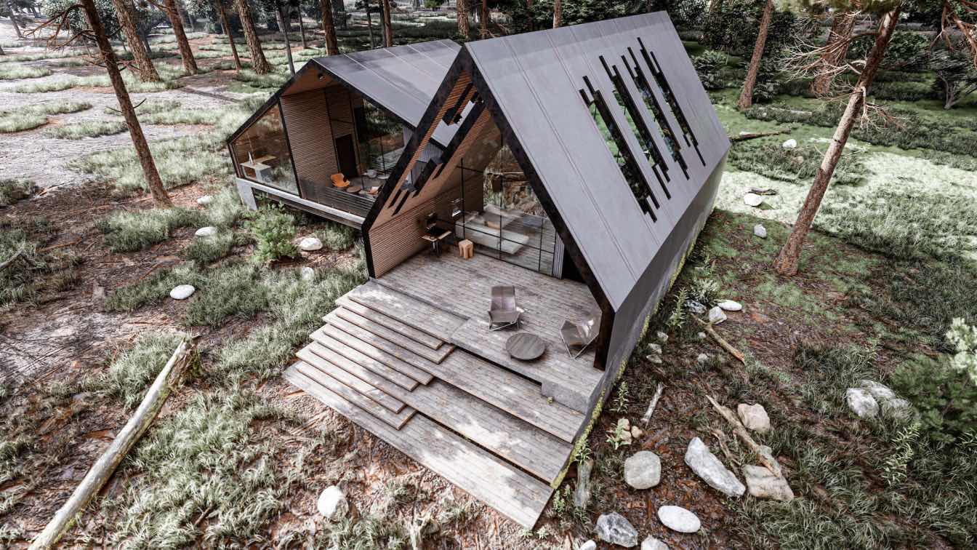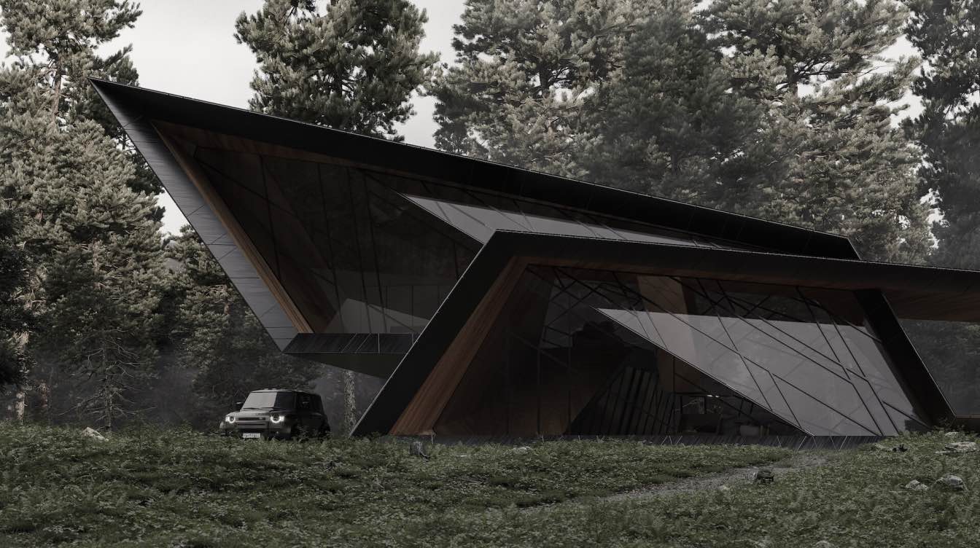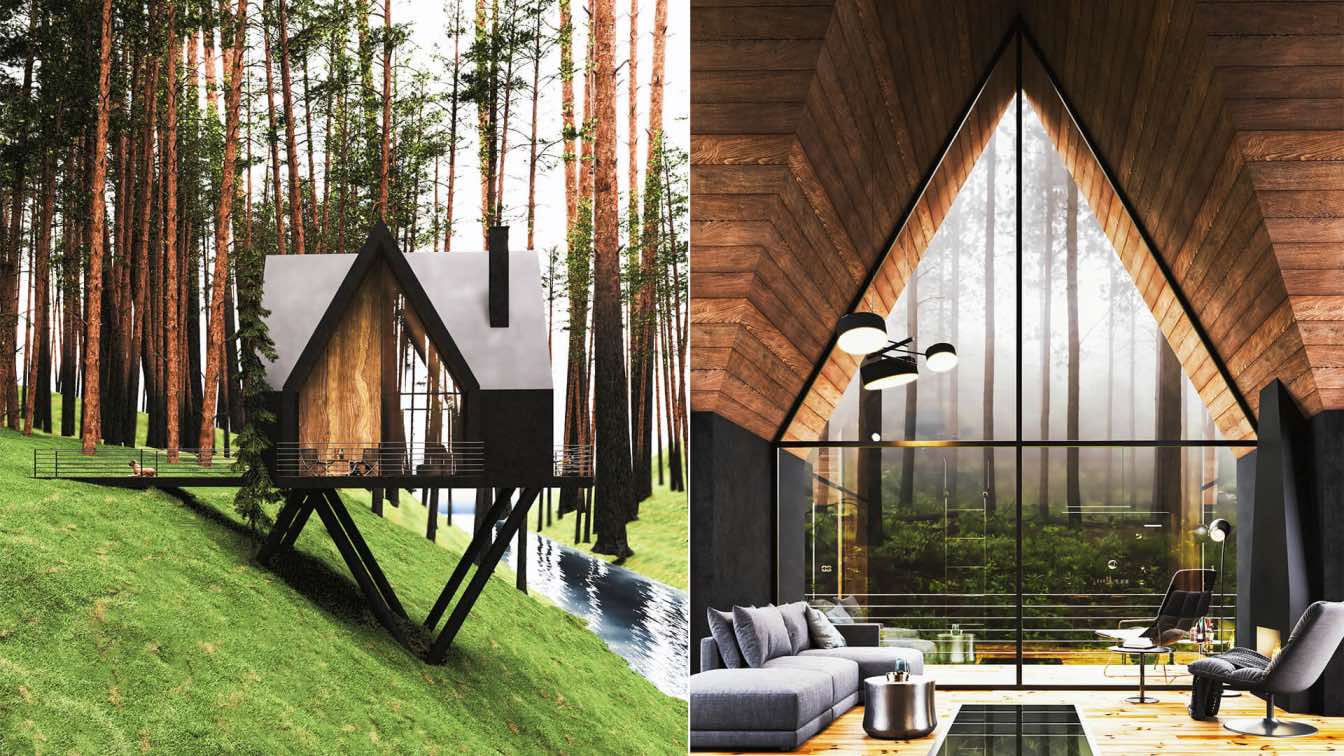The project seeks to recuperate the construction values of an old existing vernacular house which was made out of dry stone, a traditional technique of the area of great tectonic value. However the distinctive attributes inherent to this construction technique (compactness, massiveness, minimum openings, obscure interiors, weight) deny the extraord...
Project name
House at the Pyrenees
Architecture firm
Cadaval & Solà-Morales
Location
Canejan, Val d'Aran, Spain
Photography
Santiago Garcés
Principal architect
Eduardo Cadaval & Clara Solà-Morales
Design team
Eduardo Cadaval & Clara Solà-Morales
Collaborators
Mariona Viladot, Alex Molla, Pernilla Johansson
Structural engineer
Carles Gelpí
Construction
Ballarin TGN, sl
Material
Stone, Glass, Wood, Steel
Typology
Residential › House
This holiday home is inspired by cute alpine chalets and is located in Turkey. Shomali Design Studio tried to modernize the uniform style of these chalets and design a unique holiday home.
Architecture firm
Shomali Design Studio
Tools used
Autodesk 3ds Max, V-ray, Adobe Photoshop, Lumion, Adobe After Effects
Principal architect
Yaser Rashid Shomali & Yasin Rashid Shomali
Design team
Yaser Rashid Shomali & Yasin Rashid Shomali
Visualization
Shomali Design Studio
Typology
Residential › House
As the slopping roof is a symbol of the local architecture, we tried to keep it but in a new way. On the contrary to the A-shape of the sloping roofs, we tried to use a new way of looking at this matter. The main concept comes from a bird, with open wings, sitting by the side of a pond.
Architecture firm
Shomali Design Studio
Tools used
Autodesk 3ds Max, V-ray, Adobe Photoshop, Lumion, Adobe After Effects
Principal architect
Yaser Rashid Shomali & Yasin Rashid Shomali
Design team
Yaser Rashid Shomali & Yasin Rashid Shomali
Visualization
Shomali Design Studio
Typology
Residential › House
The inhabitants of a small wood cottage located in the greenery above Vranov Dam may feel like in the cabin of a ship. The interior is practically arranged - basically nothing is missing here. Large windows provide beautiful views of the dam.
Project name
Cottage Inspired by a Ship Cabin
Architecture firm
Prodesi/Domesi
Location
Vranov nad Dyjí, Czech Republic
Principal architect
Klára Vratislavová, Pavel Horák
Built area
43 m², 65 m² (Usable Floor Area), 5.2 x 8.4 m (Dimensions)
Interior design
Klára Vratislavová
Material
Solid wood CLT panels, burnt and oiled larch planks, larch frames with insulating triple glazing + chambranles around the windows: larch planks with natural glaze, non-rebated, organic spruce planks, organic spruce planks, MDF
Typology
Residential › Cabin House
Completed in 2018 by Russian architceture firm Snegiri Architects, the cottage was created as a “passive house”, with the ability to save 90 percent more energy than a regular home thanks to a little technical know-how.
Architecture firm
Snegiri Architects
Photography
Nikita Kapiturov
Principal architect
Nikita Kapiturov
Design team
Snegiri Architecture
Interior design
Nikita Kapiturov
Visualization
Victoria Dementieva
Material
Foundation with cold-proof Swedish plate, carcass with monolith, with cold-proof mineral wool covered with larix wood saturated in natural flax oil
Typology
Residential › House
Located in Ayskaya plains of Ufa, Russia, this modern & minimalist cabin designed by Mohammad Hossein Rabbani Zade & Mohammad Mahmoodiye.
Project name
Puzzle Cabin
Architecture firm
Garipov Team, TeamUs
Location
Ayskaya, Ufa, Russia
Tools used
Autodesk Revit, Lumion11, Adobe Photoshop, Adobe Premier
Principal architect
Mohammad Hossein Rabbani Zade & Mohammad Mahmoodiye
Design team
Mohammad Hossein Rabbani Zade & Mohammad Mahmoodiye
Built area
152 m² + additional 2 decks (13.6 m² and 30 m²)
Visualization
Mohammad Hossein Rabbani Zade & Mohammad Mahmoodiye
Status
Under Construction
Typology
Residential › House
Blackbird was first sketched in 2012. The drafts were jotted down in a few hours and the free-flowing ideas of a getaway cabin quickly took shape. The project came about through an unfiltered process, without any external impositions.
Architecture firm
STIPFOLD
Tools used
ArchiCAD, Autodesk 3ds Max, Corona Renderer, Adobe Lightroom
Principal architect
Beka Pkhakadze
Design team
George Bendelava, Giorgi Zakashvili, Levan Gogava
Collaborators
Mika Motskobili (Mika Motskobili)
Typology
Residential › House
The location of this project is in Gilan on a sloping land near the river. In designing the project, an effort has been made to make the building away from the ground in order to create ventilation in all sides in addition to the distance from the ground moisture.
Architecture firm
Milad Eshtiyaghi Studio
Tools used
Autodesk Revit, AutoCAD, Autodesk 3ds Max, V-ray, Adobe Photoshop
Principal architect
Milad Eshtiyaghi
Visualization
Milad Eshtiyaghi Studio
Typology
Residential › House

