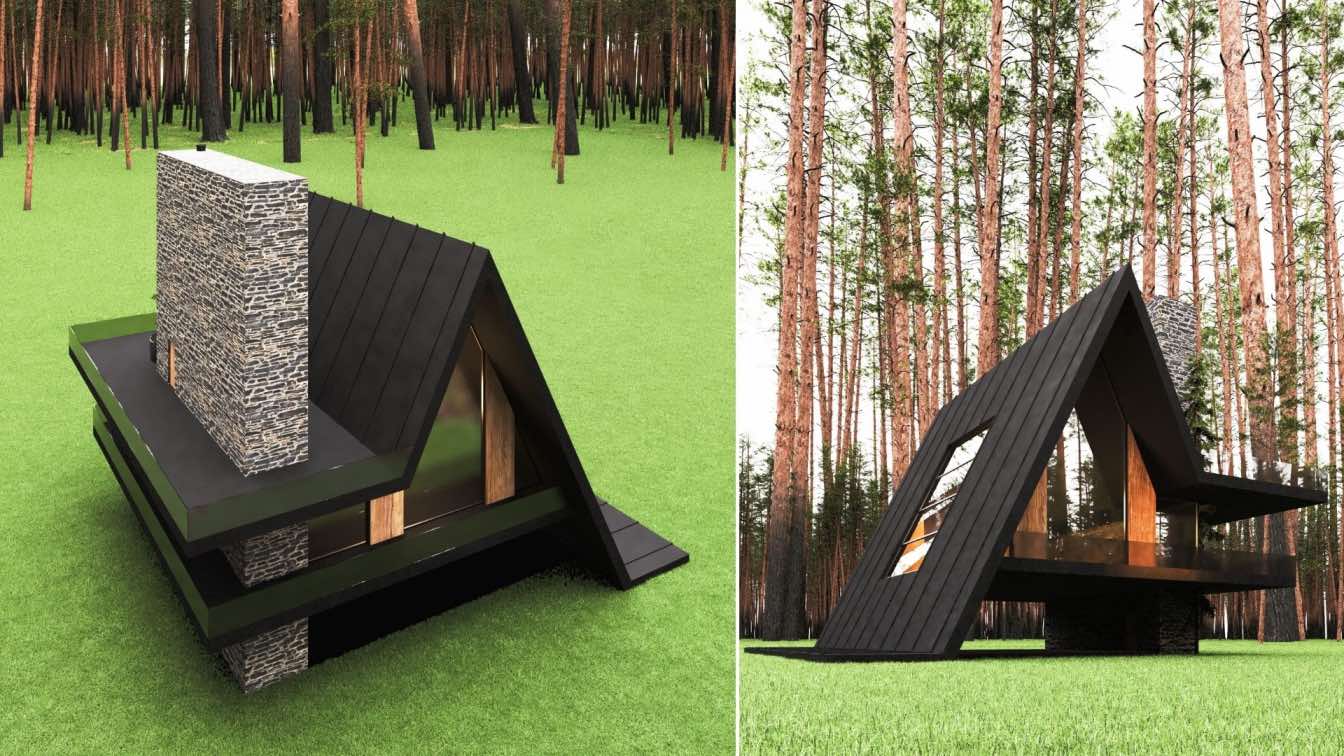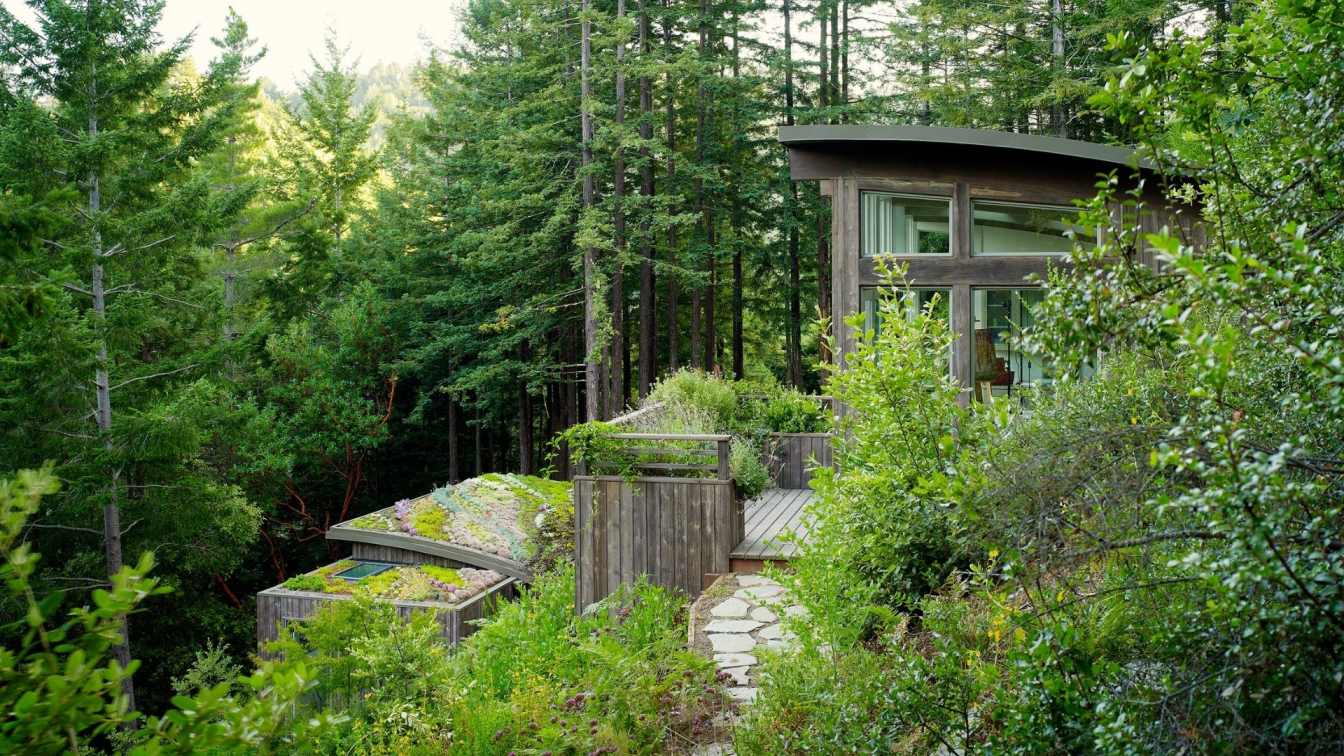The project was developed based on the cabin "After the rain". Plenty of wood for comfort, the atmosphere of a forest house with a sense of smell of pine. Full kitchen appliances. The entire property has one bedroom. The maximum capacity is four people.
Project name
Hut in Carpathian
Architecture firm
Prydalna Interiors LLC
Location
Carpathian Mountains, Ukraine
Tools used
Autodesk 3ds Max, Corona Renderer, Autodesk Revit, Adobe Photoshop
Design team
Artem Vitiuk (Architect). Yana Prydalna (Designer)
Collaborators
Marianna Horshcharuk (Draftsman)
Visualization
Soroka Maria
Typology
Residential › House
According to the generals of the novel The Jungle Bride, written by Fatemeh Boraghi, which is the story of a girl who has just gotten married and runs away to the jungle in a wedding dress in fear of a gloomy groom.
Project name
The Jungle Bride
Architecture firm
Mohammadreza Norouz
Location
Bedford Hills, New York, USA
Tools used
Autodesk Revit, Autodesk 3ds Max, Lumion, Adobe Photoshop
Principal architect
Mohammadreza Norouz
Typology
Residential › House
One of the main concerns in this project was to preserve the ground context without damaging the green ground and to preserve the ecology of the living context. Therefore, it was decided to separate the building from its ground and build it with a truss structure at a height.
Architecture firm
Milad Eshtiyaghi Studio
Location
Amazon Rainforest, Brazil
Tools used
Rhinoceros 3D, Autodesk 3ds Max, V-ray, Lumion, Adobe Photoshop
Principal architect
Milad Eshtiyaghi
Visualization
Milad Eshtiyaghi Studio
Typology
Residential › House
Iranian Architect team, Shomali Design Studio, has designed a holiday home based on A-Frame old fashion style and turns it to modern language. Merging box space with slopping roof in order to have a wider room was one of the main goals.
Architecture firm
Shomali Design Studio
Tools used
Autodesk 3ds Max, V-ray, Adobe Photoshop, Lumion, Adobe After Effects
Principal architect
Yaser Rashid Shomali & Yasin Rashid Shomali
Design team
Yaser Rashid Shomali & Yasin Rashid Shomali
Visualization
Shomali Design Studio
Typology
Residential › House
The cabin oversees a beautiful lake making it the perfect place to get away. The relationship with the cabins natural environment is key, it let’s it users unify with nature. The cabin reflects the connection with nature.
Project name
Cabin x Woods
Tools used
Rhinoceros 3D, Grasshopper, Lumion, Adobe Photoshop
Principal architect
Marissa van de Water, Mariëtte van de Water
Design team
Marissa van de Water, Mariëtte van de Water
Typology
Residential › House
The project is located 40 kilometers from Quebec City, Canada, the location has amazing forest, and the client is wants from us to show him how is the effect of his building on the nature and he asked us to design a cabin with dark color and combining with warm color from interior.
Project name
Superior A24
Architecture firm
Iltecor Studio
Tools used
Autodesk 3ds Max, Corona Renderer, Adobe Photoshop, Adobe Lightroom, Megascane
Visualization
Iltecor Studio
Typology
Residential › House
In designing this project, client of the project were asked to design on the project like the Black House1 which we had previously designed in New York, but with a smaller area. Due to the humidity, we moved away from the ground to have natural ventilation in all sides of the project, and due to the climate, the existing context of the project was...
Architecture firm
Milad Eshtiyaghi Studio
Tools used
Rhinoceros 3D, Autodesk 3ds Max, Lumion, Adobe Photoshop
Principal architect
Milad Eshtiyaghi
Visualization
Milad Eshtiyaghi Studio
Typology
Residential › House
An artist and an avid gardener/yoga enthusiast, the Mill Valley Cabins residents were looking to situate their growing retirement pursuits in spaces that would capture the imagination. The steeply sloping site that had long been their home offered seclusion and inspirational views within a woods of impressive pines and redwoods
Project name
Mill Valley Cabins
Architecture firm
Feldman Architecture
Location
Mill Valley, California, USA
Structural engineer
Yu Strandberg Engineering
Environmental & MEP
Geotechnical Engineer: Miller Pacific Engineering Group
Landscape
Green Roof and Landscape Designed by Jori Hook
Material
Wood, Glass, Metal
Typology
Residential › House

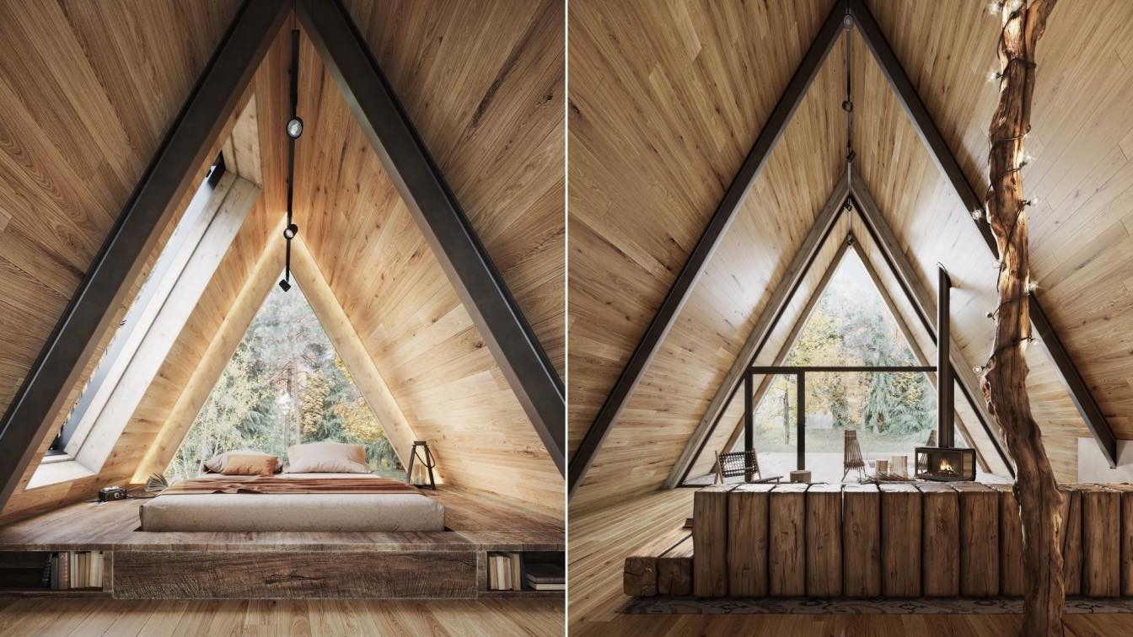
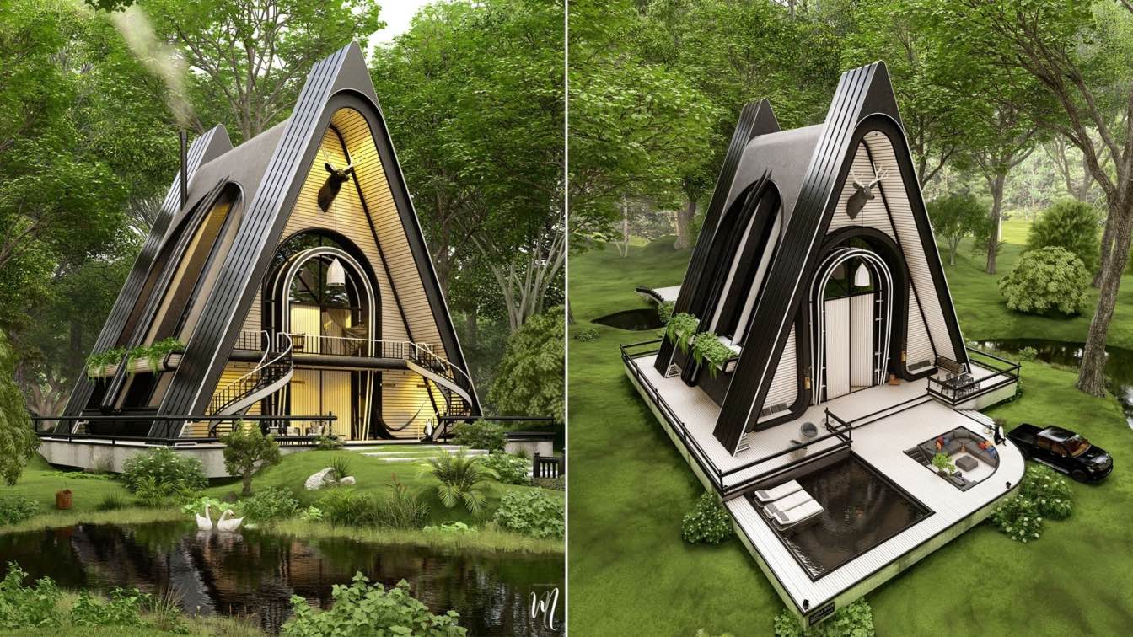
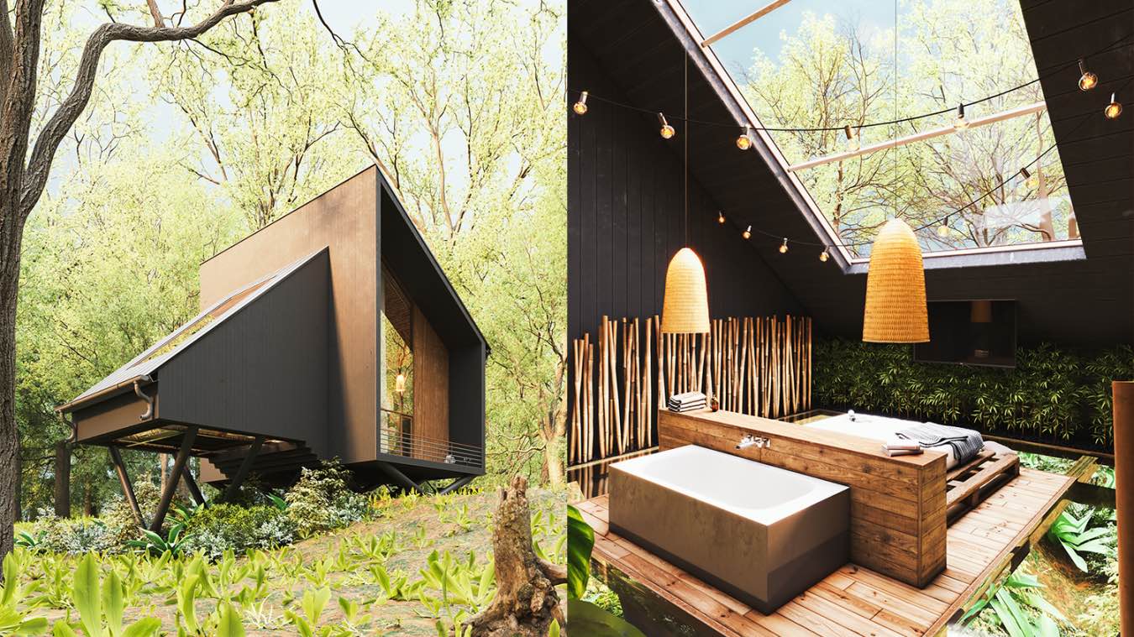
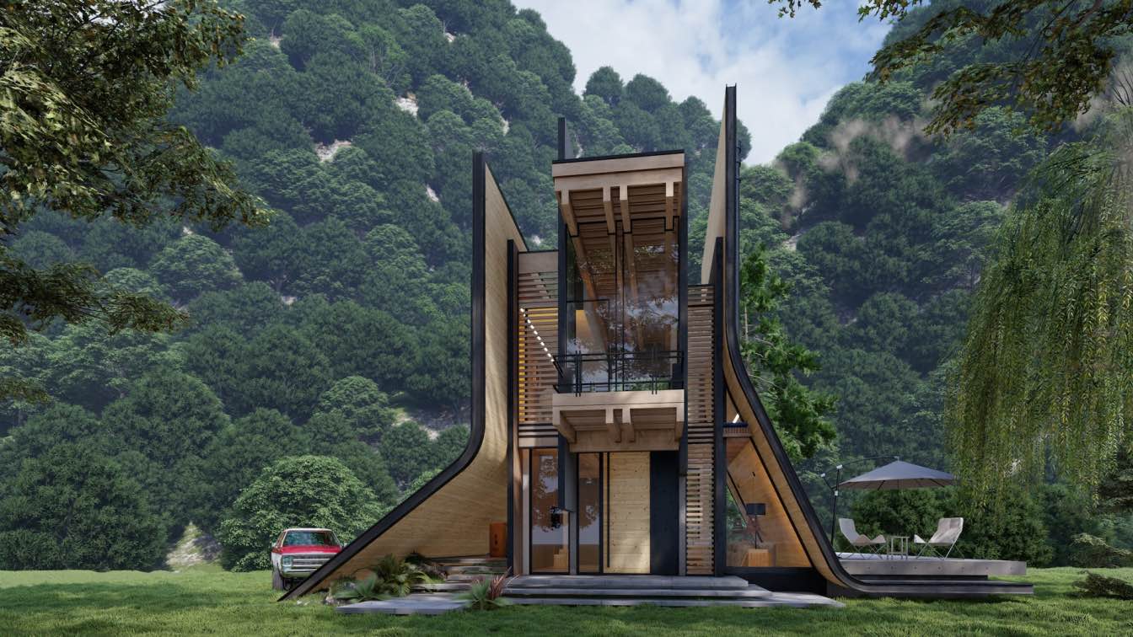
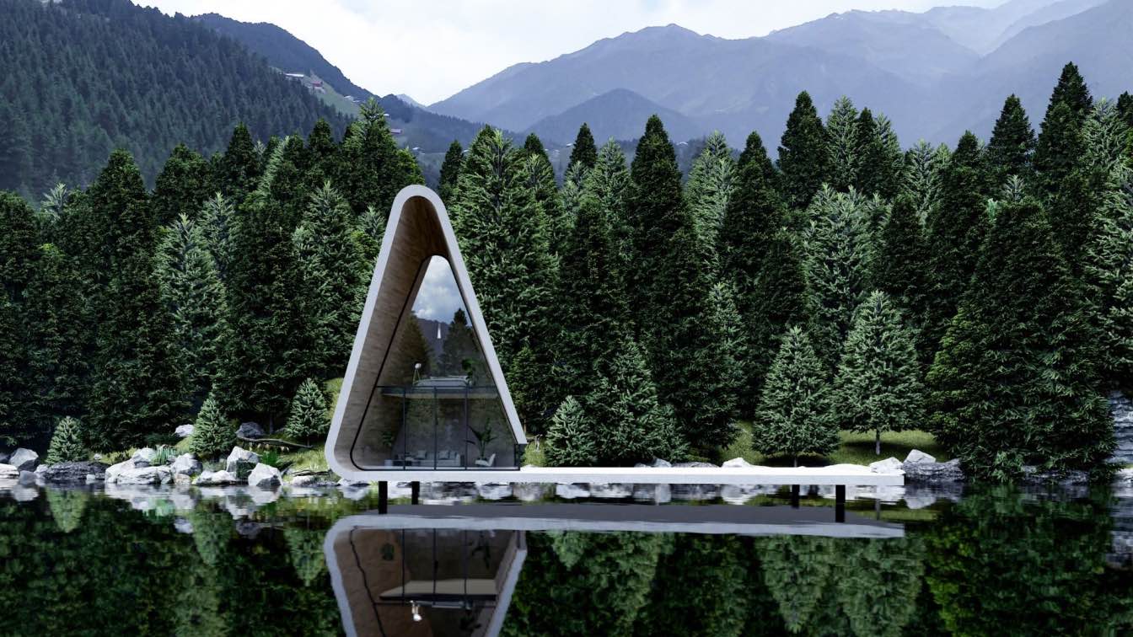
-(1).jpg)
