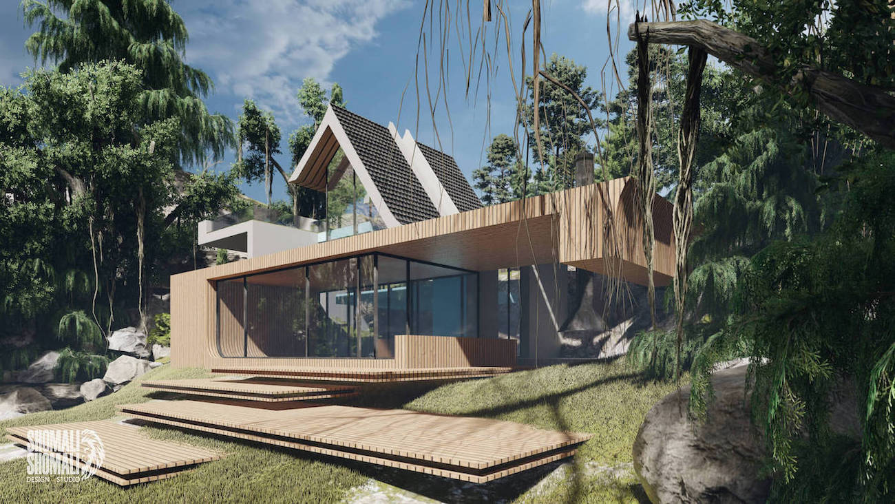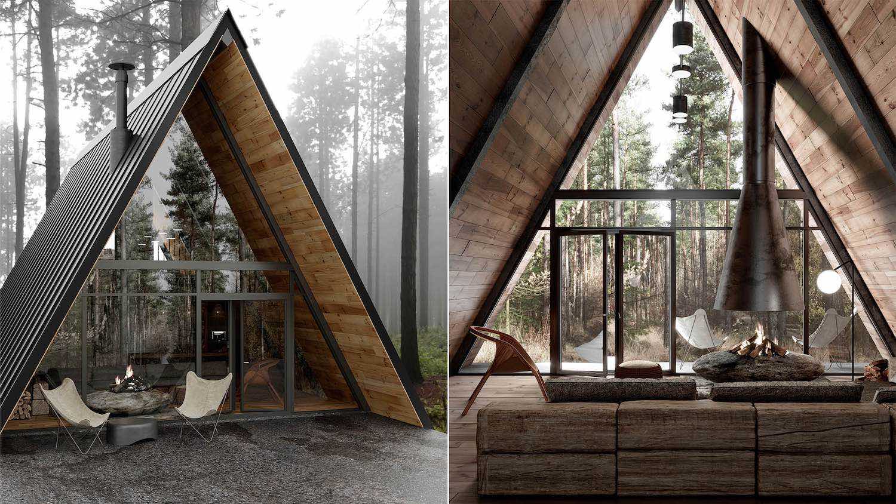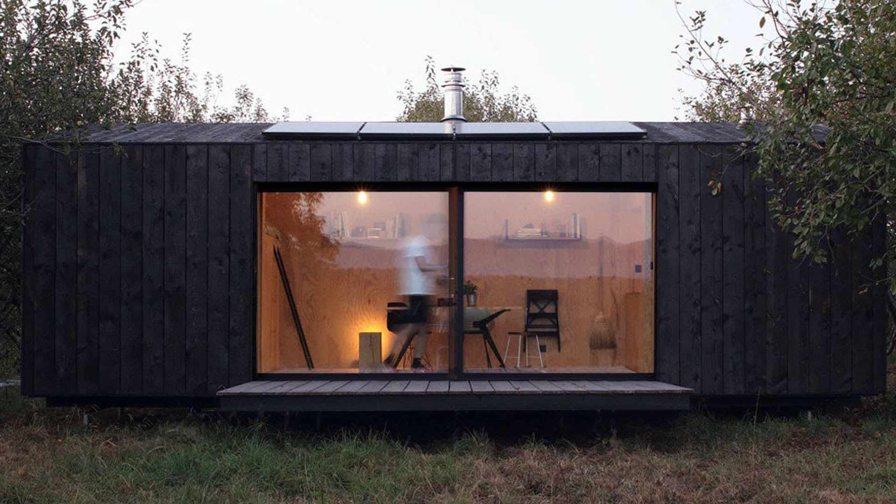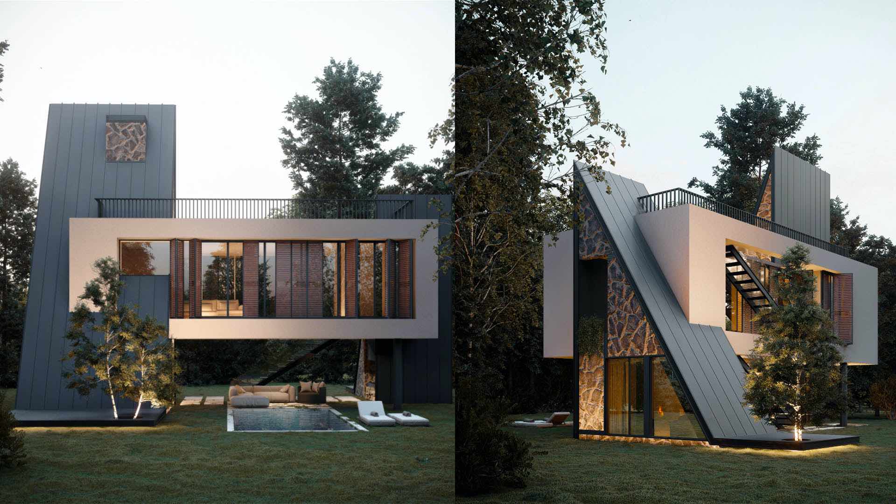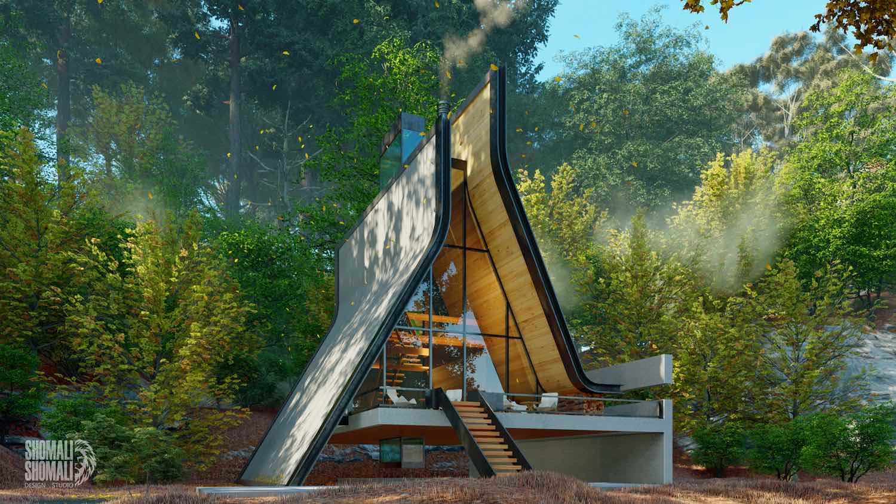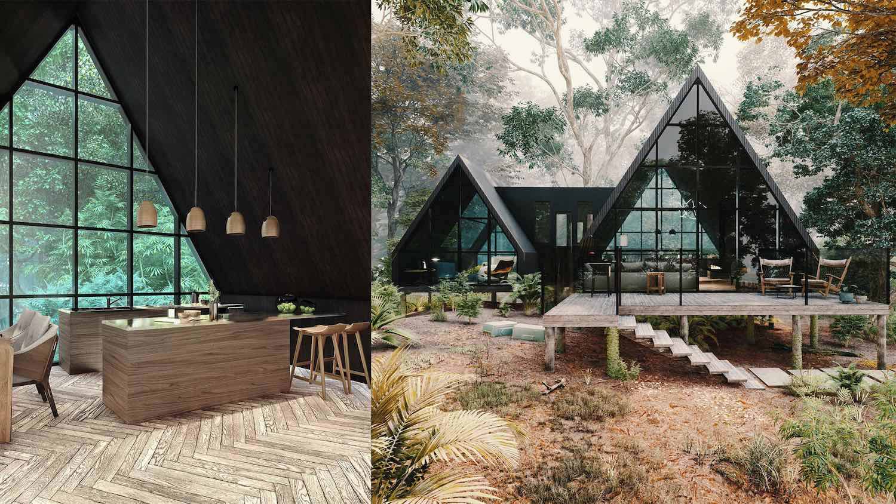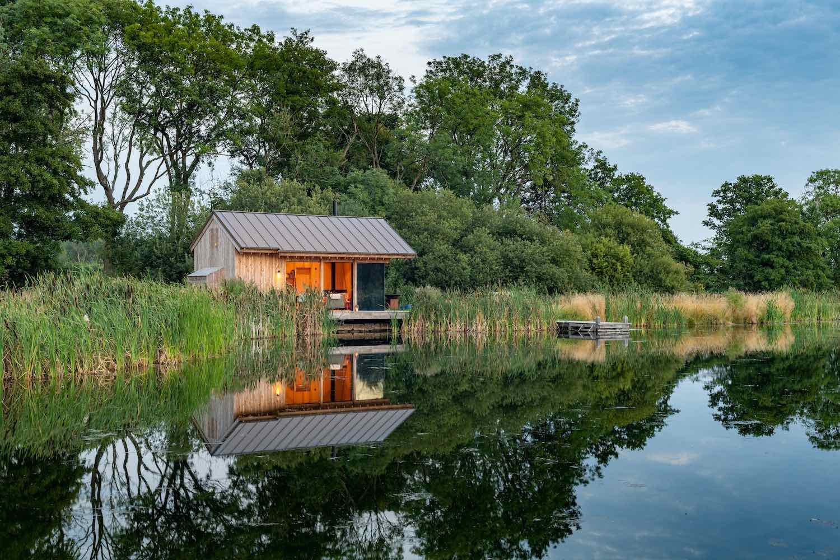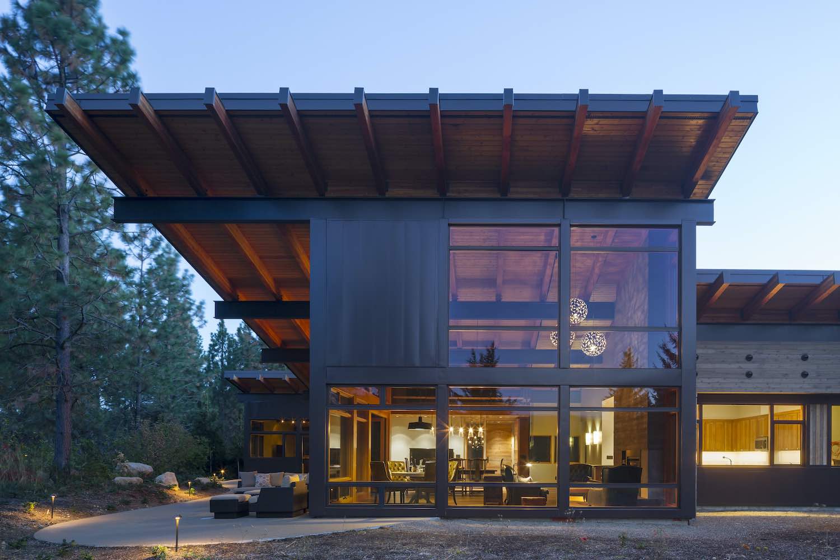Designed by Iranian architecture firm Shomali Design Studio, Shalakht is the name of this project that is the local name of Goose. The concept comes from two birds sitting side by side in the forest.
Architecture firm
Shomali Design Studio
Tools used
Autodesk 3ds Max, V-ray, Adobe Photoshop, Lumion, Adobe After Effects
Principal architect
Yaser Rashid Shomali & Yasin Rashid Shomali
Design team
Yaser Rashid Shomali & Yasin Rashid Shomali
Visualization
Yaser Rashid Shomali & Yasin Rashid Shomali
The interior designer Yana Prydalna has designed Quiet Space House, a modern A-Frame Cabin to be built in the middle of the forest in Lake Tahoe, California, United States of America.
Project name
Quiet Space House
Architecture firm
Yana Prydalna
Location
Lake Tahoe, California, USA
Tools used
Autodesk 3ds Max, Corona Renderer, Adobe Photoshop
Principal architect
Yana Prydalna
Design team
Yana Prydalna
Visualization
Yana Prydalna
Status
Development of the concept of interior design
Typology
Residential › Private House
You will not agree more than when planning out any choosing where to stay can be a hard call. It can be frustrating to decide what place to live in. One needs to tackle several things from budget to preferences. Many times hotels do not offer the same level of freedom and other advantages which self-contained cabins do. Let's look into some advanta...
Iranian architecture firm Aran Architecture led by Reza Javadzadeh has envisioned Ararat Villa situated in Maku a city in the West Azerbaijan Province, Iran.
Project name
Ararat Villa
Architecture firm
Aran Architecture
Tools used
Autodesk 3ds Max, Lumion, Adobe Photoshop
Principal architect
Reza Javadzadeh
Design team
Reza Javadzadeh
Collaborators
Mostafa Hajizade
Visualization
Mostafa Hajizade
Typology
Residential, Villa
The Iranian architecture firm Shomali Design Studio led by Yaser Rashid Shomali & Yasin Rashid Shomali has designed Kujdane A-Frame Cabin staying in the heart of the northern forests of Iran.
Architecture firm
Shomali Design Studio
Tools used
Autodesk 3ds Max, V-ray, Adobe Photoshop, Lumion, Adobe After Effects
Principal architect
Yaser Rashid Shomali & Yasin Rashid Shomali
Design team
Yaser Rashid Shomali & Yasin Rashid Shomali
Visualization
Yaser Rashid Shomali & Yasin Rashid Shomali
Typology
Residential, Cabin Houses
Located in Chelav plains of Mazandaran province, Iran, this modern & minimalist cabin designed by Iranian architects Mohammad Hossein Rabbani Zade & Mohammad Mahmoodiye.
Location
Chelav Mountain, Mazandaran province, Iran
Tools used
Autodesk Revit, Lumion
Design team
Mohammad Hossein Rabbani Zade & Mohammad Mahmoodiye
Visualization
Mohammad Hossein Rabbani Zade & Mohammad Mahmoodiye
Status
Under construction
Designed by Rye, East Sussex-based architecture practice RX Architects, The Lake Cabin is located in Brabourne, South East England.
Project name
The Lake Cabin
Architecture firm
RX Architects
Location
Brabourne, South East England
Photography
Ashley Gendek
Tools used
Nikon D850, Nikkor 24mm wide angle lens
Principal architect
Rob Pollard
Design team
RX Architects
Collaborators
Chartwood Joinery
Interior design
RX Architects
Landscape
Marian Boswall Landscape Architects
Structural engineer
Price & Myers LLP
Construction
Coastview Construction LTD
Manufactures
Maxlight, Aurubis, Russel wood, Vado, Hansgrohe, Duravit, Inopra
Completed in 2018 by Seattle-area architecture firm Coates Design, Tumble Creek Cabin is a single-family home situated in Suncadia Resort, Cle Elum, Washington, USA. This vacation home designed to be “net-zero” lies in the beautiful Suncadia Resort in Washington State’s Cascade Mountains. The resort, located on the sunny side of the Cascades, hosts...
Project name
Tumble Creek Cabin
Architecture firm
Coates Design
Location
Suncadia Resort, Cle Elum, Washington, USA
Principal architect
Matthew Coates, Coates Design
Design team
Project Architect- Brian Schroeder, Project Team- Justin Helmbrecht, Nathan Brantley, Daniel Stewart
Collaborators
Quantum Consulting Engineers (Civil engineer)
Interior design
Melissa Anderson – All in the Details
Landscape
Patrick Lounher
Structural engineer
Quantum
Construction
Brock Smith Custom Homes
Visualization
Coates Design
Material
Wood, Concrete, Glass, Stone, Metal
Typology
Residential › House

