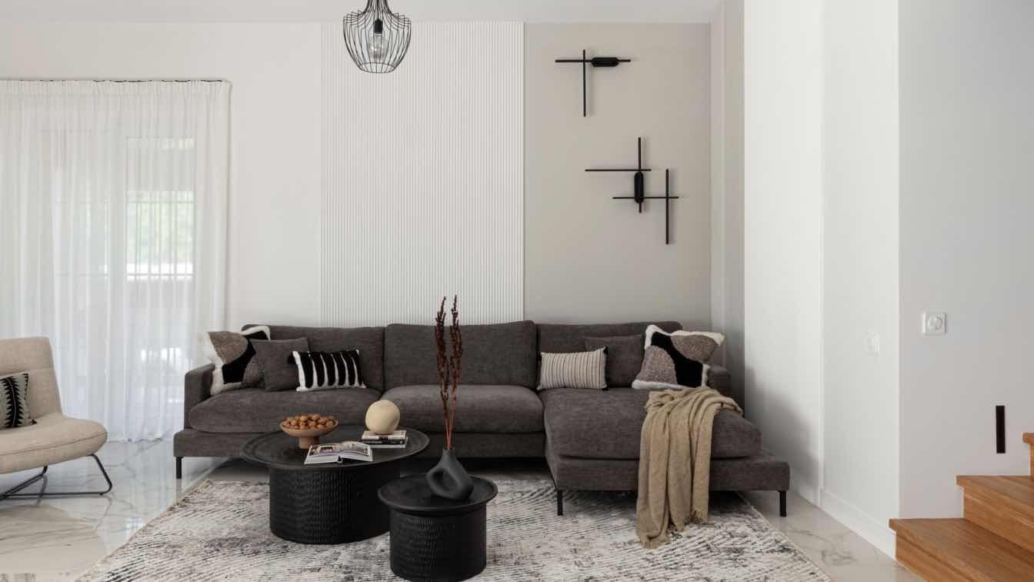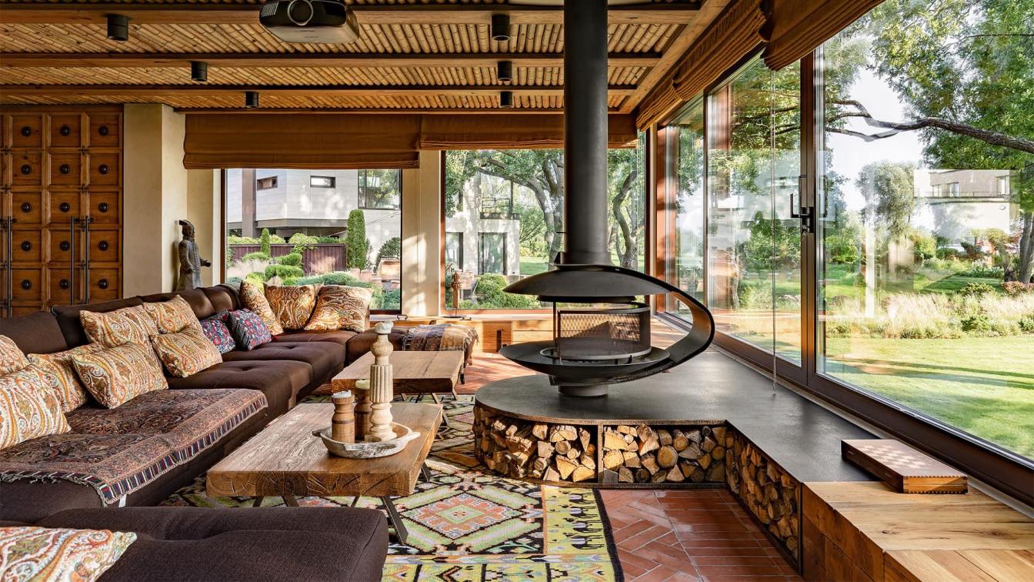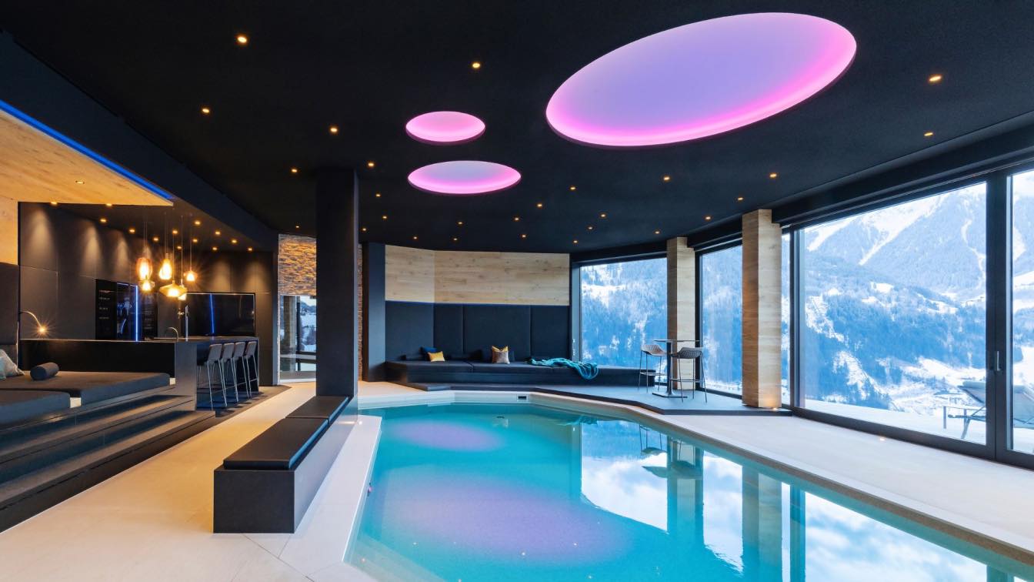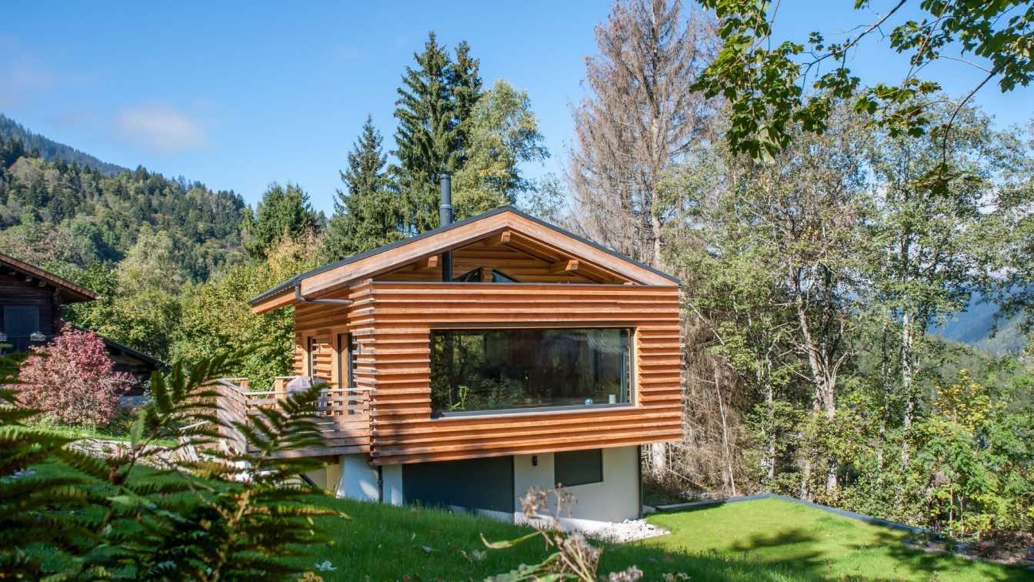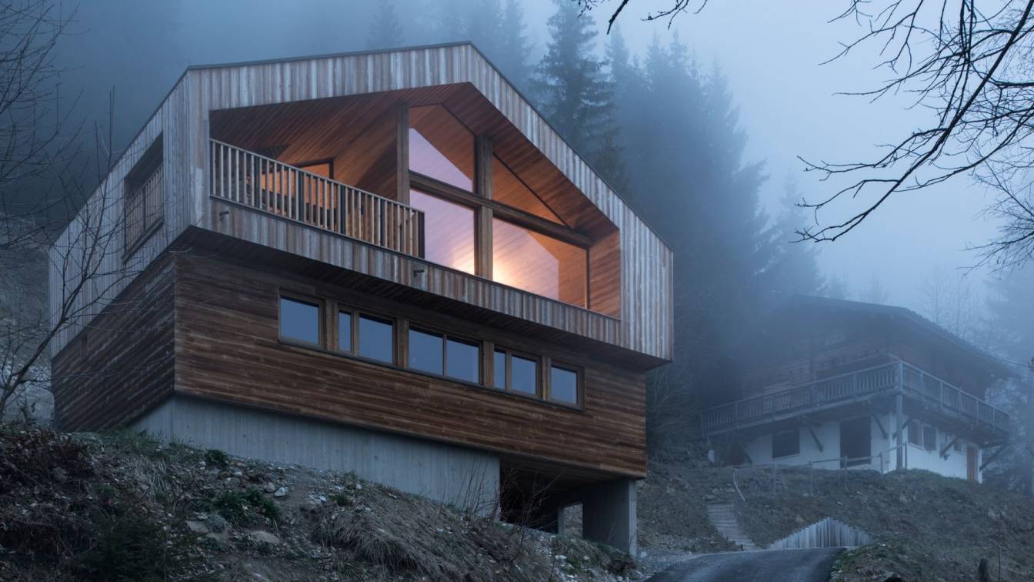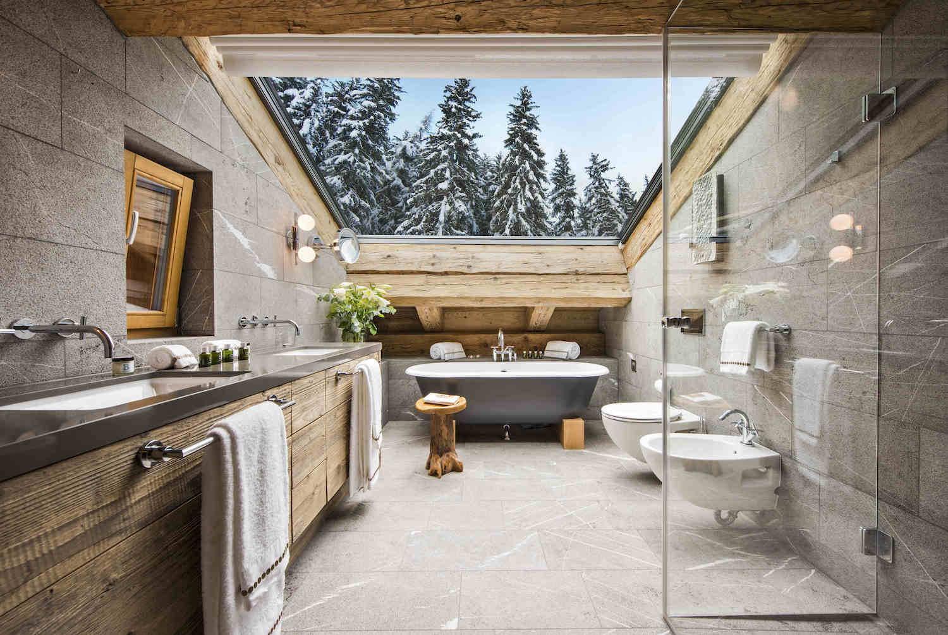The owners requested the creation of a clean, airy space that feels the warmth of the sun and sand, the freshness of the wind and sea breeze, and where the hustle and bustle of everyday life can be left at the threshold.
Project name
Chalet in Russian village
Architecture firm
KOROBKA
Location
Moscow region, Russia
Photography
Natalia Gradusova
Principal architect
Anna Malyutina
Design team
Anna Malyutina, Yuliya Orlova
Interior design
Anna Malyutina
Civil engineer
Georgiy Kononov
Structural engineer
Georgiy Kononov
Supervision
Georgiy Kononov
Tools used
AutoCAD, Autodesk 3ds Max, Adobe Photoshop
Construction
Client’s private company
Budget
Construction - $285800, Interior – $171500
Typology
Residential › Chalet
This project was implemented on the territory of an already existing family house. This cozy chalet was created thanks to a combination of opposites - as a hiding place for solitary meditations and relaxation from the frantic pace of life or for warm meetings with close friends and active communication.
Project name
Enjoy the Silence
Architecture firm
Loft Buro
Photography
Serhii Polyushko
Design team
Oleg Volosovskiy, Maryna Lozneva, Olena Logvynets, Oleksii Goncharov partners Module House
Material
Vintage wood, Bamboo, Metal, Italian handmade terracotta tile
Typology
Residential › House, Chalet
Relaxation in the middle of the Alps surrounded by picturesque mountains. This dream has become reality with Chalet D in the Austrian Alps. Chalet D was designed as a holiday chalet including a spa area, where several friendly families can spend their holidays together.
Architecture firm
monovolume architecture + design
Photography
Meraner and Hauser
Principal architect
Patrik Pedó, Jury Anton Pobitzer
Design team
Sergio Aguado Hernández, Astrid Hasler,Diego Preghenella
Collaborators
Rossin (Furnishing)
Visualization
monovolume architecture + design
Material
Wood, glass, stone, metal
Typology
Residential › Chalet
The project used an already existing base (which turned out to be a complex task) to build a chalet that will be occupied for a large part of the year, thus requiring real planning options. The choice of location for Caraccard, and its architectural choices, are attributable to several factors, including, among others, the steep terrain and breatht...
Architecture firm
Chevallier Architectes
Location
Chamonix-Mont-Blanc, France
Photography
Laurent Cousin & Solène Renault
Principal architect
Renaud Chevallier
Design team
David Castagna, Thibault Forissier, Sophie Rubin
Material
Wood, Concrete, Glass, Metal
Typology
Residential › House
In this highly preserved Alpine valley, stringent architectural guidelines allow for little architectural freedom. Strict guidelines are enforced to protect the local heritage but de facto create endless pastiche mountain homes.
Project name
Mountain House
Architecture firm
Studio Razavi Architecture
Location
French Alps, Manigod, France
Principal architect
Alireza Razavi
Design team
Andoni Briones
Interior design
Studio Razavi Architecture
Structural engineer
Alternative Construction Bois
Material
Concrete Base + Timber Frame
Place Blanche is a luxury Chalet located at Verbier village in Switzerland’s Valais Canton, completed in 2013 by Les Trois Rocs. Arguably the most sought-after address in Verbier, Place Blanche is a stunning property in the heart of the resort. Overlooking the newly-built village square at Place Blanche and the W Hotel, the location could not be an...
Project name
Place Blanche
Architecture firm
Concrete Architectural Associates
Photography
Yves Garneau courtesy of Ski Verbier Exclusive
Construction
Les Trois Rocs
Client
Ski Verbier Exclusive
Typology
Hospitality › Chalet

