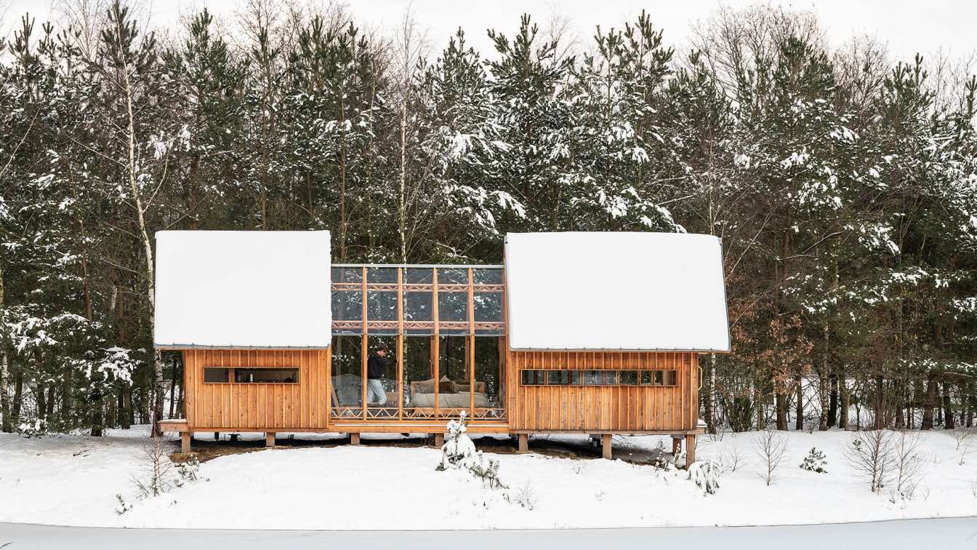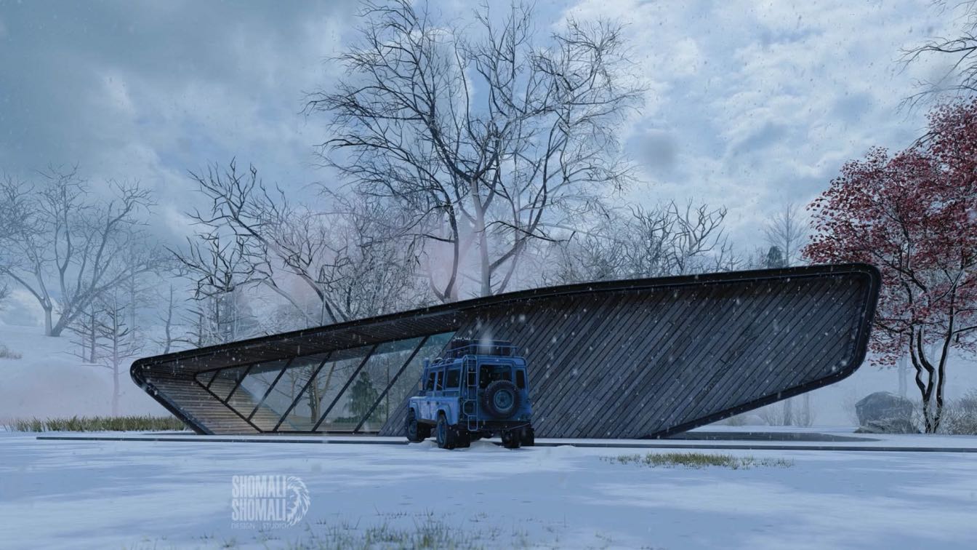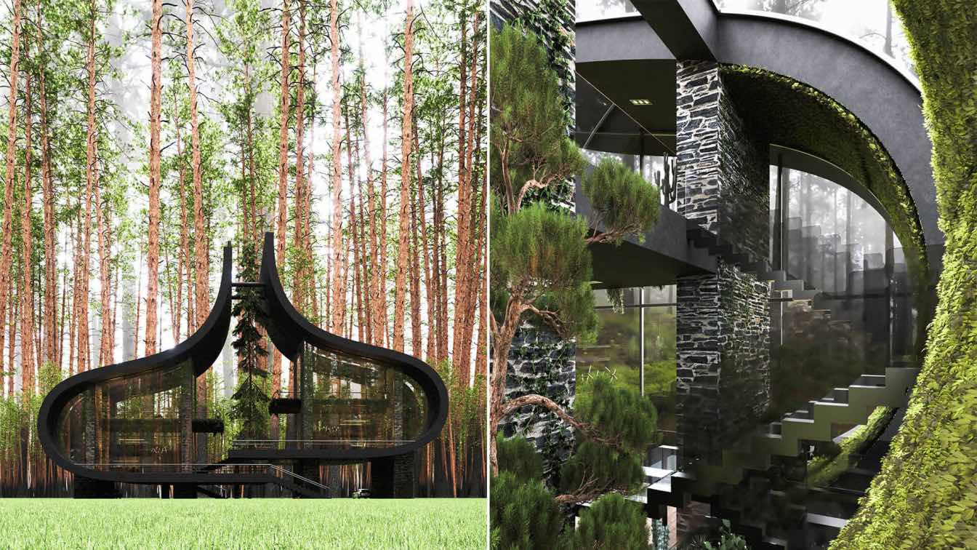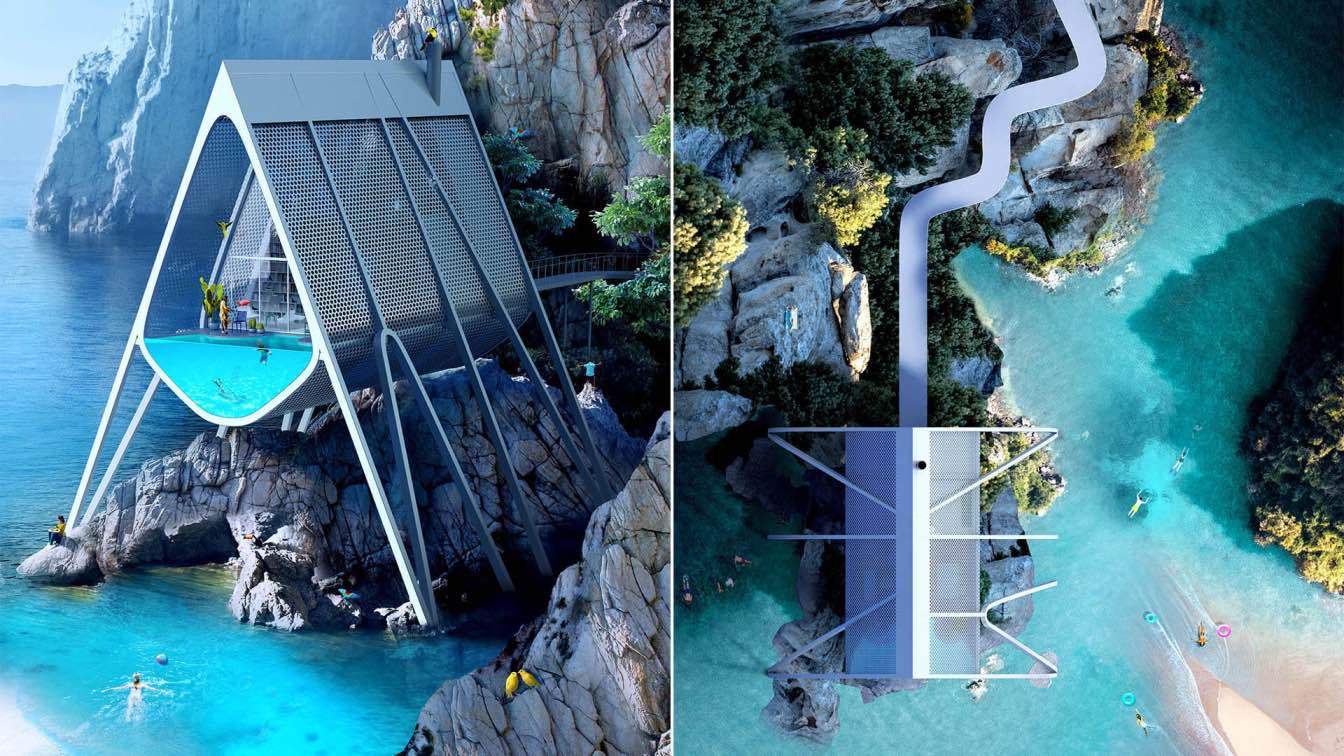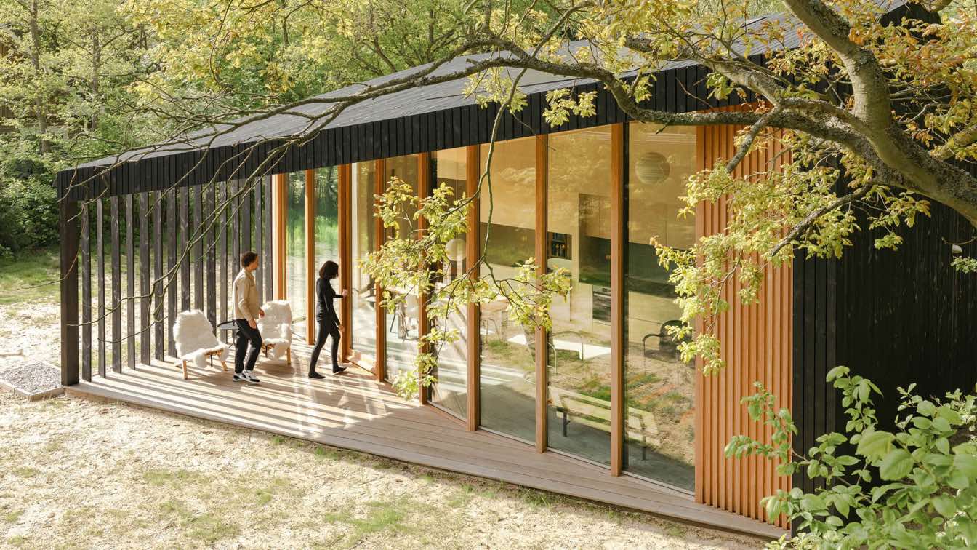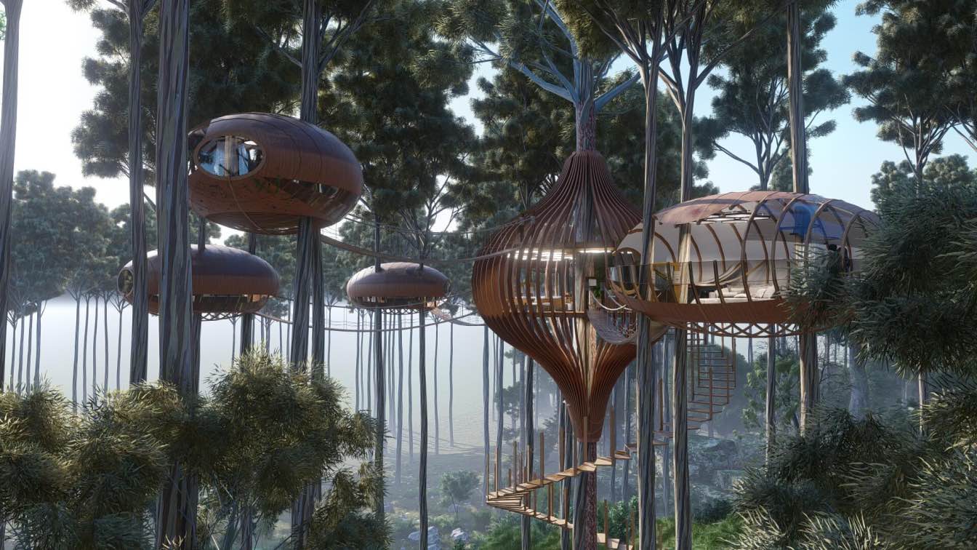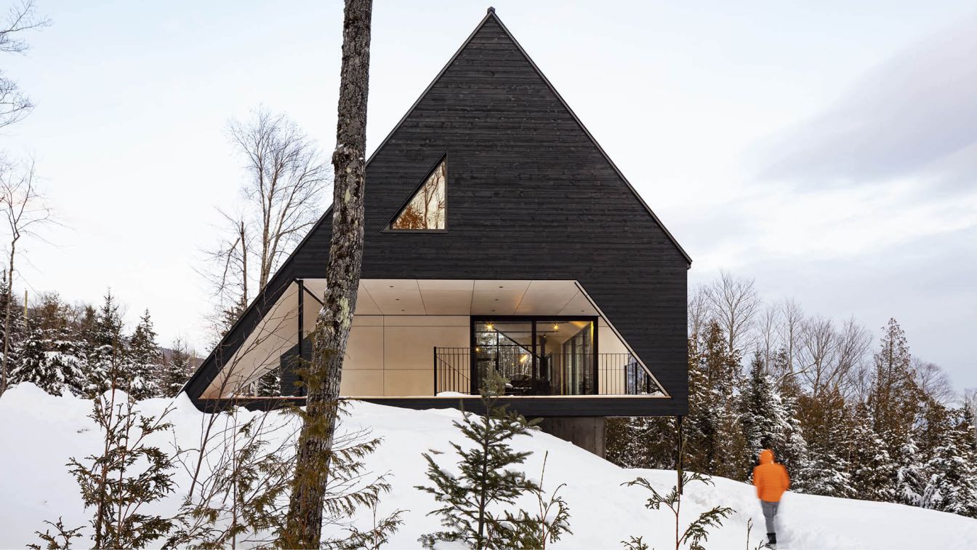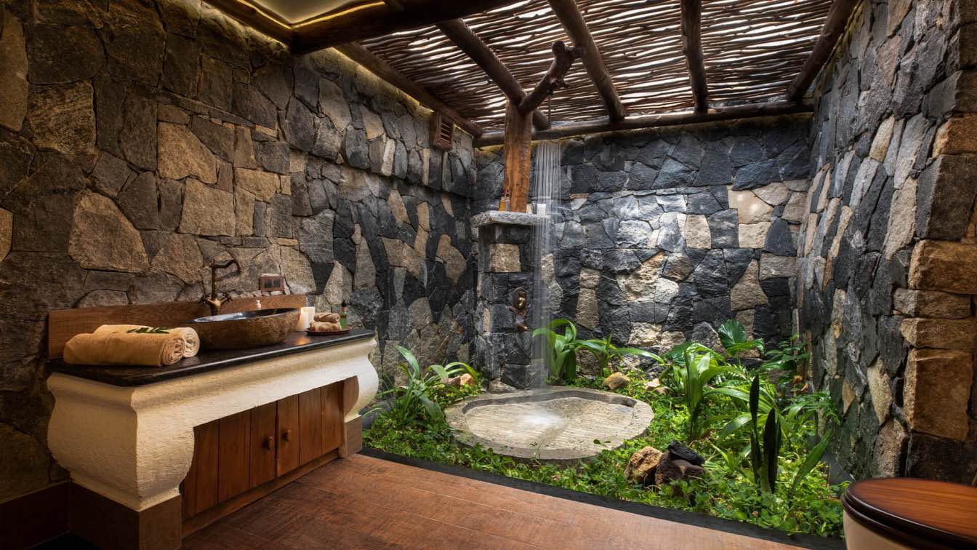Designed for living within the elements through the configuration of its layers, ANNA Stay is a dynamic wooden home in the shape of an open platform, enabling adjustments to its wooden exterior and glass interior to adapt to any occasion, mood, or weather condition.
Architecture firm
Caspar Schols
Photography
Jorrit 't Hoen, Tõnu Tunnel
Principal architect
Caspar Schols
Material
For the construction only high quality natural materials are used. The outside is made of sustainable Siberian larch wood. On the inside, birch plywood has been used for high quality and its light colour. Most wood is le� untreated and saw dust is used for insulation. The two layers are carried by eight industrial wheels, supported on rails
Typology
Residential › Cabin House
Lako is a living box inside the snowy jungle designed by Shomali Design Studio. We tried to use a solid and simple form to make a powerful and safe feeling. On the other hand, making harmony with the surrounding by extending the sloping roof to the ground was our main goal.
Architecture firm
Shomali Design Studio
Location
Saint Petersburg, Russia
Tools used
Autodesk 3ds Max, V-ray, Adobe Photoshop, Lumion, Adobe After Effects
Principal architect
Rashid Shomali & Yasin Rashid Shomali
Visualization
Shomali Design Studio
Typology
Residential › House
Milad Eshtiyaghi: This project is located in Latvia. The employer of this project was two twin sisters and they asked us to design a building with two units for them so that it has one unit upstairs and one unit downstairs.
Project name
Twin Sisters House
Architecture firm
Milad Eshtiyaghi Studio
Tools used
Rhinoceros 3D, Autodesk 3ds Max, V-ray, Lumion, Adobe Photoshop
Principal architect
Milad Eshtiyaghi
Visualization
Milad Eshtiyaghi Studio
Typology
Residential › House
The White Cabin is a conceptual design of a holiday residence located on the rocky Greek seaside. The concept of the project was to create a minimalist summerhouse integrated within the natural context. The building is accessed via a small meandering path/bridge connecting the house with a rocky coastal seaside.
Architecture firm
ANTIREALITY
Tools used
Rhinoceros 3D, V-ray, Adobe Photoshop
Visualization
ANTIREALITY
Typology
Residential › House
Located on the beautiful Dutch island of Texel, Holiday Home is unlike any other residential villa. Instead of dividing the house into different spaces by walls, Orange Architects decided to divide spaces according to the specific use at any moment in time. Escaping from routine is quite literally built-in.
Project name
Holiday Home
Architecture firm
Orange Architects
Location
De Koog, Texel, The Netherlands
Photography
Sebastian van Damme
Principal architect
Patrick Meijers and Jeroen Schipper
Design team
Patrick Meijers, Jeroen Schipper, Elena Staskute, Paul Kierkels, Eric Eisma, Panagiotis Seltsiotis
Construction
Cor Koper Bouwbedrijf
Material
Wood, Glass, Concrete
Typology
Residential › Cabin House
Hotel complex located on the trees of a forest that are connected to each other by wooden suspension bridges and tensioners, all part of a central nucleus with a vestibule and a viewpoint restaurant that distributes the bedrooms with bathrooms.
Project name
"The nests cabins" Hotel in the trees
Architecture firm
Veliz Arquitecto
Tools used
SketchUp, Lumion, Adobe Photoshop
Principal architect
Jorge Luis Veliz Quintana
Visualization
Veliz Arquitecto
Typology
Hospitality › Hotel
A major tourist attraction for well over a century, the Charlevoix region features some of Québec’s most striking landscapes. Over the last fifteen years, with the opening of a new ski resort, this already popular spot truly became a year-round destination.
Architecture firm
Bourgeois / Lechasseur architects
Location
Petite-Rivière-Saint-François, Charlevoix, Québec, Canada
Photography
Maxime Brouillet
Principal architect
Olivier Bourgeois, Régis Lechasseur
Design team
Olivier Bourgeois, Régis Lechasseur, Alexandre Côte, Valérie Gauthier, Isabelle Auclair, Maxime Rousseau
Collaborators
Criterium (Graphic Artists)
Construction
Construction Urbanext
Material
Wood, Glass, Steel
Client
Cabines St-Laurent
Typology
Residential › Cabin House
Earthitects: Stone Lodges - Private Residences are spread across a forested hillside. Built on sloping land on the side of a mountain, they are inspired by the grammar of Mountain Lodges and the native design aesthetic.
Project name
Stone Lodges - Private Residences
Architecture firm
Earthitects
Location
Wayanad, Kerala, India
Principal architect
George E.Ramapuram
Design team
George E.Ramapuram, Irene Koshy, Muhammad Jamaal, Dhyana Priyadarshini, Meme Chauhan
Interior design
George E.Ramapuram, Irene Koshy
Built area
7320 ft² (area of one residence), 26,500 ft² (area of one plot)
Civil engineer
Sarmas Vali
Structural engineer
Sarmas Vali
Environmental & MEP
Sarmas Vali
Supervision
Johnson Joseph
Status
2 Residences completed
Typology
Residential › House

