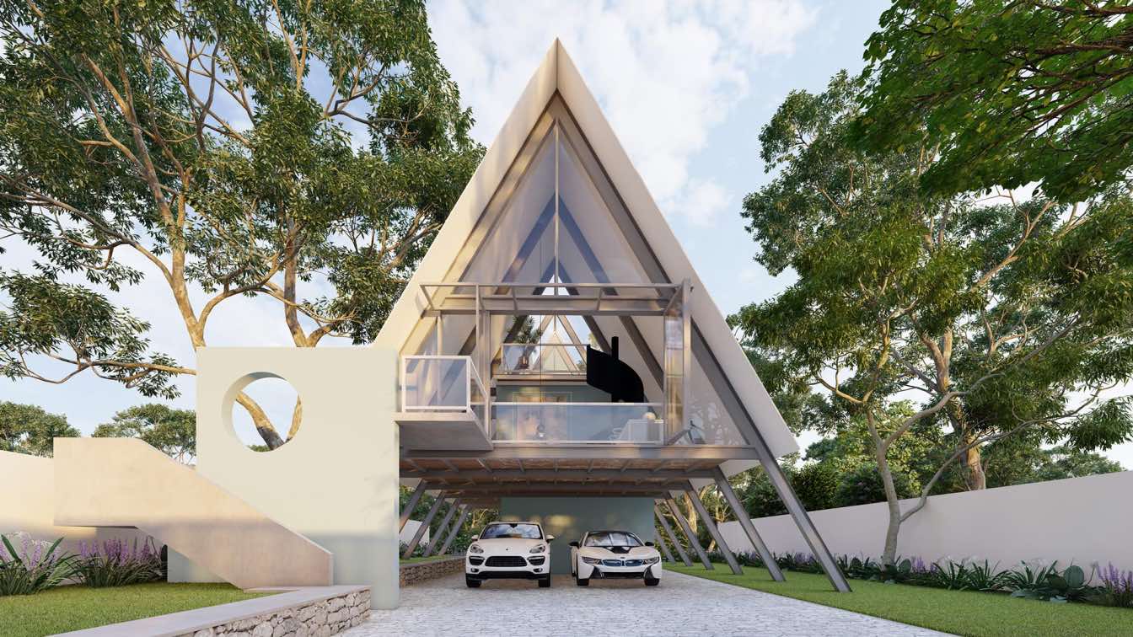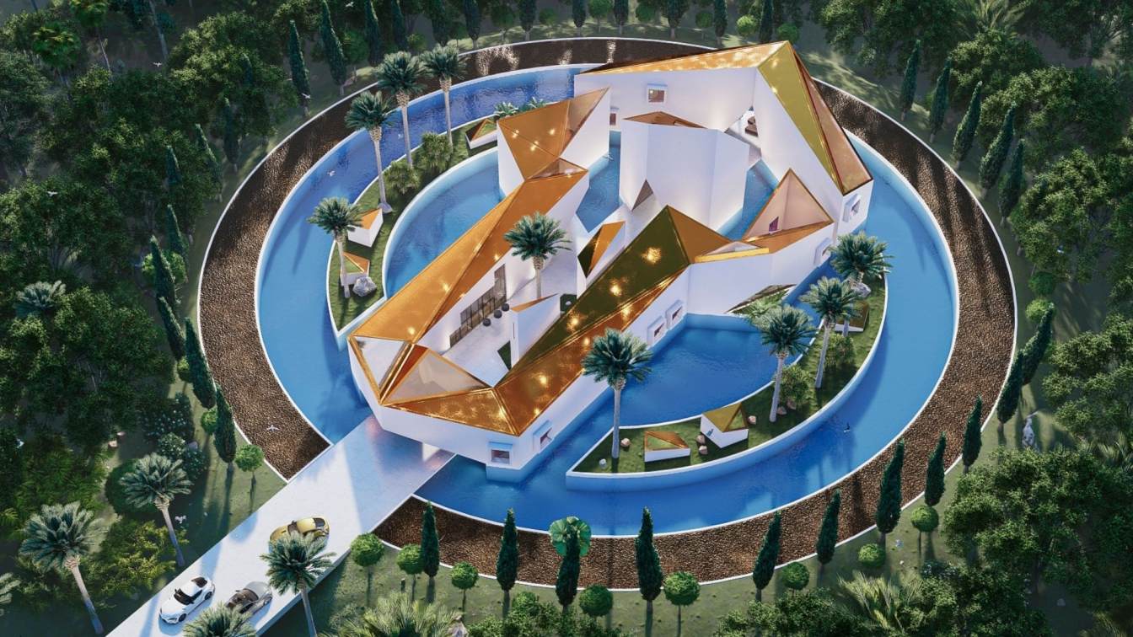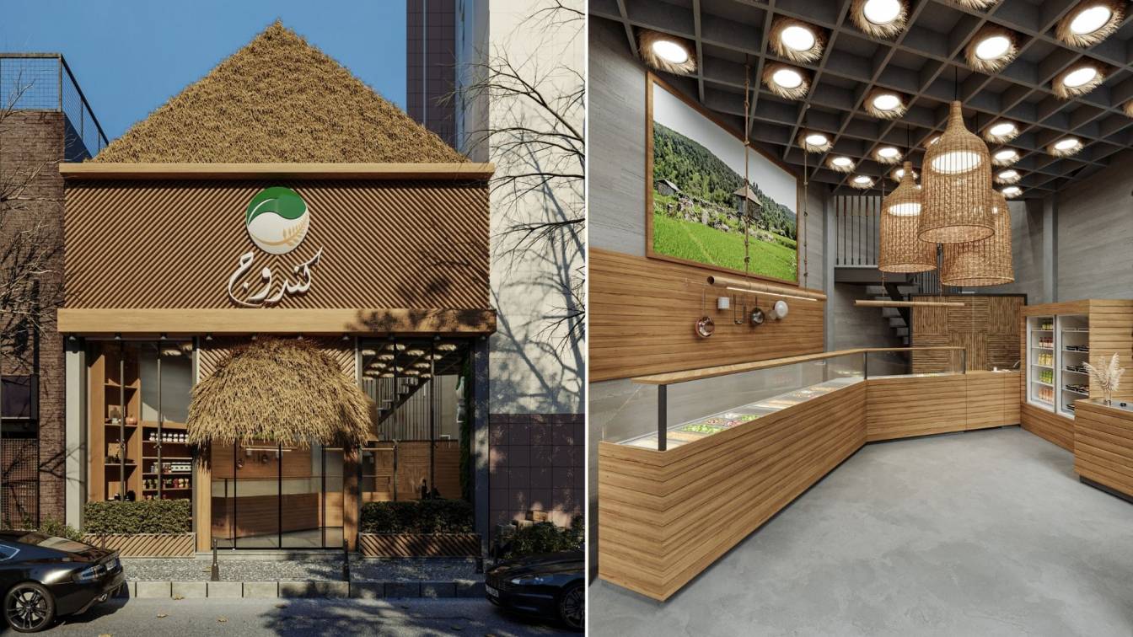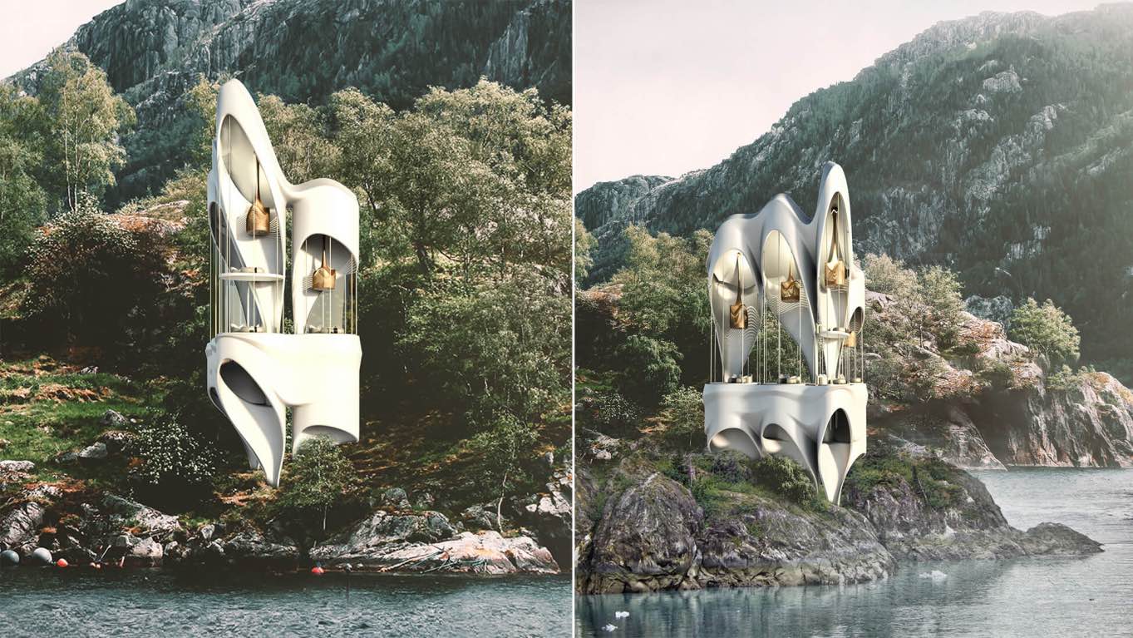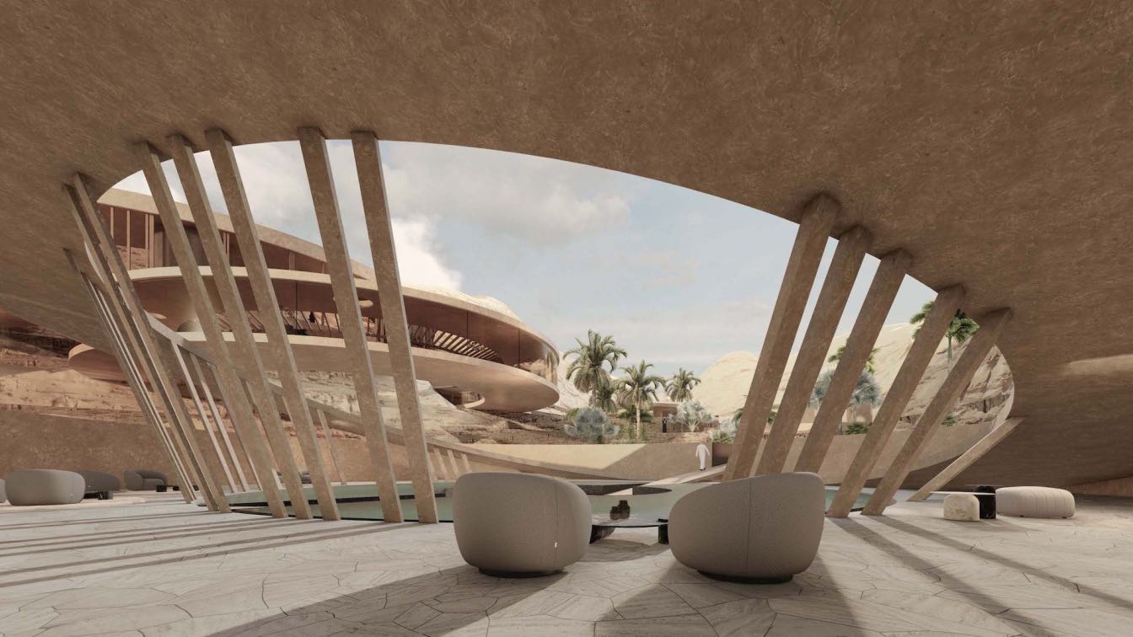Wandering Architects: A-frame holiday cabin house project, which was design in a tourist destination to cater as a tourist villa as well as owner’s holiday destination. The site was fifteen perches by extent with a rear side view of a paddy field. Ground Floor consist with two car garage and owner’s workshop to spend his holiday with his creative work. First floor consists with a living cum dining space, pantry, master bedroom with attached bathroom and secondary bedroom with attached bathroom. Attic space above first floor use as a mini theater and reading space to enjoy leisure time of the client.
A-frame bear building load more economical manner than a typical structure. Used timber and steel help to achieve the client’s requirements in a low budget. Double height spaces in living and master bedroom with attic on top create more spacious blending with colour theme of the building. Staircase for the two levels designed to gain two different user experiences and unique set of furniture help to achieve a proper aesthetic of the interiors.











