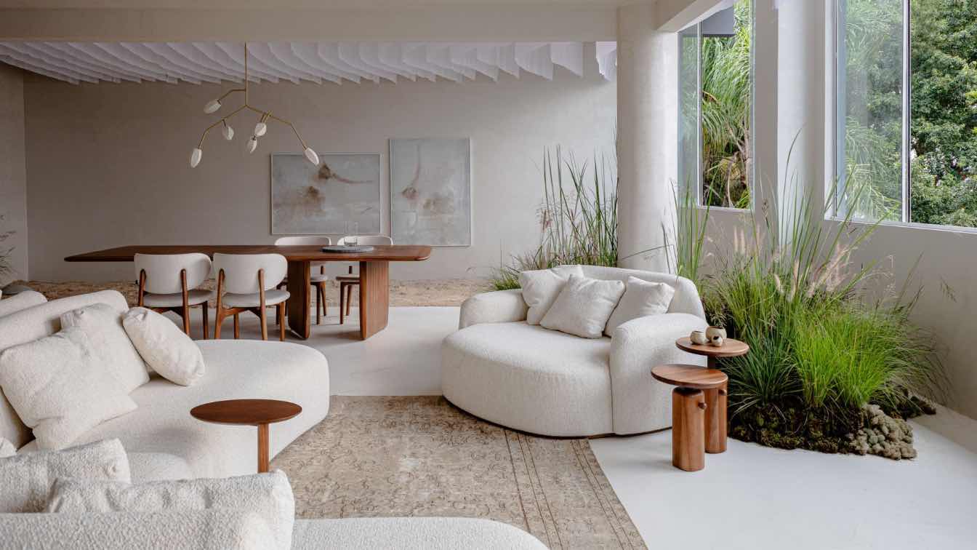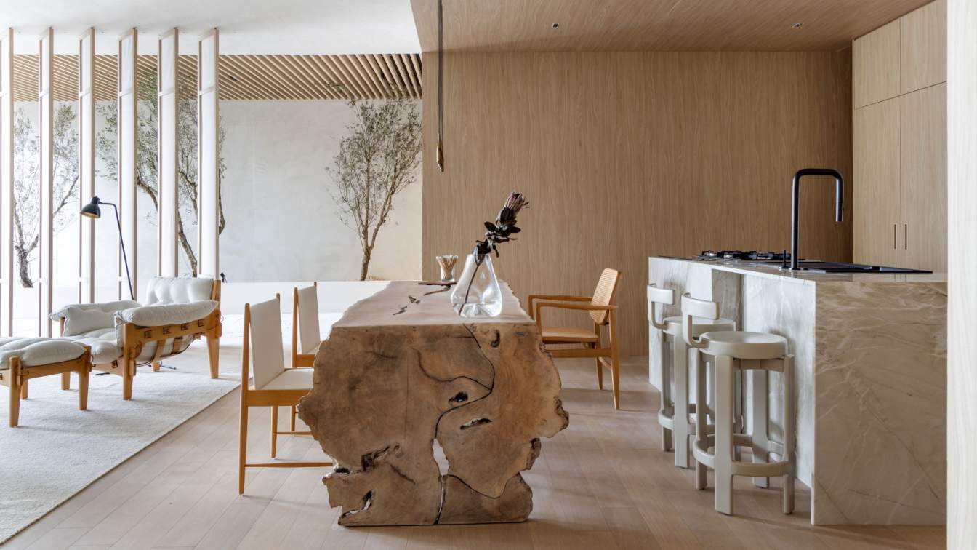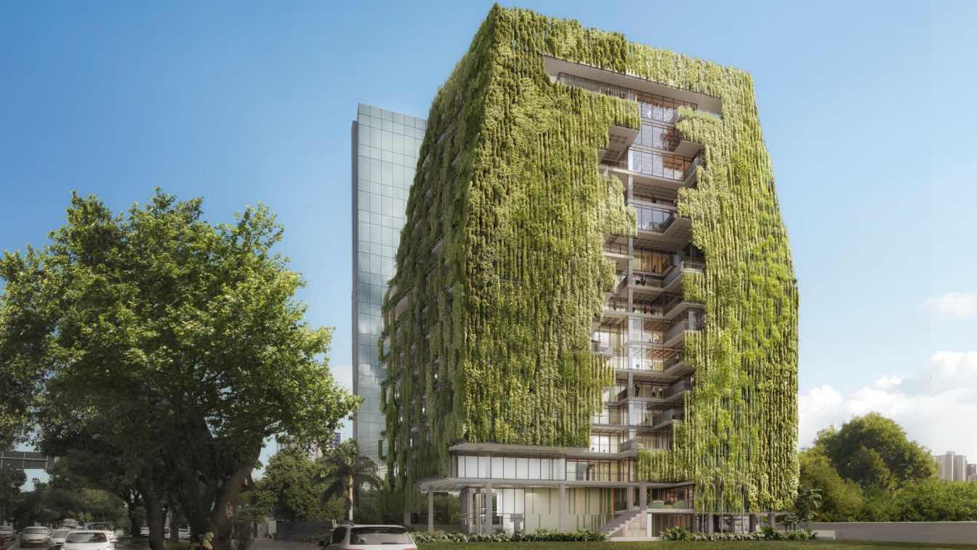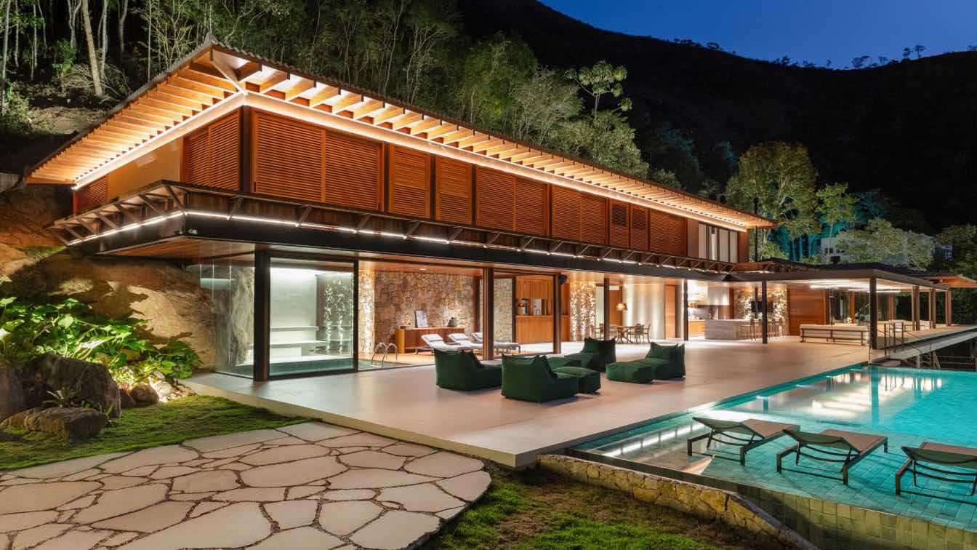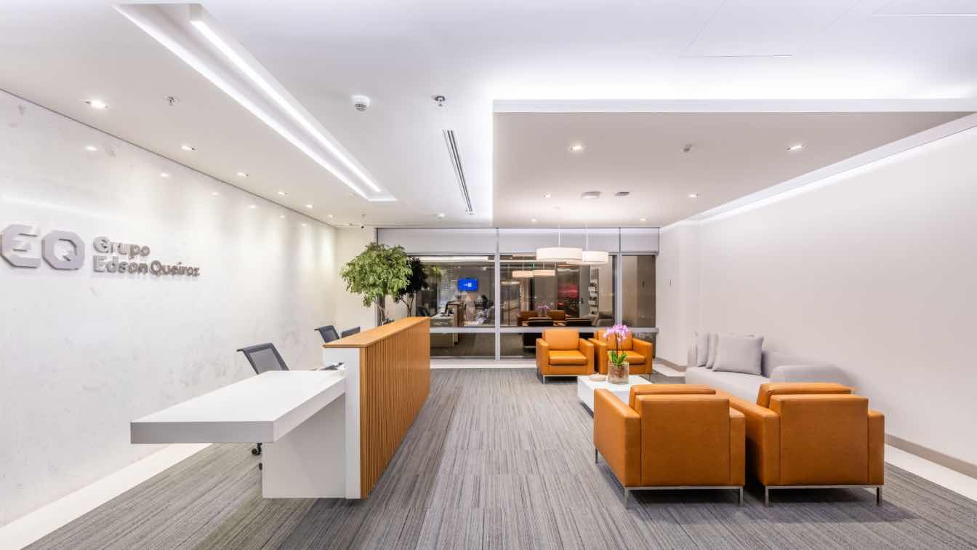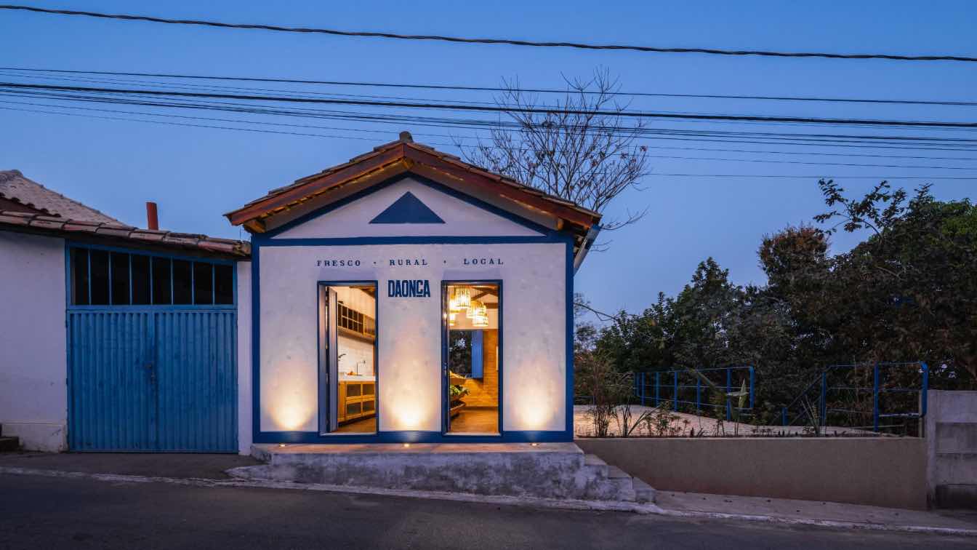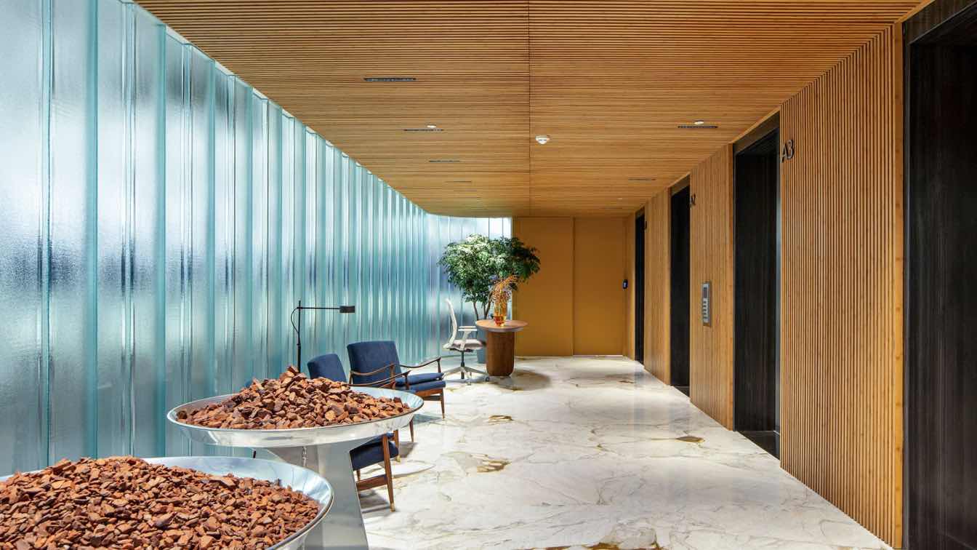"Time, master of all rhythms. Composer of destinies (...) you are one of the most beautiful gods." This line from Caetano Veloso's song speaks volumes about life. Indeed, each tick of the clock captures a memory, some beautiful, others not as much, yet all are essential to our growth.
Project name
Refuge of Memories
Interior design
Gabriela Almeida
Location
Florianópolis, Santa Catarina, Brazil
Photography
Lucas Reitz, Lio Simas
Principal designer
Bruna Tuon Sposito
Collaborators
Gabriela Almeida, Nie Atelier
Architecture firm
Sum Studio
Lightness, minimalism and welcoming are constant predicates in the work of architect Mariana Maisonnave. In her fifth participation at CASACOR Santa Catarina, in Florianópolis, Brazil, the architect presents the "Origem" environment.
Category
Architecture, Interior Design
Eligibility
Open to public
Register
D/SEASON (ex hotel Maria do Mar), futuro desarrollo de Dimas Construções, en Florianópolis.
Organizer
Grupo Abril - One of the Abril Group companies, CASACOR is recognized as the largest and most complete exhibitionof architecture, interior design and landscaping in the Americas. Annually, the event brings together renowned architects, interior designers and landscapers in 21 national and six international
Date
September 29 to November 24, 2024
Venue
Rodovia João Paulo, 2285 – João Paulo, Florianópolis – SantaCatarina, Brazil
Located at one of the highest points in the city of Manaus, Amazon, Brazil, the Botânica Office commercial building, designed by Troost + Pessoa Architects, aims to create a harmonious connection between users and the urban and natural environments.
Project name
Botânica Office
Architecture firm
Troost + Pessoa Architects
Location
Manaus, Amazonas, Brazil
Principal architect
Laurent Troost, Vitor Pessoa
Design team
Jéssica Vitoriano, Roney Holanda, Roberta Ferreira, Aline Salignac, Renan Marques, Danilo Medeiros, Acacia Souza, Bryan Cameli
Completion year
2023 – 2026
Status
Under Construction
Typology
Commercial › Office
Architects Carolina Rauen and Larissa Garbers are responsible for the design of the headquarters of Construtora e Incorporadora Cechinel, located in the city of Balneário Camboriú, state of Santa Catarina, Brazil. The 813m² office, on the seafront, has its own sector for receiving clients, suppliers and employees.
Project name
Cechinel Headquarters
Architecture firm
Rauen Garbers Arquitetura
Location
Balneário Camboriu, Brazil
Photography
Fabio Junior Severo
Principal architect
Carolina Rauen, Larissa Garbers
Design team
Carolina Rauen, Larissa Garbers, Mariana Andrade
Collaborators
Madeira Certa
Interior design
Carolina Rauen, Larissa Garbers
Civil engineer
Cechinel engineering
Structural engineer
Cechinel engineering
Environmental & MEP
Cechinel engineering
Construction
Cechinel engineering
Supervision
Cechinel engineering
Tools used
AutoCAD, SketchUp, Adobe Photoshop
Material
Natual Oak Wood, Glass, Travertine Marble
Client
Cechinel engineering
In the highest part of a condominium in Itaipava, country side of Rio de Janeiro, in an environment surrounded by lush forests and breathtaking views, is this country residence, designed to bring family and friends together.
Architecture firm
Magarão + Lindenberg Arquitetura
Location
Itaipava, Rio de Janeiro, Brazil
Photography
Anita Soares Fotografias
Principal architect
Mauricio Magarão
Design team
Alice Lindenberg, Caio Cherfan
Interior design
Magarão + Lindenberg Arquitetura
Civil engineer
Izidoro Engenharia
Structural engineer
GWSE Engenharia
Lighting
Maneco Quinderé & Associados
Construction
Izidoro Engenharia
Material
Wood, Stone, Concrete, Steel
Typology
Residential › House
The new office of Grupo Edson Queiroz, one of the largest Brazilian holdings with over 70 years of history, has undergone a retrofit with design and execution by Zénite Arquitetura & Construção.
Project name
Office Grupo Edson Queiroz
Architecture firm
Zénite Arquitetura e Construção
Location
Av. das Nações Unidas, São Paulo, Brazil
Photography
Mauricio Moreno
Principal architect
Giselle Benedetti
Design team
Daniela Petry and Isabella Mussa
Collaborators
Carlos Faljone
Built area
approximately 1,200 m²
Interior design
Zénite Arquitetura e Construção
Civil engineer
Carlos Faljone
Lighting
Zénite Arquitetura e Construção
Construction
Zénite Arquitetura e Construção
Tools used
AutoCAD, SketchUp, Lumion
Material
AB TECH : computing. AREEVA : furniture. MAIS SOFÁ: furniture. FORT CORPORATIVO: carpet and vinyl flooring . GDCA: plaster and lining. JC PINTURAS: Painting. LADY : acoustic coating (pendant divider) - STARTPEX: retractable wooden divider. NOGAL: carpentry. PRÉTOLA: landscaping. STIL ELECOM: electrical
Client
Grupo Edson Queiroz
Typology
Commercial › Office
Estudio Pedro Haruf: The warehouse is a commercial and service space located in the small town of Onça do Pitangui, in Minas Gerais. It offers products from agroforestry and crafts from small producers in the region, in addition to serving coffee and groceries to residents and tourists.
Project name
Armazem da Onça
Architecture firm
Estudio Pedro Haruf
Location
Onça De Pitangui, Minas Gerais, Brazil
Principal architect
Pedro Haruf
Design team
Sofia Vasconcelos
Collaborators
Aloisio Ventura, Thabatta Zuba
Interior design
Estúdio Pedro Haruf
Lighting
Estudio Pedro Haruf
Tools used
SketchUp, Enscape, Adobe
Typology
Commercial, Warehouse, Restoration
Organizing the working, collaborative and meeting spaces of this office, located in a LEED-certified building in São Paulo, was the main objective of the renovation project signed by Capote Marcondes Longo Arquitetura e Urbanismo.
Project name
Escritório em São Paulo
Architecture firm
Capote Marcondes Longo Arquitetura e Urbanismo
Location
São Paulo, SP – Brazil
Principal architect
Luis Capote, Damiano Marcondes, Chantal Longo
Design team
Luis Capote, Damiano Marcondes, Chantal Longo
Collaborators
Letícia Campos, Maria Victória Buerger, Marco Ribeiro, Rogério Kamikava
Interior design
Capote Marcondes Longo Arquitetura e Urbanismo
Lighting
Itaim Lighting Concept e REKA
Construction
Hauz Engenharia
Supervision
CML Projetos e Gerenciamento
Visualization
Vertical Garden
Tools used
AutoCAD, Revit, Adobe Photoshop
Typology
Commercial › Office

